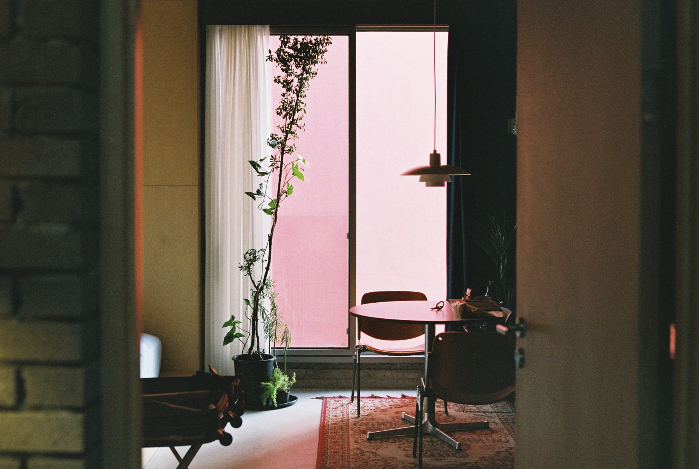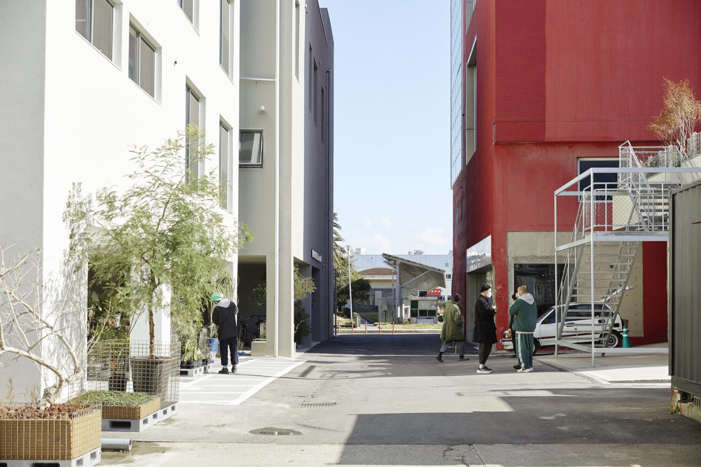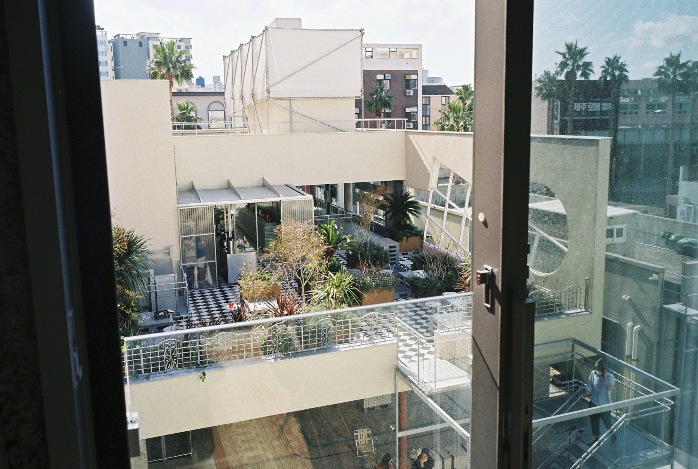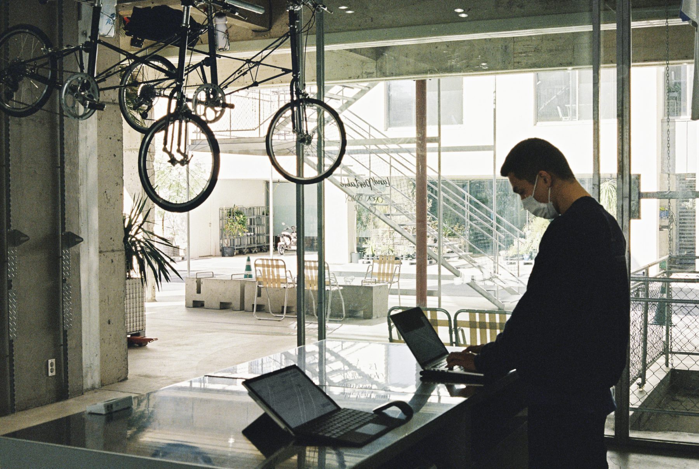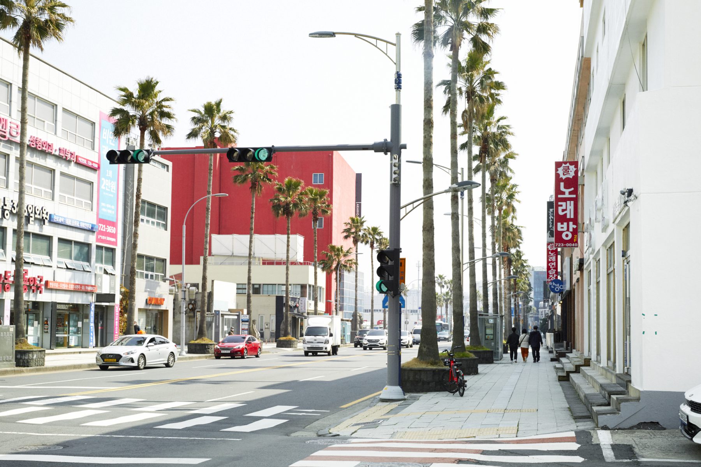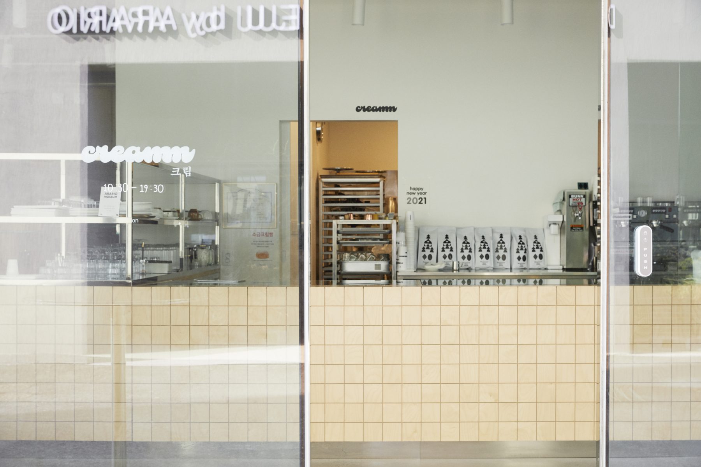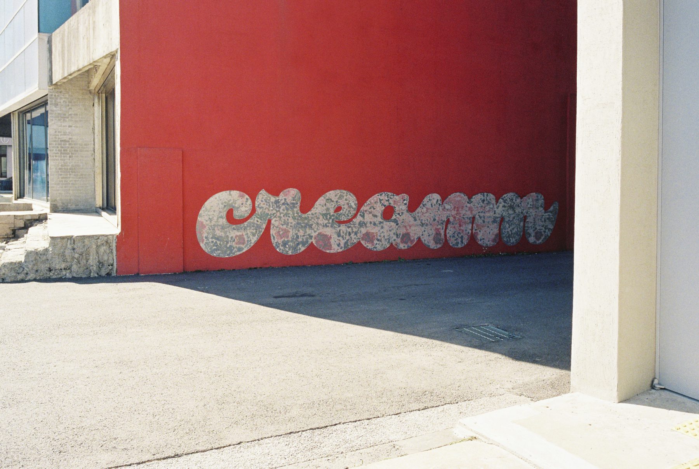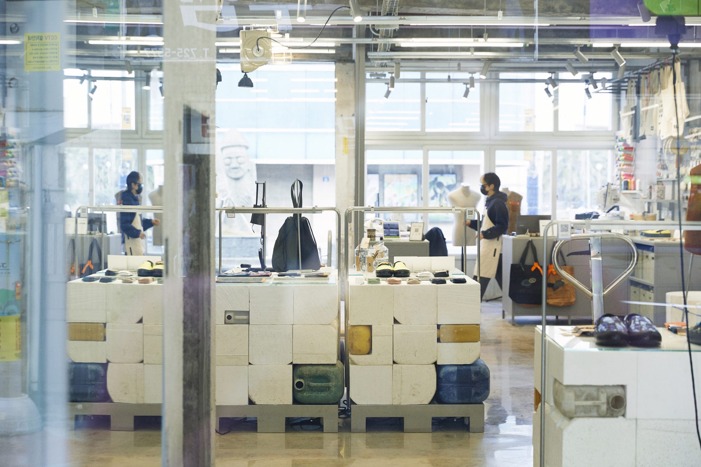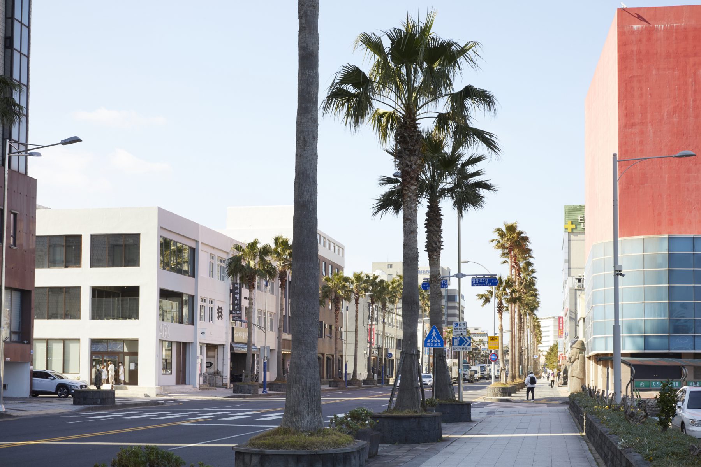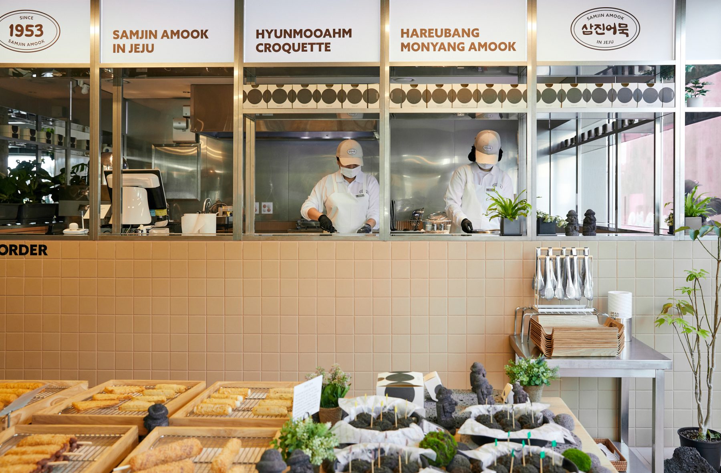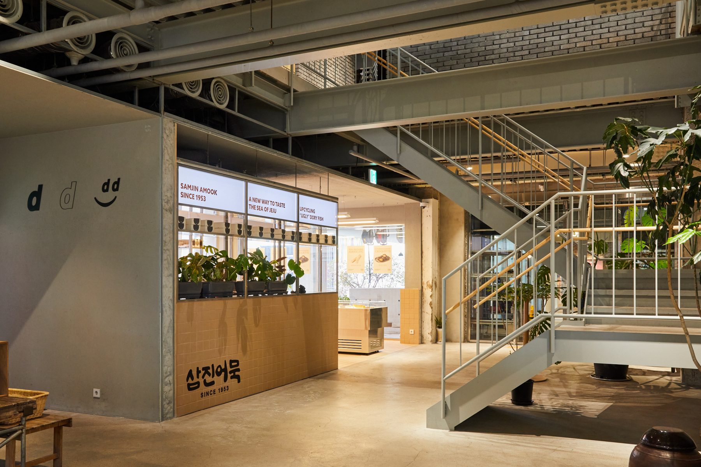
ARARIO Tapdong project_Invisible Development
Tapdong is located on the north side of Jeju Island. In the 1990’s, many buildings including a market, shopping mall, and movie theater were built in this area, and it flourished as the largest downtown area of Jeju. Later, the downtown area moved to a new city center to the south of Jeju City. The development of Tapdong became stagnant, and the area gradually declined, partially becoming abandoned and no one would stop by at all. The building at the center, which is now Arario Museum Tapdong Cinema used to be a movie theater that played a central role in the area. After it went out of business, the building was abandoned and in disrepair when ARARIO’s Founder/Chairman and artist CI Kim (Kim Chang-il) visited. When he saw it for the first time, the steel columns and beams that should have been there had been stolen, and the building was falling apart in the rain. But he saw potential in this town, and bought the site of the former movie theater. Instead of making a new building, he renovated the existing building, and converted it into a museum. At that time, land prices around the area was low, because it was a desolate place. He purchased and ended up owning nearly twenty separate properties around the area in a dispersed fashion. Because the lots are dispersed, we can’t just wipe out the existing buildings and build a huge complex.CI Kim had no intention of doing so in the first place. He wanted to revitalize the Taptong district by renovating the existing buildings, while making use of the traces that history had carved into them one by one.
When we came here for the first time, however, there were few people walking around the area, and wondered if this project would really work.
While there are many old buildings in Japan too, it is probably not common to buy so many properties at the same time and renovate them one by one. For ARARIO, which is taking on the challenge of community development that makes use of the old buildings, the concept of “long life design” by Kenmei Nagaoka of D&DEPARTMENT was a perfect fit. CI Kim met Mr. Nagaoka through MMMG which operates D&DEPARTMENT SEOUL, and started this project, D&DEPARTMENT JEJU by ARARIO, which aims to create a centerpiece of the Tapdong area, like the ARARIO Museum. We were involved in the architectural and interior design for this project.
At the same time, we designed a building that houses the Freitag store, the rental bike shop Portable, which is expected to serve as a hub connecting the entire Jeju Island with bicycles, and the cafe creamm on the ground floor of the ARARIO Museum. After the coronavirus outbreak, we have been slowly involved in the project. This is not a development project to create a single new building with a consistent design, but it is still a development project of some sort. We wondered how we should view and approach the development of the many dispersed lots. It would be interesting to design each building separately to make the city more unpredictable and exciting, but we wanted to revitalize the city by creating a movement of people that would connect these buildings. In order to do this, we needed to establish a concept that would be consistent throughout this project, and came up with the term “invisible development” to describe this project. You don’t notice changes until you get closer and look inside, but once you are inside and see how fascinating the changes area, you can’t help wondering if the other building down the road might be changing in the same interesting way. In order to achieve this effect, the exterior walls are left as they are as much as possible, but the contents are changed. In doing so, we keep as much pilotis spaces as possible to create connections on the ground floor, and by introducing an interface system using hand lifters to freely move plants, furniture, and bike stands, we hope to enhance people’s activities and create a lively atmosphere in the city.
D&DEPARTMENT JEJU by ARARIO(2020)
Title: D&DEPARTMENT JEJU by ARARIO
Architect: Jo Nagasaka / Schemata Architects
Project team: Shota Miyashita
Location: 3 Tapdong-ro 2-gil, Jeju-si, Jeju-do Korea
Usage: Restaurant, Gallery, Shop, Hotel
Construction: Yigak Construction Co., Ltd.
Collaboration: D&DEPARTMENT(Produce)
ARARIO JEJU(Operation)
MILLIMETER MILLIGRAM(Project Management)
PADOSIKMUL(Plant Plan)
TOPEC(Local Architect)
Number of stories: 3
Floor area: 2327㎡(1F dShokudo:232㎡ gallery:91㎡/2F shop:303㎡ dnews:98㎡/3F d room:789㎡)
Structure: Steel and RC
Date of completion: March 2020
Photographer: Ju Yeon Lee
FREITAG STORE JEJU BY MMMG(2020)
Title: FREITAG JEJU by MMMG
Architect: Jo Nagasaka / Schemata Architects
Project team: Ianis Combes
Location: 16, Tapdong-ro, 2F, Jeju-si, Jeju-do Korea
Usage:Shop
Construction: Yigak Construction Co., Ltd.
Collaboration: FREITAG(Bland Direction)
MILLIMETER MILLIGRAM(Project Management)
PADOSIKMUL(Plant Plan)
TOPEC(Local Architect)
Number of stories: 2+Rooftop
Floor area: 221.6㎡(2F shop:108.6㎡ Jungle terrace:84.5㎡/rooftop:28.5㎡)
Structure: RC
Date of completion: March 2020
Photographer: Ju Yeon Lee
Title: Portable
Architect: Jo Nagasaka / Schemata Architects
Project team: Ianis Combes
Location: 16, Tapdong-ro, 2F, Jeju-si, Jeju-do Korea
Usage:Shop
Construction: Yigak Construction Co., Ltd.
Collaboration: MILLIMETER MILLIGRAM(Project Management)
PADOSIKMUL(Plant Plan)
TOPEC(Local Architect)
Number of stories: 1
Floor area: 298㎡(1F shop:97㎡ Pilloty:201㎡)
Structure: RC
Date of completion: March 2020
Photographer: Ju Yeon Lee
Title: creamm
Architect: Jo Nagasaka / Schemata Architects
Project team: Ianis Combes Shota Miyashita
Location: 14 Tapdong-ro ARARIO museum1F, Jeju-si, Jeju-do Korea
Usage: Cafe
Construction: DESIGN E-YEON
Collaboration: TOPEC(Local Architect)
Number of stories: 1
Floor area: 98㎡
Structure: RC
Date of completion: March 2020
Photographer: Ju Yeon Lee
KOLON SPORT SOTSOT REBIRTH(2021)
Title:KOLON SPORT SOTSOT REBIRTH
Architects:Jo Nagasaka / Schemata Architects
Project team:Shota Miyashita, Yeonsik Yoon
Address:13, Tapdong-ro, Jeju-si, Jeju-do Korea
Usage:Shop
Construction:Murzi Design Co, Ltd
Collaboration:TOPEC(Local Architect)
id.bridge(Brand&Sign Design)
PADOSIKMUL(Plant Design)
Floor area : 349㎡(1F shop:130㎡ 2F shop:130㎡ B1F:storage 89㎡)
Structure : RC
Completion:12/2021
Open:01/2022
Photo:Ju Yeon Lee
Samjin Jeju(2023)
Title: Samjin Jeju
Architect: Jo Nagasaka / Schemata Architects
Project team: Shota Miyashita Hyeonjun Hong
Construction: KUMKANG DESIGN
Location: 3 Tapdong-ro 2-gil, Jeju-si, Jeju-do Korea
Usage: shop
Number of stories: 1
Total floor area: 37.4㎡
Type of structure: Steel and RC
Completion: June, 2023
Photographer: Ju Yeon Lee
