
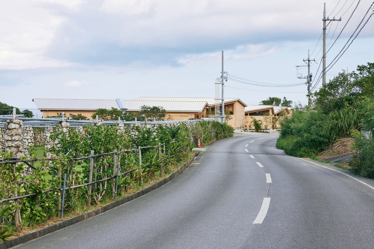
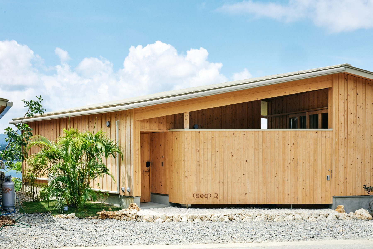
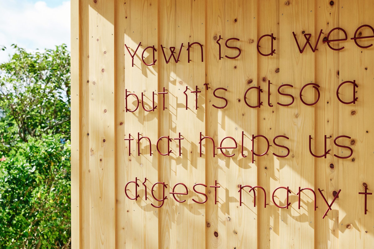
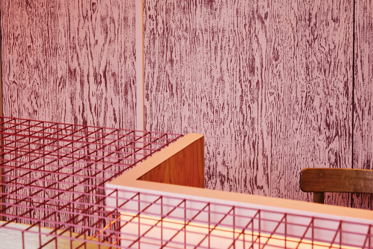
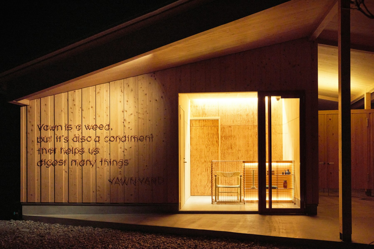
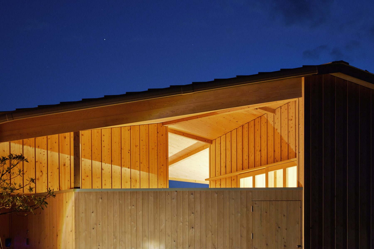
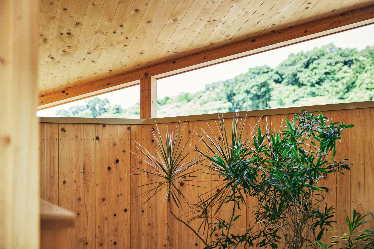
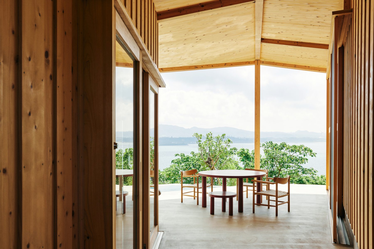
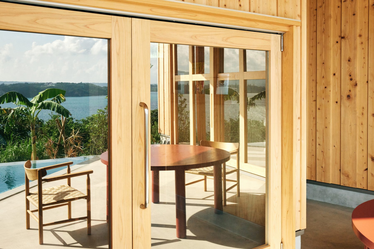
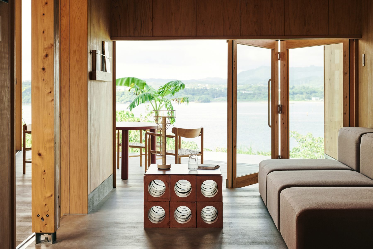
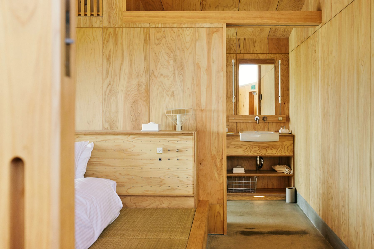
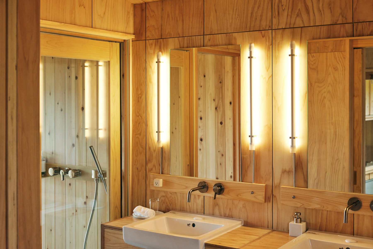
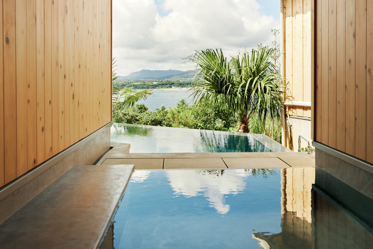
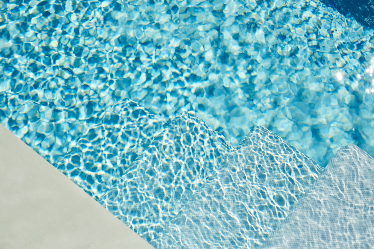
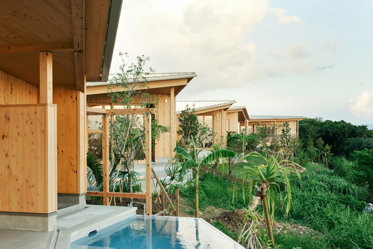
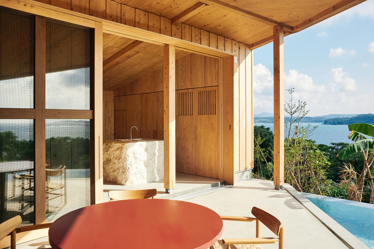
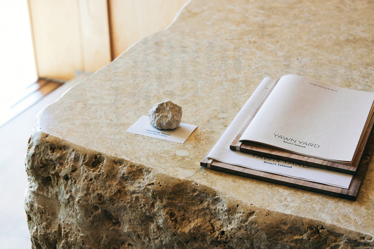
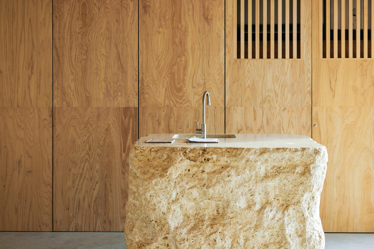
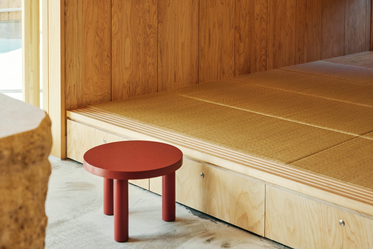
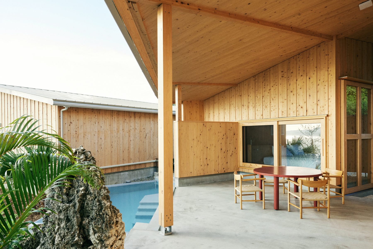
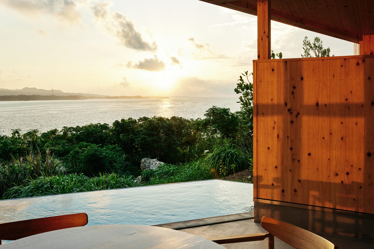
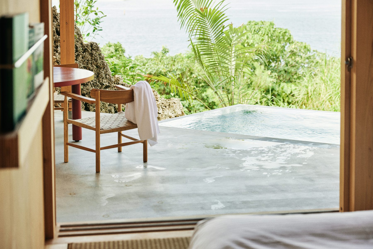
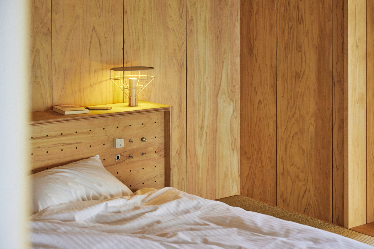
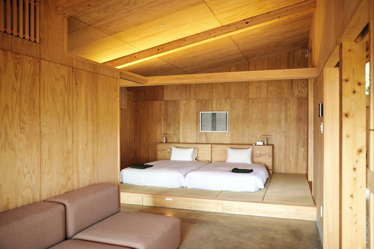
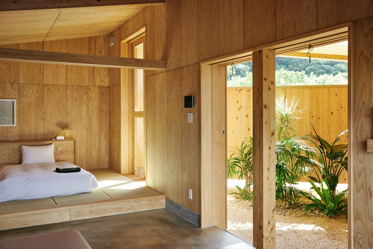
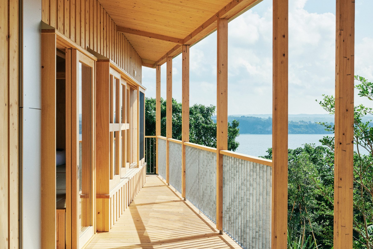
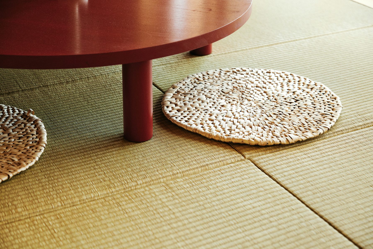
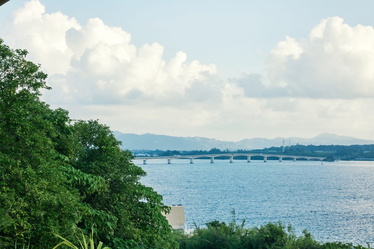
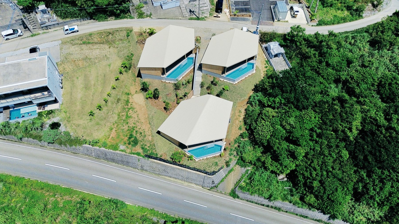
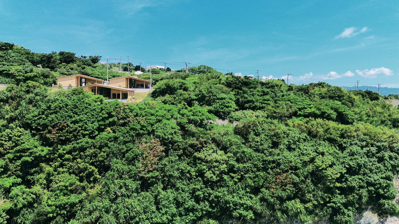
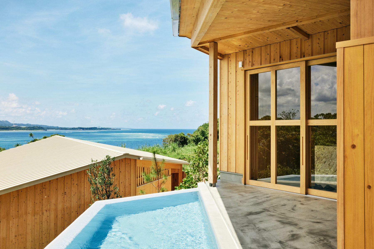
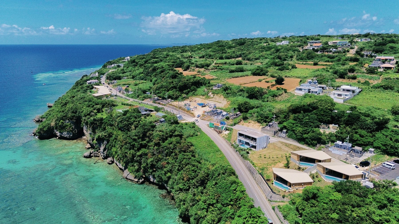
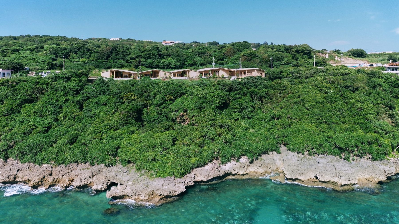
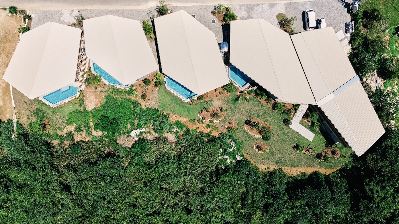
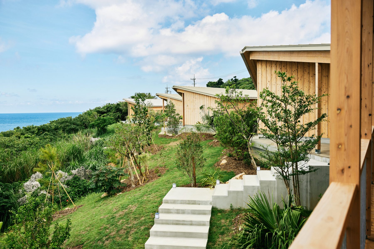
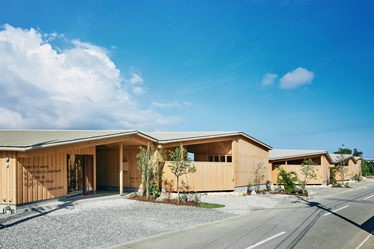
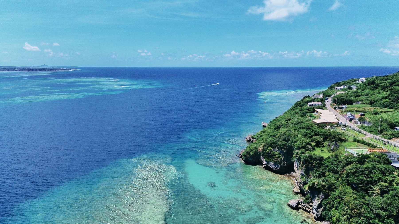


On Kouri Island, Okinawa, we designed a place for visitors to relax and enjoy a beautiful sea view. It consists of freestanding villas for families and groups of several people, all designed to allow guests to stay in privacy without worrying about the noise of adjoining guests. The premises are divided into two areas: one is a long, narrow site along the road, with an undulating topography; the other is a trapezoidal site, with a difference in elevation. The plan was to build a series of villas on these narrow and distorted sites, but repeating buildings of the same shape there seemed difficult. Considering the inefficiency of making different plans for the individual buildings, we developed a more efficient design method using an inverted V-shaped unit combining two standardized plans.
The openings of the V-shape are adjusted and each unit is positioned according to the direction of the sea view and the site shape. Taking advantage of the distortion of the site, we created a group of villas with distinct appearances by arranging these units differently and covering them with uniquely shaped roofs. We also provided a semi-outdoor space with the best view in the opening of the V that serves as a dining area with a dining table and a small swimming pool. The two parts of each unit respectively function as a bedroom with the kitchen and the bedroom with the bathroom facing the sea. The simple and functional plan was achieved by seamlessly connecting the kitchen, dining table, bathroom, and swimming pool.
Here, guests can have breakfast at the dining table under the morning sun, and when it gets too hot, take a dip in the pool to cool down. When it cools down again, they can enjoy leisurely time, reading a book or having a drink at the dining table. In the evening, they can enjoy the beautiful sunset reflected on the sea and then take a bath when it gets chilly. They can cook in the kitchen and enjoy dinner in the dining room. When they start to feel sleepy, they can go to the bedroom at the back for a good night’s rest. The inverted V-shaped spaces allow guests to spend a seamless and leisurely time as they move between indoors and outdoors.
We regarded these buildings as a new Okinawan villa capitalizing on enjoying semi-outdoor living. Aiming to create a place where guests could experience Okinawan culture, we worked with an Okinawan construction company, Shinyo, for the buildings and used as much Okinawan-made furniture as possible. We also collaborated with many Okinawan artists. In particular, Luft (Nami Makishi and Chinako Okeda) introduced us to local teams (including Yuria Wood Workshop, Hachiman Tile Factory, and Ryuko Construction) that process local materials such as Okinawan wood, Ryukyu bricks and limestone and worked with us throughout all stages from design to production. Hiroki Iwamura of Harvest High!, an expert on the vegetation of Okinawa, also helped to harmonise the site with the surrounding natural environment.
Rie Tanji, an artist living in Okinawa who was introduced to us by Luft, created a two-dimensional artwork comprising a pattern inspired by uneven texture of wallpaper. Luft also selected and displayed books about Okinawa. For the food, Takashi Ueta of Denkyo, a leading chef of Okinawa, supervised everything from the menu to the presentation of dishes, adding a new Okinawan flavor to the project.
My impression of Okinawa is of deep green and blue sea, naturally weathered wood, and the presence of vermillion-colored objects here and there. The dining table in the center is a round red table featuring wood grain, which can be moved around as needed. We decided to use portable lighting in the dining area to accompany the portable table. Under the supervision of LPA (led by Kaoru Mende), who undertook the overall lighting design, we collaborated with Toki Corporation to develop the Yard Lamp with a slightly higher reflector. Yoshiaki Irobe of NDC undertook the overall graphic design, including the signage design. (Jo Nagasaka)
DATA
Title: YAWN YARD Kouri Island
Architects: Jo Nagasaka / Schemata Architects
Project team: Shu Hattori , Keisuke Masuda , Ou Ueno , Sho Komiyama
Location:Kouri Nishihara,Nakijin-son,Kunigami-gun,Okinawa
Usage:Hotel
Construction:Shinyo
Collaboration:
NCN(Structural Design)
Akana Equipment Design(Equipment Design)
Nami Makishi,Chikako Okeda/Luft(Furniture Design Collaboration)
Kaoru Mende/LPA(Lighting Design)
Yoshiaki Irobe/NDC(Art Direction,signage planning)
Hiroki Iwamura/Harvest High!(Landscape)
Rie Tanji(Sculptor)
Takashi Ueta/Denkyo(Food Design)
Junya Akeyama/GOODTIME(Project Direction)
Yuria Wood Workshop(Furniture Manufacturing)
Hachiman Tile Factory(Red Tile)
Ryuko Construction(Ryukyu Limestone)
Toki Corporation(Portable Lamp)
Number of stories:1 Floor
Total floor area: 921.85㎡
Type of structure: Wooden(SE construction method)
Completion: 8/2024
Opening: 9/2024
Photo: Ju Yeon Lee (photos other than those given in the next line)
: Schemata Architects (29th, 30th, 32nd, 33rd, 34th, 37th photos by drone)
Press data download