
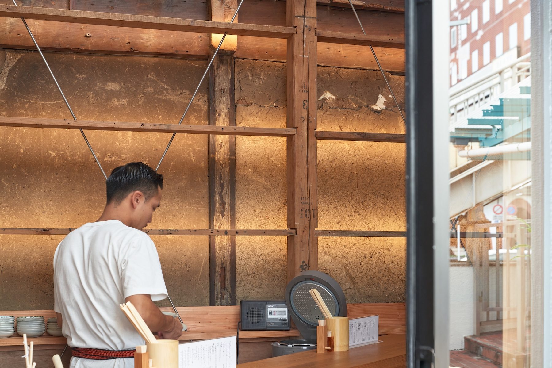
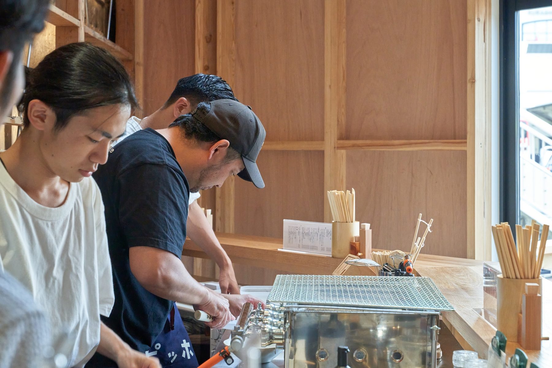
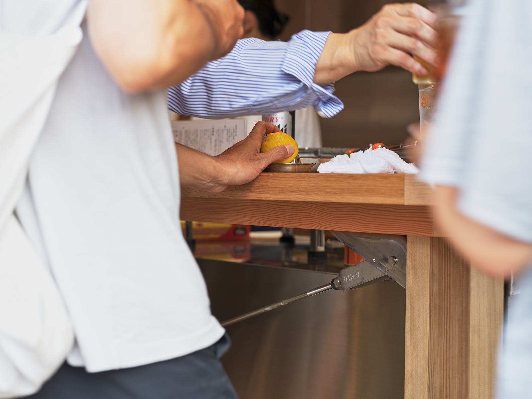
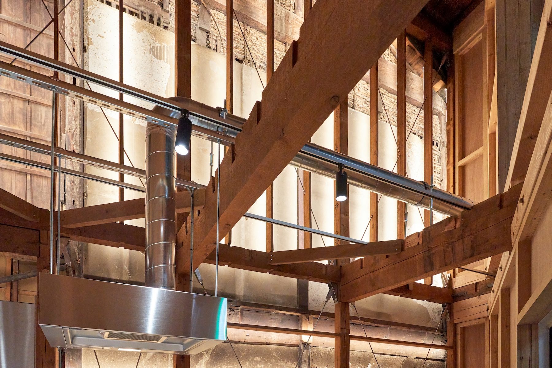
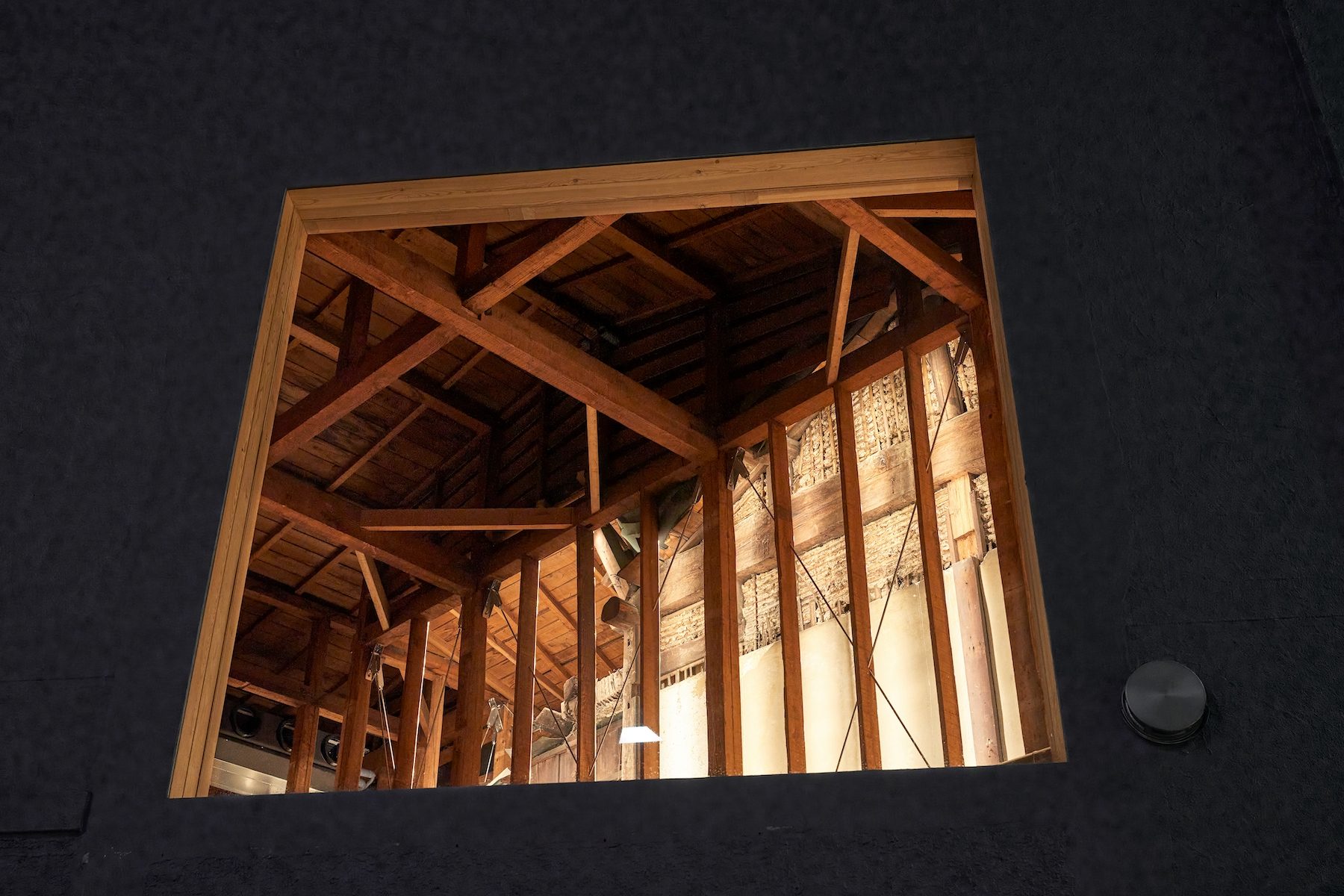
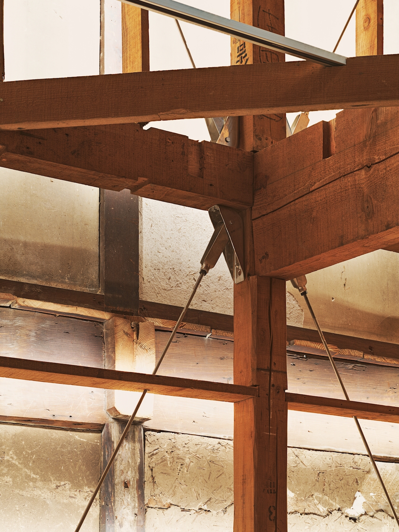
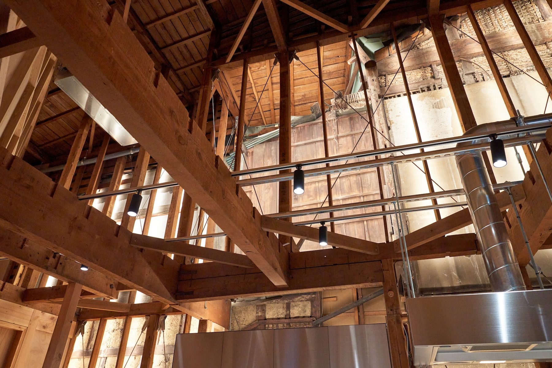
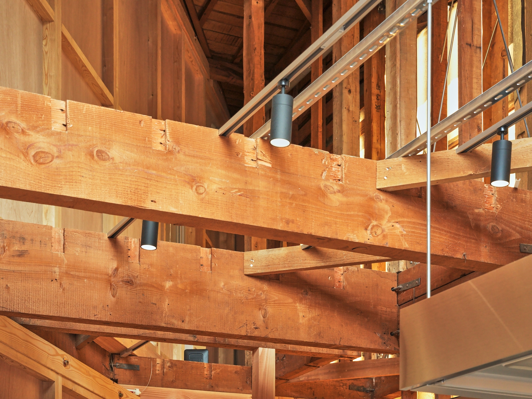
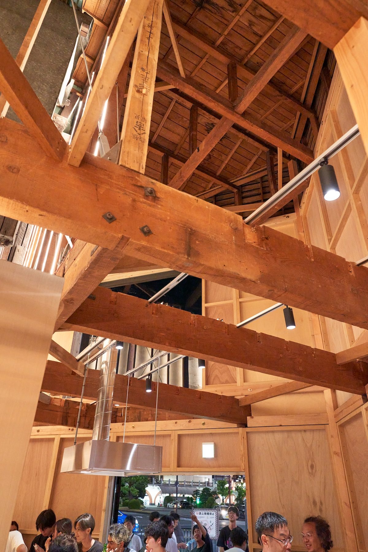
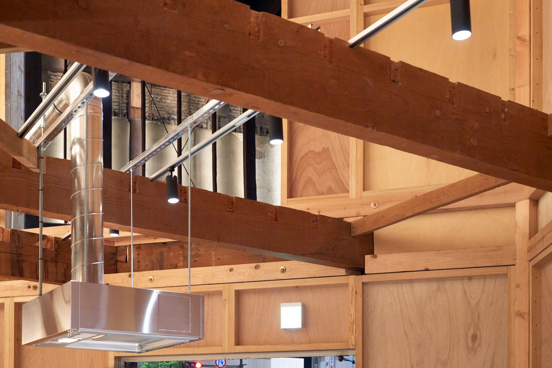
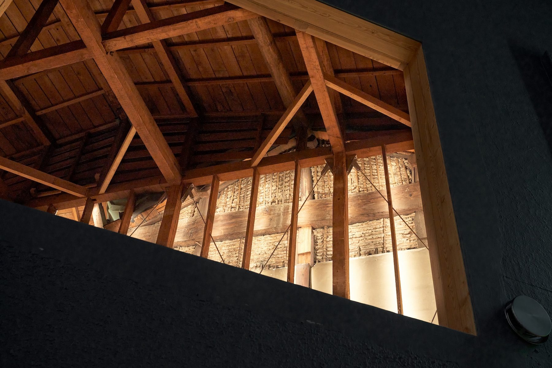
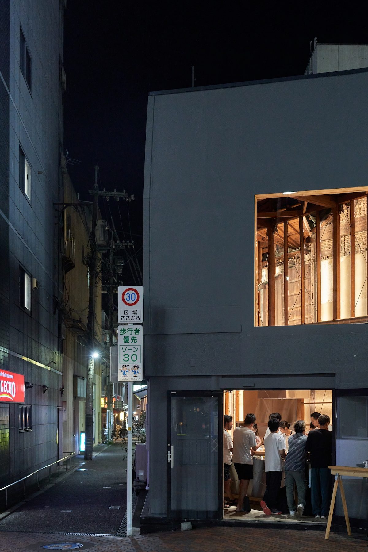
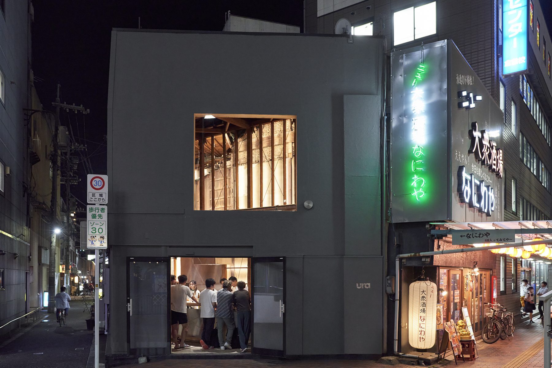
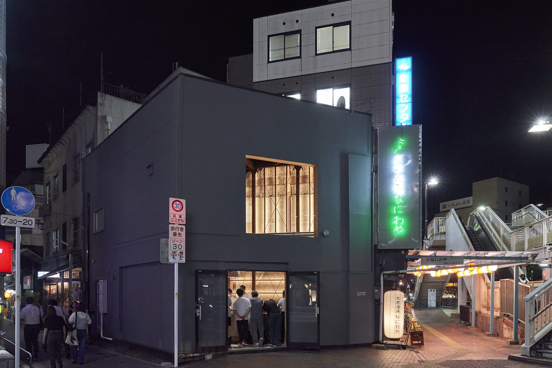
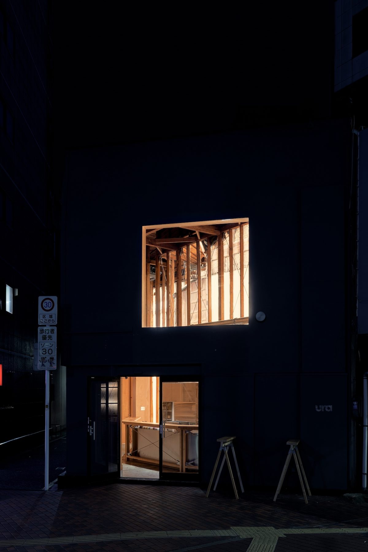
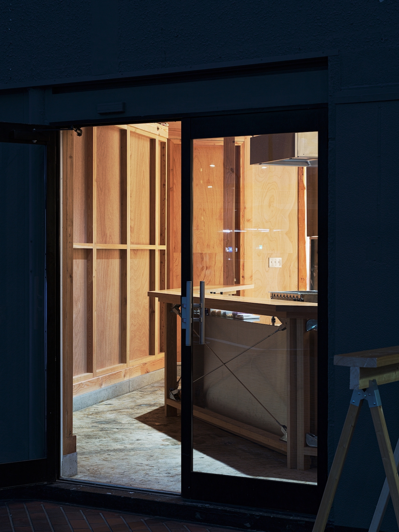
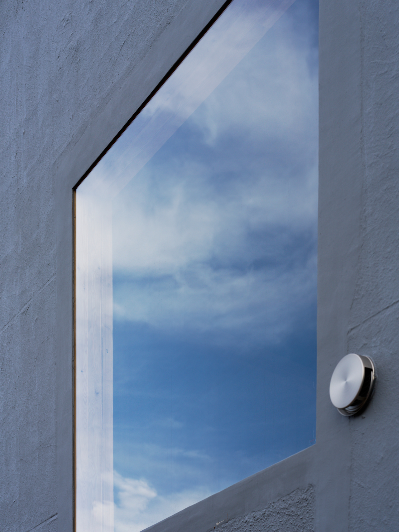
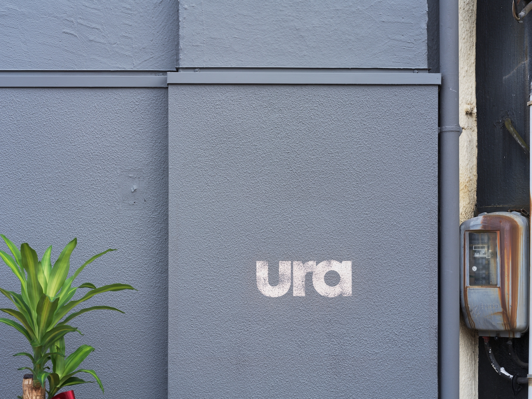
tachinomi ura
The Kurashiki Bikan Chiku (scenic district) preserves the historical cityscape and is a renowned tourist destination. However, it is becoming increasingly difficult to maintain a harmonious relationship with the residents due to the recent increase of commercial facilities in line with the growth of the tourism industry in the area. Living in Kurashiki is a source of pride but simultaneously a constraint, making it difficult to pass down the pride to the next generation. The tourism industry has intervened in this gap, turning the area into a tourist attraction like Harajuku during the daytime and a deserted place at night. I had a chance to talk with some residents who felt a sense of crisis there. I thought about what I could do to help and decided that I wanted to generate activities for young people in Kurashiki again. I offered to do something to trigger this change and was given the opportunity to develop some projects around the scenic district. URA, a standing bar, is the first of such projects. On the site where URA stands, there was a building made from a patchwork of scrap materials during the chaotic postwar period, next to a magnificent old minka (traditional Japanese house) built in the Taisho era. It was an insignificant building, almost like a parasite on the main building. In addition, due to its location at the intersection in front of the station, the building was forced to be cut off at a corner due to the rezoning in front of the station, gouging out the facade in the process. It was cut off at a 45° angle from the main building façade, creating a new façade. As a result, when viewing the facade from the front, the front wall of the main building, which should otherwise be perpendicular to it, appears to be folded inward at a 45° angle. Upon realizing this, we illuminated the main building’s front wall and created a large opening in the URA building’s facade so passers-by could see the main building wall through the opening, making it a unique landmark that attracts passers-by and triggers lively interactions in front of the station.
DATA
Title:tachinomi ura
Architect:Jo Nagasaka / Schemata Architects
Project team:Masami Nakata
Construction:Garbo inc.
Collaboration:Hashigotaka Architects(Structural supervision)
Location:3-1-16 Achi, Kurashiki, Okayama
Usage:Restaurant
Number of stories:1 floors above ground
Building area:23.16㎡
Floor area: 23.16㎡
Type of structure:Wood
Completion date:08/2023
Open:08/2023
Photography:Go Itami