
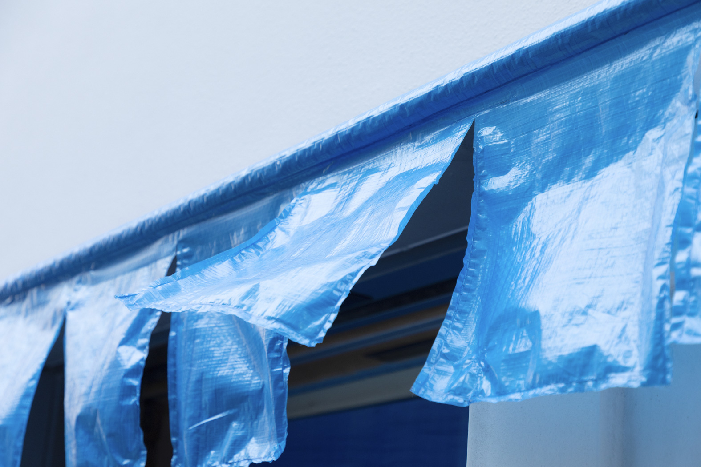
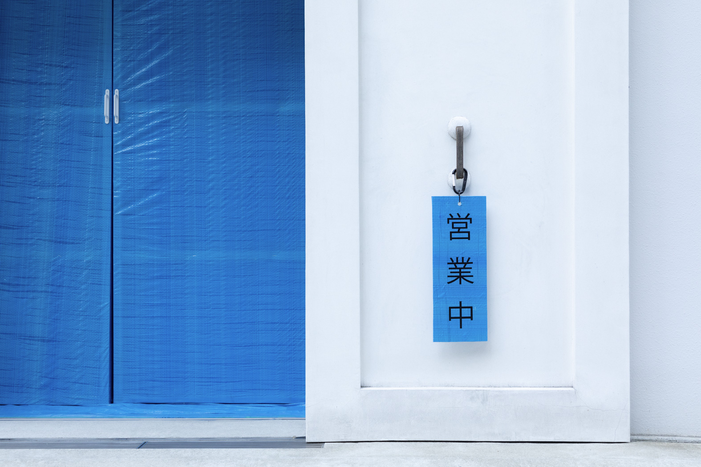
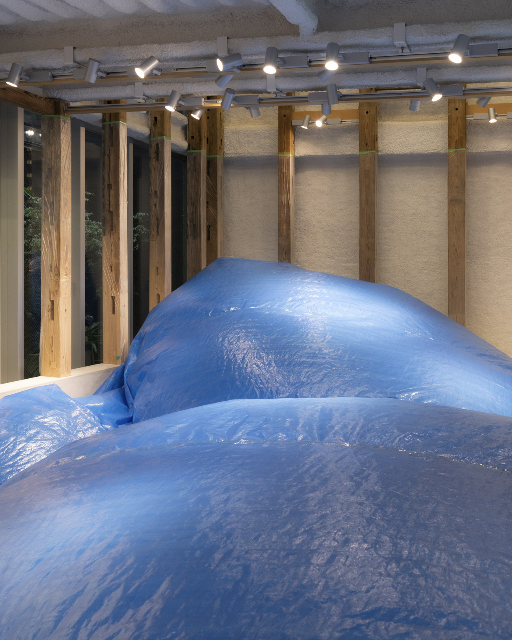
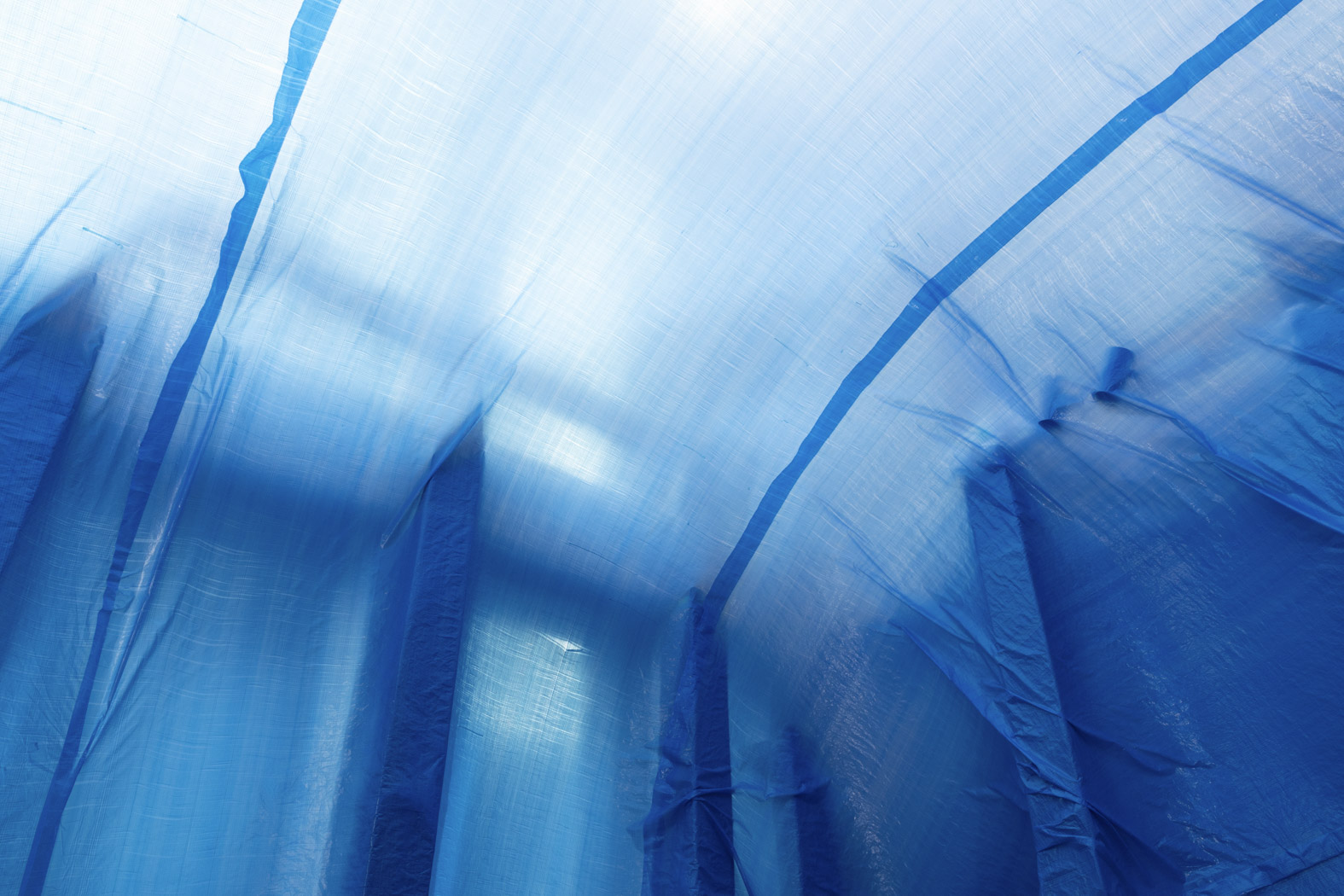
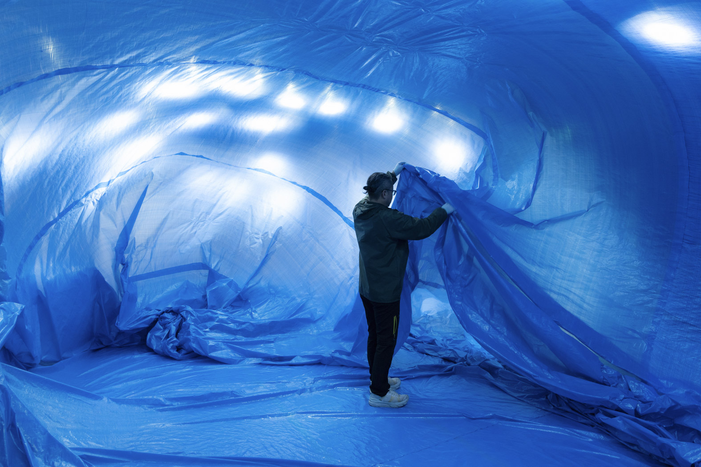
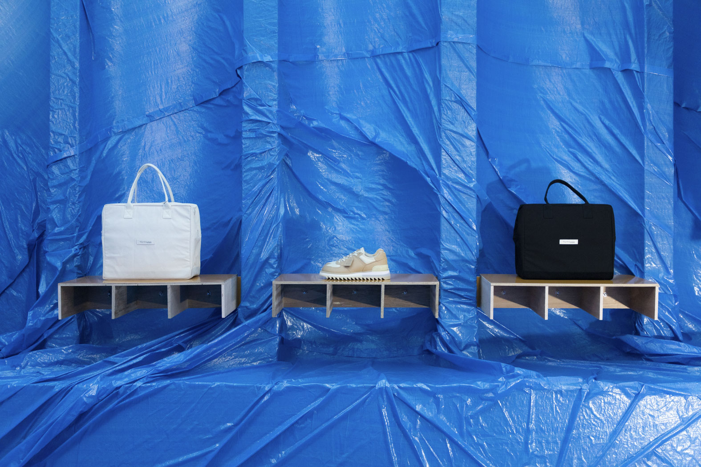
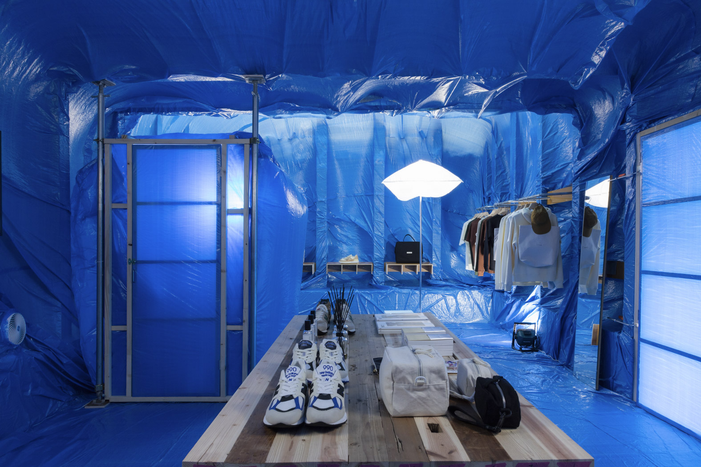
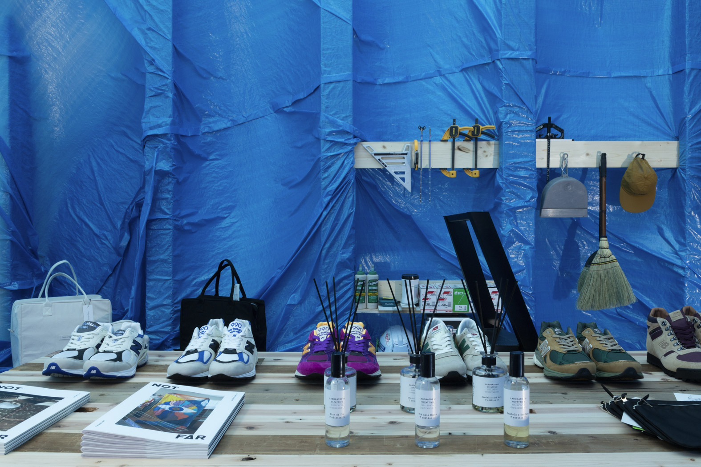
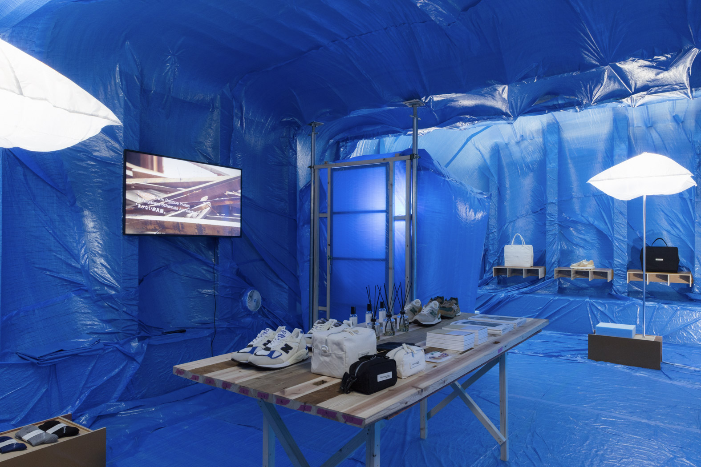
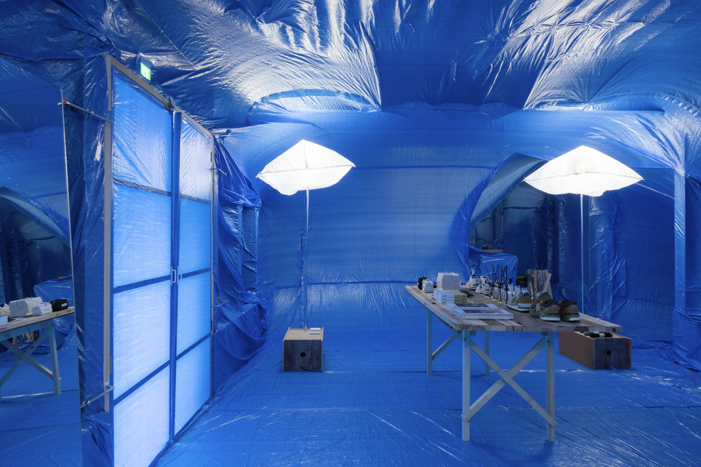
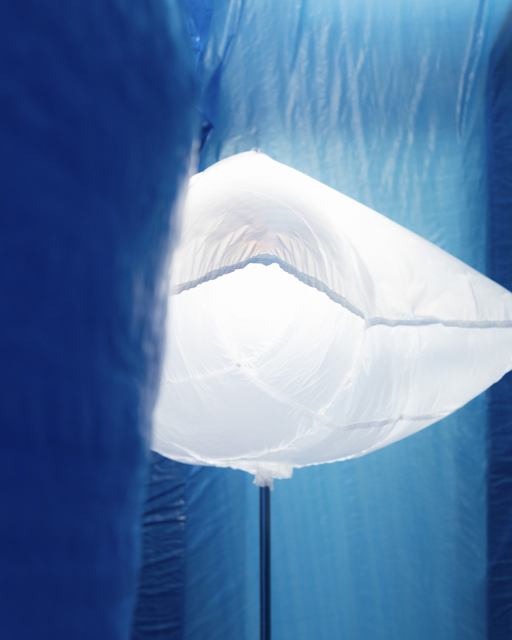
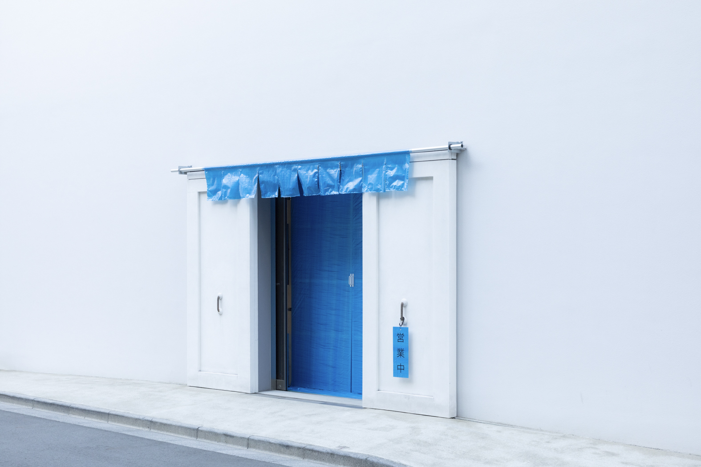

MAKANAI FURNITURE IN T-HOUSE
For the construction of Aesop Kichijoji, we used materials dismantled for the renovation of Mr. Nanto’s home in Inokashira, only 2.7 km away from there, and transported to the site by hand.
Meanwhile, part of the materials traveled from Inokashira to Milan, some 9,709 km away, via New Balance’s T-House New Balance in Nihonbashi.
We used some of them to construct Aesop Kichijoji and the rest to make a table at New Balance’s T-House that was later shipped to Milan.
We must explain why we made the table at the T-House, which is not a workshop.
It stems from an idea of “makanai furniture” we conceived when designing the T-House three years ago.
The Japanese word “makanai” originally refers to staff meals at restaurants improvised from random ingredients on hand.
New Balance’s designer Shugo Moritani, who works in the T-House, asked us to organize an exhibition of “makanai furniture” in the first-floor gallery there, and we began to think about it.
The idea of “makanai furniture,” however, is not intended for display but for practical use, using only the minimum amount of material available.
We felt the minimalism resulting from such non-assertiveness was beautiful and thought that furniture made for display would not essentially qualify as “makanai furniture.”
Therefore, we decided to use the gallery as a workshop and show things produced there.
Since the space usually doubles as an office and a gallery, it had to be covered to prevent dust from scattering around during production.
The idea of the project was to think about how to cover the room, which in itself would turn into a piece of makanai furniture.
First, we thought about using blue contractor tarps to cover the room, but it seemed too much work to join them all together with glue to cover it for a temporary exhibition lasting only a few days.
As we pondered an easier way to do this, installations by the artist group Penique Productions came to mind.
Following their method, we decided to make a room-sized bag of blue sheets, fill it with air with fans, and cover the surfaces of the room without gluing them together.
During the exhibition, we made a table for RE; COLLECTIVE MILANO and lighting fixture mockups in this room, followed by a two-week presentation of some of the latest New Balance products.
PROJECT DATA
Title: MAKANAI FURNITURE IN T-HOUSE
Architect: Jo Nagasaka / Schemata Architects
Project team: Ou Ueno, Fuka Nakahara
Location: 3-9-2, Hamacho, Nihonbashi, Chuo-ku, Tokyo
Usage: Exhibition/Shop
Construction: TANK
Number of stories: 1F(of 2)
Floor area: 1F 71.54㎡
Structure: –
Date of completion: February 2023
Photographer: kohei omachi (W)