
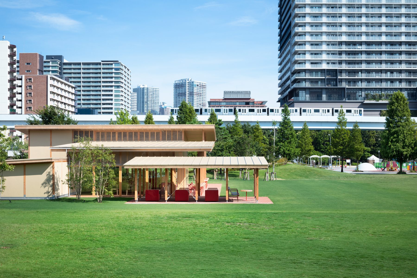
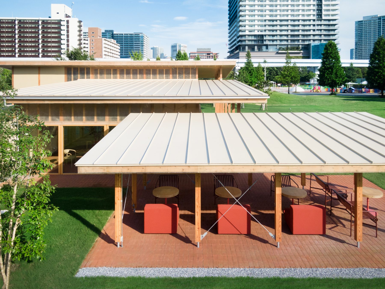
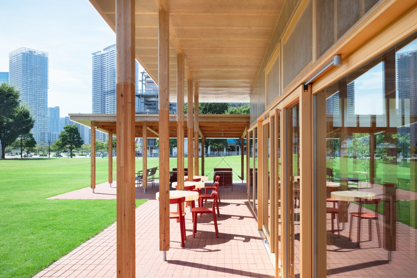
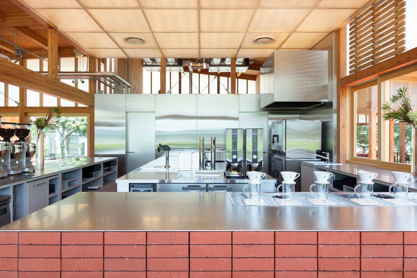
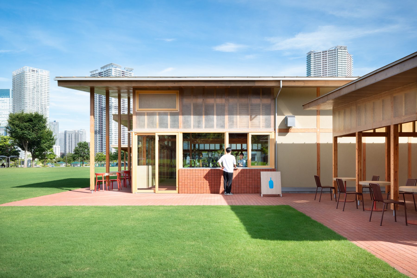
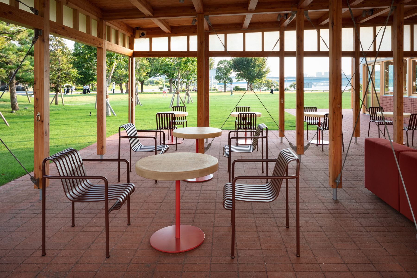
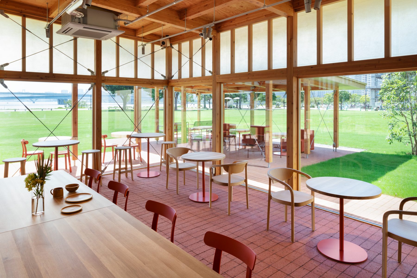
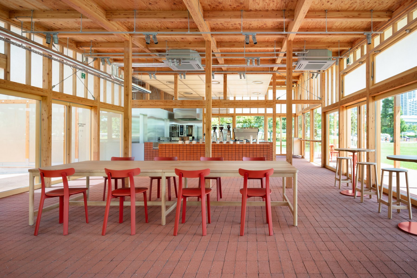
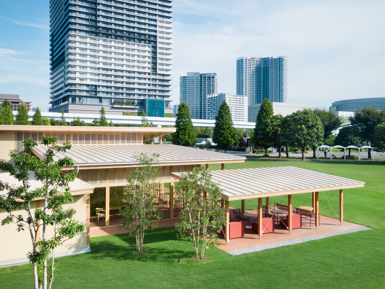
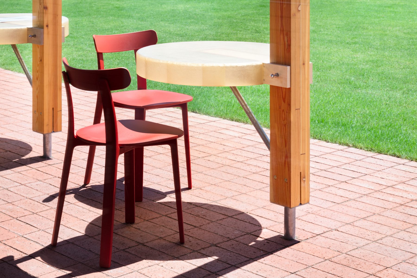
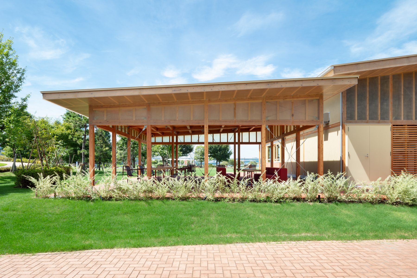
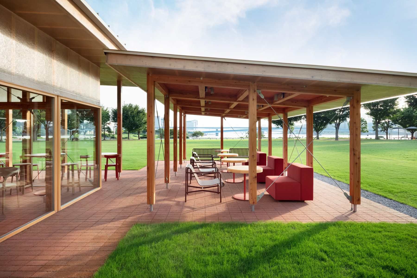
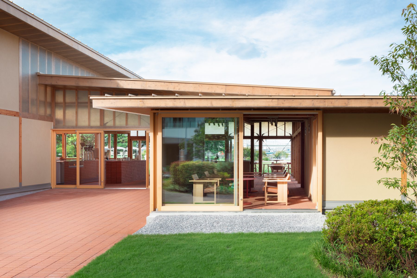
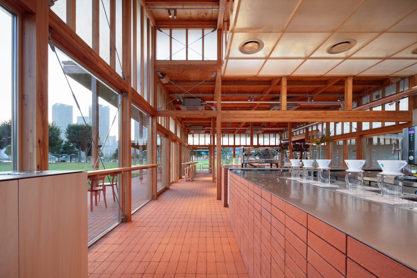
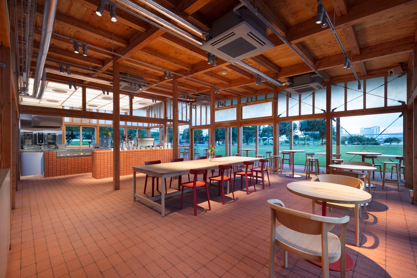
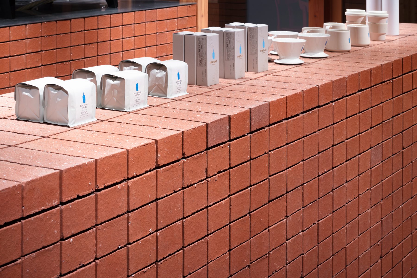
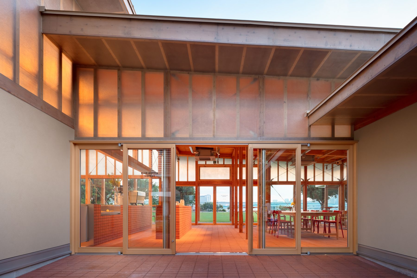
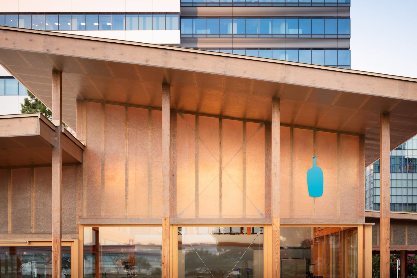
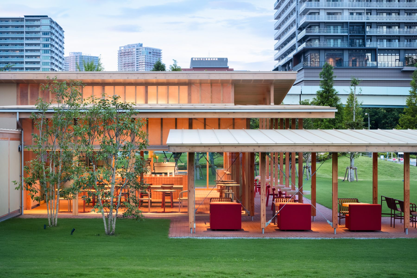
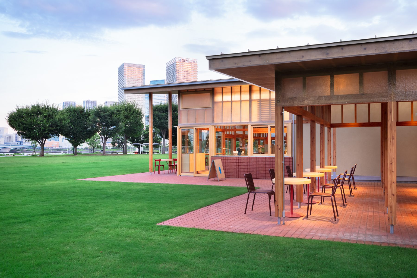

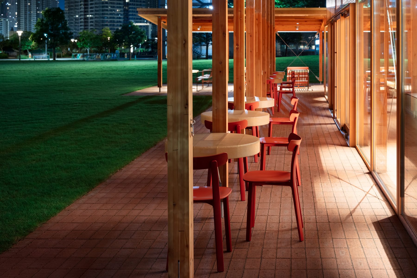
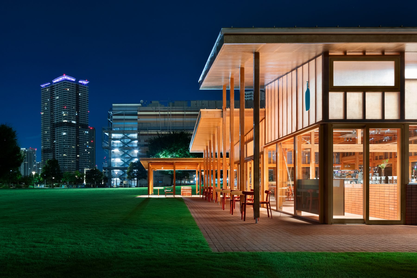
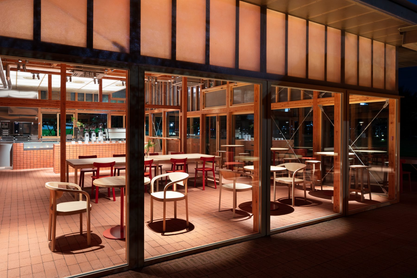
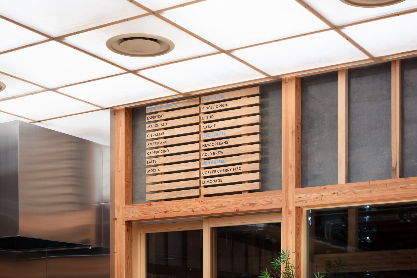
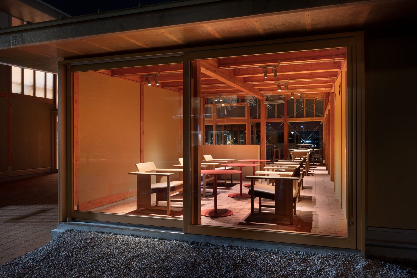
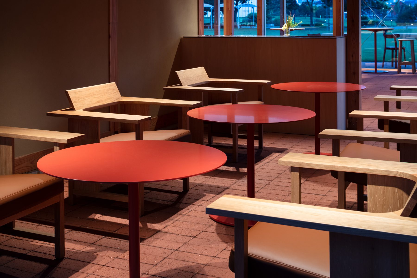
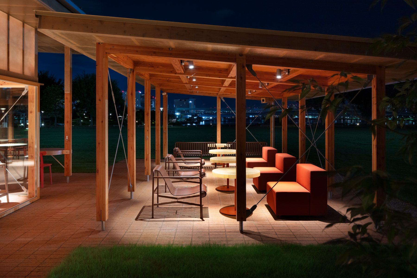
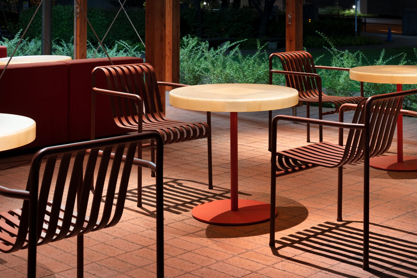
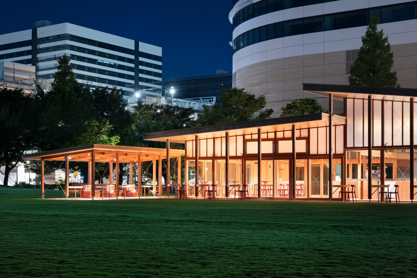
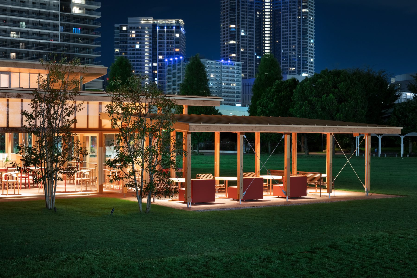
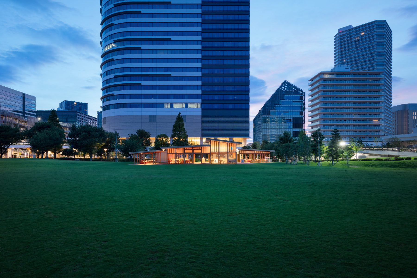
This was the first commission for designing a new cafe building among the Blue Bottle Coffee projects we have undertaken to date. The site is in Toyosu Park overlooking Tokyo Bay, a seaside urban park frequented by locals as a place to relax while enjoying views of the skyscrapers. The request was for a shop with a floor area of around 300 ㎡, but we had an impression that the presence of a large building might clearly distinguish between the outdoors and indoors, creating a division in the park. Instead, we opted for a spatial composition that loosely connects the indoors and outdoors in a friendly, intimate scale so that the entire park would feel like a cafe.
First, the building was constructed as a cluster of human-scale huts nesting together in an open park. Then, we considered the various places to linger in the large park, such as the existing benches, lawns, and stairs, as seating areas, and created expansive eaves and semi-outdoor spaces as intermediate areas that connect these areas to the cafe in a gradational manner. The building is shaped to form a gradation of outdoor, semi-outdoor, and indoor activities, with access from all sides. In addition, the bricks extend inside and outside the building, eliminating the boundary in the floor plan. The upper parts of the facades are covered with FRP that seamlessly connects the inside and outside and envelopes the entire space in soft, diffused light. The eye-level areas use glass extensively to allow unobstructed sea views through the building. FRP is used for the building and outdoor tables: these cantilevered tables are attached to the columns as elements that connect the building and the furniture.
The cafe space offers a variety of seating arrangements to accommodate many different uses. The expansive semi-outdoor space, envisioned as a shaded area under a tree, is furnished with many sofas and lounge chairs, offering a comfortable open-air space. The interior design takes advantage of the differences in ceiling height resulting from the combination of individual volumes, with high tables and community tables installed in the high-ceilinged Cafe 2 to stimulate lively interactions, and lounge chairs placed in the relatively compact and low-ceilinged Cafe 1, where one can unwind while enjoying views of the park and the sea. (Yui Matsushita)
DATA
Title: Blue Bottle Coffee Toyosu Park Cafe
Architects: Jo Nagasaka / Schemata Architects
Project team: Yui Matsushita
Address: 2-3-6 Toyosu, Kotou-ku Tokyo, Japan
Usage: cafe
Structural design: TECTONICA INC. NCN
MEP design: ZO Consulting Engineers
Architecture construction: Haseman ,Ltd
Interior construction: TANK, Ltd
Collaboration:
Butsurin, Ltd (Wood,Furniture)
HOSHIZAKI TOKYO, Ltd (Kitchen)
WHITELIGHT, Ltd(Soundplan)
modulex, Ltd(Lighting plan)
BOOTLEG, Ltd(Sign)
KARIMOKU, Ltd(Furniture)
Total floor area: 279.37m2
Number of stories: 1 floor
Type of structure: Wood
Completion: 8/2024
Open: 8/2024
Photo: Takumi Ota
Press data download