
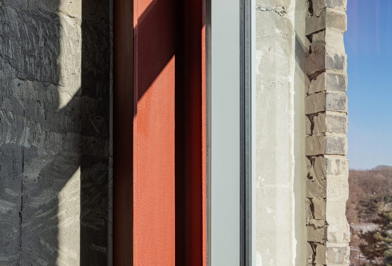
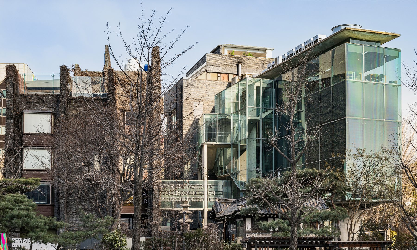
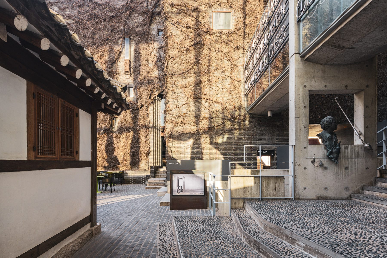
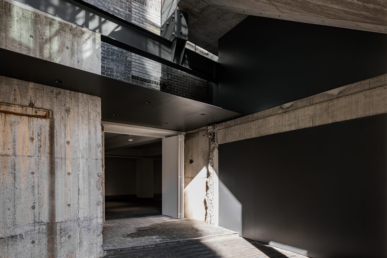
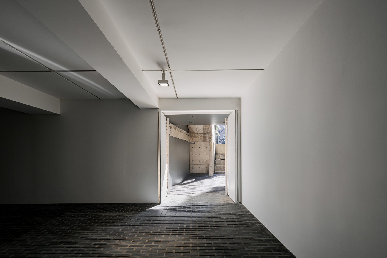
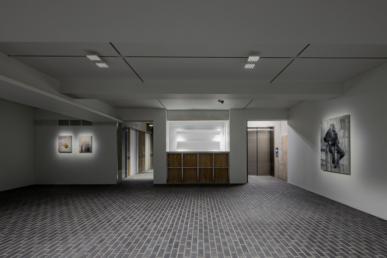
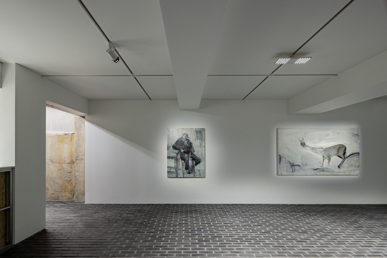
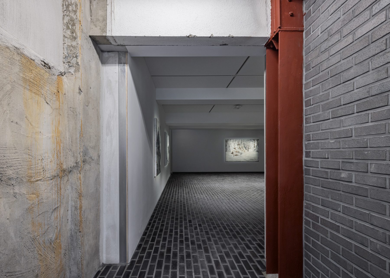
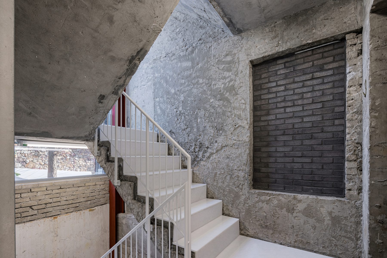
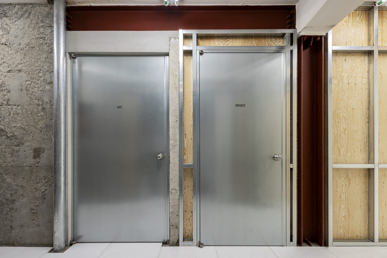
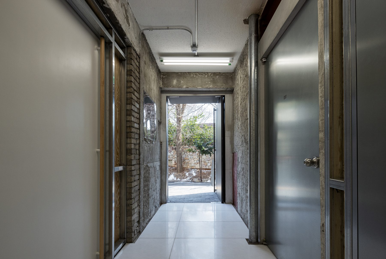
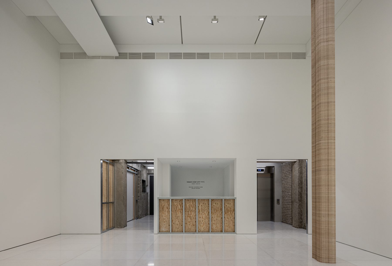
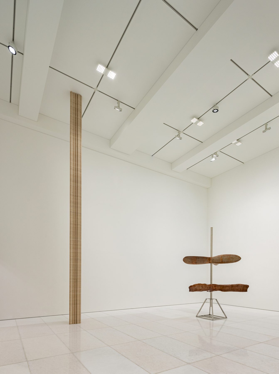
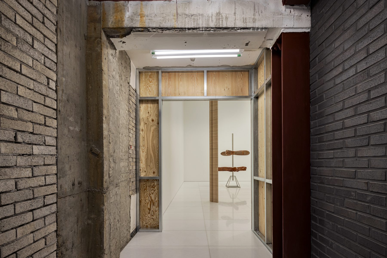
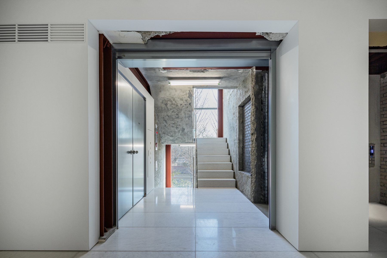
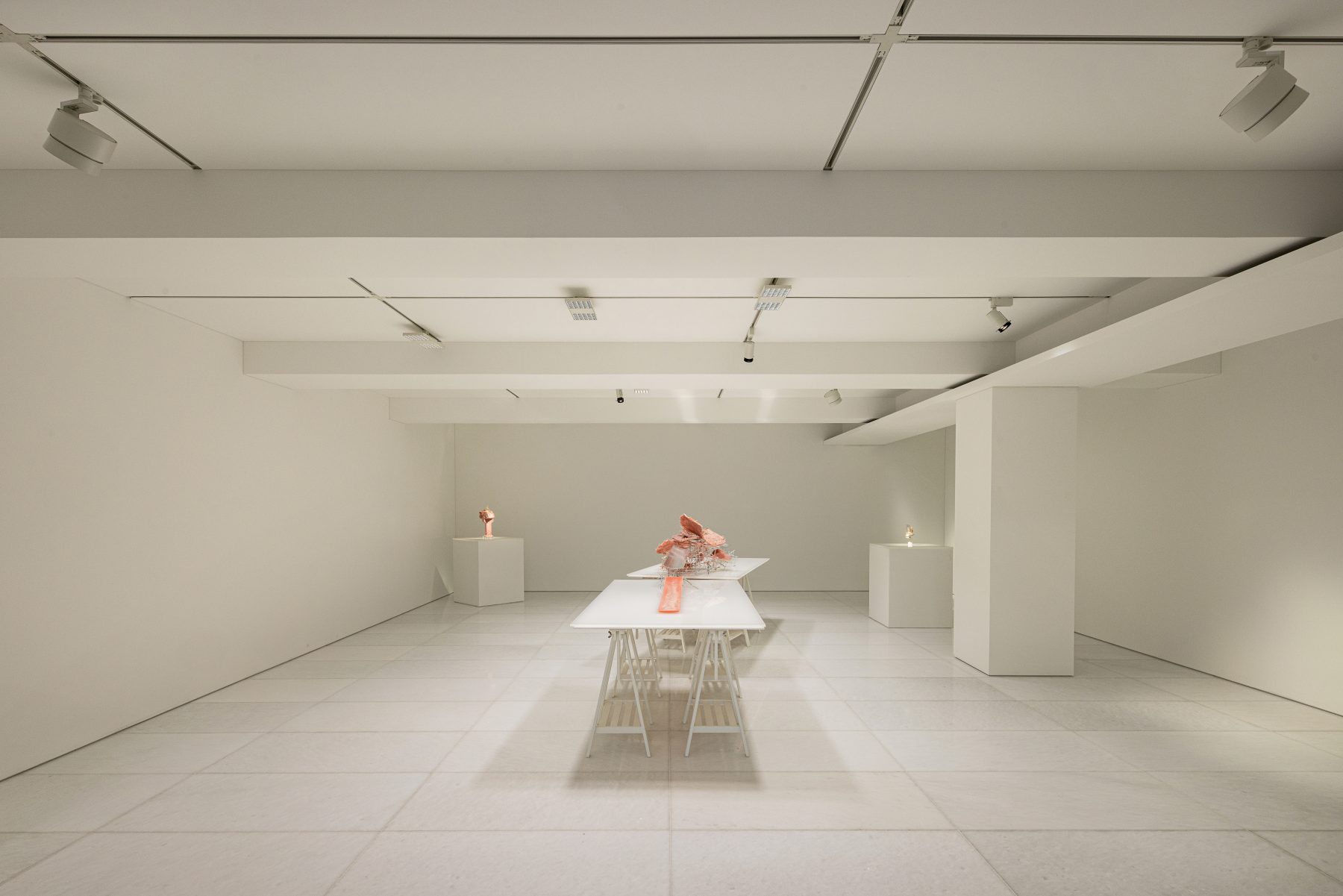
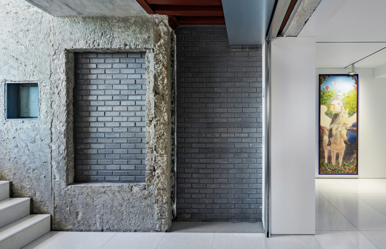
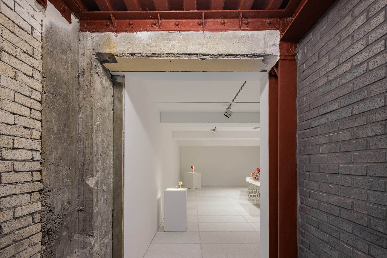
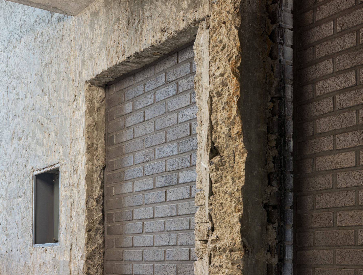
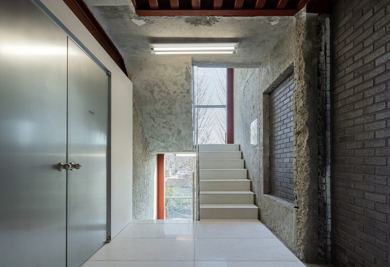
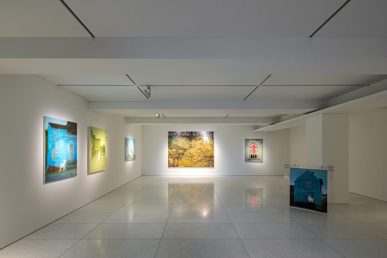
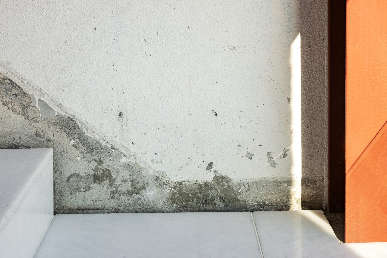
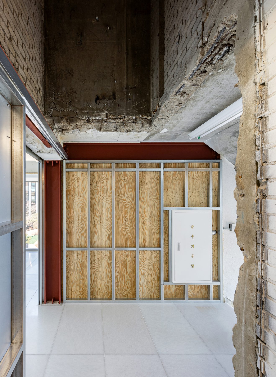
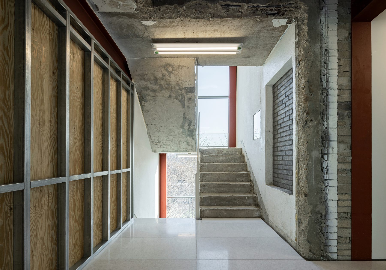
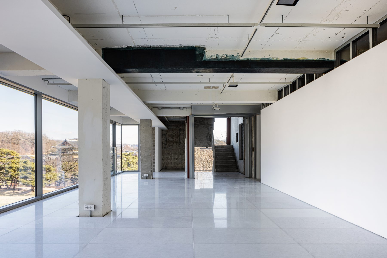
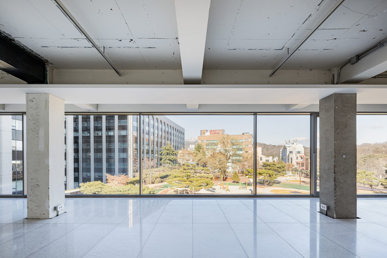
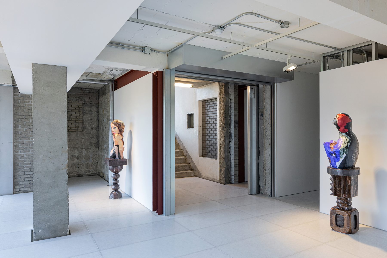
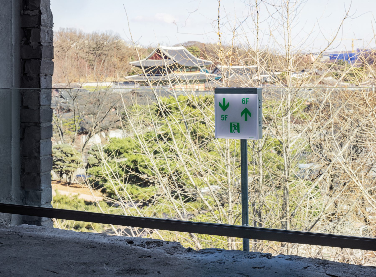
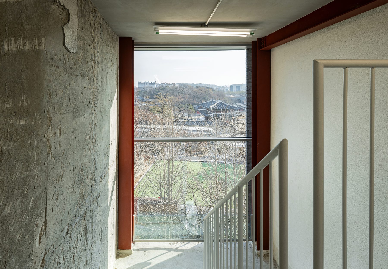
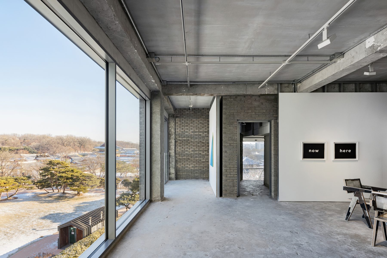
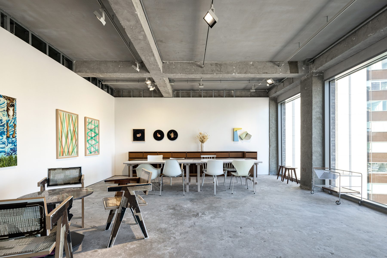
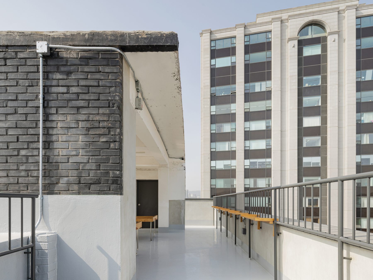
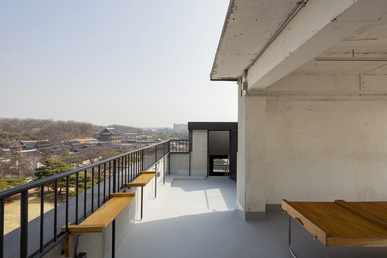
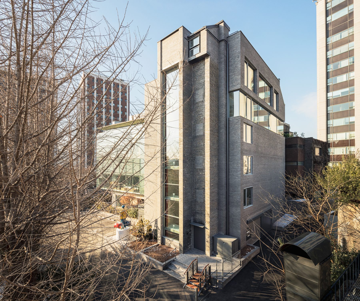
Arario Gallery
Kim Swoo-geun’s masterpiece “Space,” a building designed between 1971 and 1977 during South Korea’s military dictatorship, explores the identity of Korean architecture by using bricks both inside and outside, a common building material in the country. Next to the building, Jang Se-yang, one of his disciples, built an open-plan glazed building in 1997 as a symbol of a new era, creating a strong contrast and marking the area’s history. In 2014, a traditional Korean hanok was relocated to the site, and the brick building was converted to a museum, while the glass building was converted to a restaurant.
Another reinforced concrete and brick building stood behind the buildings on the same site. This time, the client asked us to convert it into a gallery. Coincidentally, we visited this museum on our first visit to Korea in 2014, immediately after the building changed to the Arario Museum. I remember how impressed I was with the human-scale space and the comfort I felt then, but I had never imagined that I would be involved in this project. But you never know. Such coincidences do happen sometimes. While I was very grateful, it was a great challenge for me, a Japanese architect, to work on the third building (excluding the hanok), especially after seeing the perfect contrast between the two buildings already created by the master and the disciple. I learned that this building had been completed before the glass building was built. The architects had designed the building freely without any restrictions and submitted for a building permit. However, they were instructed to use the same color bricks for the exterior walls because it was a historic district, and Kim Swoo-geun’s masterpiece stood next to the building.
In this context, we thought that inserting another unique feature into the landscape would not be appropriate and decided to use bricks to reorganize the exterior of the site that remained unorganized after the construction of the hanok, preserve Kim Swoo-geun’s worldview created with his bricks, and set a backdrop for the entire site. We also wanted to create a building that looks unchanged on the outside but feels different from the other two as one approaches it, enters, and experiences a memorable sequence of events there. To this end, we decided to insert a “white cube” into the existing brick-and-concrete skeleton and used all types of white materials to let visitors feel many different whites as they go inside and approach them. At the same time, we initially planned to remove all the walls in the VIP room on the fifth floor to open it up on all four sides, thereby creating a unique sequence and a significant contrast with the black bricks on the exterior facades, without revealing subtle differences in white when the building is seen from a distance.
Halfway through the construction, however, we discovered that breaking down the south wall adjacent to the two buildings by the master and his disciple could potentially destroy them, and we suddenly had to change the design. It was like climbing up to the eighth station of a high mountain and then being forced to go back to the third station. So, aiming for the tenth station again, we redesigned the project, ensuring it was consistent with the portions already completed. We decided to maintain the white color of the white cube as much as possible, considering the existence of immovable white elements such as marble. And we designed the sequence with only three elements: the white interior walls, the concrete skeleton, and the bricks on the exterior. Specifically, in making the spaces, we started with a combination of “white + concrete + brick” and subtracted elements one by one to ” white + concrete,” “concrete + brick,” then “brick,” “concrete,” and finally “openings” without the elements, according to the required purpose in each place.
The gallery, in particular, was envisioned as pure white, with its floor, walls, and ceiling composed entirely of white elements. The stairwells connecting each floor have wide openings to allow the view of the Palace beyond, and the interior is not white, but made of concrete or other materials similar to the skeleton as much as possible. In this way, we established repetitive patterns where visitors would emerge from the white cube into a skeleton space and see the Palace beyond as they ascend to the upper floors. In this repetitive process, the view of the Palace outside gradually changes, the purpose of the rooms also changes, and once one reaches the VIP room on the fifth floor, the white walls disappear, and more openings and skeleton portions appear. All elements vanish when one ascends to the roof, revealing a beautiful view of the Palace. The basement connects to the museum through the main entrance, and the bricks from the museum side extend into the interior.
Date
Title:Arario gallery
Architects: Jo Nagasaka / Schemata Architects
Project team: Shota Miyashita Koh Seki Takuya Enta
Location:85, Yulgok-ro, Jongno-gu, Seoul, Korea
Usage:Gallery
Construction:
Yigak Construction Co., Ltd.(architecture)
abyz design(funiture)
Collaboration:
Keunbo Yang and Partners Architects Inc., ltd.
Number of stories:6 floors above ground / 1 floor under ground
Total floor area:724.57㎡
Type of structure
Reinforced Masonry
Completion:01/2023
Photo:Yongjoon Choi