
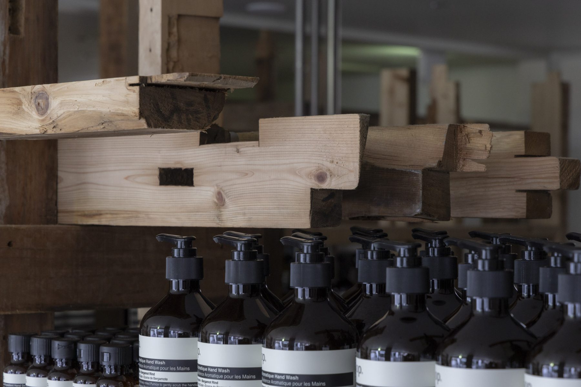
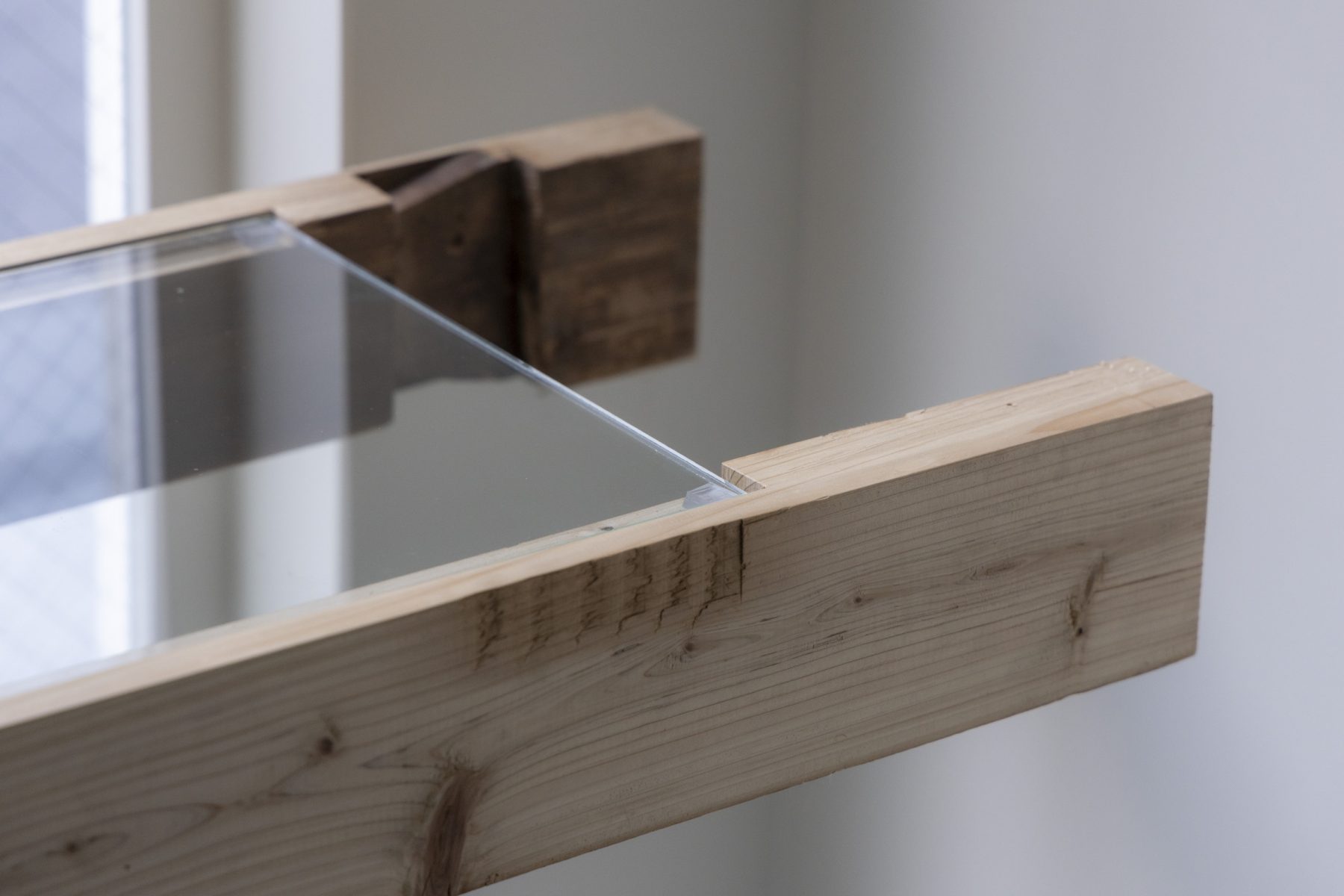
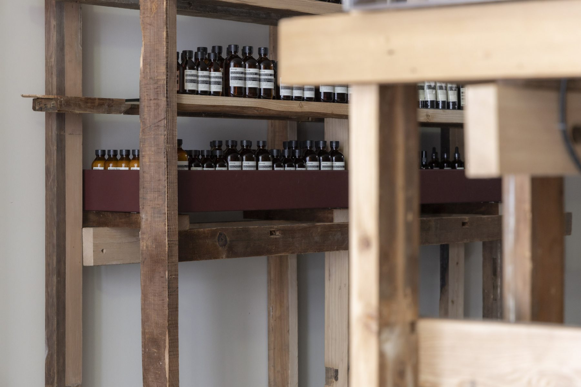
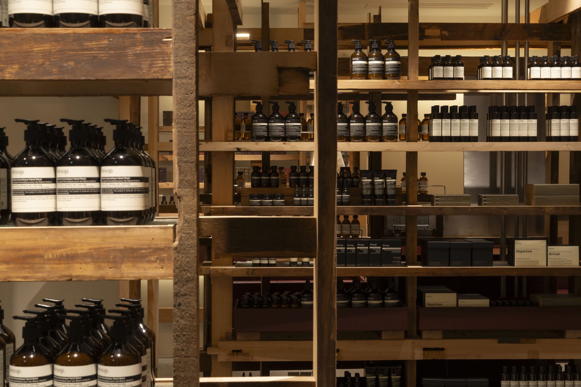
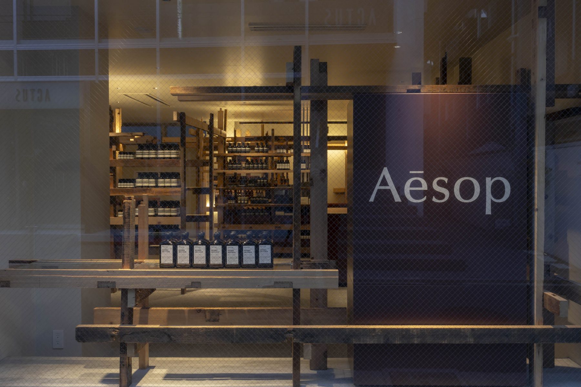
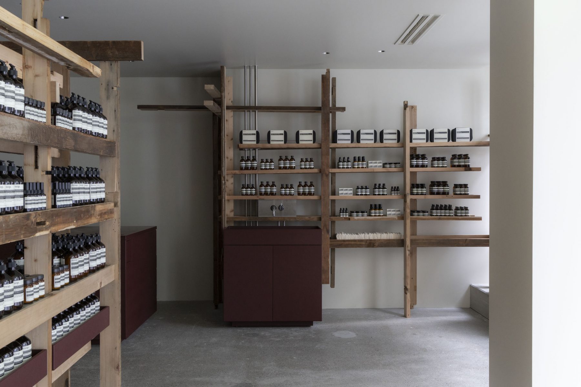
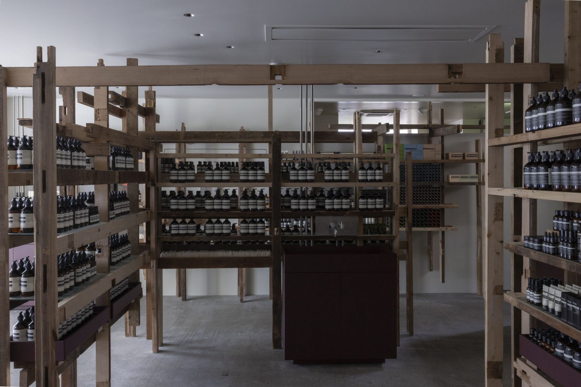
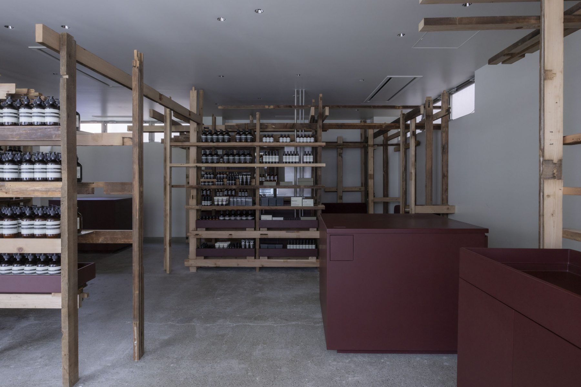
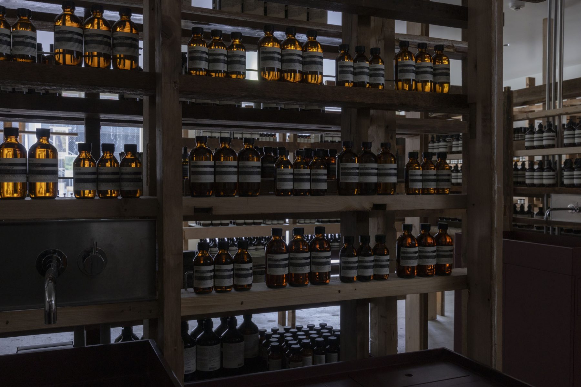
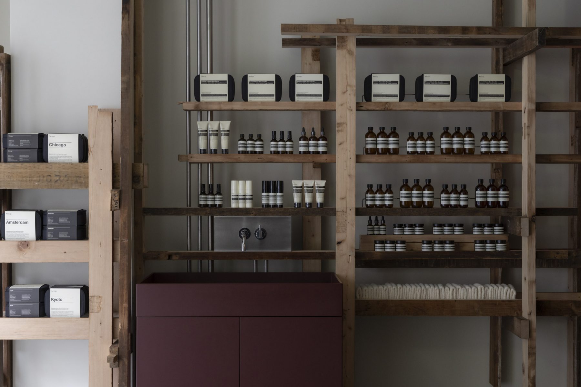
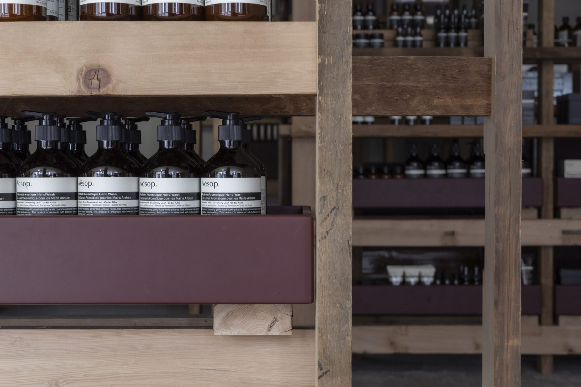
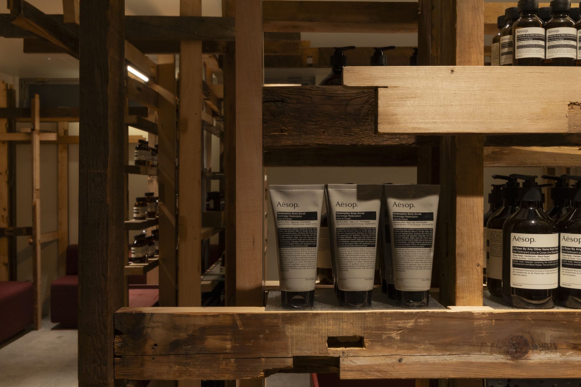
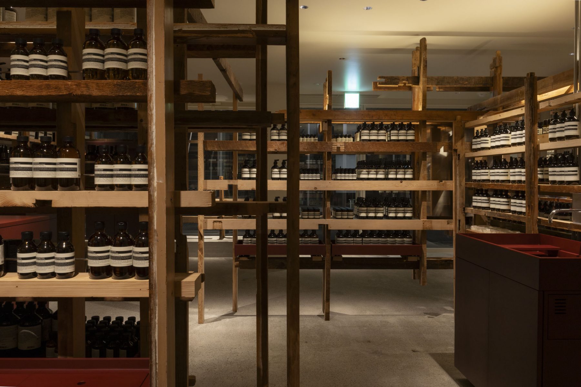
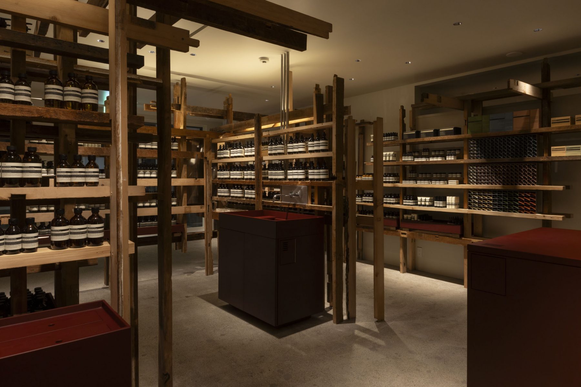
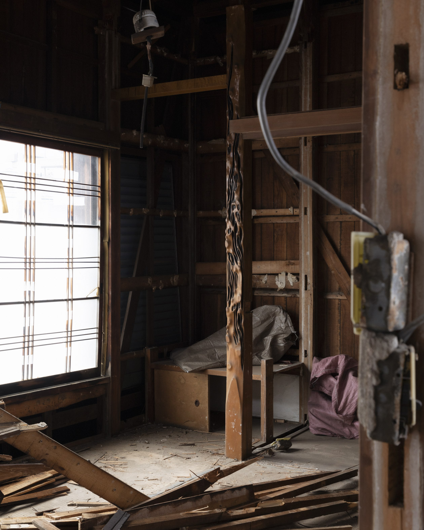
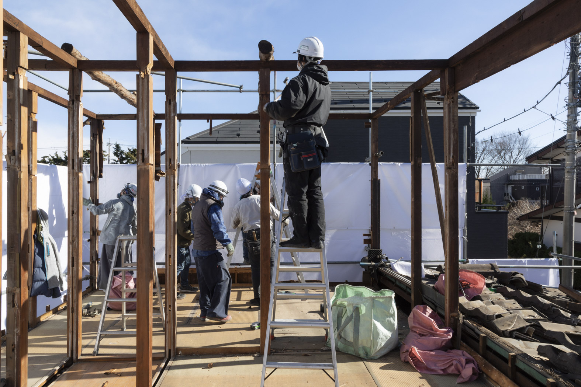
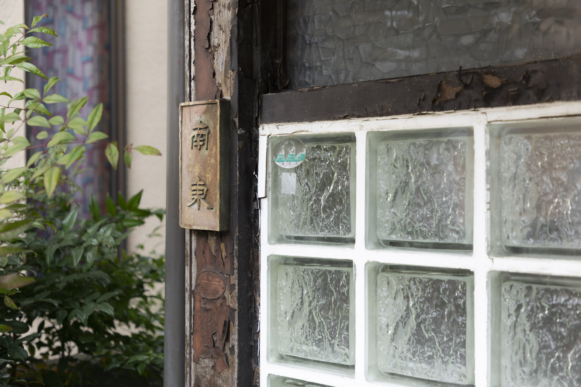
Aesop Kichijoji
This project is Aesop’s long-awaited street-level store in Kichijoji. It began with a request from the client to develop an environmentally friendly store. In this context, we had a series of brainstorming sessions with Aesop staff members to determine what constitutes an environmentally friendly store. We came up with the idea of creating a super-local store. The idea was to gather not only customers but also store staff and materials from the neighborhood so they could be transported on foot. In the past, one might have gathered wood or bamboo from a nearby mountain or soil from the site. In modernized Kichijoji, the same practice involved obtaining waste materials from demolition sites in an artificial city rather than gathering materials from nature. Come to think of it, Aesop Aoyama, their first street-level store in Japan that we designed thirteen years ago, was also built using scrap wood. However, at that time, we chose scrap wood simply because we wanted to, rather than for environmental reasons. In just thirteen years, everyone has come to understand that using old wood is eco-friendly. Also, only a limited number of people knew about Aesop at the time. We thought about how the store could nestle close to the neighborhood and designed it from a super-local perspective despite its prime location in Aoyama.
I was struck by the fact that the significance of the same practice had changed so much in just thirteen years. At the same time, I realized once again that the viewpoint of creating stores rooted in the neighborhood is still as crucial for Aesop as it has always been. While conventional stores install shelves against the walls and leave the center open, the floor plan for this store is an island-style layout that creates nestled customer spaces to enhance one-on-one customer service. While conventional stores place shelves against the walls and leave the center open, this store incorporates an island-style layout that creates nestled spaces to enhance one-on-one customer service.
DATA
Title: Aesop Kichijoji
Architect: Jo Nagasaka / Schemata Architects
Project team: Shota Miyashita, Ibuki Kakita
Location: 2 Chome-10-10 Kichijoji Honcho, Musashino, Tokyo
Usage: Shop
Construction: TANK
Collaboration: BRANCH LIGHTING DESIGN (Lighting Plan)
Number of stories: 1F
Floor area: 92㎡ (Store:74.7㎡ , Back office:17.3㎡)
Structure: Steel
Date of completion: August 2023
Photographer: Kohei Omachi