
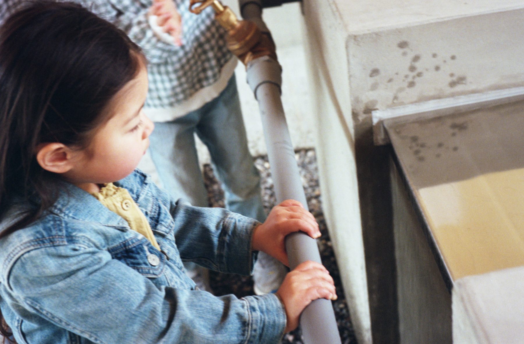
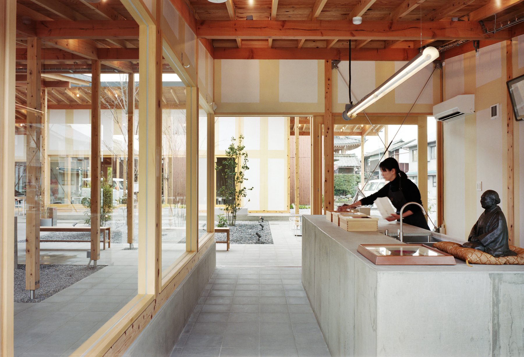
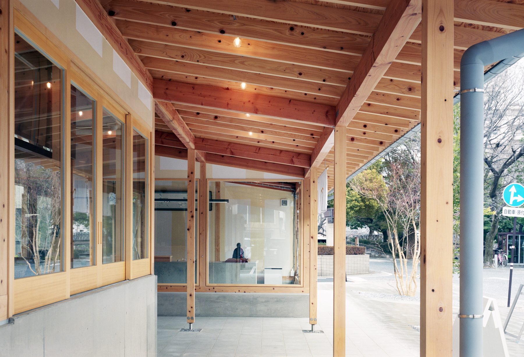
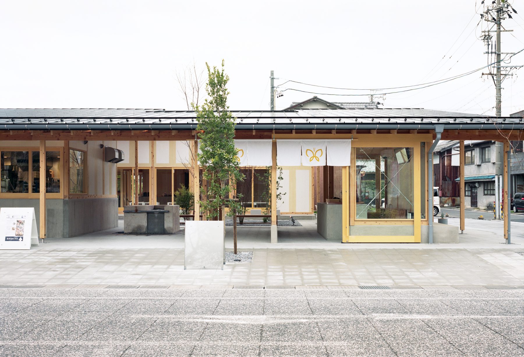
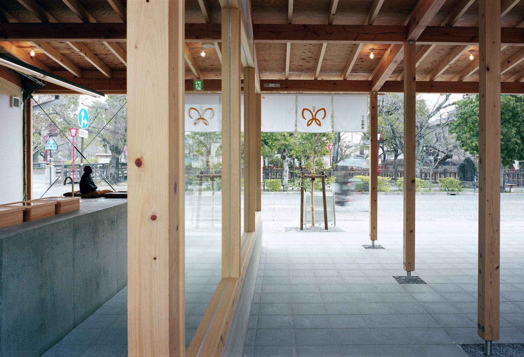
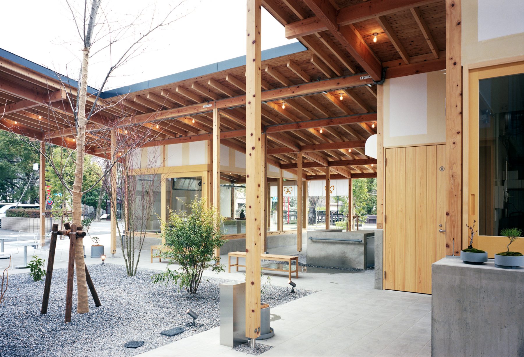
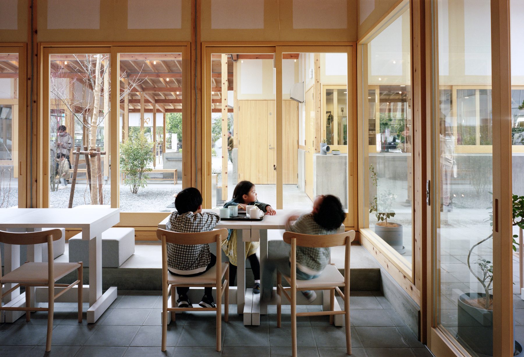
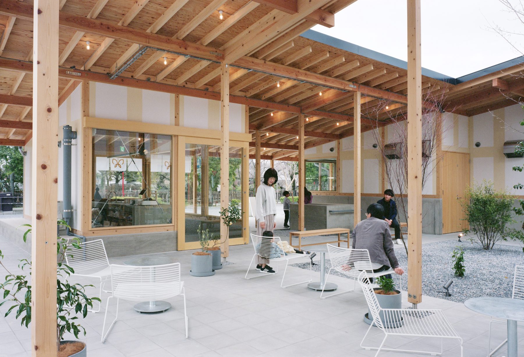
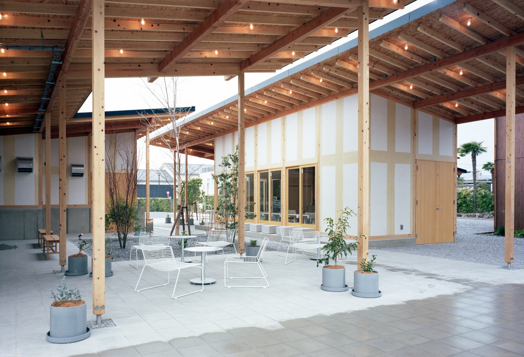
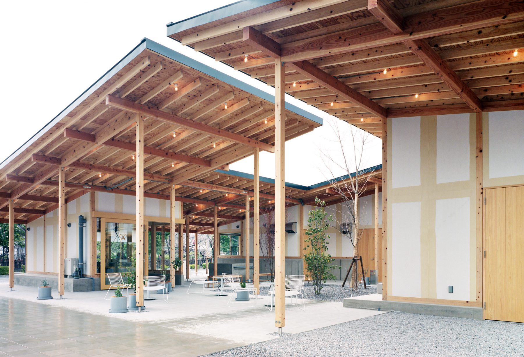
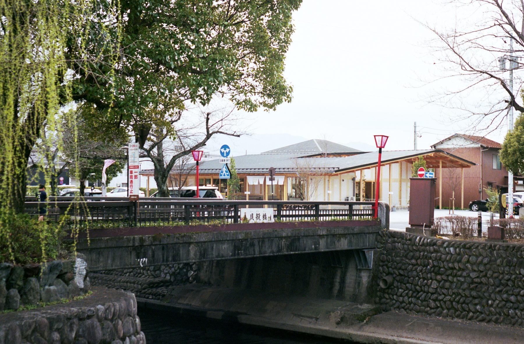
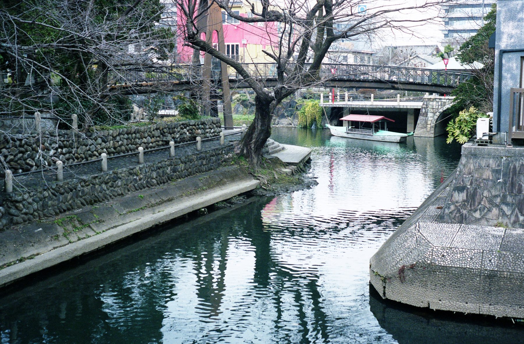
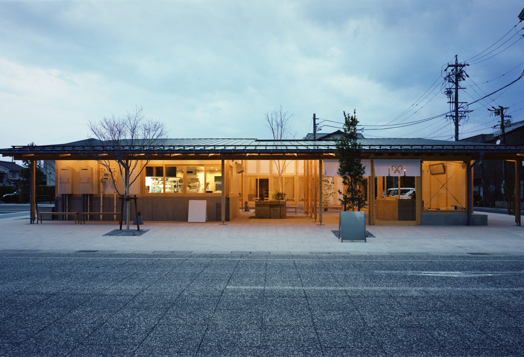
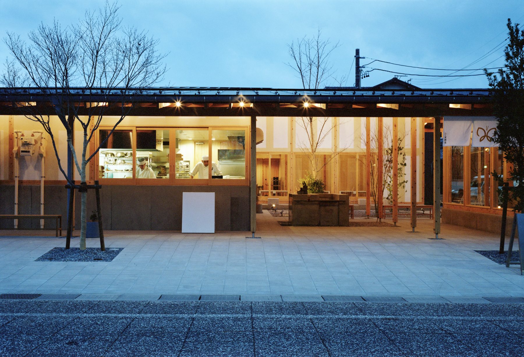
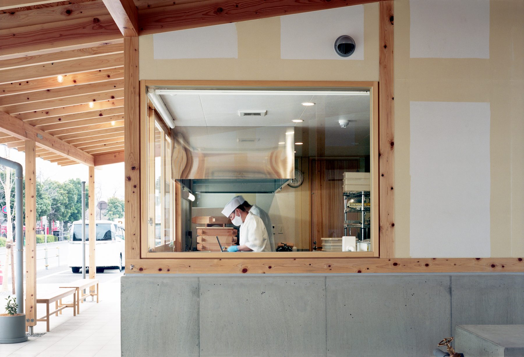
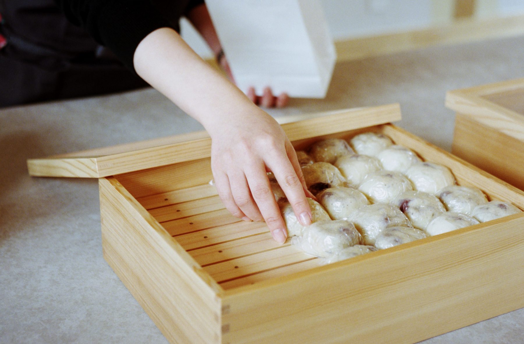
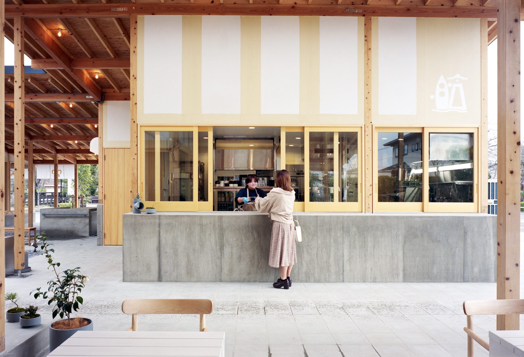
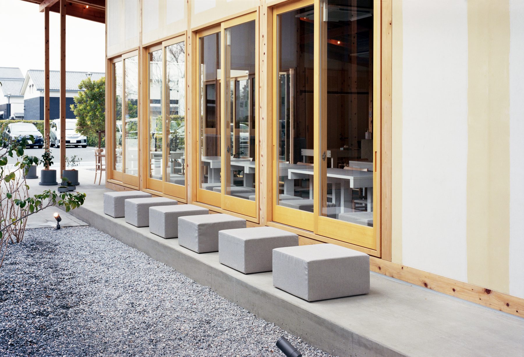
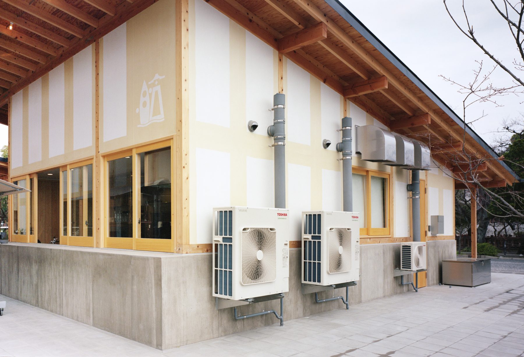
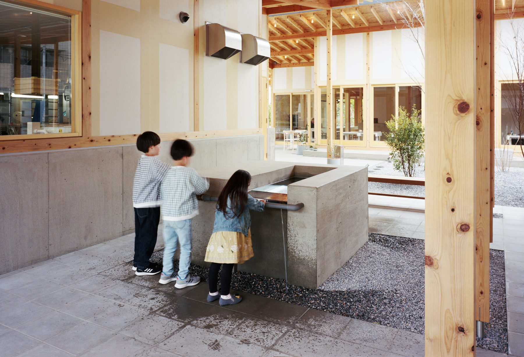
Eikodo Holdings with group companies engaged in confectionery manufacturing in Ogaki City, Gifu Prefecture, built a new mixed-use facility, including a café and a Japanese confectionery shop in Funamachi, the city center. Since the Edo period, Funamachi has flourished as a river port where people, goods, and cultures come and go. It is also known as the terminus of Matsuo Basho’s “Oku no Hosomichi” (The Narrow Road to the Deep North). The Funamachi Base, created to provide a lively place reminiscent of the past, began with the idea of a Japanese confectionery shop with a cafe as an extension of the adjoining park.
Our design aimed to create continuity with the park by planting trees of the same species as the ones lining the park, allowing visitors to stroll through the park and encounter a Japanese confectionery shop where they can watch its staff kneading sweet bean paste and smell the aroma of steamed buns. We envisioned the facility as an extension of the park, including the courtyard connected via flowerpots, so that the boundary between the inside and outside of the site would disappear and one would be gradually drawn inside.
In addition to the revival of the main confectionery shop, Kincho-do, given the generous size of the site and the need for a cafe function to attract people, we included a restaurant function in the building. However, since we were concerned that the restaurant wing might appear too voluminous relative to the Japanese confectionery shop space, we divided it into a kitchen and seating area, resulting in three wings covered with a large roof. The same materials were used inside and outside: calcium silicate board and putty coating, PVC pipes generally used for outdoor gutters were sandblasted and placed across the inside and outside of the building, and the eaves extended to create a space where the inside and outside are interchangeable. We made a place outside that is as comfortable as inside when the weather is fine, aiming for a space where one feels a strange sensation of not knowing whether they are inside or outside.
Furthermore, we designed the foundation to bulge out, so it becomes a counter for customers to receive Japanese sweets, a bench where people can take a break, and a well to supply water for making Japanese sweets and generating activities that trigger interactions between the inside and outside.
First, by inviting people to enjoy this architecture, this project will hopefully play a part in encouraging young people from Ogaki to make a U-turn homebound and city dwellers to move there to live, work, and support its future. (Yuko Yamashita)
DATA
Title: Funamachi Base
Architects: Jo Nagasaka / Schemata Architects
Project team: Yuko Yamashita
Location: 2-1 Funamachi, Ogaki, Gift
Usage: Cafe, Japanese confectionary store
Construction: Giken
Collaboration: Monochrome (solar panel integrated roof), FUKUSHIMA GALILEI(kitchen)
Floor area: 326.17m²
Completion: February / 2024
Open: March / 2024
Photography: Yurika Kono
Press Data Download