
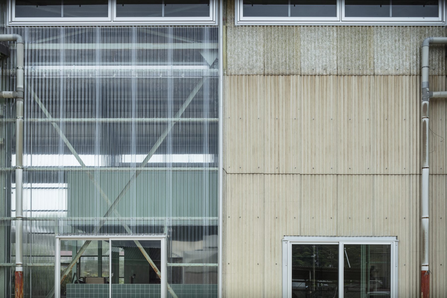
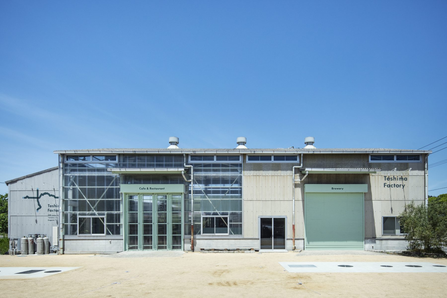
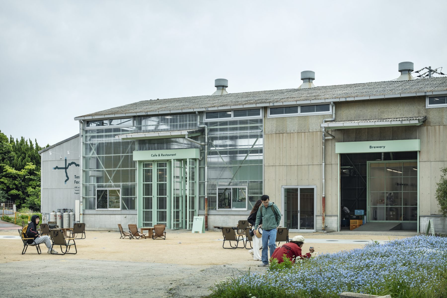
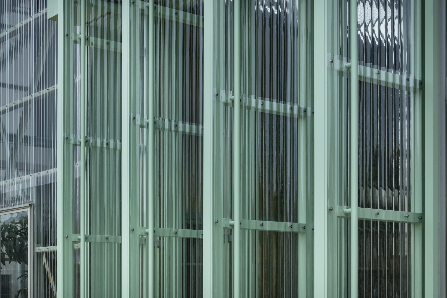
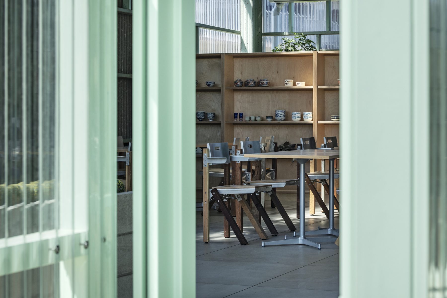
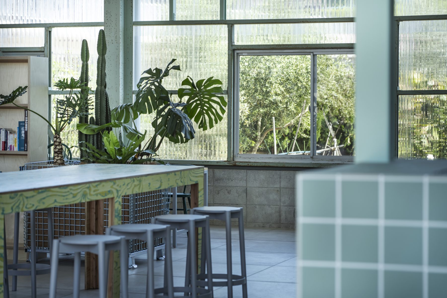
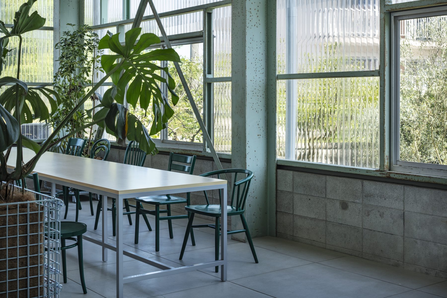
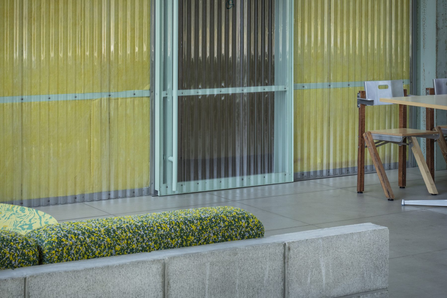
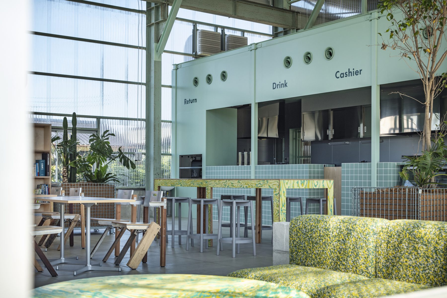
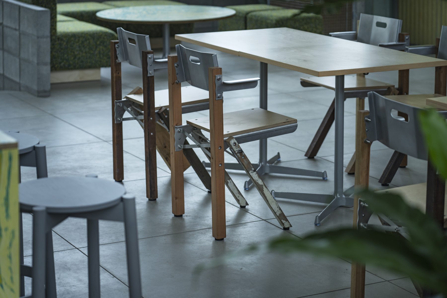
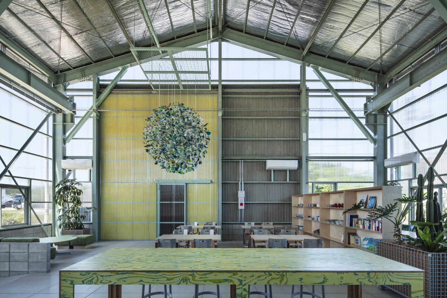
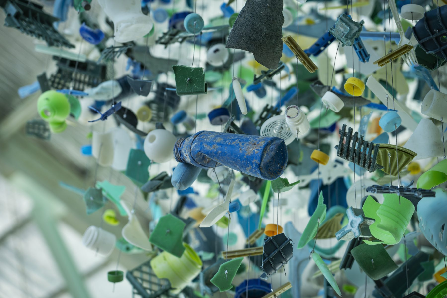
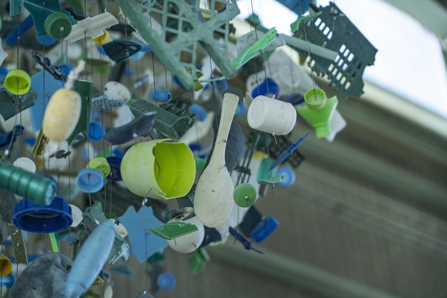
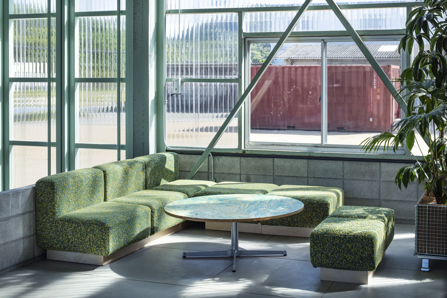
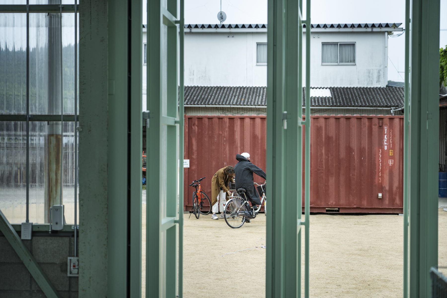
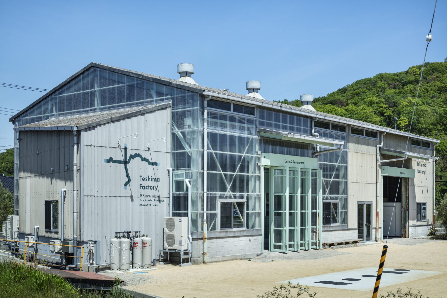
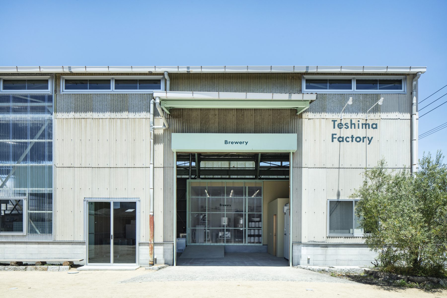
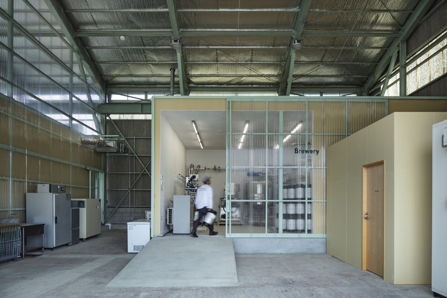
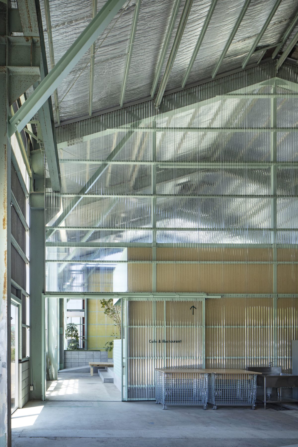
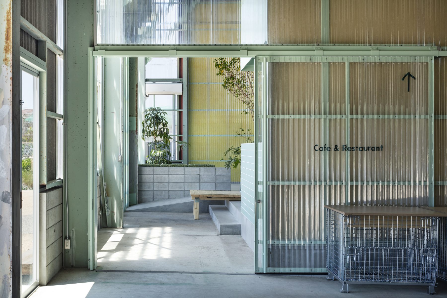
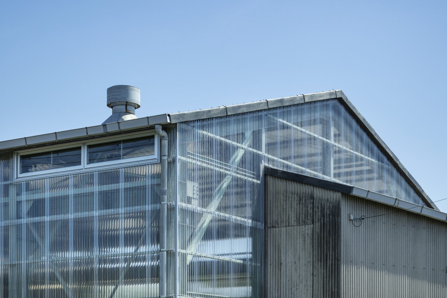
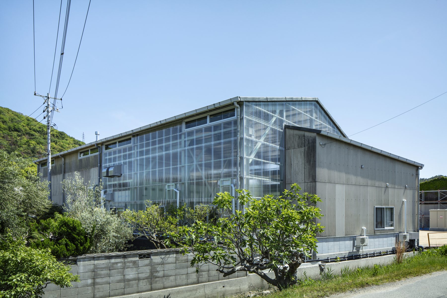
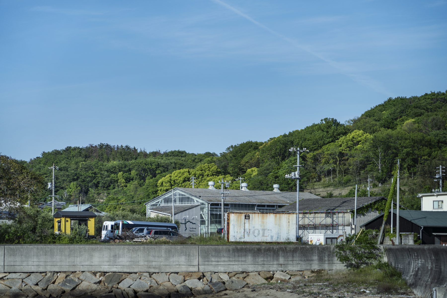
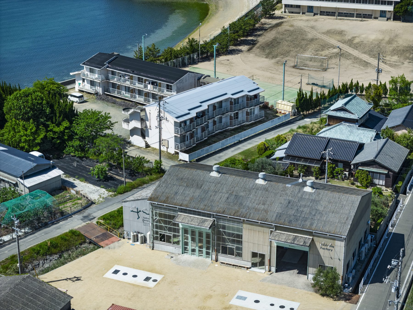
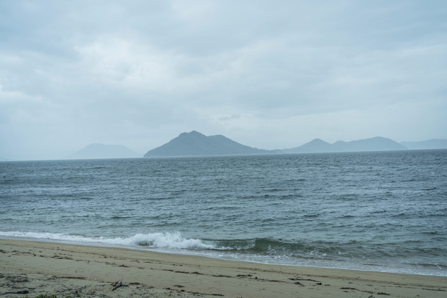
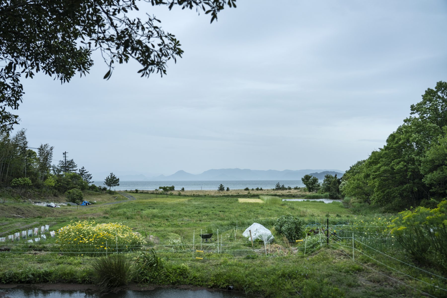
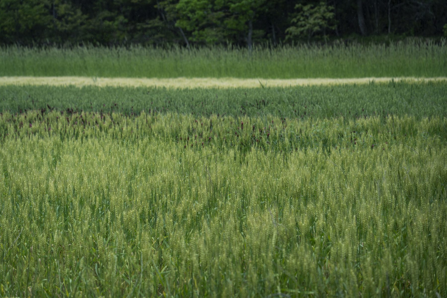
Twins_Teshima Factory
Teshima Factory is a project that revitalised a former ironworks located in front of Ieura Port in Teshima Island as a cafeteria and food factory.
Teshima was once known as ‘Garbage Island’ due to industrial waste problems caused by illegal dumping, but in recent years, its distance from the mainland, which was also the cause of the problem, has begun to yield positive results. The Teshima Art Museum, which harmonises with the natural environment as if to erase the island’s stigma. And the agriculture and way of life that have been sustained using only what is available on the island, due to the difficulty of obtaining external materials. Taking advantage of the island’s abundant water sources and undulating terrain, terraced rice farming without pesticides has long been practised here. The water flows directly into the sea, nurturing seaweed, which attracts fish, thereby enriching the fishing industry.
In this way, the lifestyle of Teshima, which was part of the natural cycle intertwining agriculture and fishing, is now a sustainable practice that could be described as ‘cutting-edge because being one or more laps behind.’ However, in recent years, this way of life has gradually been lost due to the ageing population. Amuse, the project operator, has focused on this situation. They aim to revive the former agriculture, promote the products of island as the new speciality, and create a new form of agricultural tourism. Teshima Factory is the first step in this endeavour.
In terms of architectural planning, the original factory building, with a total floor area of 360 m², was divided into two roughly equal parts. One part retained its function as a factory and was becoming a brewery, while the other half was converted into a new cafeteria with a floor area of less than 200 m². The existing building had a large symmetrical entrance at its centre, so the design was organised around this axis. The factory side retained the existing slate roof to ensure shade, while the cafeteria side used corrugated polycarbonate panels to allow natural light to enter. As a result, the twin-like spaces appeared at the entrance to Teshima.
The interior design features furniture and fixtures based on the colour of the existing steel frame. The spherical lighting fixtures suspended from the ceiling are made from recycled marine plastic waste collected from the ocean. Beneath them are chairs jointly created by Dutch artist Sander Wassink and the islanders.
This cafeteria has become a new place for communication, where islanders and tourists gather to enjoy the island’s cuisine. (Jo Nagasaka)
DATA
Title: Teshima Factory
Design: Jo Nagasaka / Schemata Architects
Project Team: Junnosuke Kamijima, Fuka Nakahara
Location: 889 Ieura, Teshima, Tonosho-cho, Shozu-gun, Kagawa, Japan
Usage: Restaurant, Factory
Structural Supervision: Hashigodaka Architects Inc.
Construction: Arai Construction Co., Ltd.
Furniture Construction: Garbo inc.
Equipment Design: LUCKLAND Co., Ltd.
Equipment Construction: TM System Co., Ltd.
Collaborators:
Fujimak Co., Ltd. (Kitchen Planning)
Chef Ryo Hirose (Kitchen Supervision)
Ryo Suzuki / Spent Grain Inc. (Brewery Planning & Operations Support)
Sander Wassink (Chair Production)
Endo Lighting Corporation (Lighting Design)
Shogo Kishino,Norika Kato / 6D-K co., Ltd. (Sign Design)
Shizuka Iijima / Iijima Design (Design Collaboration)
Keisuke Sagara / Niwaco Design(Planting Design)
Hirado Umi Terrace NPO (Marine Debris Supply)
Junya Akeyama / GOODTIME (Project Direction)
Takitaro Ishizawa / Mori Building Co., Ltd.(Project Direction)
Site Area: 973.4 m2
Total Floor Area: 364.8 m2
Structure: Steel Frame Construction
Number of Floors: 1 Floor
Handover Date: March 9, 2025
Opening Date: April 2, 2025
Photography: Kenta Hasegawa