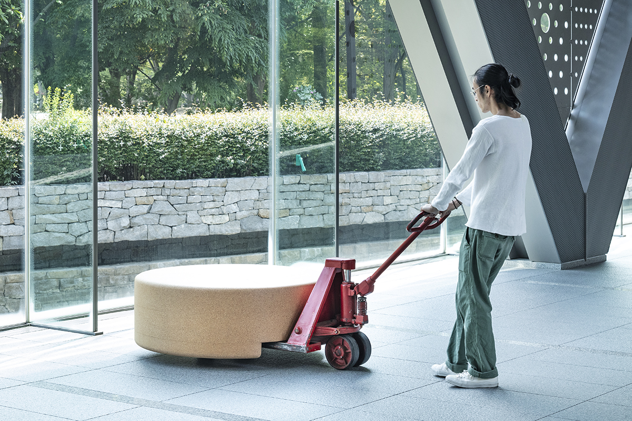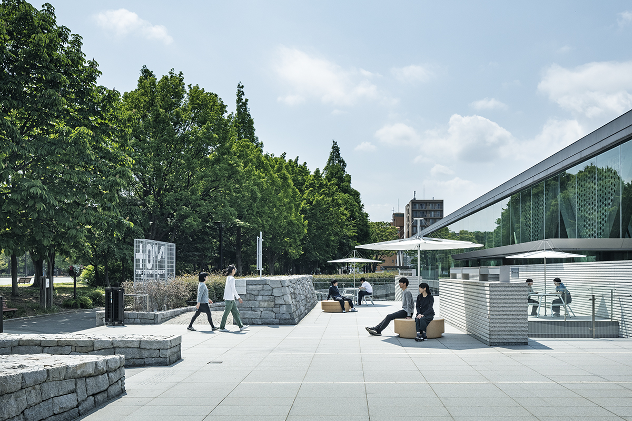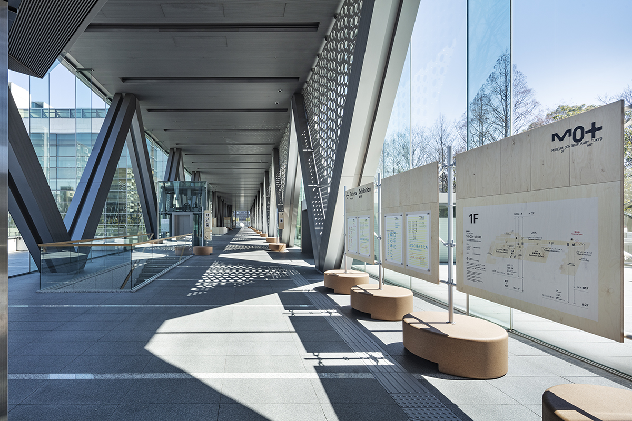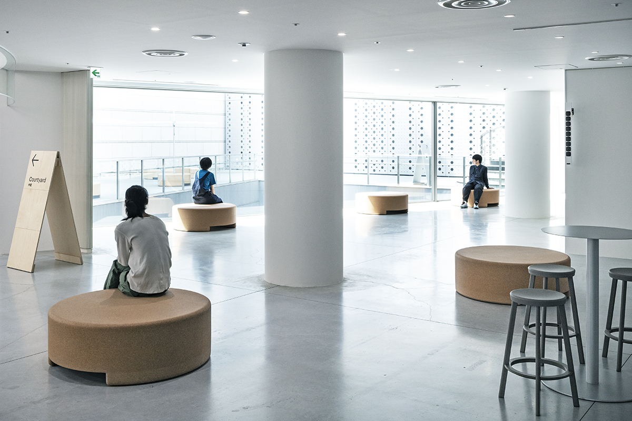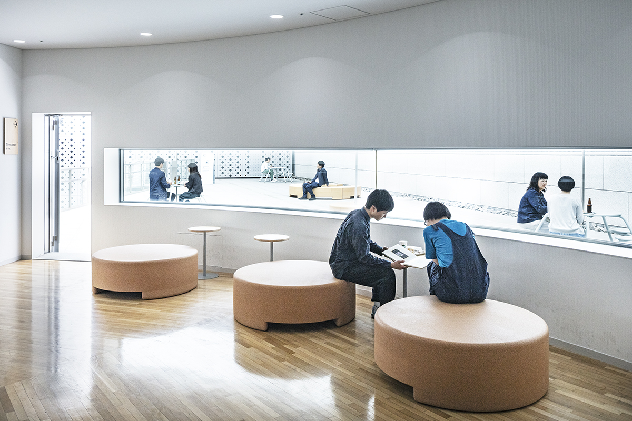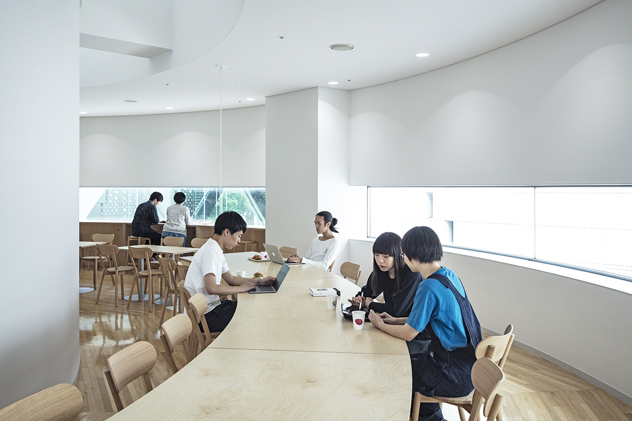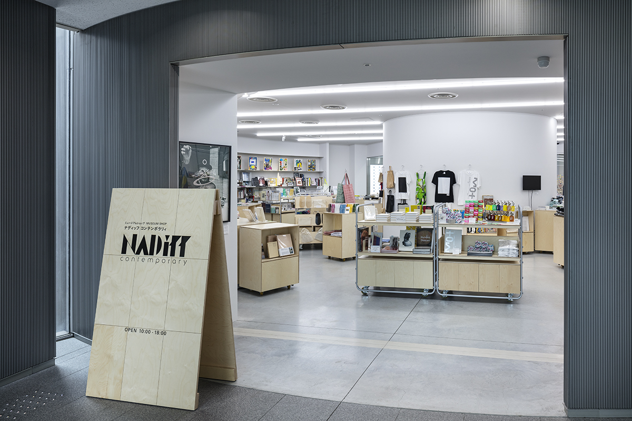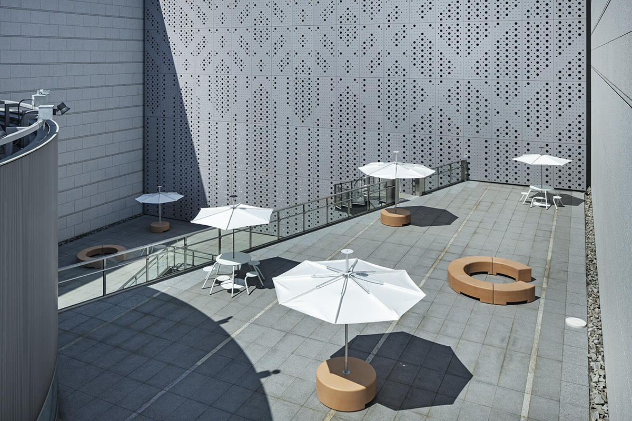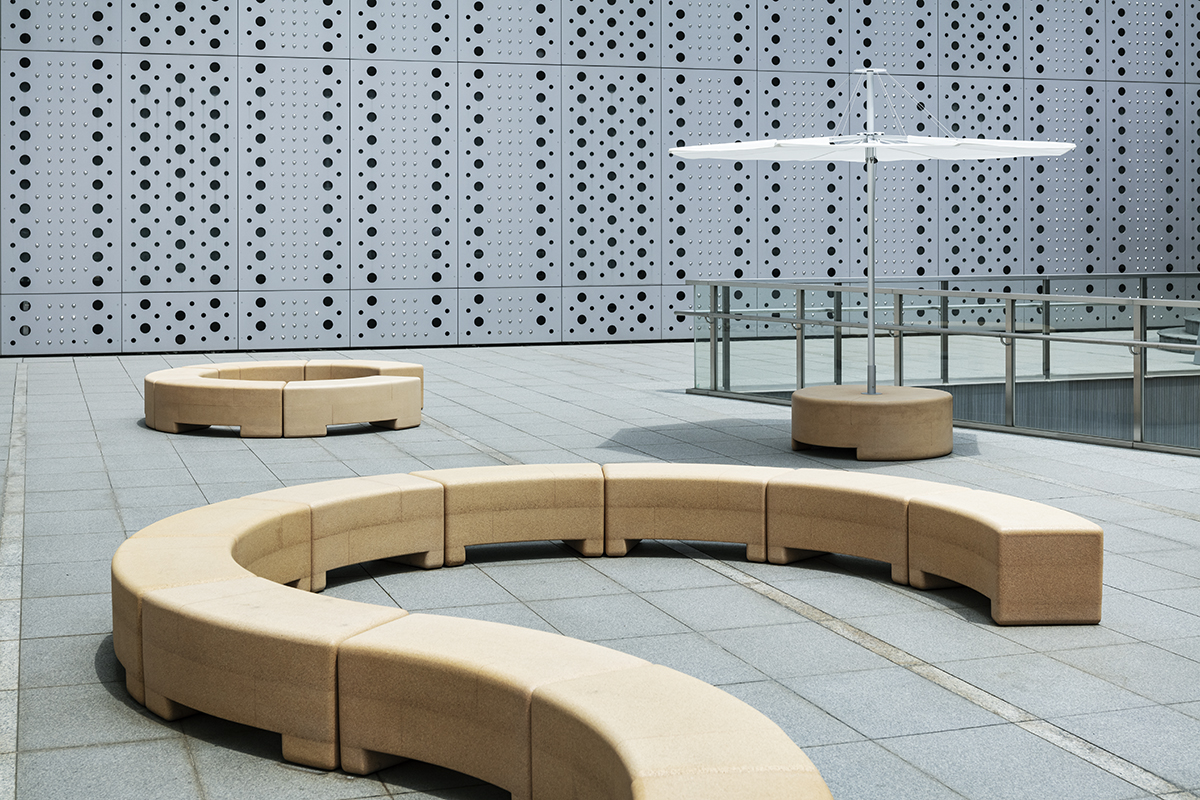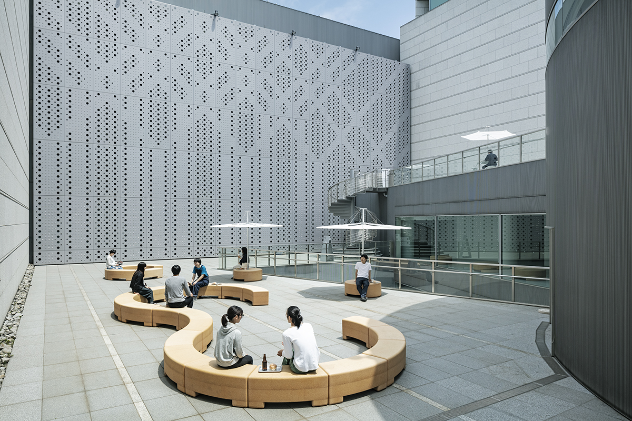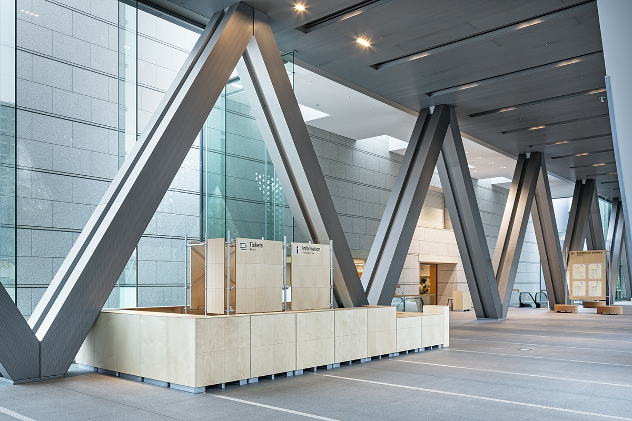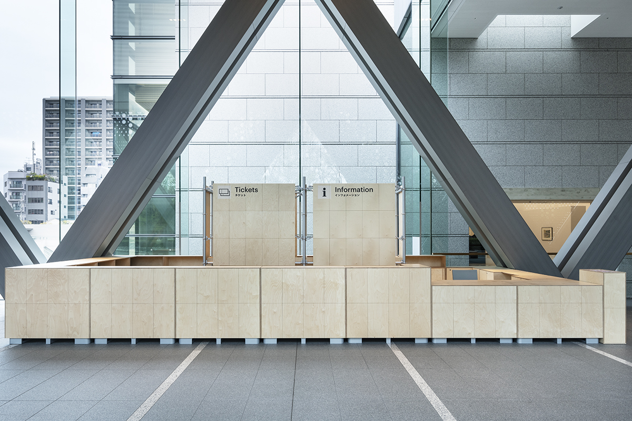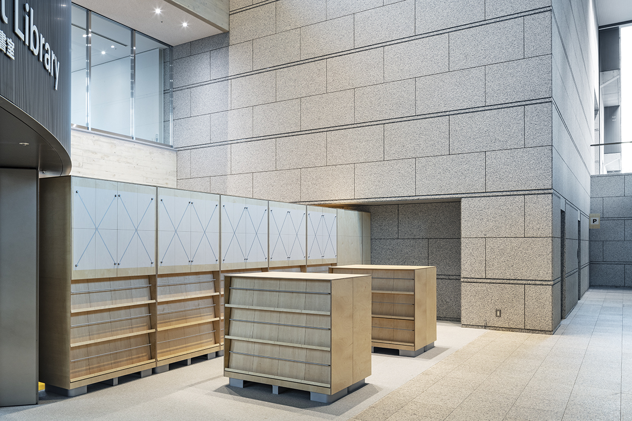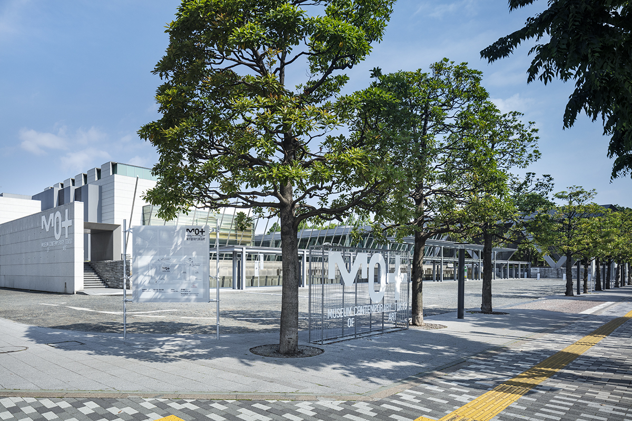
The existing building conceived by architect Takahiko Yanagisawa was originally designed with the aim of creating conscious connection to the adjacent Kiba Park, but actually all activities were confined within the museum. Our idea was to generate a flow of people from Kiba Park through to the back of the building and recreate the building based on the original idea by “designing signs, various pieces of furniture and fixtures without touching the existing building at all” as stated in the design requirements of the competition. We designed display furniture larger than standard furniture that is too heavy to manually carry for a person but can be easily carried by a person using a lifting machine and created “interfaces” made of display furniture pieces so that a museum staff member can freely adjust them using a lifting machine while preventing visitors from moving them manually. In this way, objects displayed on passages can be moved easily and spaces can be changed flexibly according to various purposes.
In terms of materials, we selected materials with soft and warm textures in contrast with the solid and dignified appearance of the building.
Data
Title:Signage and Furniture Design for the Museum of Contemporary Art Tokyo
Architects:Jo Nagasaka / Schemata Architects
Project team:Ou Ueno
Location:4-1-1 Miyoshi, Koto-ku, Tokyo 135-0022, Japan
Usage:Furniture/Signage
Construction:DAC(Design Art Center)
Collaboration:Irobe Design Institute, Nippon Design Center, Inc.(Signage design)
Completion:March/2019
Open:April/2019
Photo:Kenta Hasegawa
