
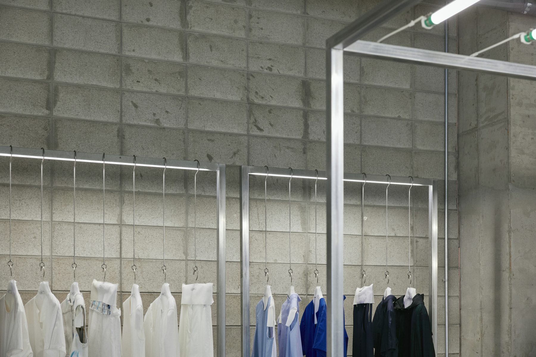
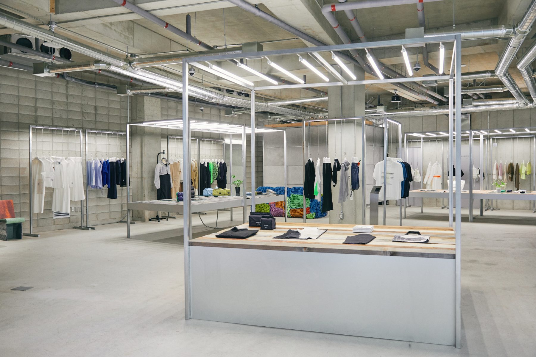
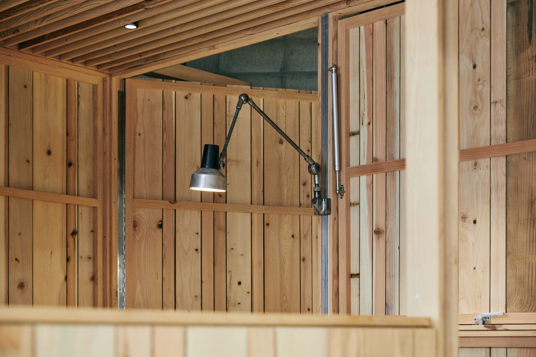
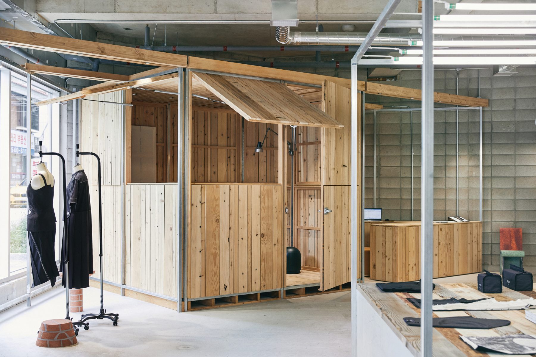
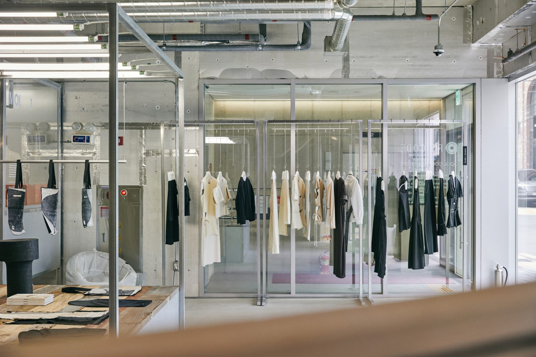
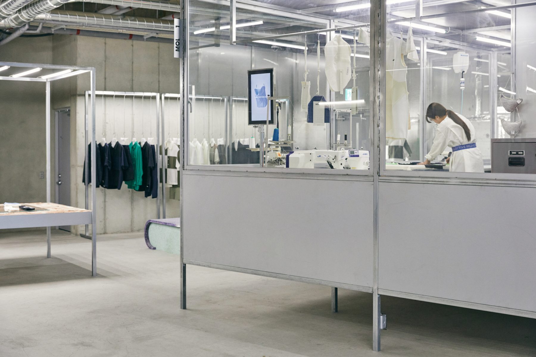
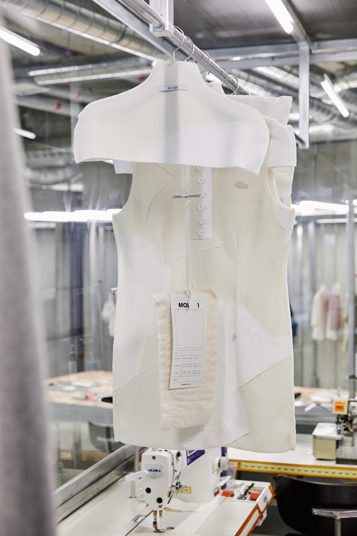
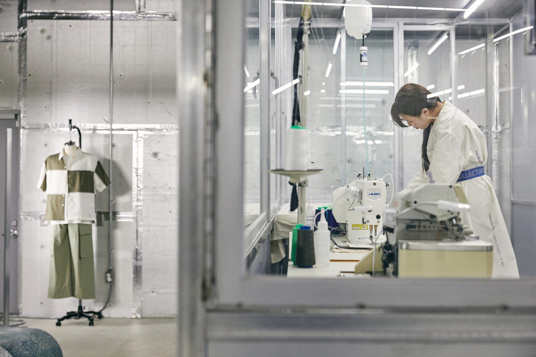
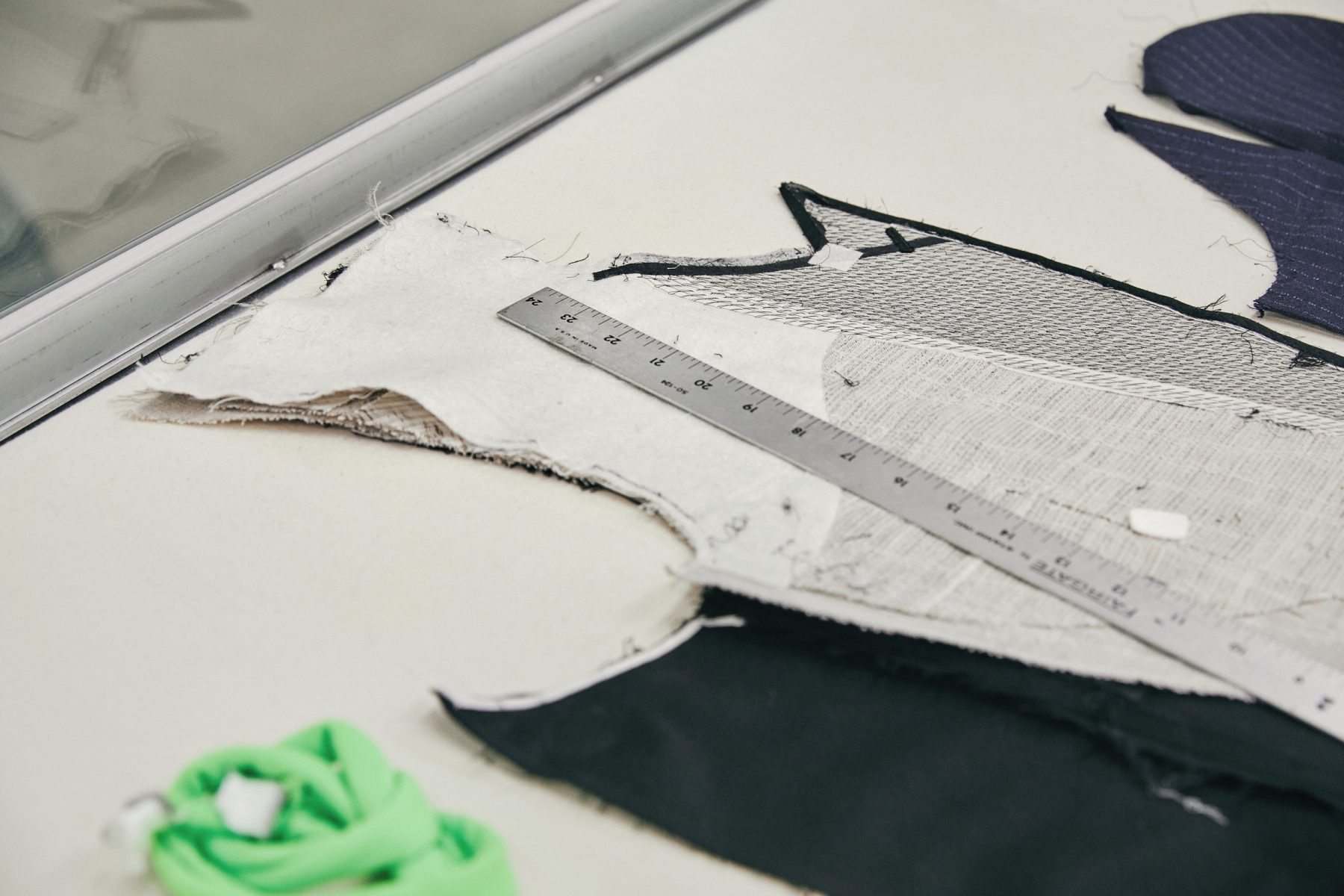
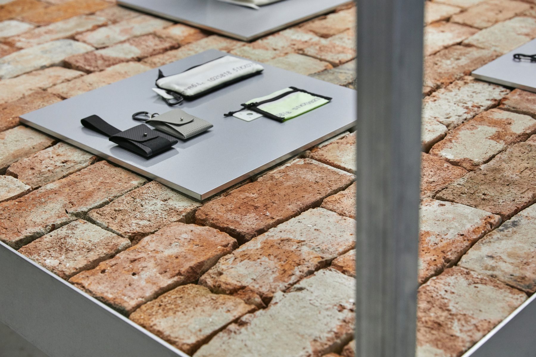
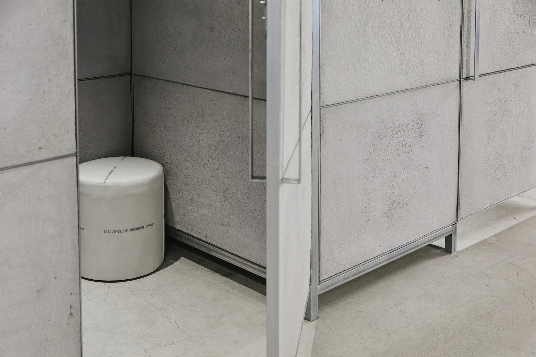
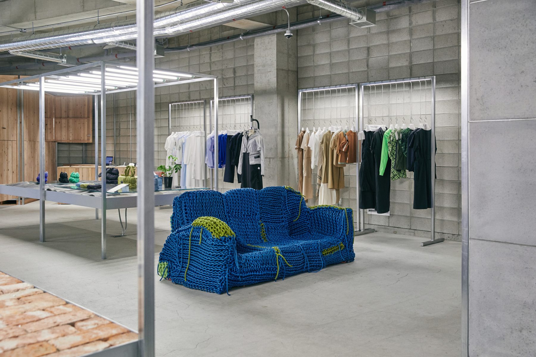
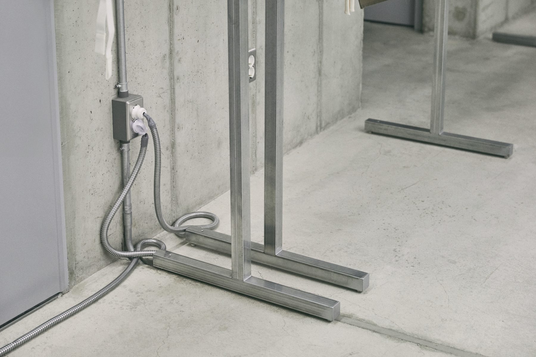
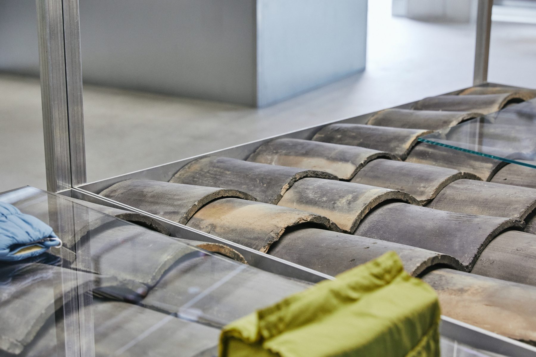
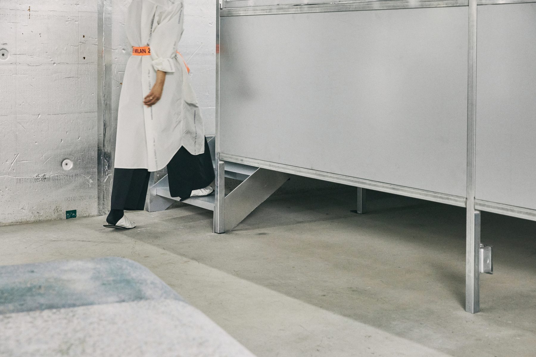
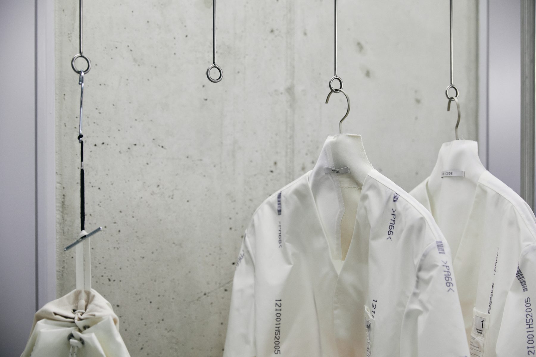
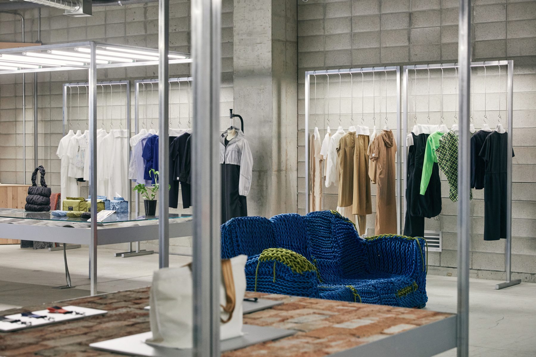
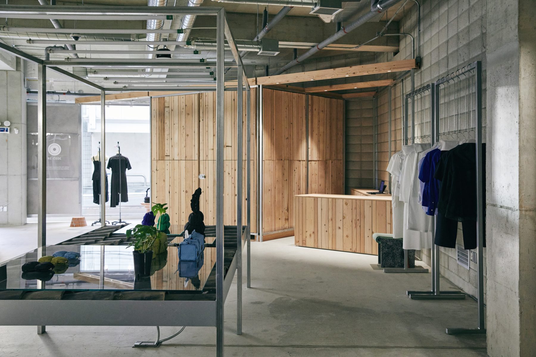
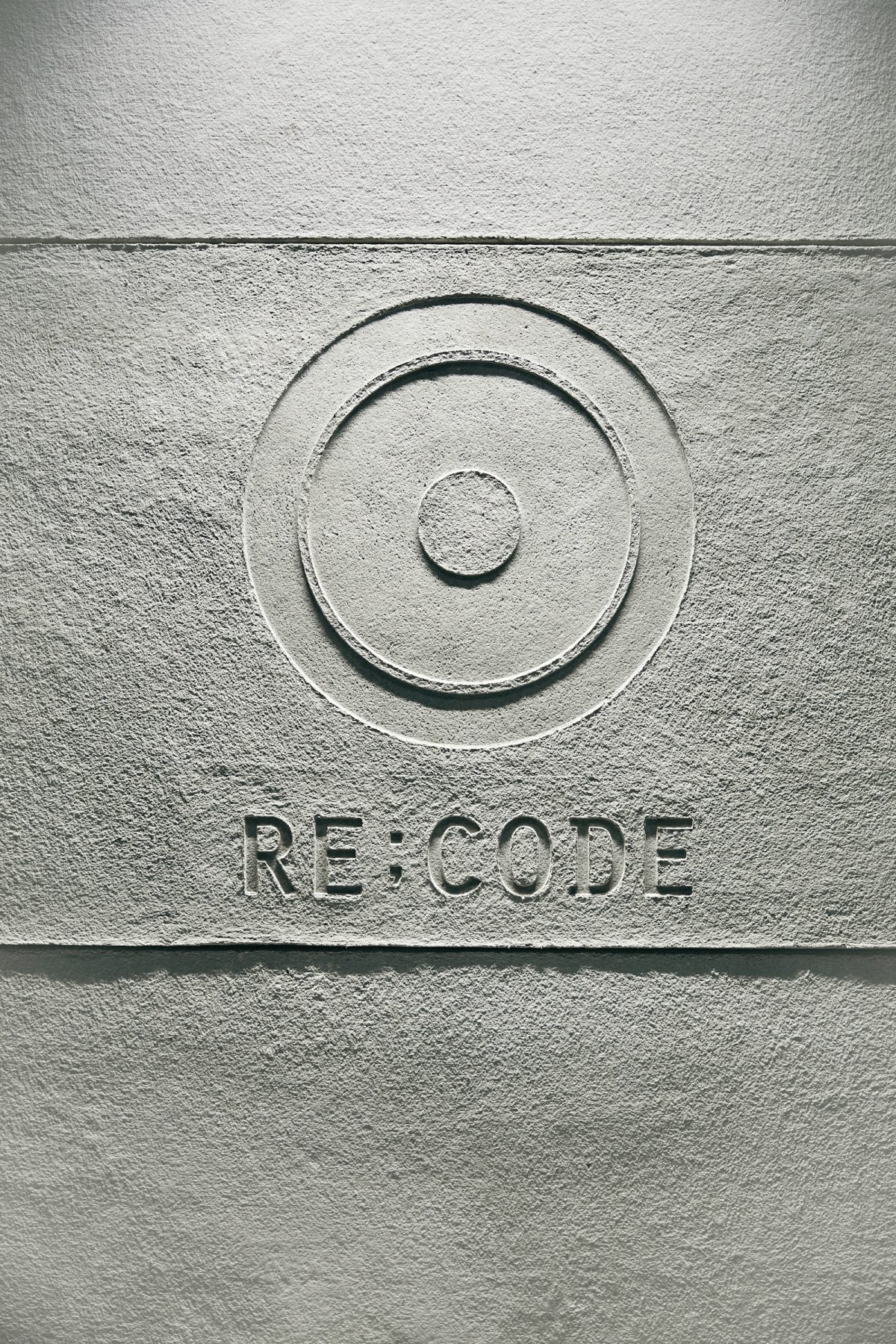
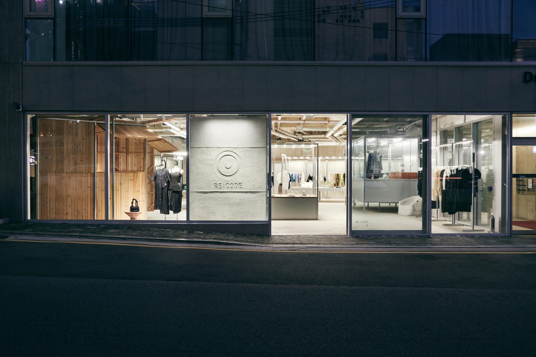
RE;CODE CHEONGDAM FLAGSHIP STORE
This project is a flagship store for RE;CODE, which creates new products through upcycling of other brands’ clothes based on the concept of upcycling. The company occasionally collaborates with other brands as well. Previously, the store and atelier had been separate. We designed the new flagship store to express the resource circulation by setting up the atelier inside it so they can sell items made from materials upcycled there. Usually, a store is divided into three elements in its construction: skeleton, interior, and furniture, and the spatial composition is determined by their contents. Our idea for this project was to eliminate the second element, the interior, as much as possible, and maintain flexibility in the store. We applied this approach not only to furniture but also to electricity. Lighting and electricity are usually attached to the infill, but the idea was to separate them and connect them directly from the skeleton to the furniture. At first, we could not predict how lighting attached to furniture would illuminate the space perhaps because we are accustomed to lighting evenly distributed on the skeleton. It turned out that the lighting did not cause an uneven distribution but achieved a lighting environment that illuminates the products effectively. At the same time, in creating an upcycled brand space, we used upcycled materials such as tiles and bricks salvaged from demolished buildings, reclaimed wood, and boards made from cardboard pulp to make the fixtures and display units.
DATA
Title:RE;CODE CHEONGDAM FLAGSHIP STORE
Architect:Jo Nagasaka / Schemata Architects
Project team:Masami Nakata
Construction:CHANGJOPLAN Co.,Ltd
Collaboration:
Lee Kwangho (Furniture)
KUODUO (Fixture)
Location:11 Dosan-daero 75-gil Gangnam_gu, Seoul, Korea
Usage:Shop
Number of stories:1st basement floor
Floor area: 347㎡
Type of structure:Wood
Completion date:05/2023
Open:05/2023
Photography:Ju Yeon Lee