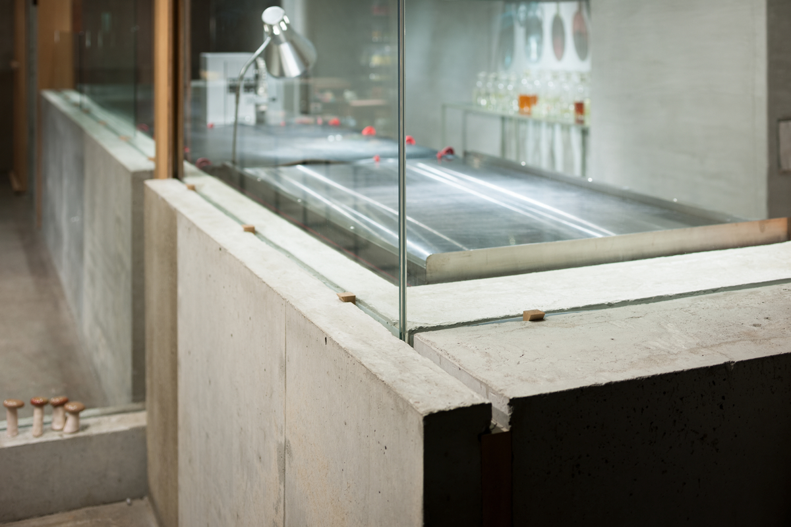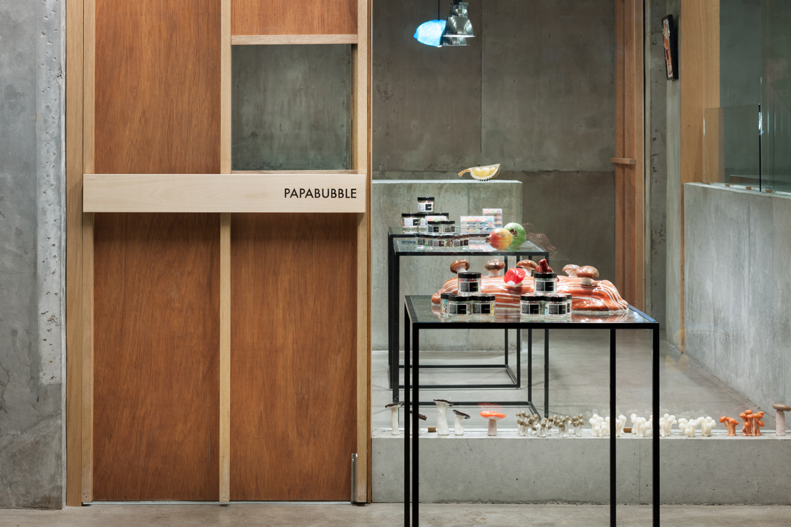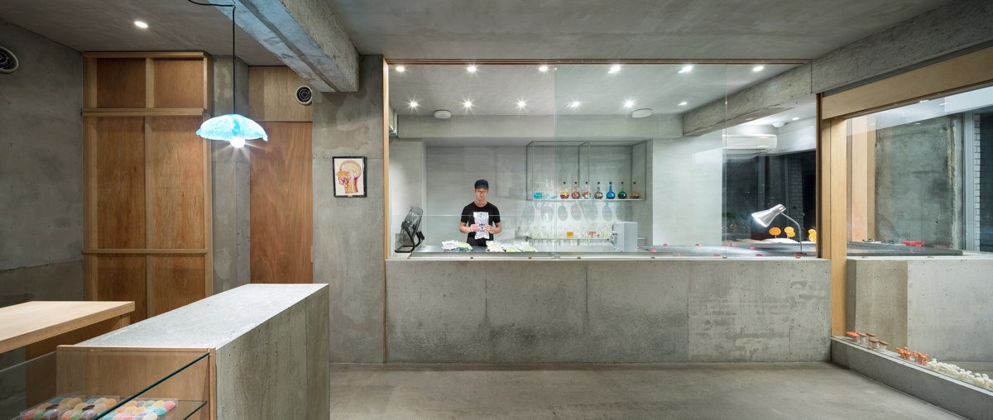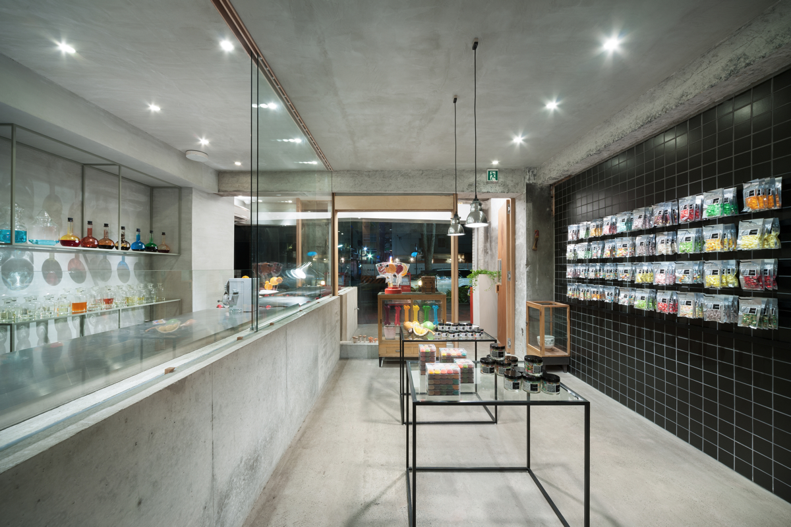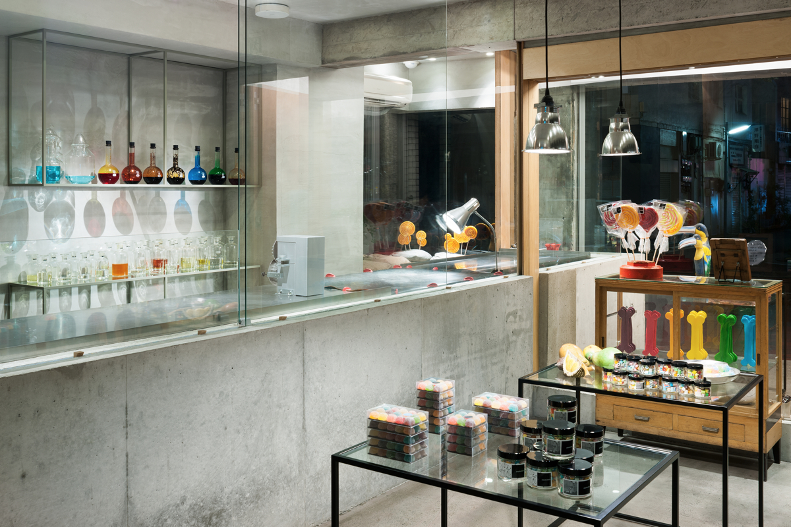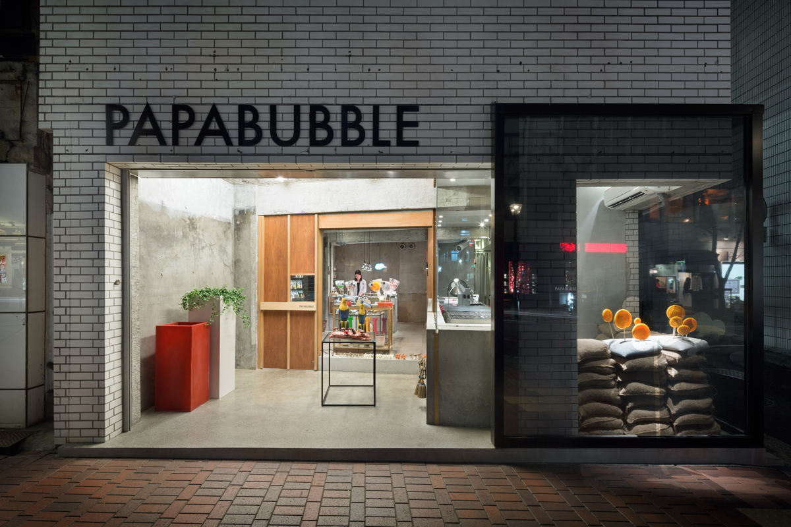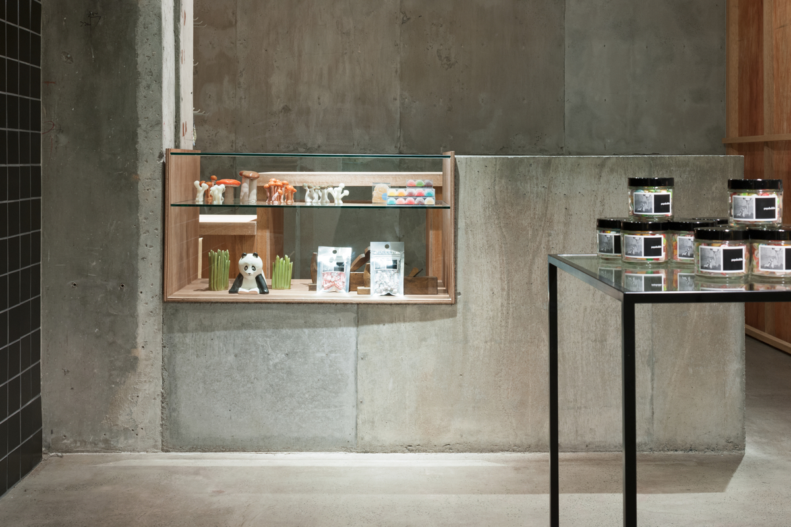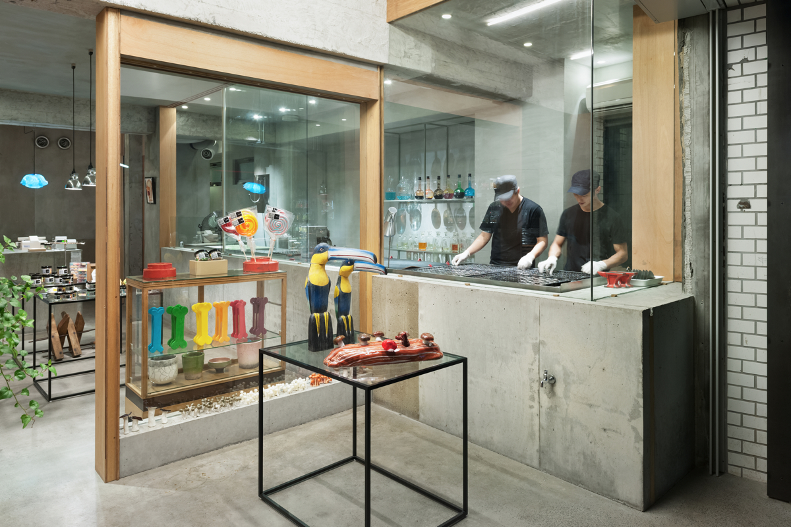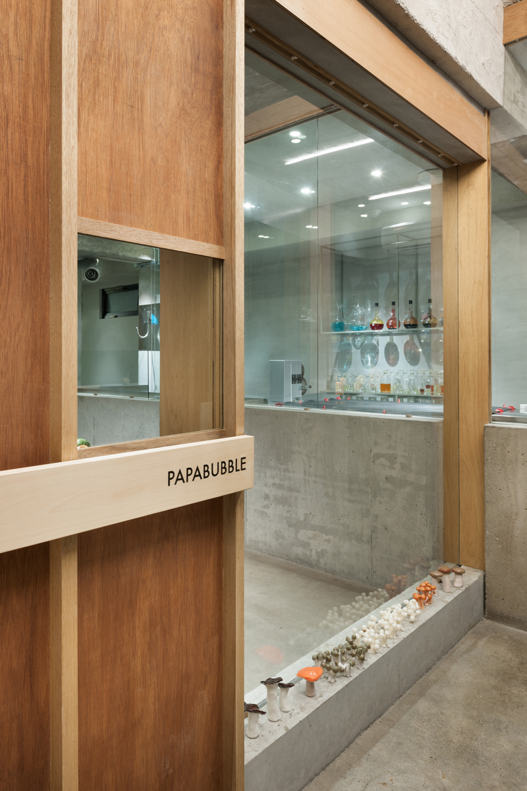
Papabubble in Yokohama
When we were asked for renovation, the client was in need of installing partition between kitchen and shop. We intend to design a space that resonates with movements of candy makers during the making process, and also movements of their products.
Our design focuses on relationships between concrete and formwork at various stages.
By making various configuration of concrete and formwork and inserting glass and tiles randomly, we create spaces to welcome and receive visitors, staff and products.
Data
Title : papabubble at YOKOHAMA
Architect:Jo Nagasaka/Schemata Architects
Project team: Ryosuke Yamamoto/Schemata Architects
Location : Aioi-cho Naka-ku Yokohama Tokyo
Usage:shop + kitchen
Construction:TANK
Floor area:70.10m²
Completion:07/2013
Photo:Takumi Ota
