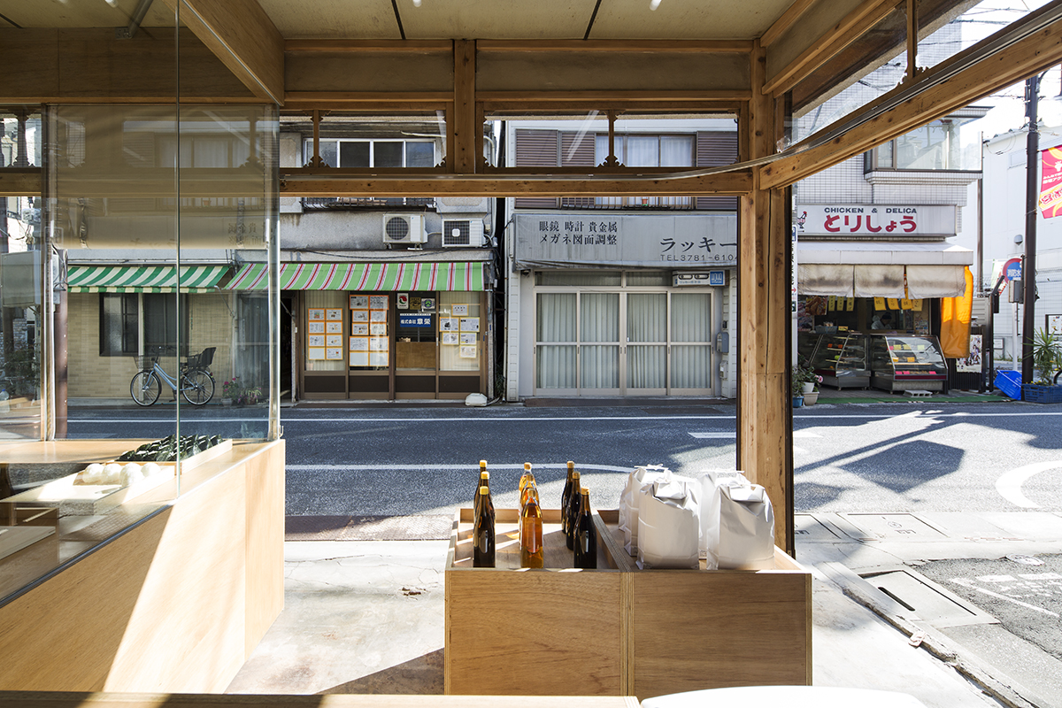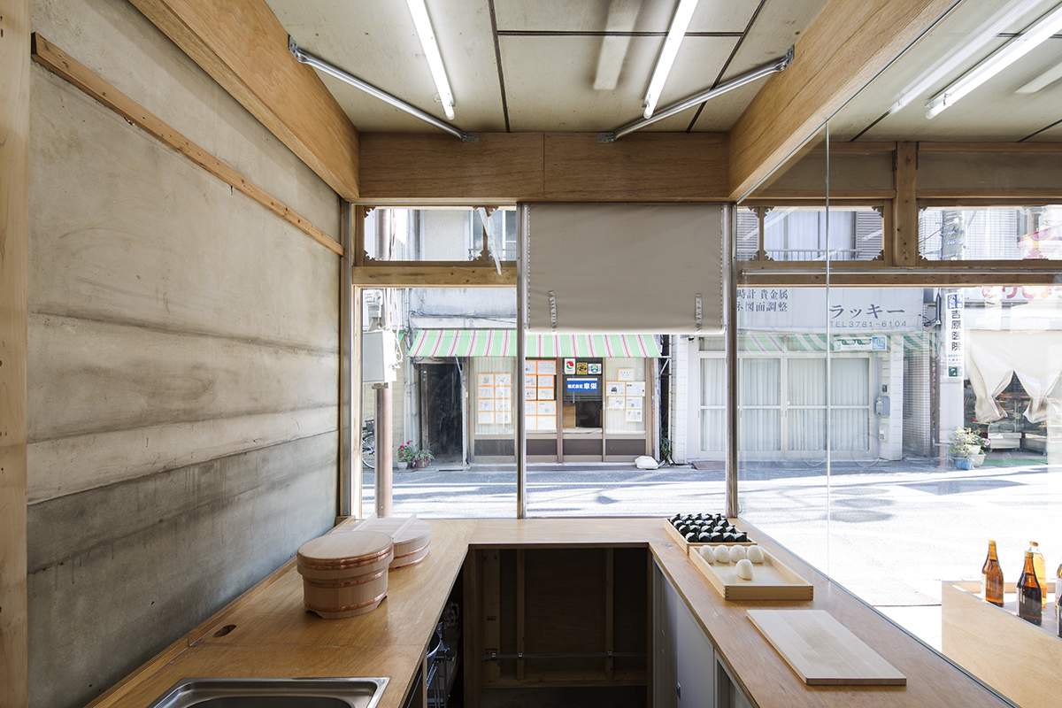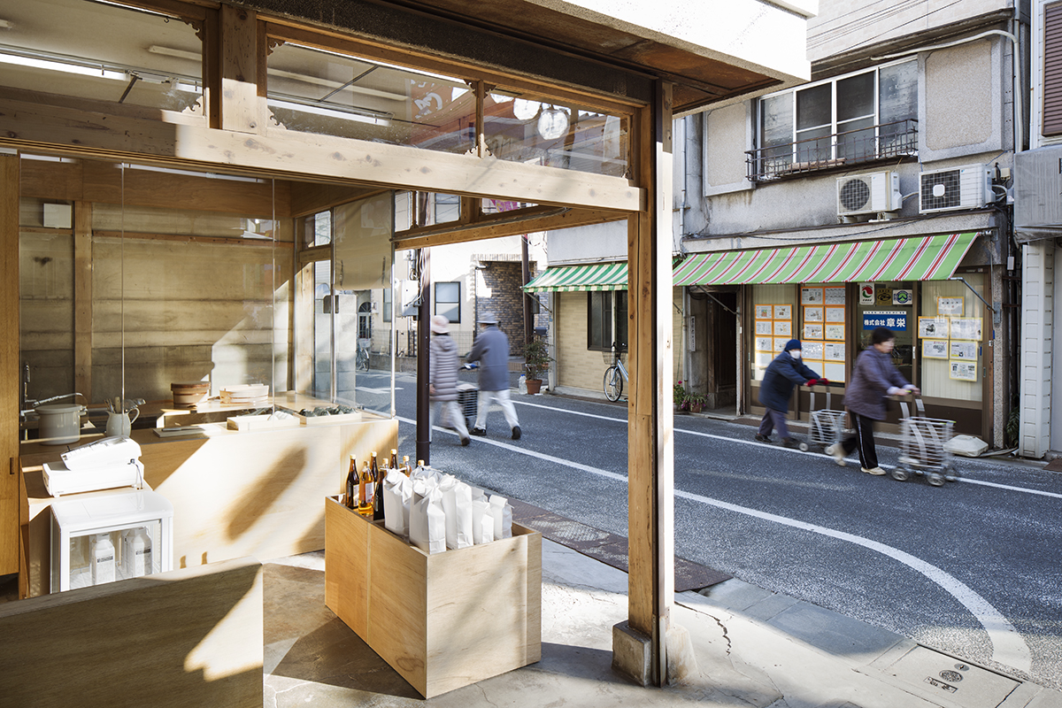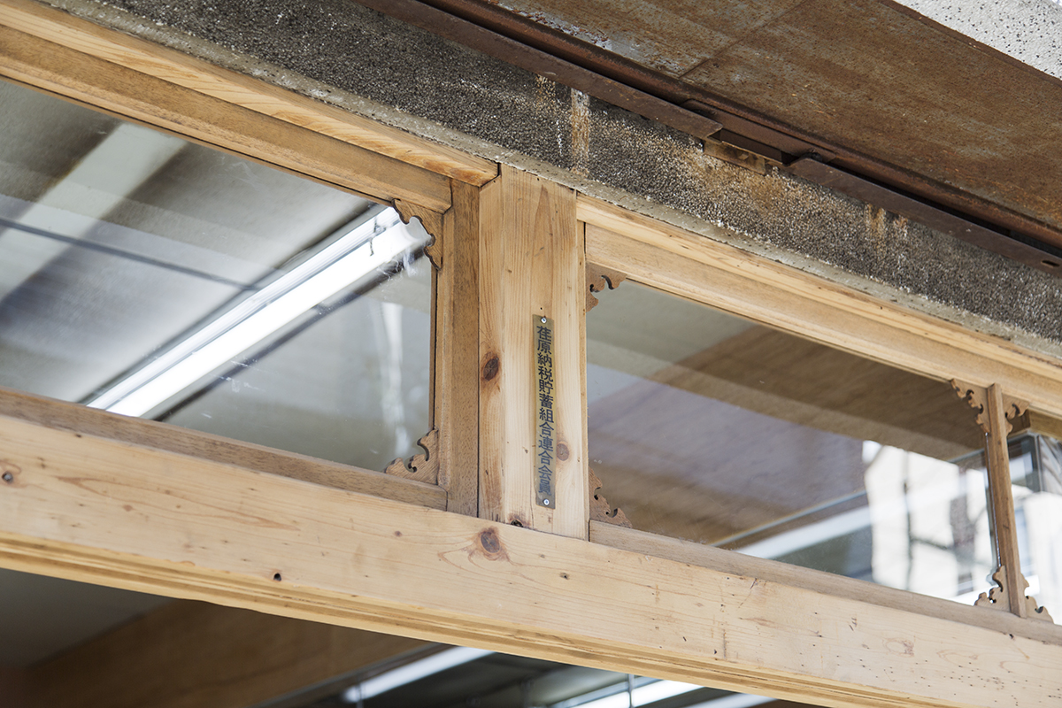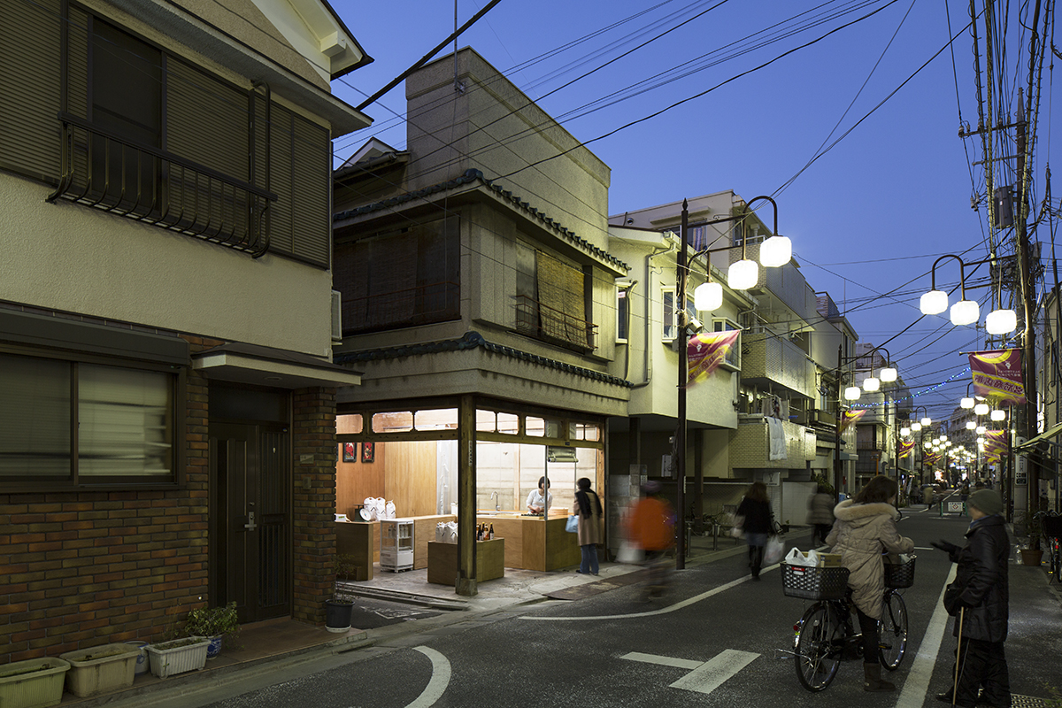
OKOMEYA
This rice shop is located on a modest-sized shopping street spanning 300 meters between the main shopping area and Togoshi Koen station.
The street used to prosper with an array of small individual shops, but it has declined substantially and many shops had been closed down. As a consequence, the street is increasingly filled with closed shutters. If no measure is taken against the declining condition, it would eventually become a so-called “shutter street” and the shopping street would disappear.
A local team, Owan Ltd., is striving to reactivate the shopping street. They operate MR. COFFEE,aroastery/coffee shop, and PEDERA BRANKA, a café, on the same street.
Owen wanted to open a rice shop, and Schemata Architects was commissioned to renovate a wooden building which used to be a vegetable shop closed in 2014. The building has the typical layout where the shop space faces the street and the residence of the owner is located in the back. The shop space is very small, approximately 16.6 m2 in floor area, and they cannot expect to sell a large amount of products there. However, they said, “We don’t need a big shop. We would rather have a modest-sized shop to maintainone-staff operation.” Therefore we planned the shop according to their request. Mutually supporting relationship with the neighboring shops is the key to sustaining this small shop. When the staff has to leave the rice shop briefly, the neighboring shops can keep an eye on the shop. Such “small help” between shops is crucial in maintaining small-sized businesses on local shopping streets; these small shops are supported by the shopping street, and simultaneously the shopping street is reactivated by their success. We intend to propose such mutually supporting relationship in this shop design.
The shop design is kept very simple and low-cost. The building was very old and run-down, but we decided to regenerate the old building entirely, as well as the shop space. First we sanded the existing structure such as columns and then sanded the existing wood surface, till it matched the color of new lauan plywood used for furnishings. As a result the overall space gained the refreshed appearance, in which the old and new parts are almost undistinguishable. The shop looks very modest and does not stand out by itself, but we expect to raise people’s expectation by continuously renovating more shops this way to enhance the entire street.
Data
Title : OKOMEYA
Architect:Jo Nagasaka/Schemata Architects
Project team: Toshihisa Aida/Schemata Architects
Location:4-8-6,Togoshi Shinagawa-ku Tokyo
Usage:rice shop
Construction:todo
Site area: 16.49m2
Total floor area : 16.49m2
Floors:1
Structure:wood
Completion:2014/12
Photo:Kenta Hasegawa



