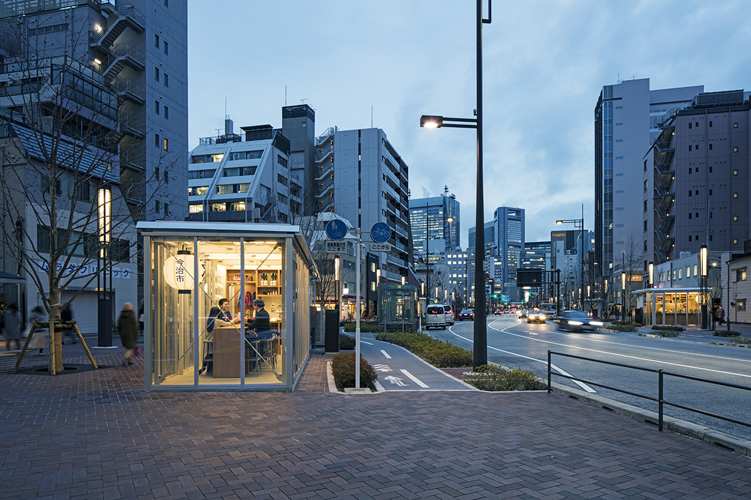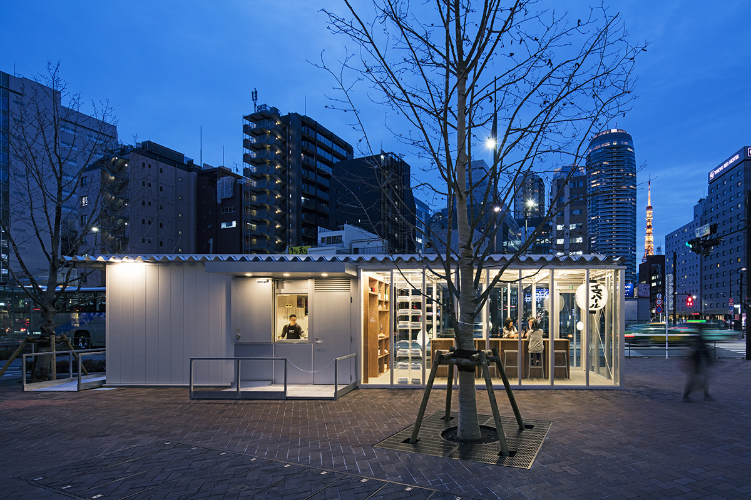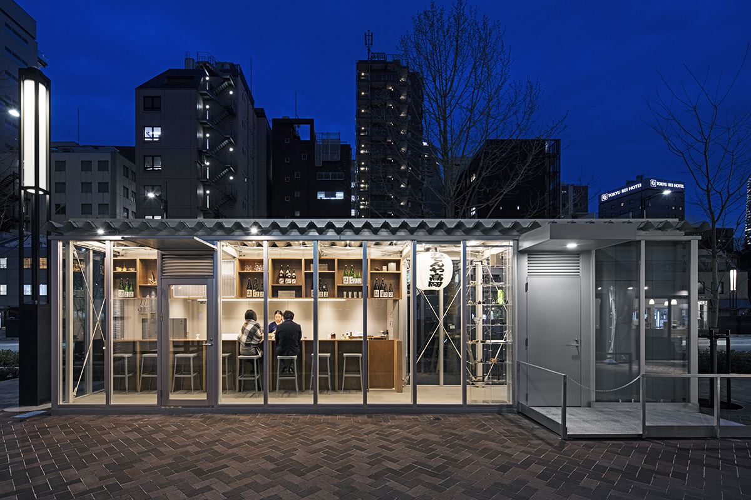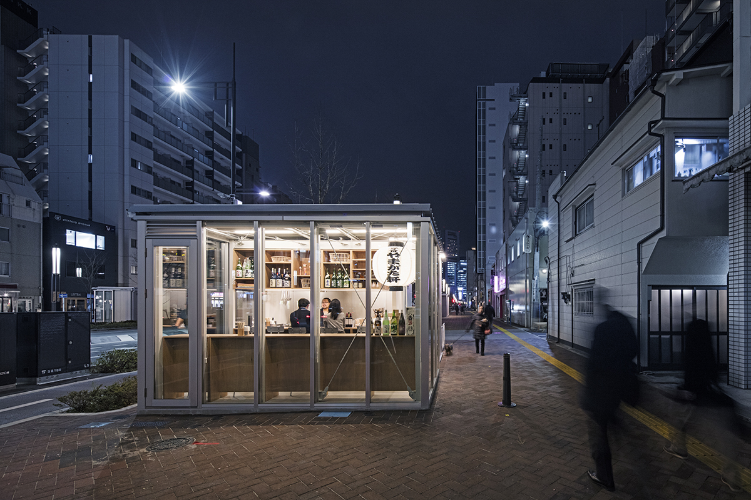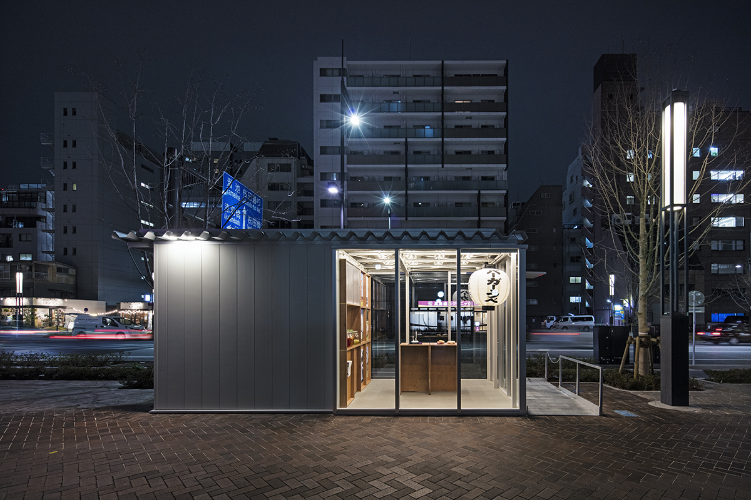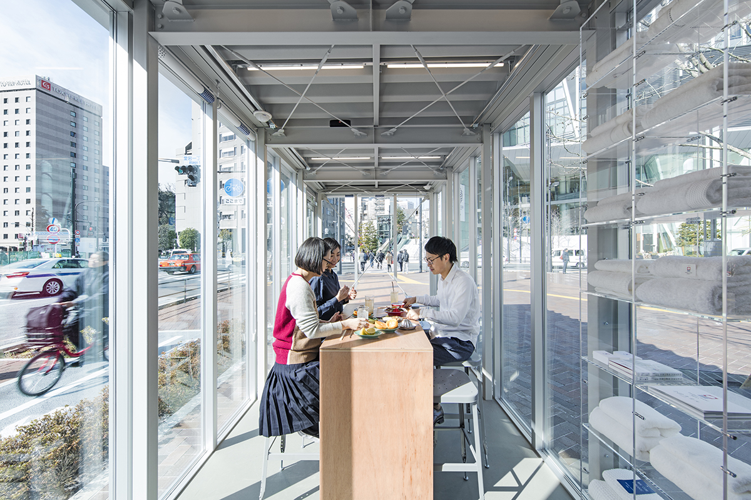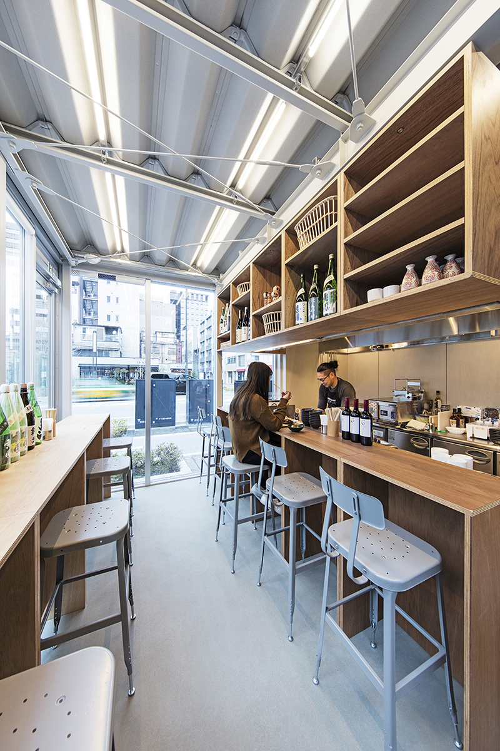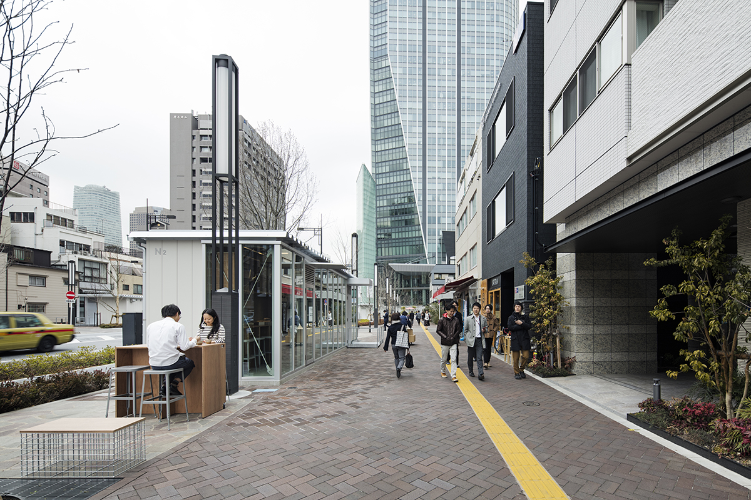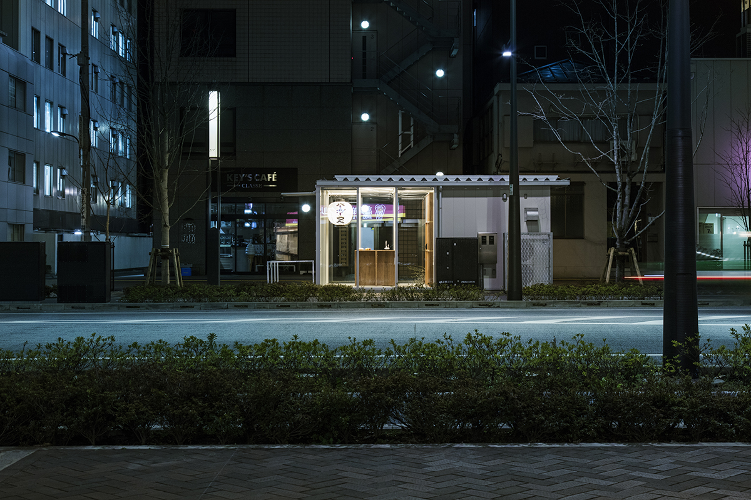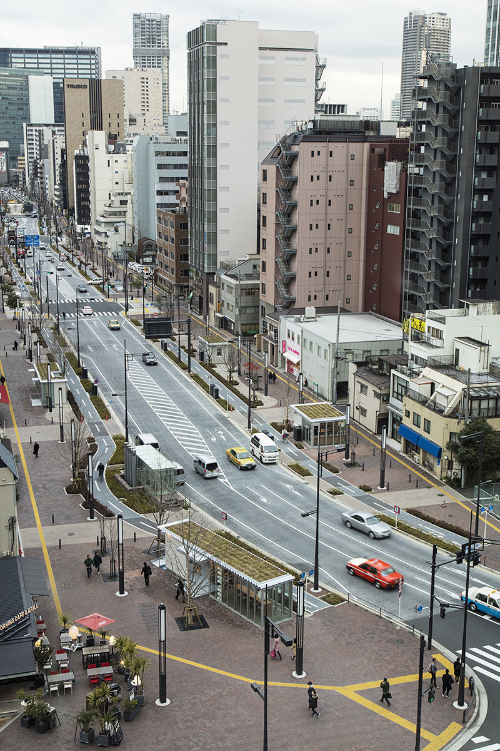
“Tabisuru Shintora Market” has been planned as part of Tokyo Champ-Elysees Project led by Tokyo Metropolitan Government in preparation for the 2020 Tokyo Olympics, aiming to reinvent ways to use the streets as places for urban activities and interactions. This time, we were commissioned to design market stands on Shintora-dori.
Shintora-dori is part of the ring road No.2 (between Shinbashi and Toranomon) expected to serve as the main road connecting the Olympic stadium and the Olympic village during the 2020 Tokyo Olympics. Mori Building made efforts to build underpass and provide a 40-meter wide open space above ground, instead of having the above-ground road cutting across the center of Toranomon and dividing the community in half. As a result, 13-meter wide sidewalks accommodating pedestrian and bicycle paths were built on both sides of the two-lane road above ground, providing enough spaces to accommodate market stands for the new street market.
We observed that the modest scale of the stands corresponds to that of the existing shops in Toranomon, and came up with an idea of extending the urban network starting from these market stands on Shintora-dori to the backstreets in Toranomon and beyond.
Due to the existing underground infrastructure, we had to make the best of the limited buildable area. In addition, the stands were constructed of prefabricated components to minimize the construction time and avoid negative impacts on the road. As a result, four market stands were completed, which bear rather generic and similar appearances at a glance; but one would notice a slightly different shape and a unique characteristic of each stand once he/she goes inside and spends some time in it.
These market stands were actually the first experimental case of building structures on the road in Japan, and the Metropolitan Government of Tokyo imposed very strict building restrictions for extra safety precaution which prohibited us from installing sign boards and opening the structures directly onto the street like outdoor cafes. Our design focused on achieving maximum transparency to integrate the stands and the street as much as possible and provide a cozy atmosphere. Hopefully this experimental project becomes the first step to innovate the streets as active public space for the future.
Data
Title:Sidewalk Architecture on Shintora Avenue
Architect:Jo Nagasaka / Schemata Architects
Project team:Ryosuke Yamamoto
Location:Around 2 Nishisinbashi Minato-ku Tokyo Japan
Usage:cafe / shop
Construction:Daiwa Lease Co., Ltd.
Collaboration:TANK, GRANSCAPE
Floor: 1
Floor area : N1_29.56㎡ / N2_24.75㎡ / S1_23.56㎡/ S2_17.69㎡
Structure : Steel
Completion:02/2017
Opening date:02/2017
Photo:Kenta Hasegawa
