
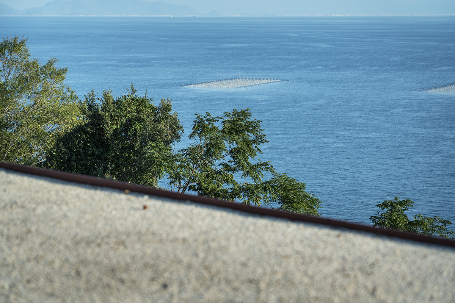
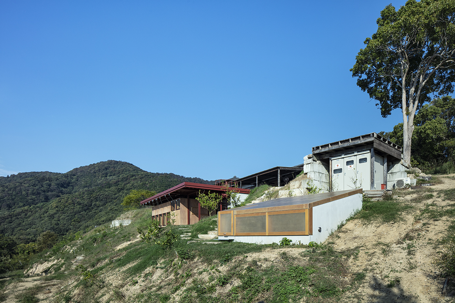
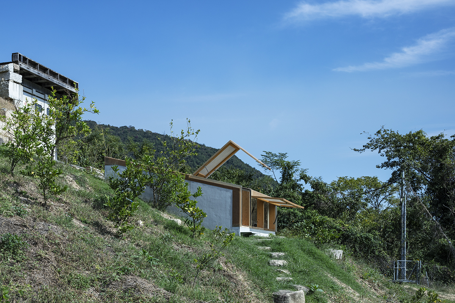
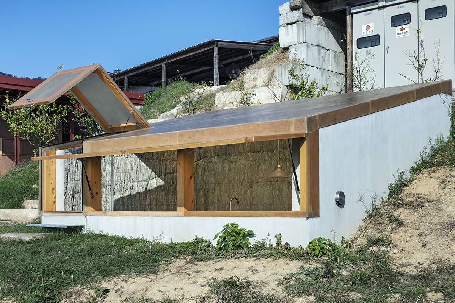
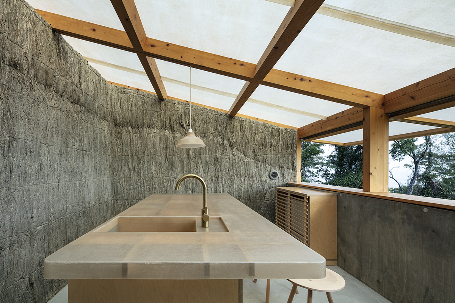
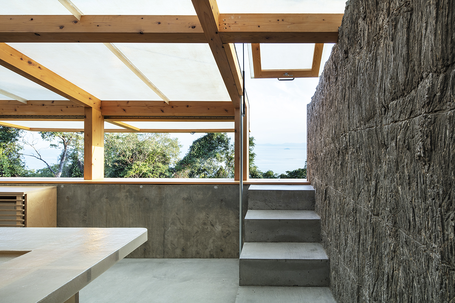
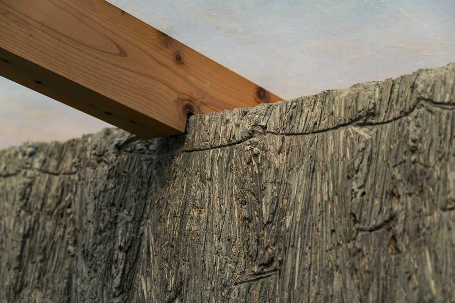
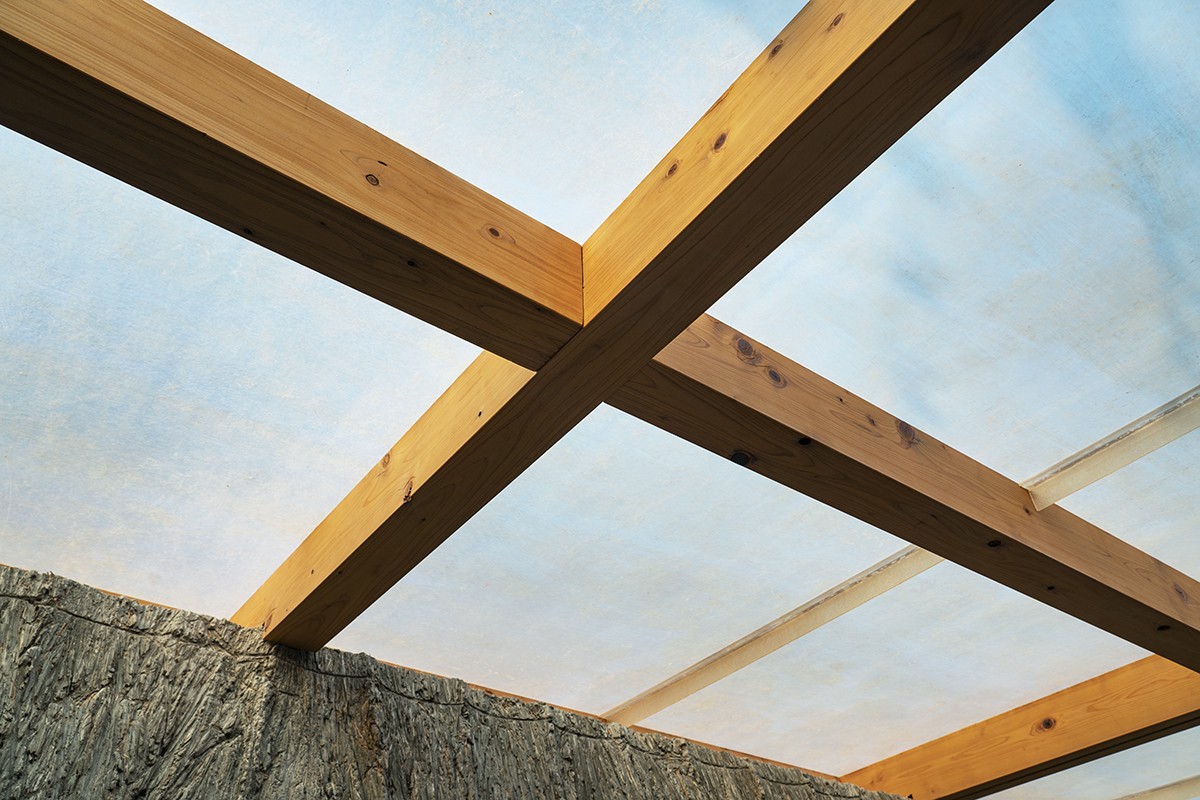
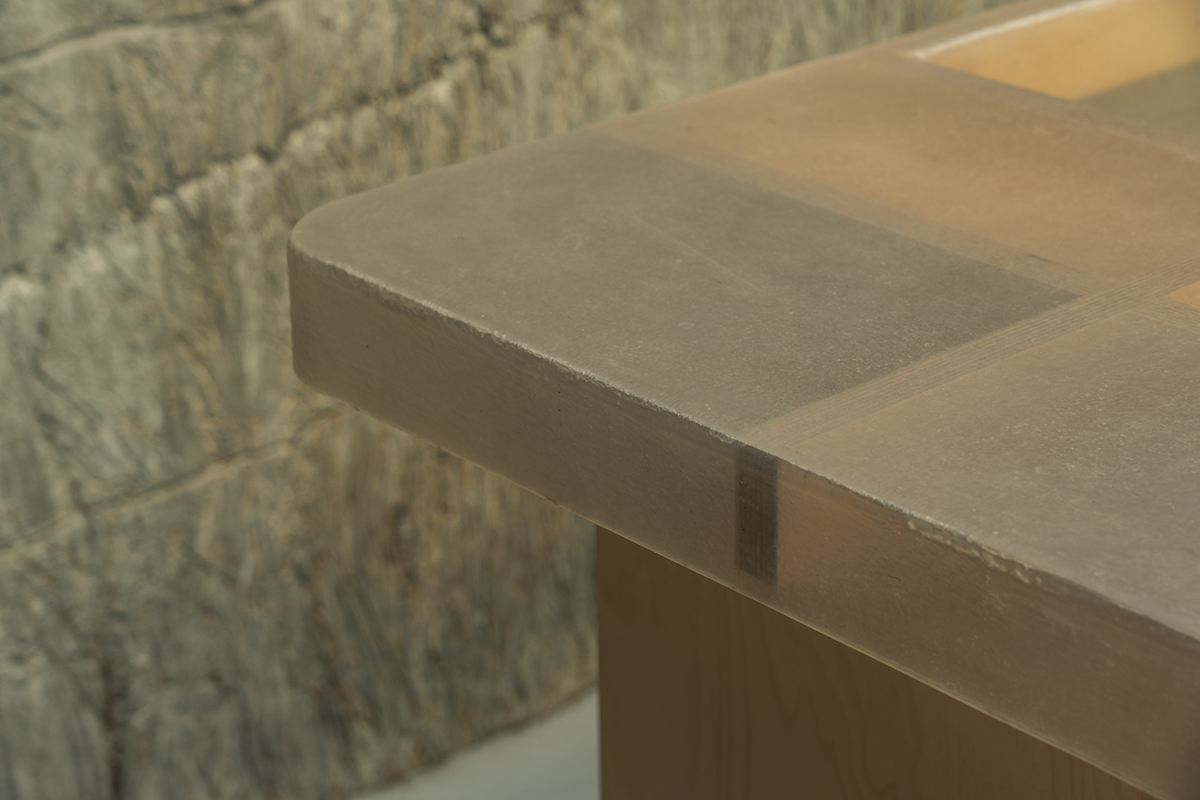
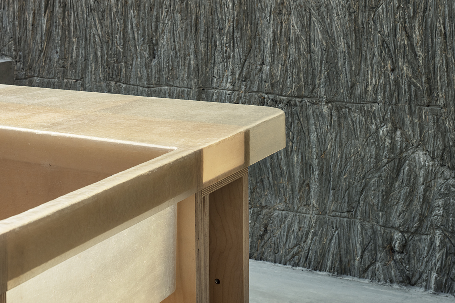
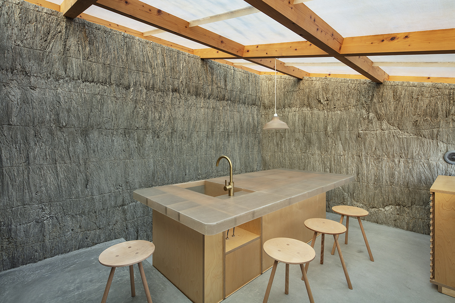
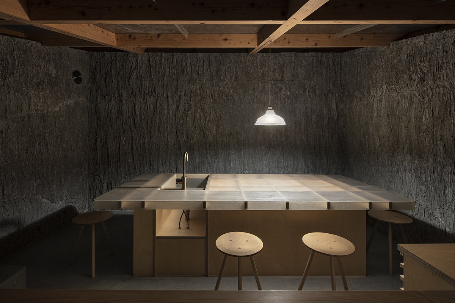
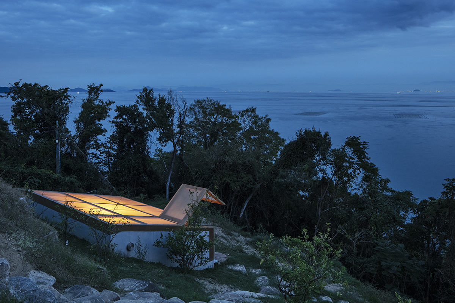
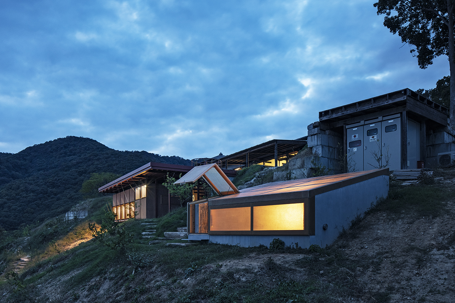
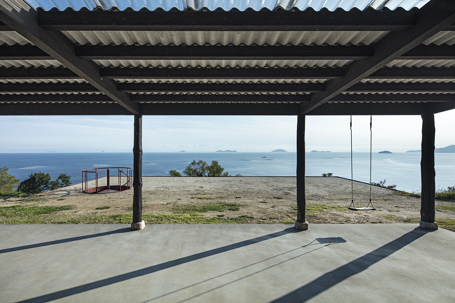
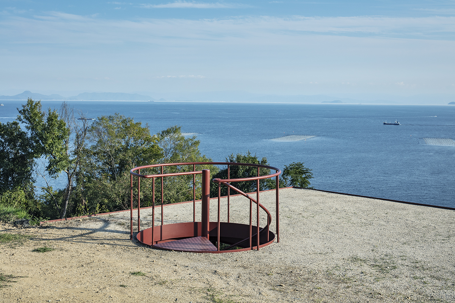
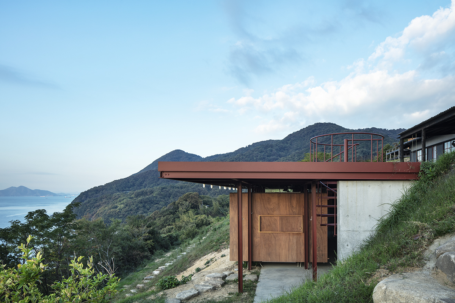
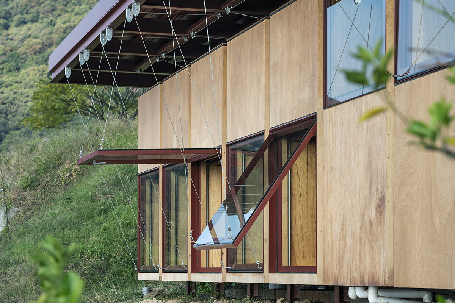
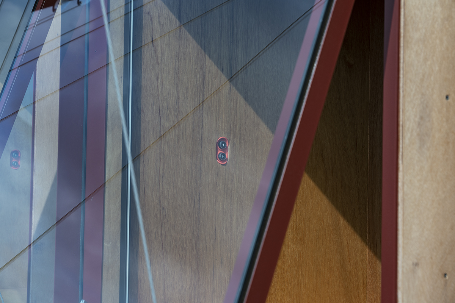
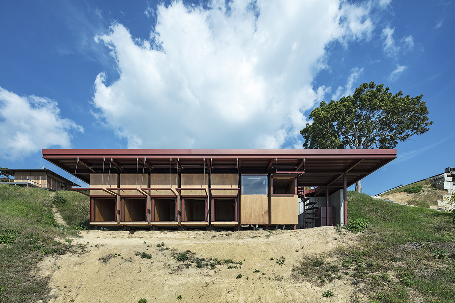
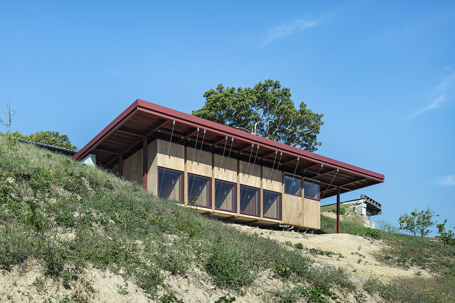
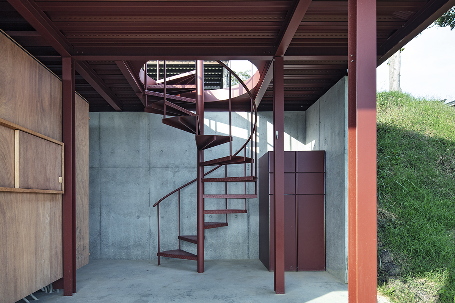
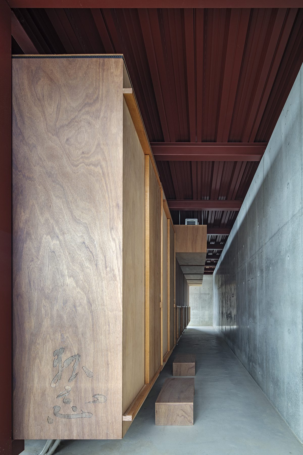
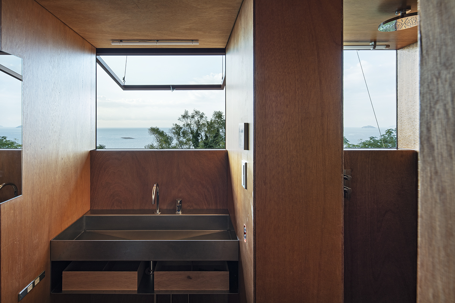
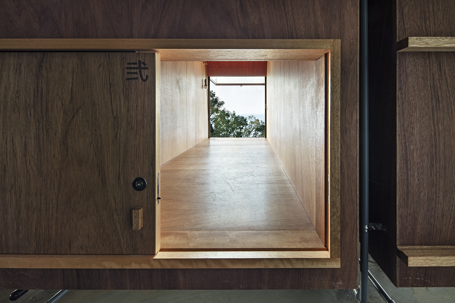
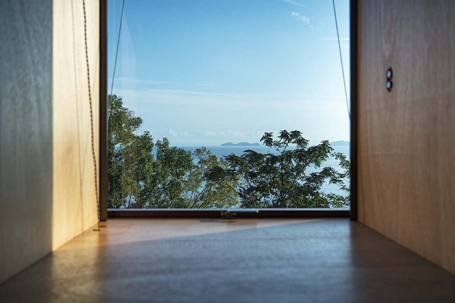
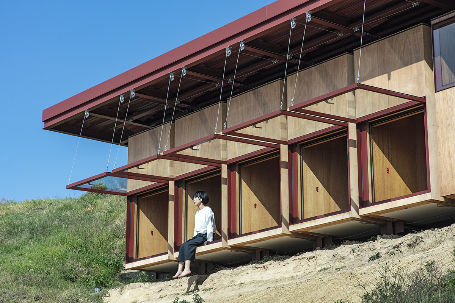
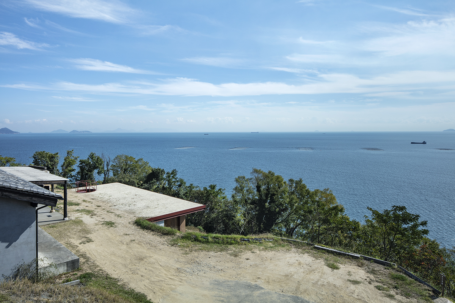
DOKUBO+EL AMIGO
This residence is located on one of many islands scattered across the Seto Inland Sea. The main house, tearoom, guest quarters, and dining room in different designs are arranged from top to bottom on a slope overlooking the Seto Inland Sea to the south.
Various people, including the owner’s family and friends, frequently visit the house. This time, we built a guesthouse for children and a pub “EL AMIGO” for adults to play after dinner, slightly downhill from the main house.
This hillside is shaped like a slope rising gently counterclockwise. The owner is adding new buildings along it, while the buildings we designed stand slightly away from the trajectory, down to the south. We positioned them to avoid obstructing the view of the Setouchi landscape from the existing buildings.
Inspired by the image of shukubo (accommodations operated by temples and shrines,) we designed the guesthouse under the name of “dokubo” (solitary quarters) as a place for children to disconnect from this world and return to their solitude. It has five sleeping units a shower and toilet, and sits in front of the main house’s dining room, where they have their meals. The roof is aligned with the floor level of the dining room to avoid blocking the view of the sea from the dining room. A spiral staircase facing the sea leads down from the dining room to the lower floor and descends to the approach to the solitary quarters as if going underground. Upon entering the quarters, one encounters a panoramic view of the Seto Inland Sea, and the front door to each room is a window that automatically swings up and down at the touch of a button. It is a place to confront solitude while facing the sea.
We designed the pub “EL AMIGO” like a hole in the ground to enjoy nightly drinks in a cozy atmosphere around a table with the host. In the daytime, gentle light, reminiscent of light passing through shoji screens, filters in through the FRP roof. One can open the window to enjoy a panoramic view of the sea from here as well, which is a perfect setting for holding tea ceremonies in the ryurei (standing) style.
Date
Title:DOKUBO+EL AMIGO
Architects: Jo Nagasaka / Schemata Architects
Project team: Tomomi Ishibashi
Location:Seto Inland Sea
Usage:Residential expansion
Construction:TANK
Collaboration:Hashigotaka Architects(Structural design)
Number of stories:1 Floor
Total floor area:
Dokubou:51.96m2
EL AMIGO:17.42m2
Type of structure
DOKUBO:steel frame
EL AMIGO: Reinforced concrete construction
Completion:12/2021
Photo:Kenta Hasegawa