
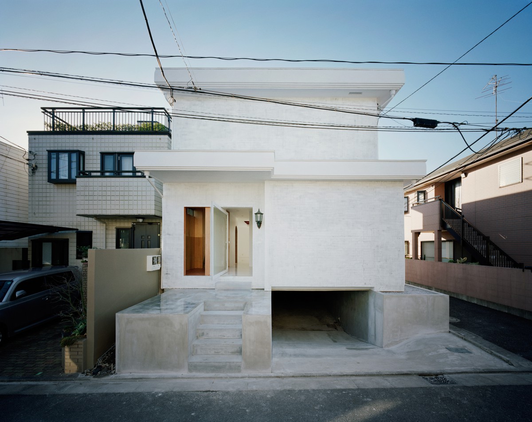
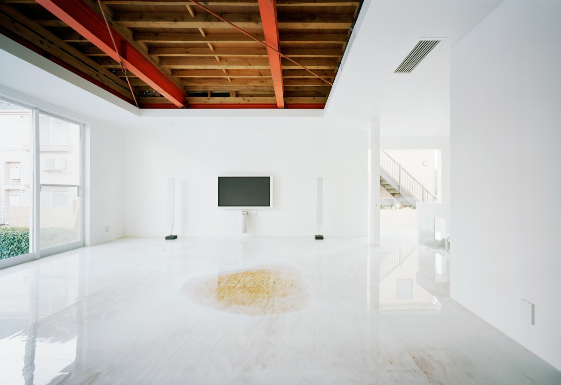
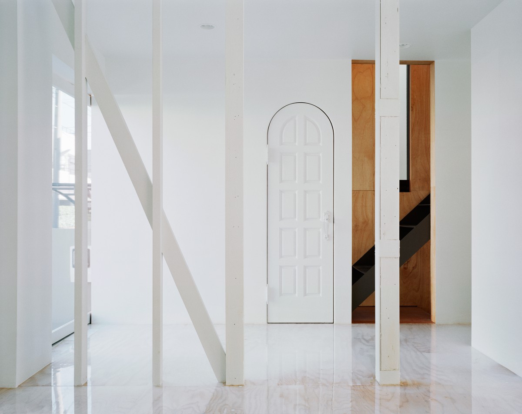
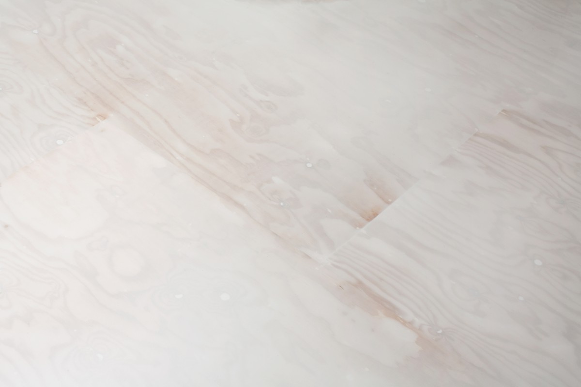
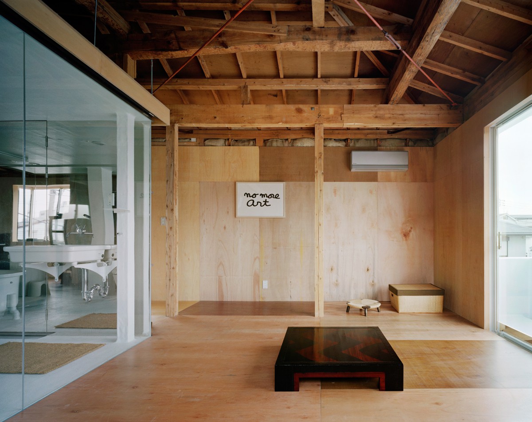
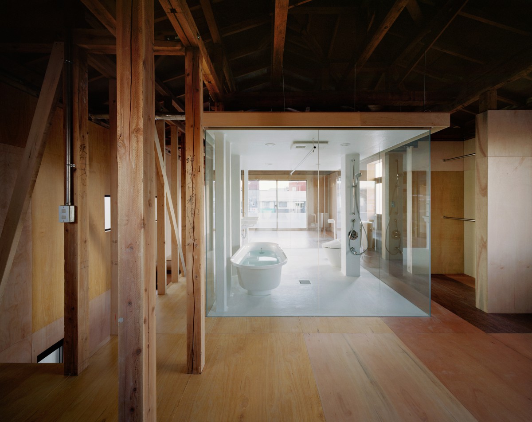
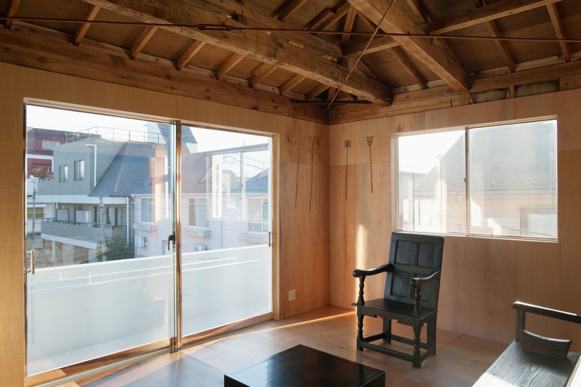
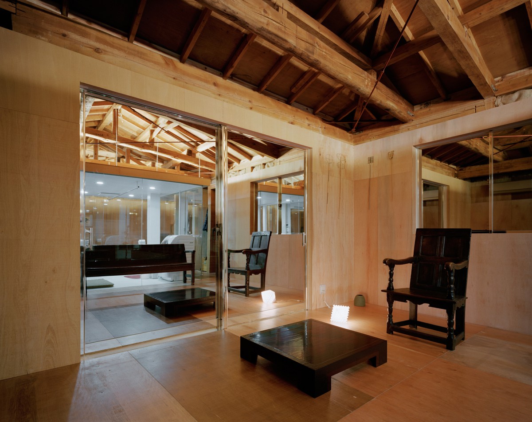
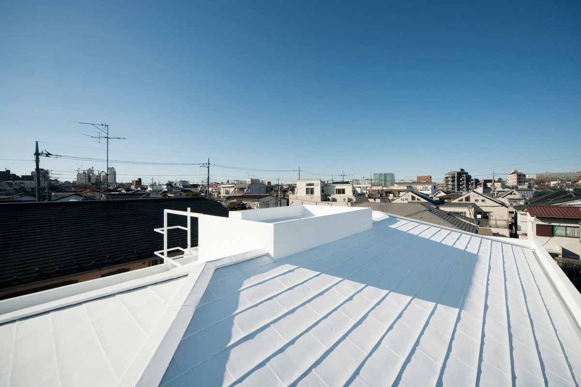
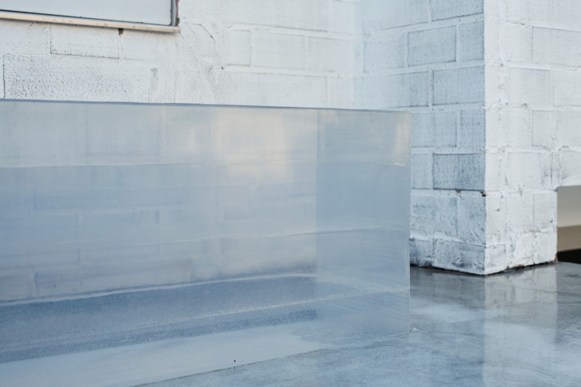
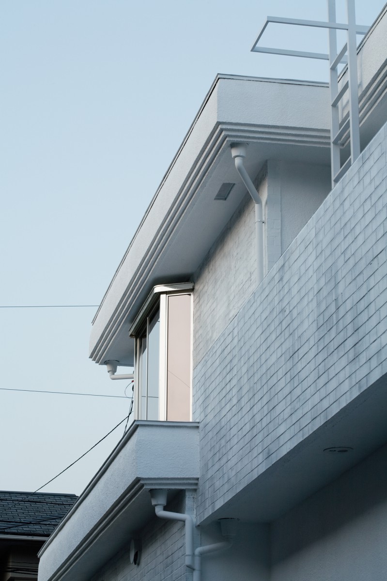
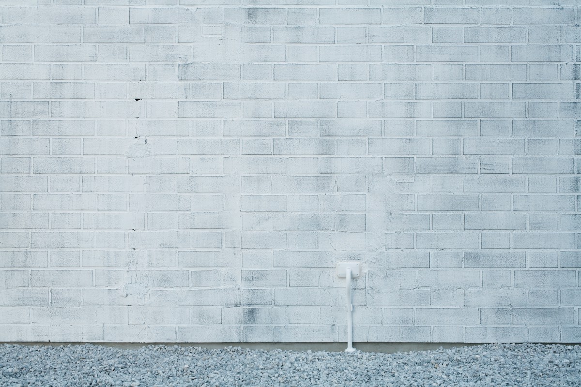
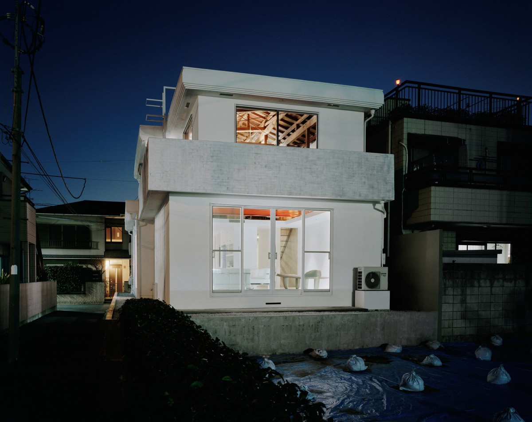
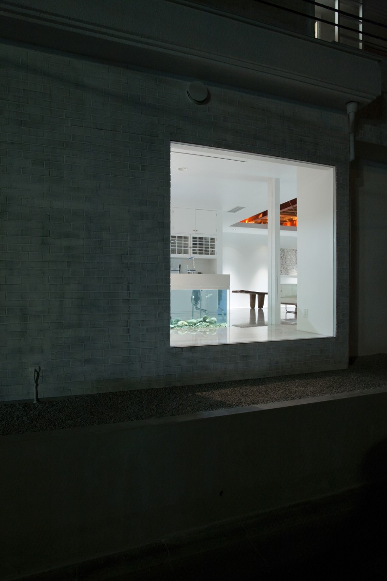
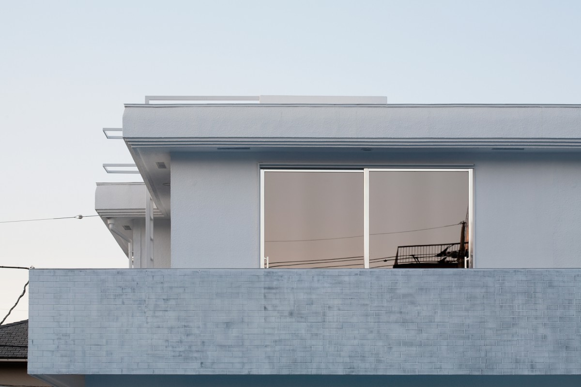
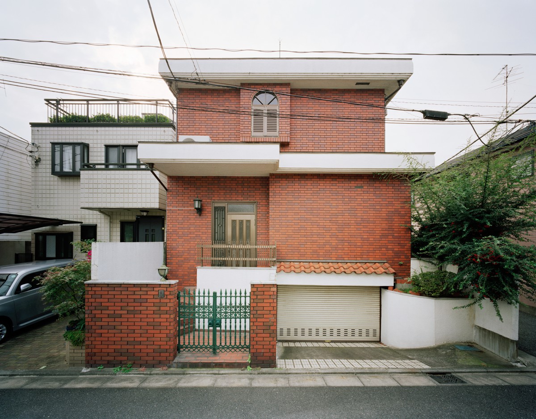
The existing house was built during the post-war era of Japan, when Japan was under the strong influence of western culture. Superficial imitations of western architecture styles were prevalent in the designs of private houses Japan, which were often termed as “Provence style”, “English cottage style” and the like. This house was an imitation of a traditional English cottage made of brick. It had a triangular wooden gable roof, typical of the English cottage, but the roof was surrounded by parapets extruding from the building for some reason. At a glance, the house looks like a reinforced concrete structure; but actually, it is a wooden structure reinforced by steel frames in order to reduce the number of columns to make it look like a concrete building. While the house is full of superficial or “fake” features, it somehow retains a certain charm as well as a warm and homely atmosphere. Rather than denying its mediocrity of the post-war period, we embraced the existing features as they were and renovated the house into a home celebrating a contemporary life style.
Data
Title: House in Okusawa
Architect: Jo Nagasaka / Schemata Architects
Project team: Keisuke Hatakenaka
Location: Setagaya-ku,Tokyo, Japan
Usage: residence
Construction: Eiger Co., Ltd.
Collaboration: Shuhei Nakamura (paint)
Structure: wood and reinforced concrete
Number of floors: 1
Floor area: 136.42m2
Completion: January 2009
Photo: Takumi Ota