
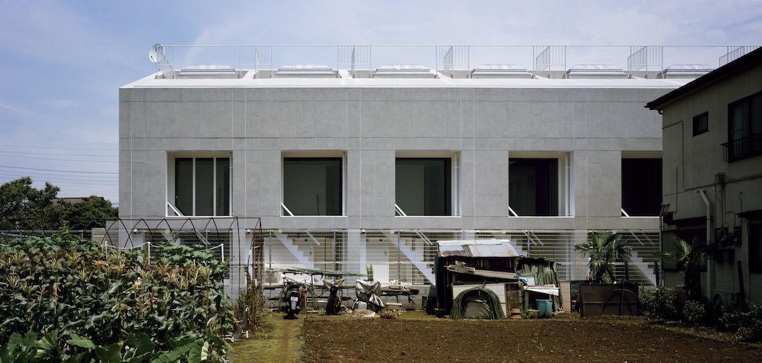
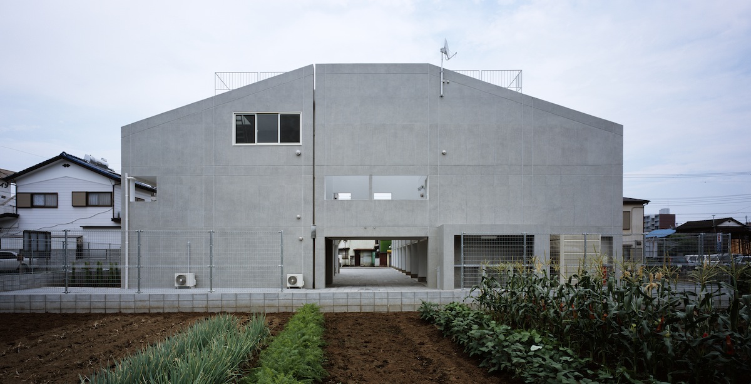
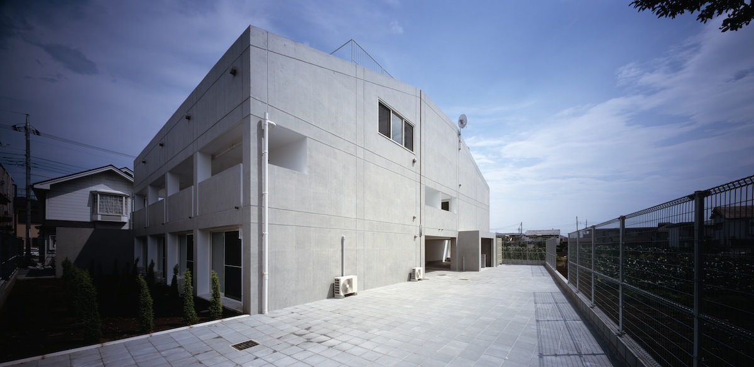
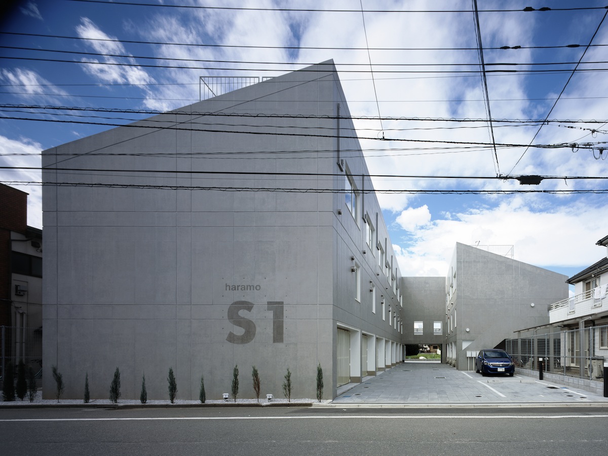
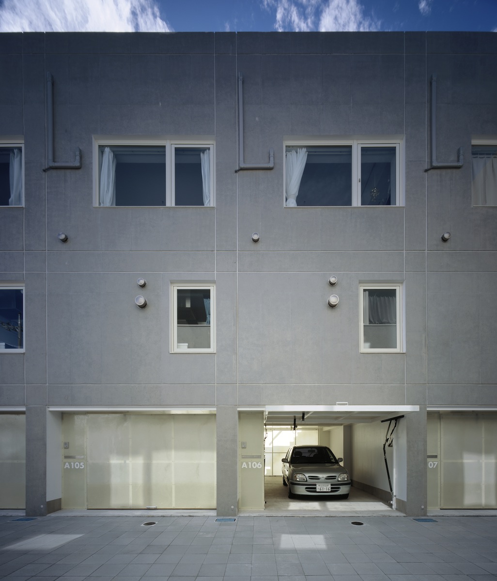
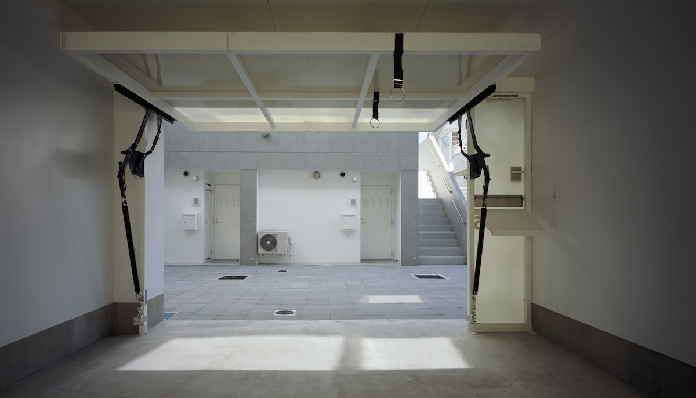
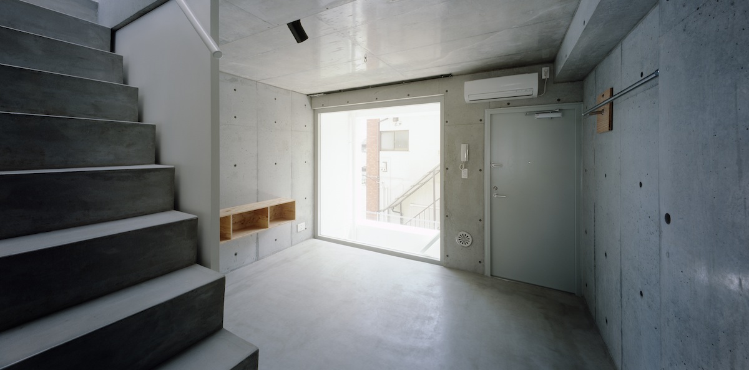
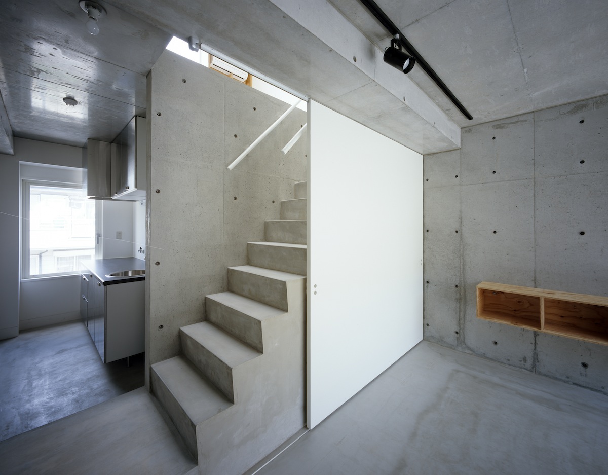
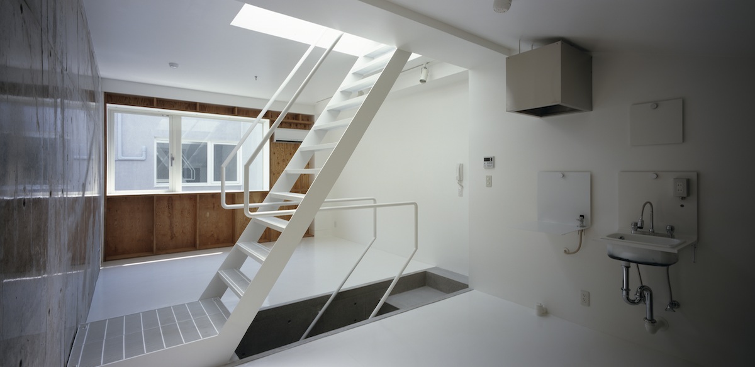
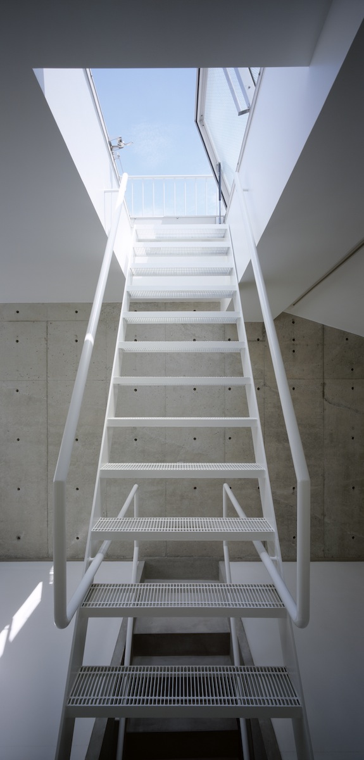
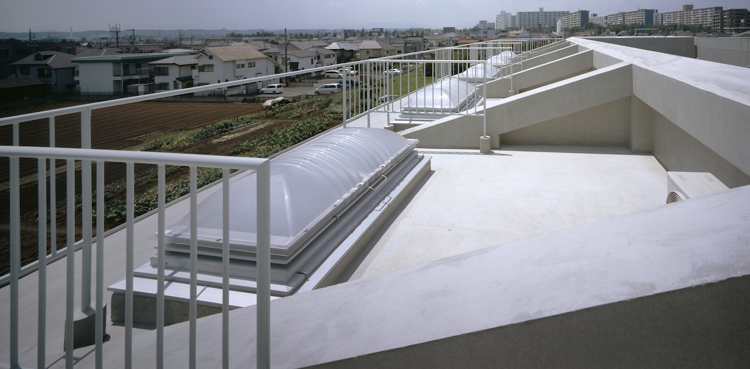
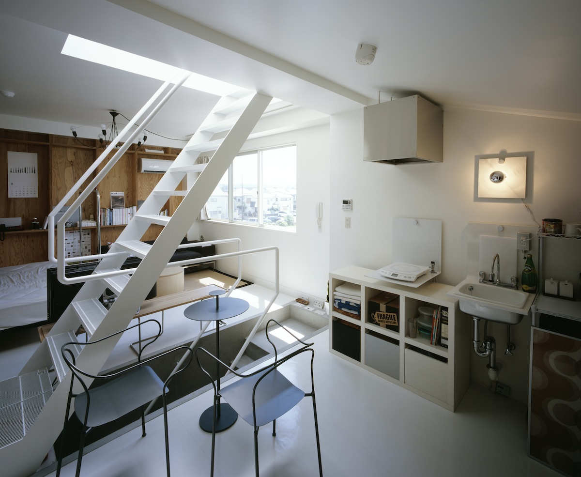
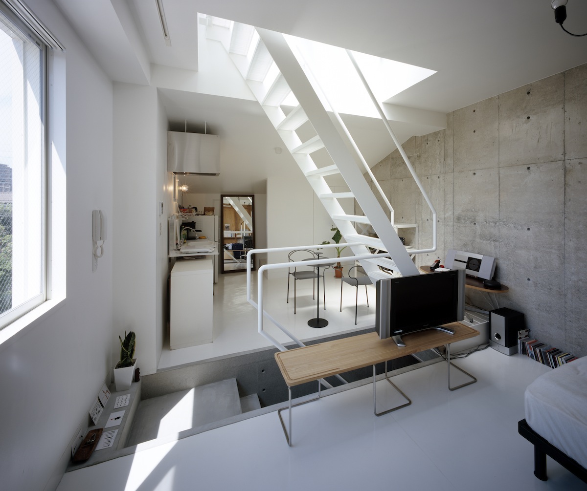
haramoS1
haramoS1 is a 3-story reinforced concrete apartment building composed of duplex housing units for rent. It is located at the low-rise residential district near JR Nakagami Station in Akishima. We provided a garage for each apartment unit, catering to the needs of the car-based suburban lifestyle. Holes on concrete walls made from concrete formwork separators are generally refilled after construction, but we decided to keep them as they are and utilize them. We designed special metal fittings to fit in the holes which can be used to mount furniture on the walls according to the tenants’ needs, because they are usually not allowed to drill new holes in the walls due to landlord-tenant regulations.
Data
Title : haramo S1
Architect:Jo Nagasaka/Schemata Architects
Project team: Daisuke Motogi
Location: Akishima, Tokyo, Japan
Usage:Apartment units for rent (16units)
Construction:Fukuwa Construction Company
Floor area:1.084.58m²
Completion:07/2006
Photo:Daici Ano