
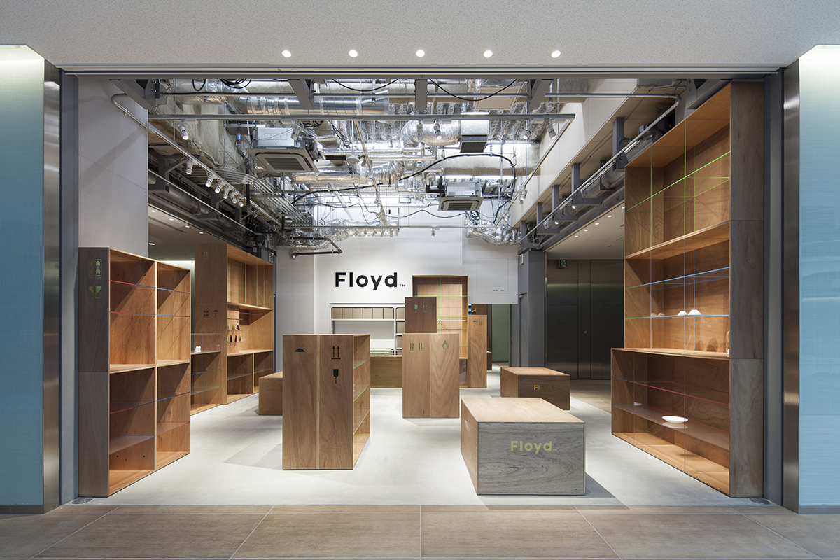
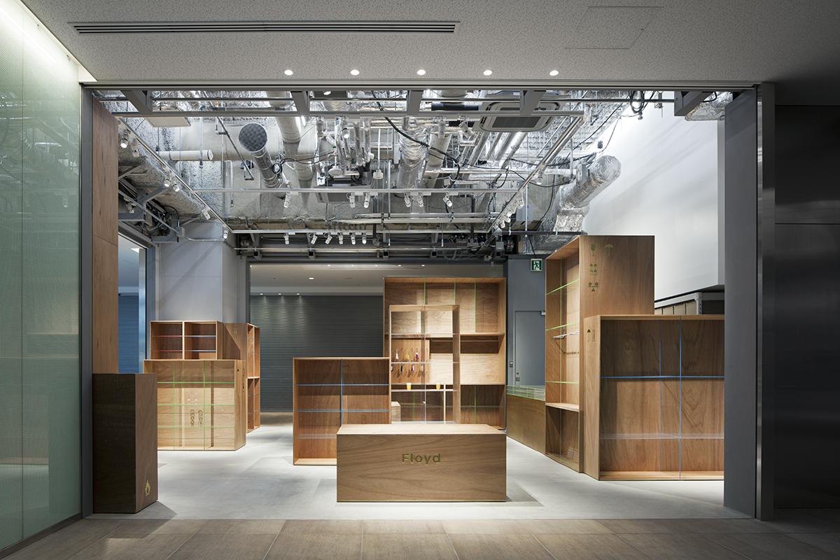
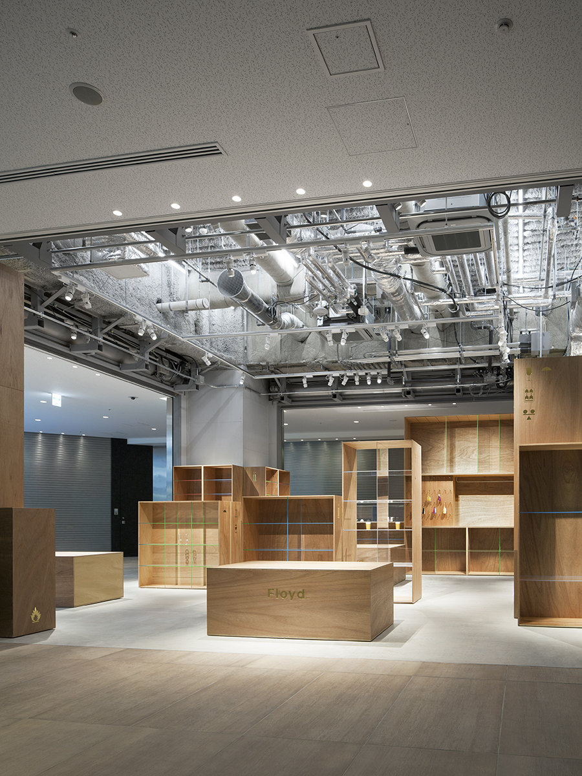
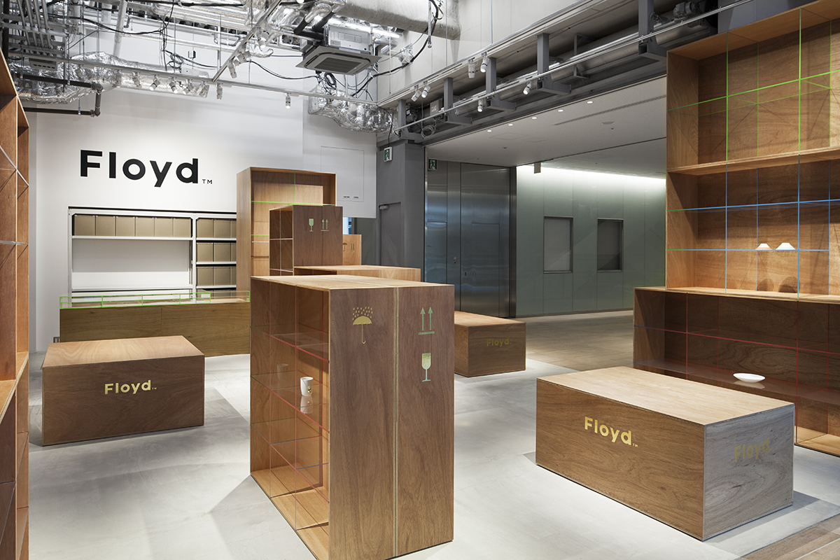
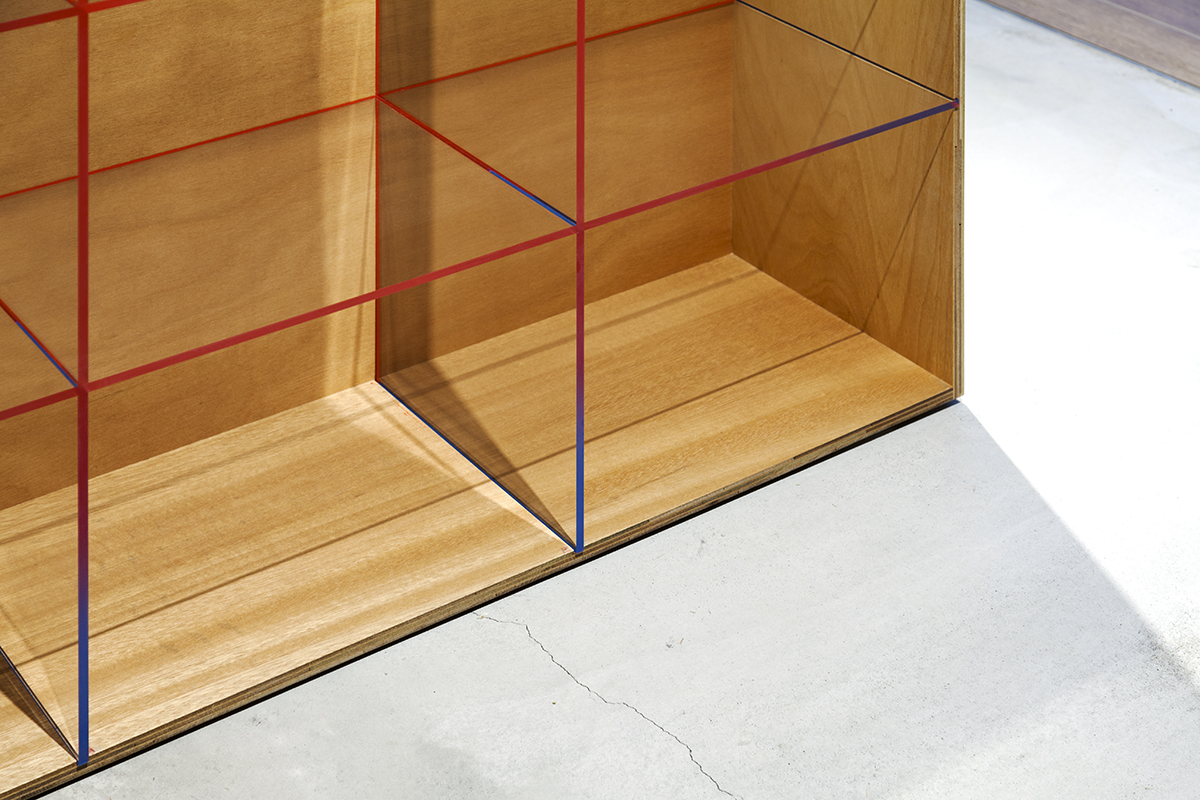
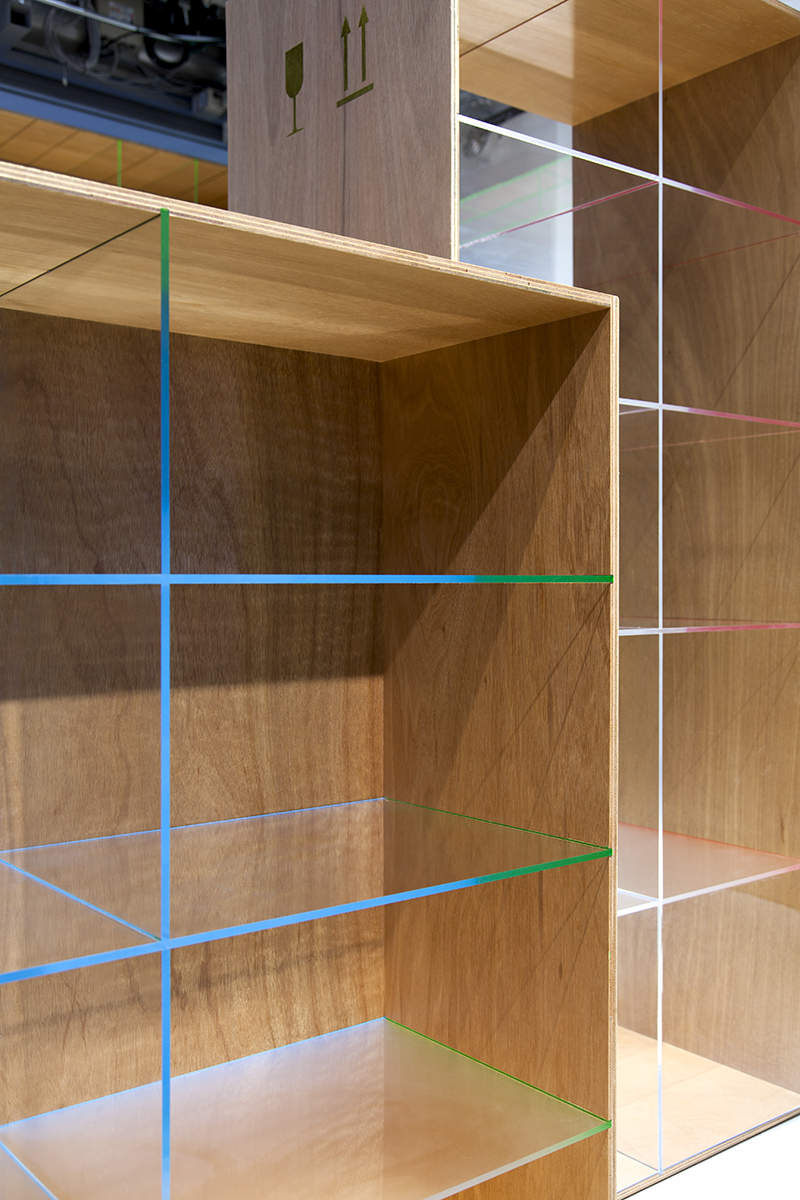
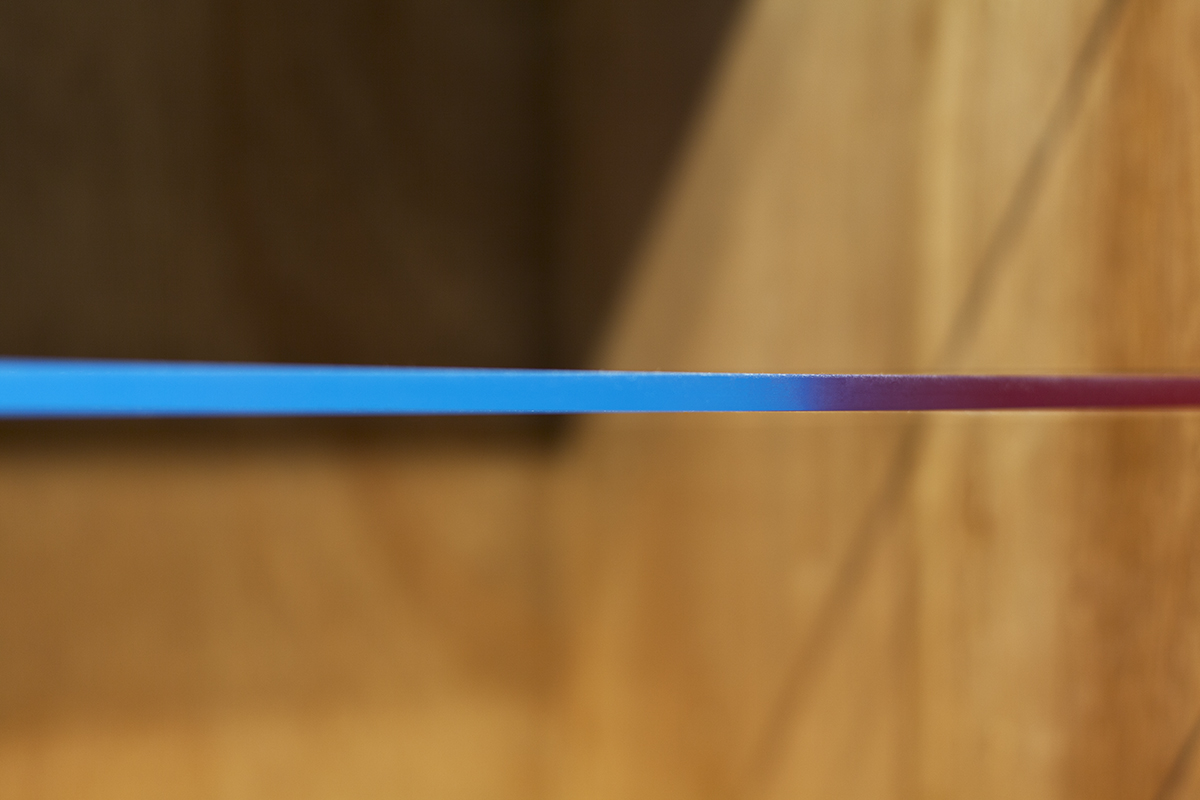
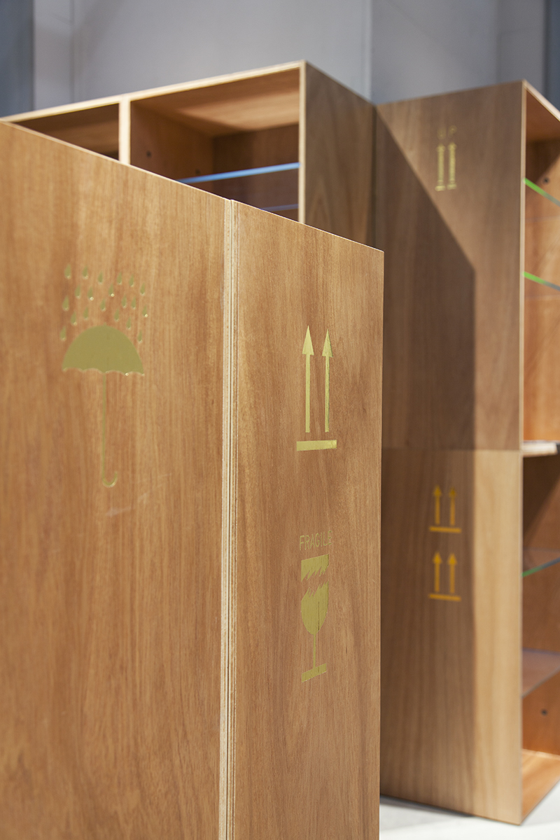
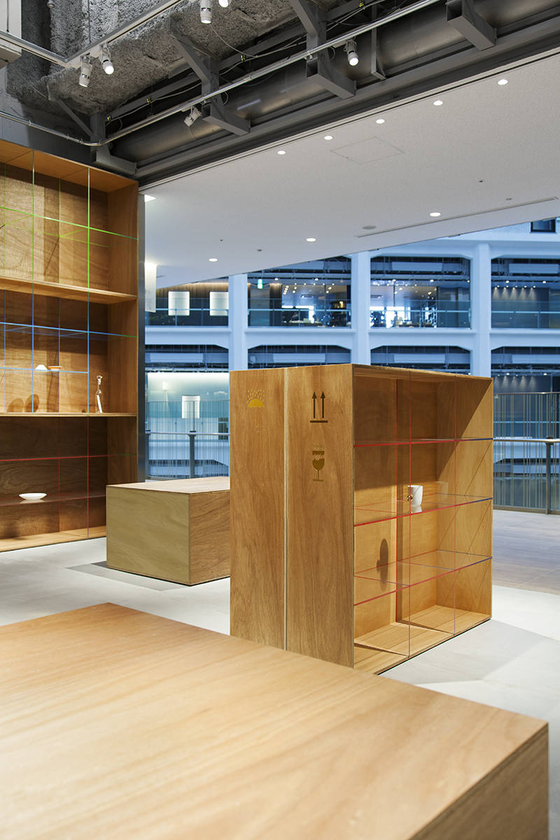
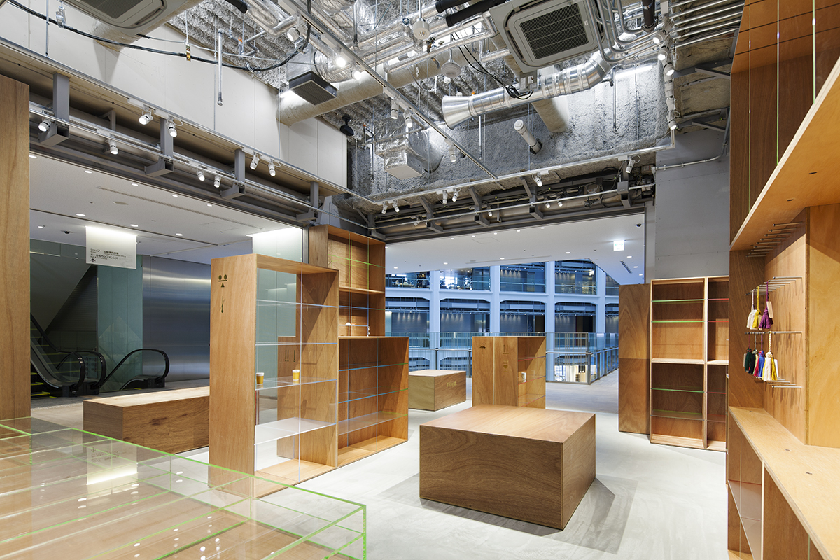
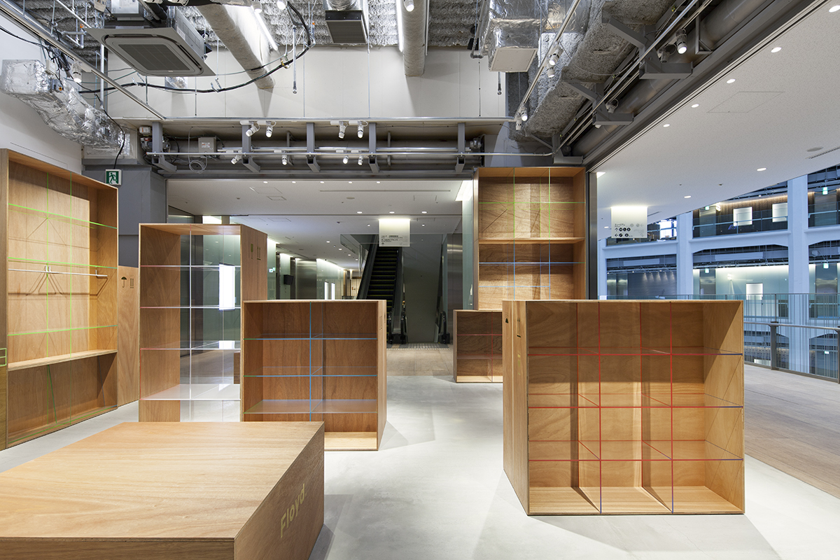
Floyd KITTE Marunouchi
Ceilingis exposed. Flooris unfinished, showing rough undercoat mortar. Walls are plainly finished with vinyl tile. Walking into this space and one would hardly recognize it as a newly built shop. Lauan plywood boxes, varying in size and shape, are scattered here and there. From a distance it seems to be still ‘under construction’-or looks like a loading deck. As a visitor approaches the shop, he/she discovers something extraordinary there: shiny metal ducts hanging overhead, and delicately crafted lauan wooden boxes-they are almost like artwork. Then he/she comes inside and discovers more exquisite features: sharp and thin edges of acrylic shelves radiating beautiful gradation of vivid colors- and the colors change according to a viewer’s position. The eyes follow the beautiful shelves, and finally capture the sight of Floyd’s original products displayed on top.We imagined a whole scenario of a visitor’s perceptual journey – and materialize it in this shop.
Data
Title: Floyd KITTE Marunouchi
Architects:Jo Nagasaka+Tomoki Katada/Schemata Architects
Location:Marunouchi Chiyoda Tokyo
Usage:shop
Construction:zycc,ofc
Floor area:63m²
Structure:S
Completion :02/2013
Photo:kentahasegawa