
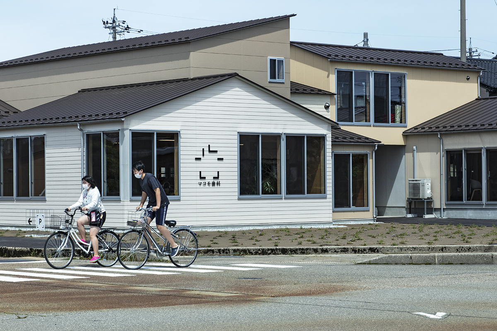
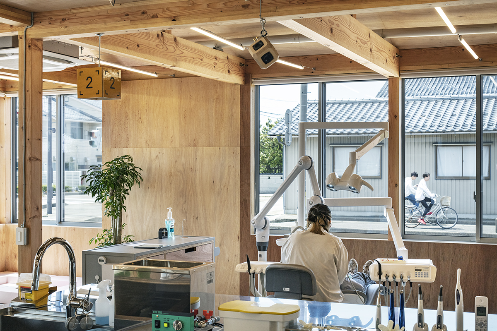
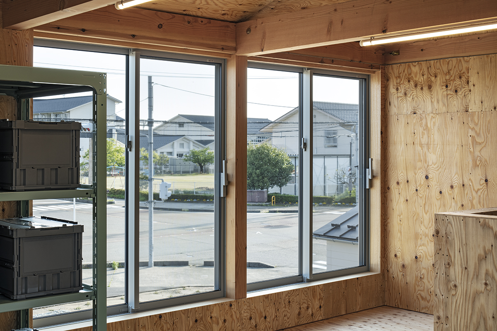
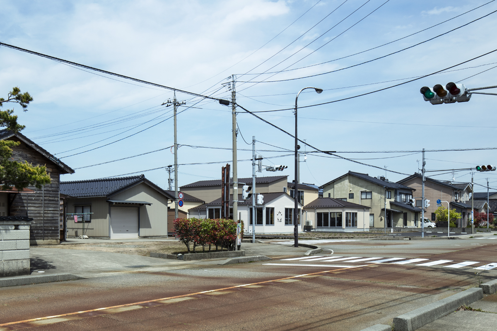
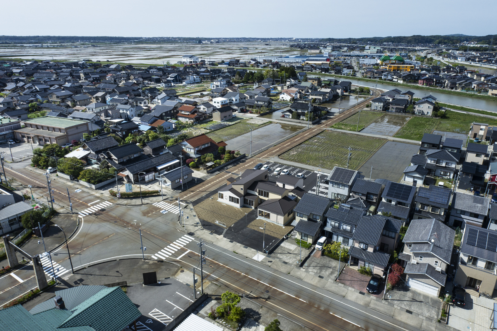
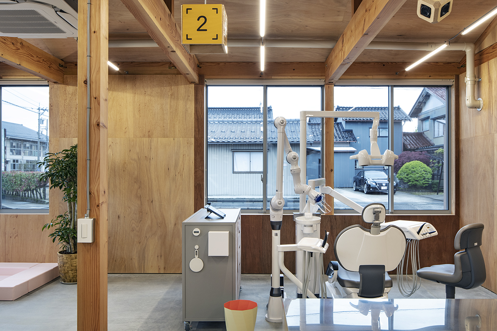
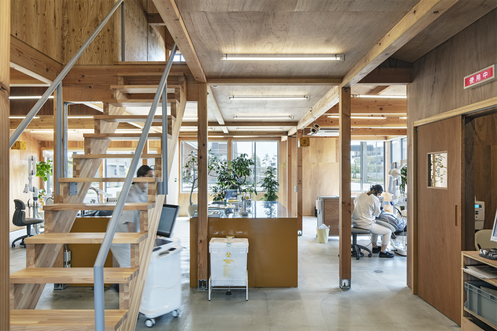
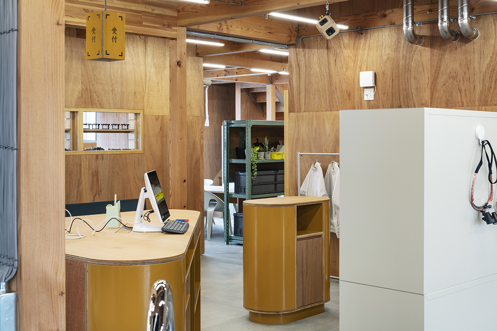
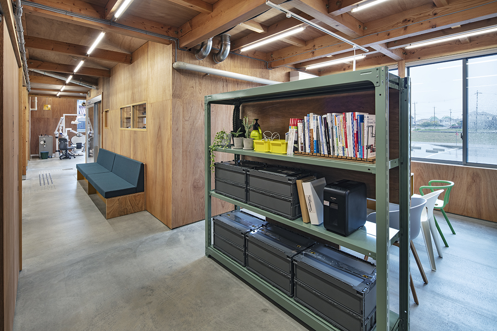
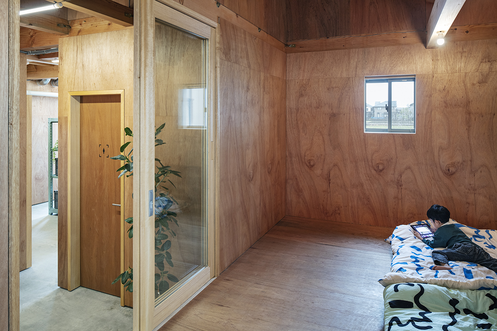
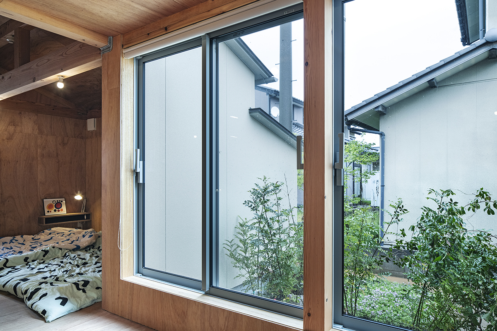
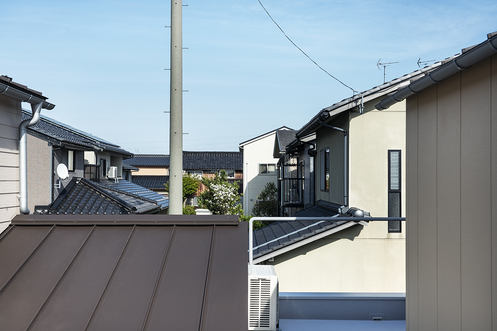
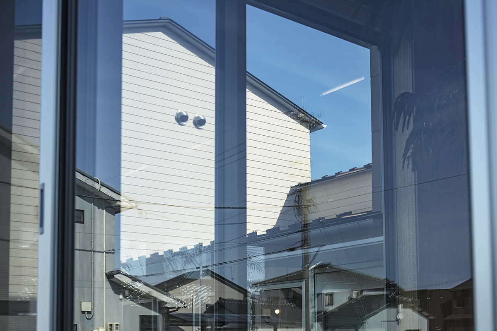
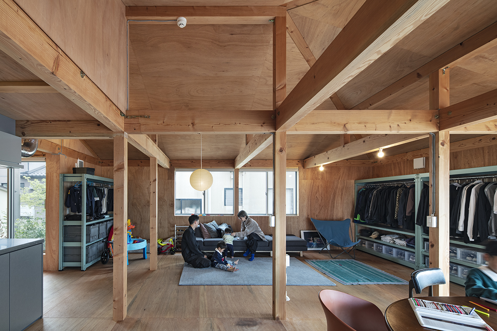
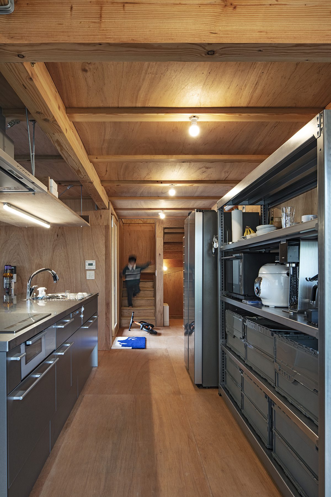
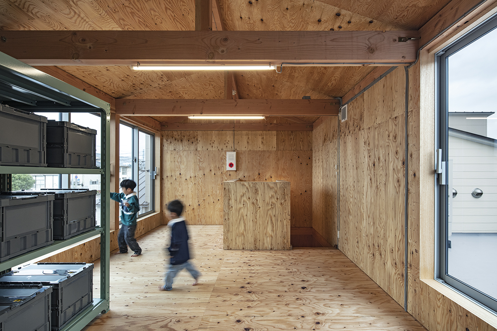
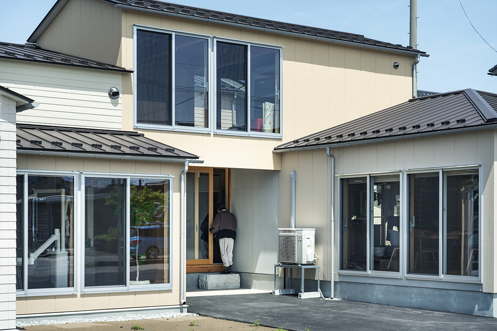
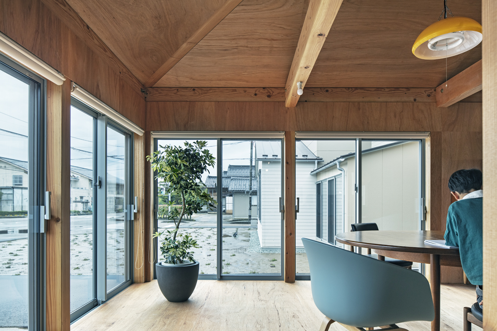
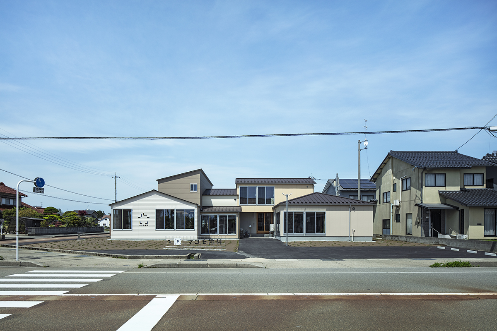
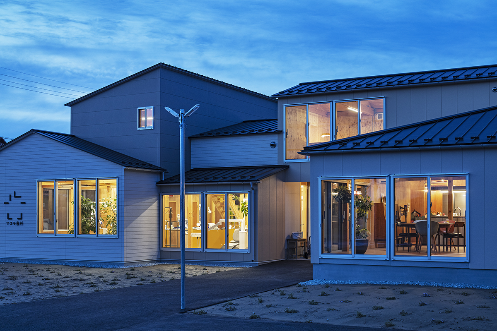
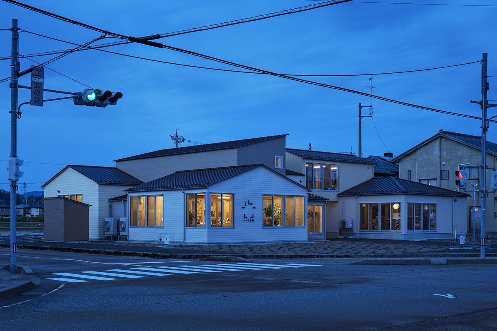
Holistic medical care refers to comprehensive prevention, diagnosis, and treatment that is suited to each patient, taking into consideration not only specific affected parts or symptoms but also a wide range of factors including the patient’s psychological and social aspects. It is the philosophy of Mr. and Mrs. Domae, who commissioned us to design their residence and dental clinic. As we looked at the philosophy and the life of the couple and their three children, we envisioned that the philosophy would extend beyond the clinic to the home and the community. Coincidentally, the nursery school and elementary school where the children attend are diagonally across from the site, closely interconnecting home, workplace, and school. Inspired by this setting, we imagined a scene in which the children returning from school would go straight to the waiting area of the clinic without putting away their school bags and read comic books, while ladies from the neighborhood waiting for the treatment would kindly watch over them. This is a grand project involving a mix of public and private activities, extending from the clinic to the residence, to the nursery school and elementary school, and to the surrounding community. The building has been completed, but the real work of the project is yet to begin. We look forward to seeing how the dental clinic will blend in with the community. The building was designed as a one-story structure to connect people horizontally as much as possible. While the couple hopes to eventually expand the clinic to accommodate ten dental chairs in the future, the floor area of the building will inevitably become large since it includes a residence as well as the clinic, and we need a large roof to cover it. Such a large roof would stand out in the neighborhood without harmonizing with the neighboring houses, and would not fit the philosophy of holistic treatment that the clinic aims for. Therefore, we decided to divide the building into smaller sections as much as possible, and connect them using roofing and exterior wall materials similar to those of the neighboring houses. The roof slope still made some parts of the ceiling as high as a two-story space, and we built floors in some places to create storage on the second floor. As a result, the building gained an appearance as if neighboring houses have been stacked on top to create an extension. We initially aimed for a large clinic with ten dental chairs in the future, but due to budget constraints, it was decided that an additional space would be built to accommodate five dental chairs. With this in mind, the design was conceived so that the future addition would be a natural part of the composition.
Data
Title:DOMAE DENTAL HOME CLINIC
Architects:Jo Nagasaka/Schemata Architects
Project team:Makoto Kohno, Ou Ueno
Address:Ishikawa
Usage:Home & Clinic
Constraction:Araki
Collaboration:NDC Irobe Design Institute(Sign design)
Total floor area:426.54m²
Completion:2022/4/2
Open:2022/4
Photo:Kenta Hasegawa