




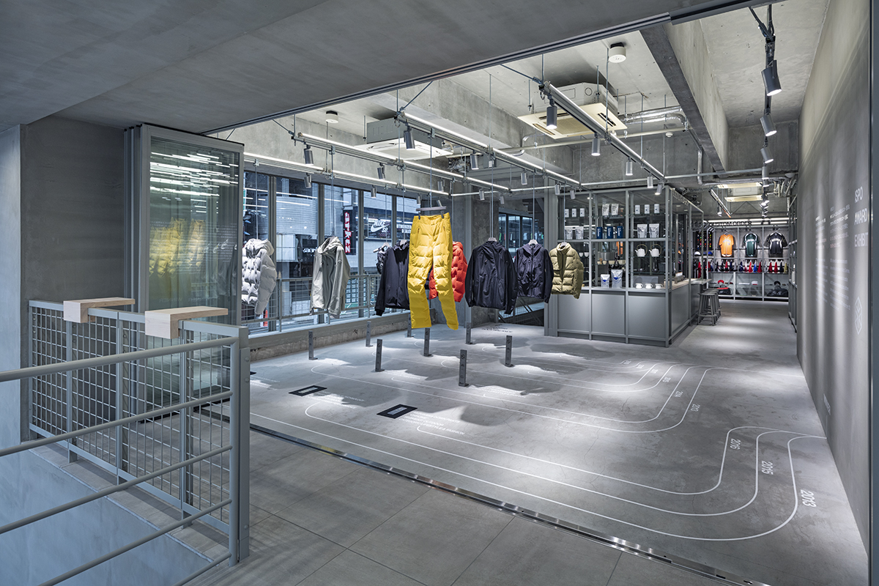
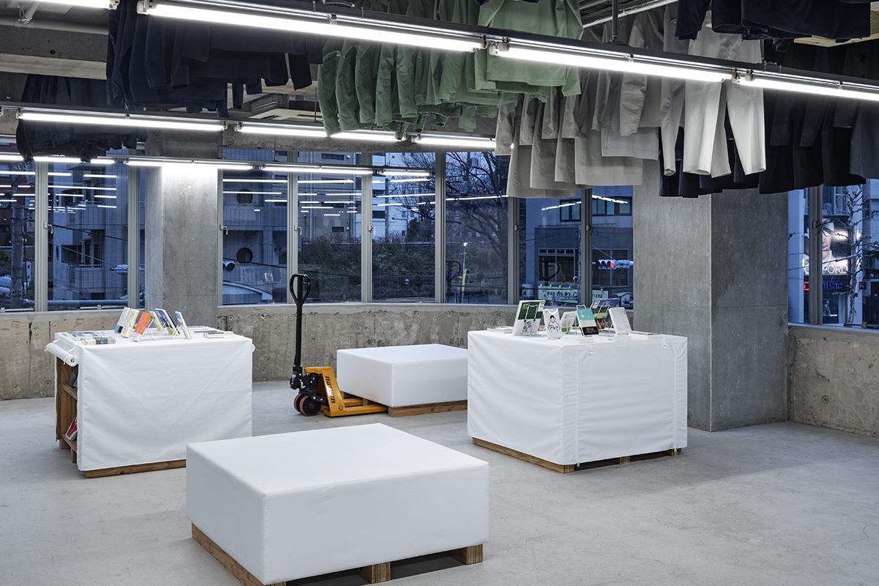
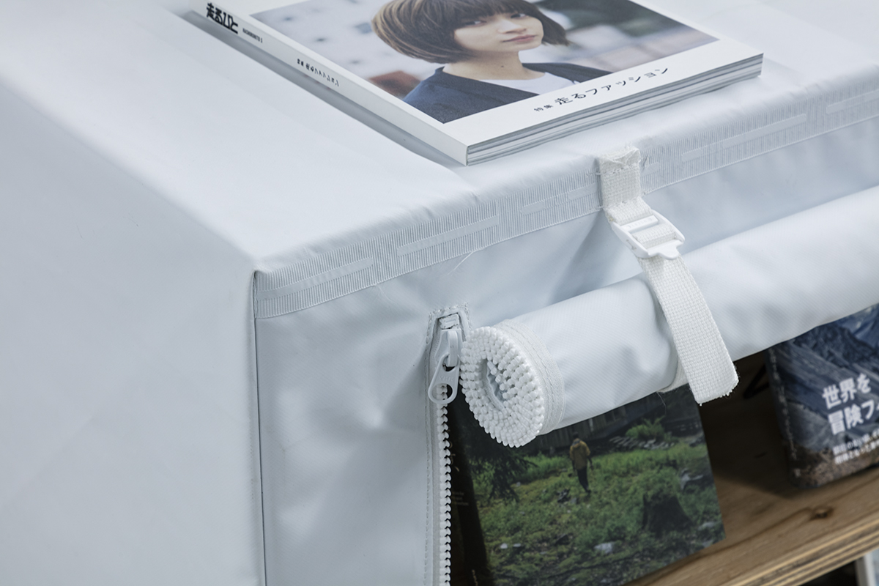
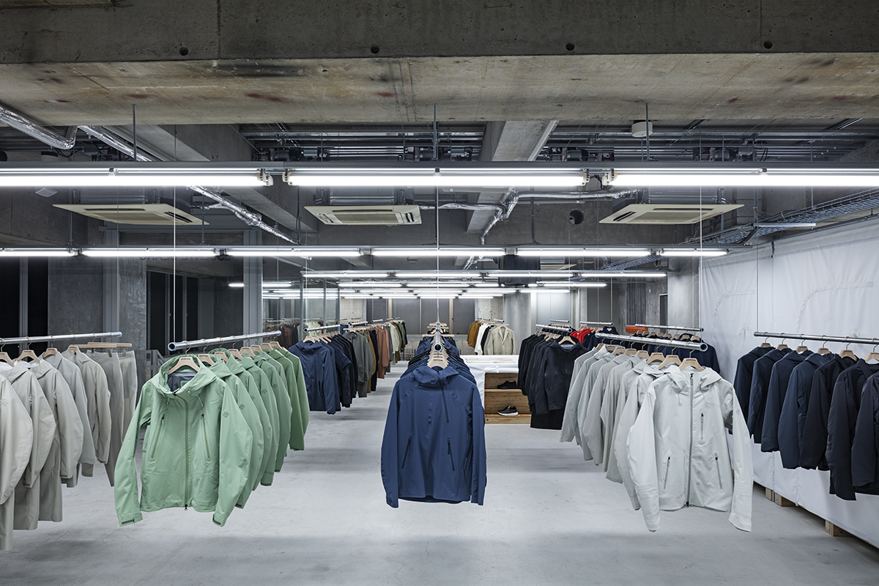

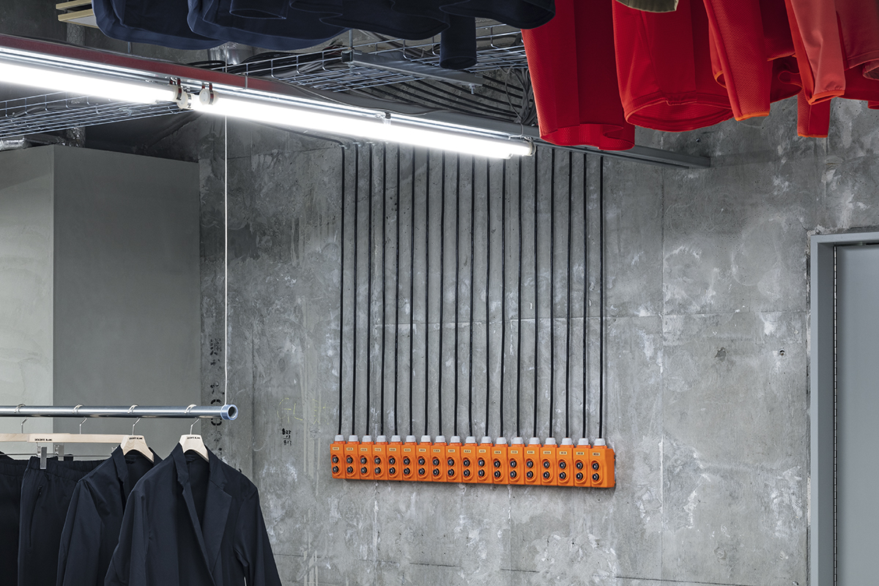
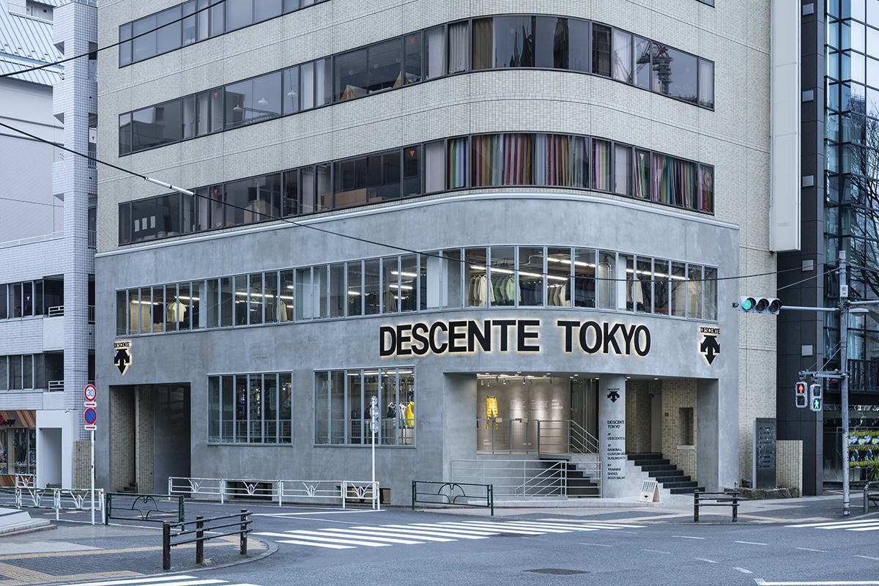
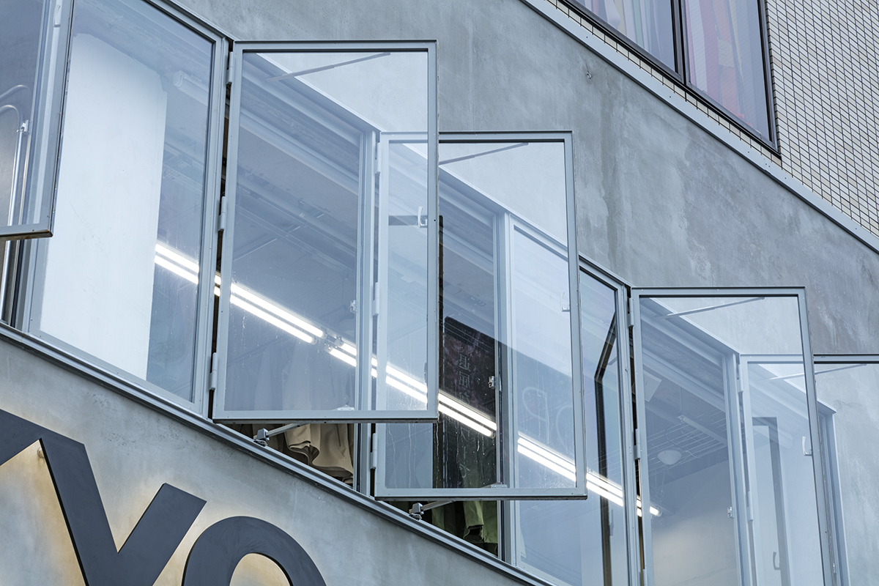 This is a new DESCENTE flagship store. Located at the intersection of Meiji-dori Avenue and a side street and surrounded by relatively few buildings, the building is clearly visible from a distance but the store had a rather uninviting atmosphere due to the height difference between the first floor and the frontal road. We therefore started designing with a focus on improving this condition as a matter of first priority. Firstly, we aimed to create a strong impression of DESCENTE and stimulate people’s desire to enter the store at first sight by clearly distinguishing the exterior finish of the store from the rest of the building with newly applied cement mortar finish and a large store logo facing the intersection. We installed fully openable storefront windows to blur the boundary between inside and outside so that people can casually drop by. In addition, a standing tea bar “Susumu Tea Shop” is provided on the first floor so that customers can take time to stay and fully enjoy the store.
This is a new DESCENTE flagship store. Located at the intersection of Meiji-dori Avenue and a side street and surrounded by relatively few buildings, the building is clearly visible from a distance but the store had a rather uninviting atmosphere due to the height difference between the first floor and the frontal road. We therefore started designing with a focus on improving this condition as a matter of first priority. Firstly, we aimed to create a strong impression of DESCENTE and stimulate people’s desire to enter the store at first sight by clearly distinguishing the exterior finish of the store from the rest of the building with newly applied cement mortar finish and a large store logo facing the intersection. We installed fully openable storefront windows to blur the boundary between inside and outside so that people can casually drop by. In addition, a standing tea bar “Susumu Tea Shop” is provided on the first floor so that customers can take time to stay and fully enjoy the store.
What is unique about this flagship store is that commodity genres other than sportswear including baseball goods are incorporated, unlike other DESCENTE BLANC stores.
Data
Project title:DESCENTE TOKYO
Architect:Jo Nagasaka / Schemata Architects
Team:Takuya Sakamoto, Shun Sato
Construction:Sogo Design
Location:6-19-21 Jingumae,Shibuya-ku,Tokyo
Main usage:Clothing store
Collaboration:
village(sign design)
Hoshizaki Tokyo (kitchen design)
Number of stories:3(1 basement & 2 above-ground floors)
Total floor area: 497.74㎡
Structure:Reinforced concrete
Completion date:February 2019
Opening date:February 2019
Photo:Kenta Hasegawa