
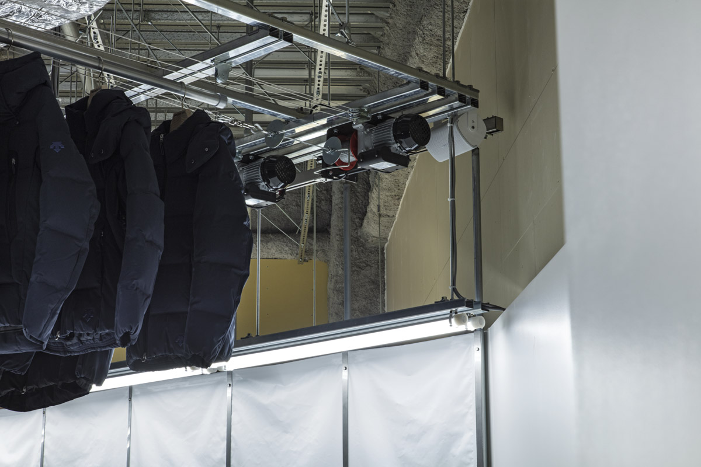
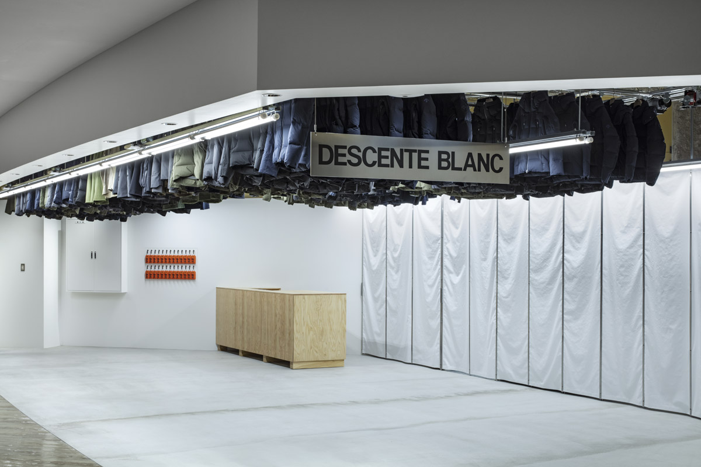
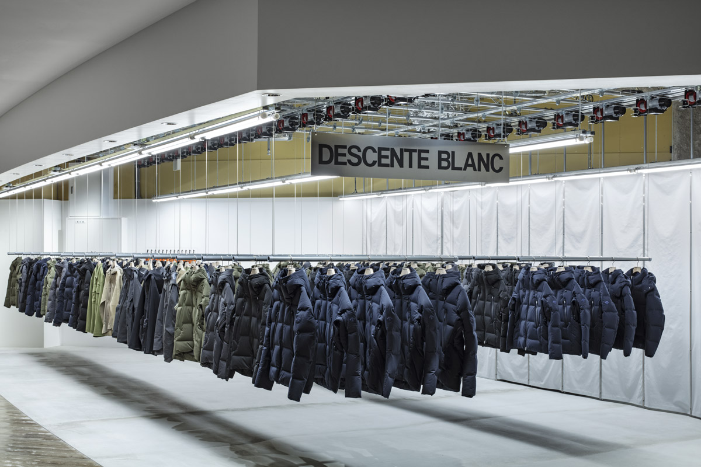
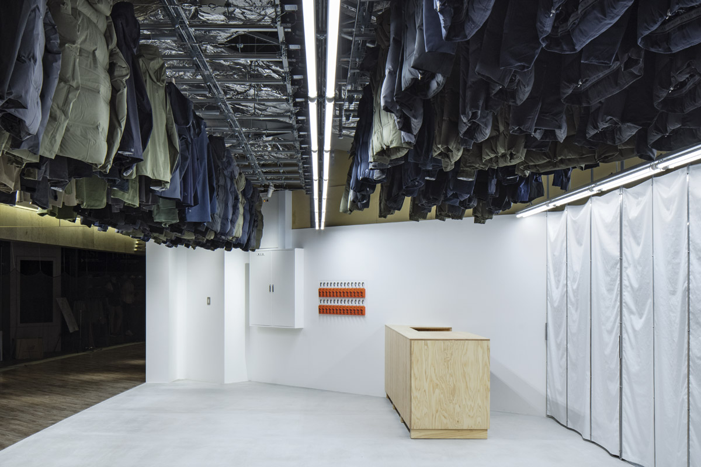
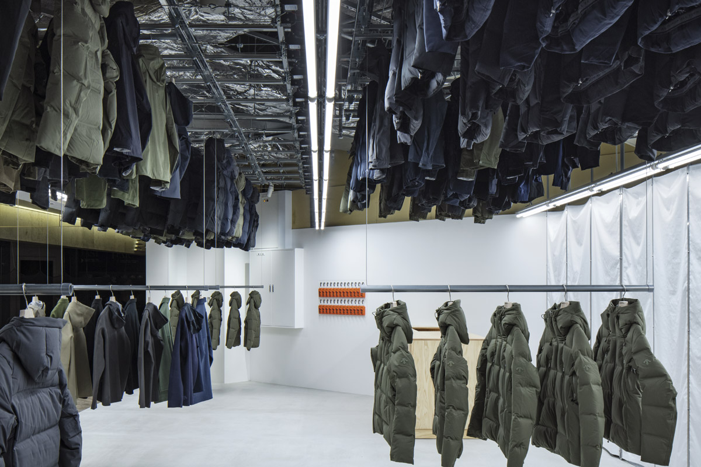
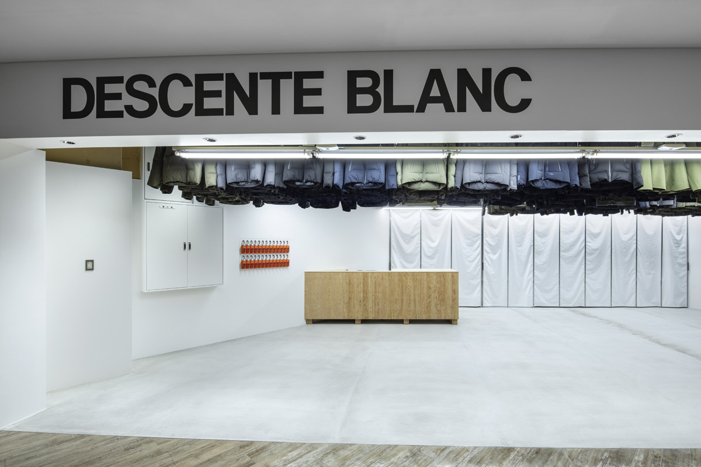
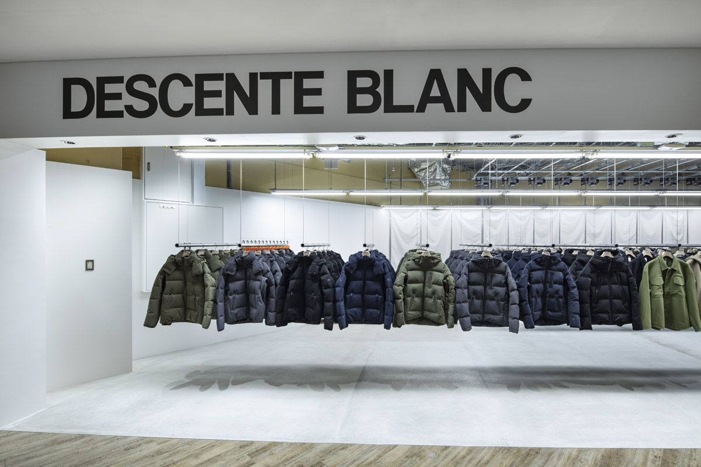
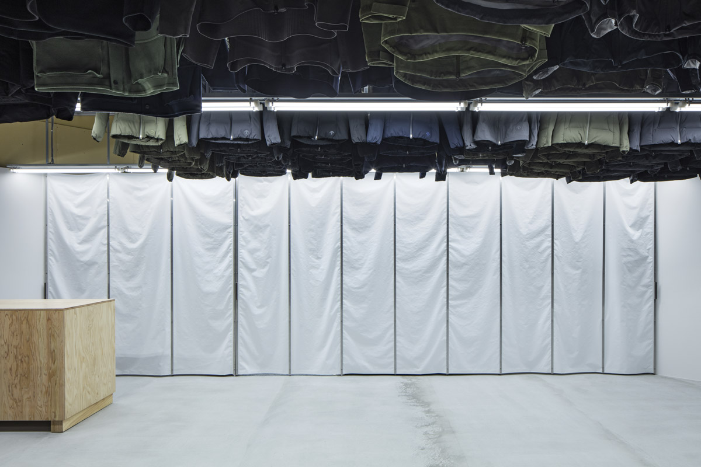
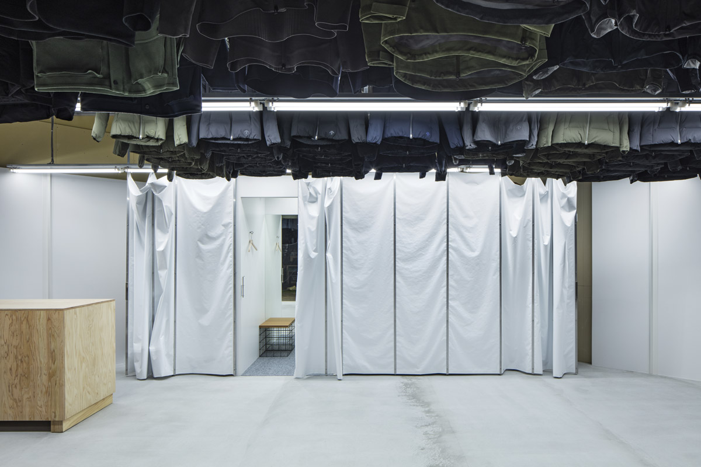
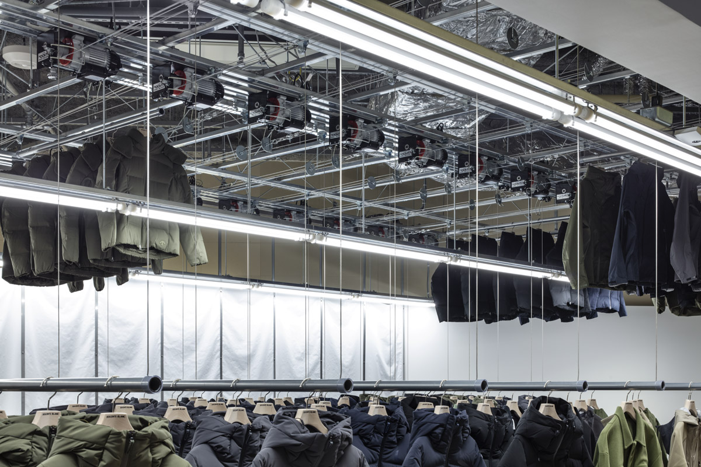
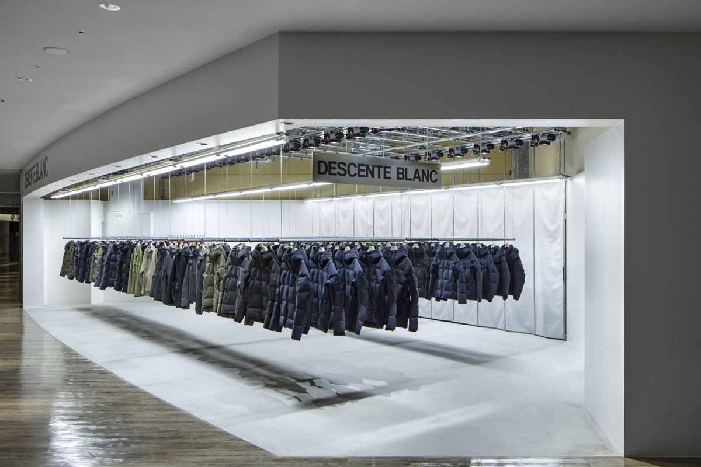
DESCENTE BLANC Umeda
The series of Descente Blanc stores have been designed with the same movable hanger system based on the concept of “redesigning the staff’s act of going to the stockroom to pick up products.” The same goes for this Descente Blanc Umeda store, but under a unique condition where the lease outline is triangular. After studying ways to organize the store within this context, we designed a store space with seventeen rows of movable hangers.
DATA
Title:DESCENTE BLANC Umeda
Architects:Jo Nagasaka / Schemata Architects
Project team:Yasunori Nakano, Kosuke Watanabe
Address:4-1 Ofukacho, Kita-ku, Osaka City, Osaka, Grand Front South Building 5F
Usage:shop
Construction:TANK
Collaboration:
village (graphic)
ENDO Lighting Corp.(lighting)
Floors:1
Floor area : 81.2 m²
Structure : S (CFT)
Completion:09/2021
Open:09/2021
Photo:Kenta Hasegawa