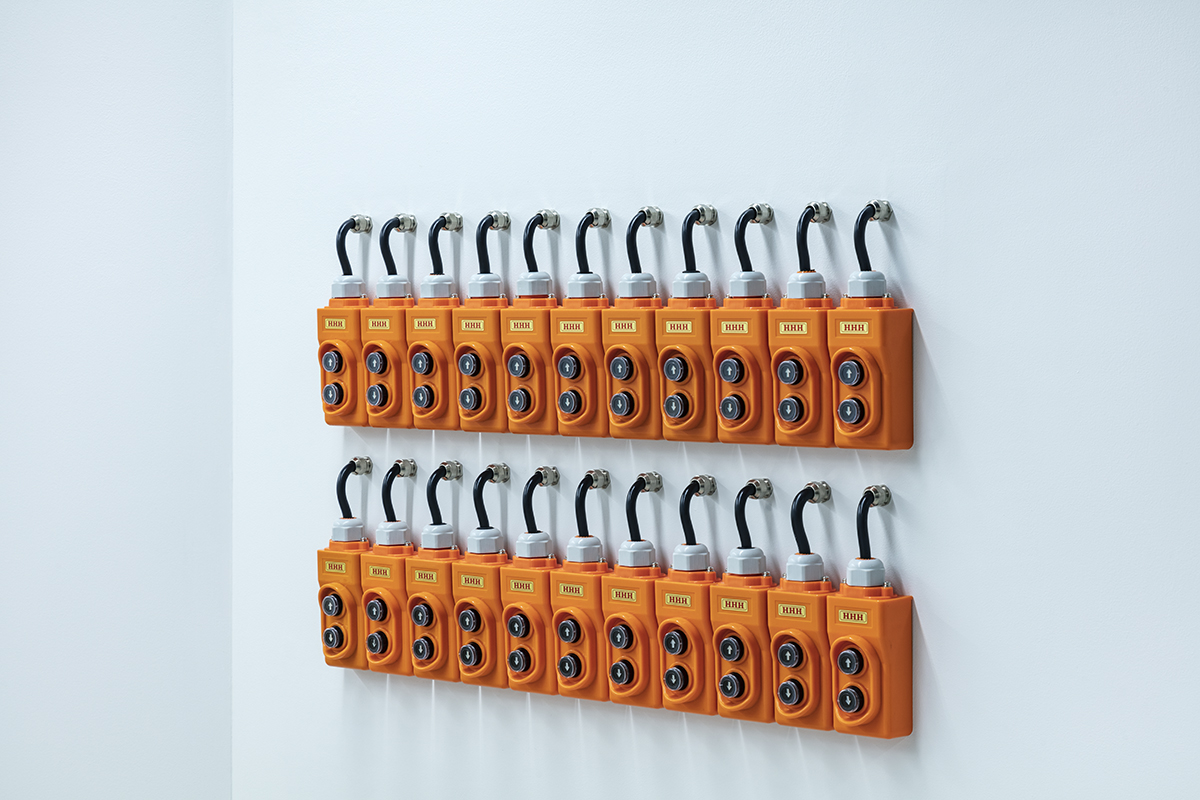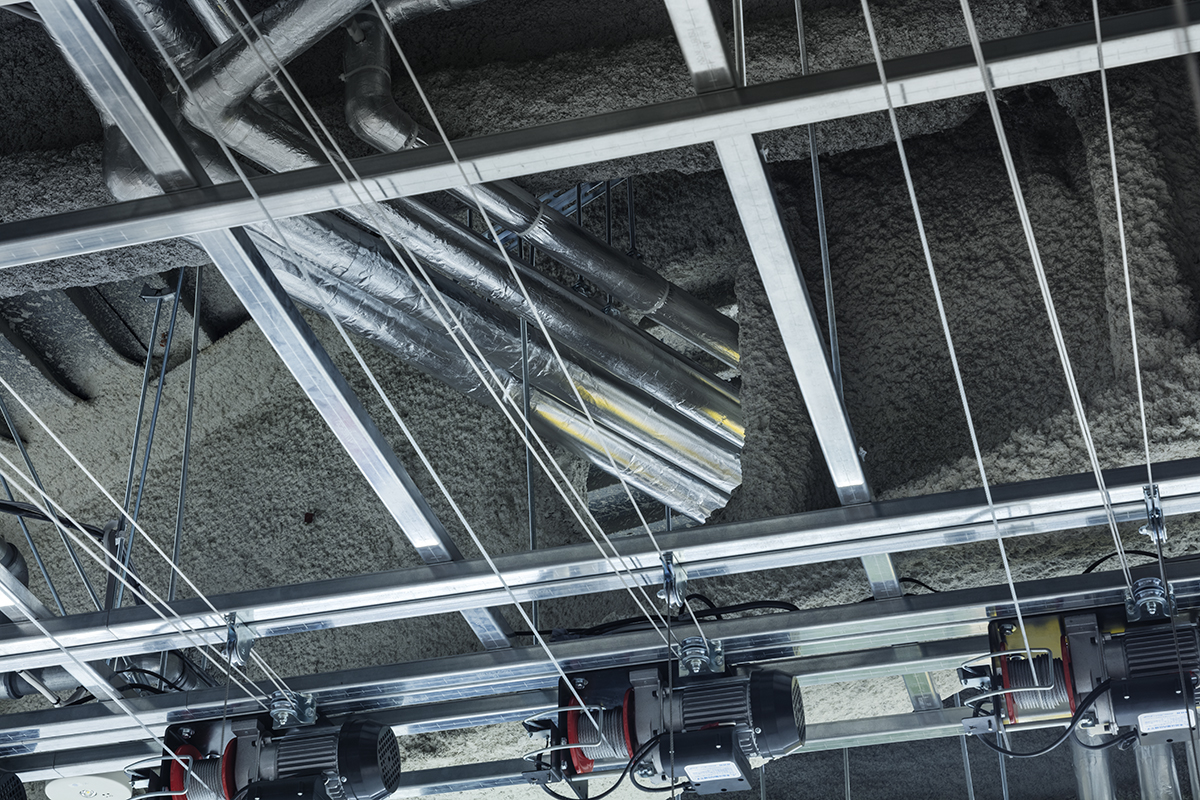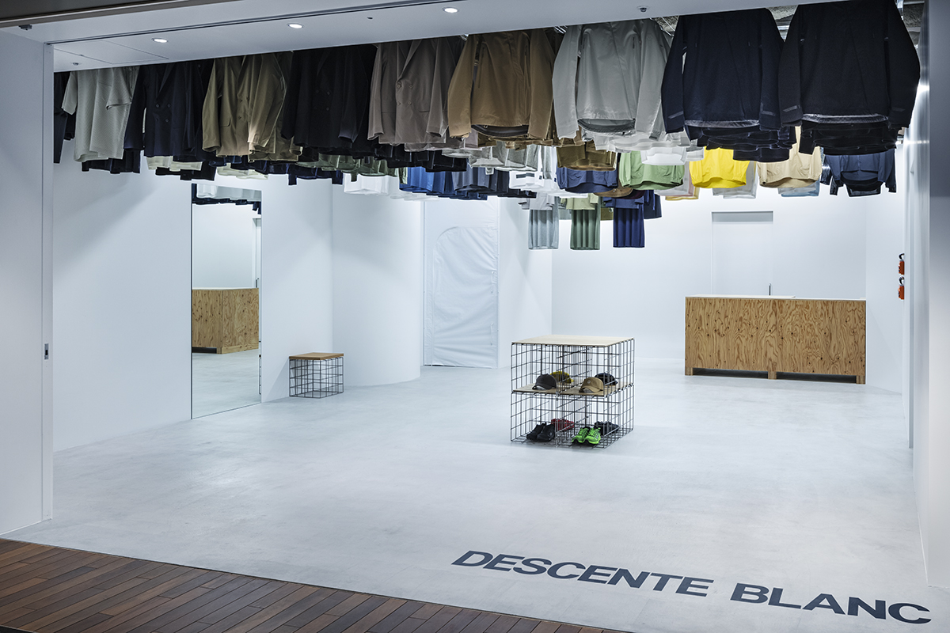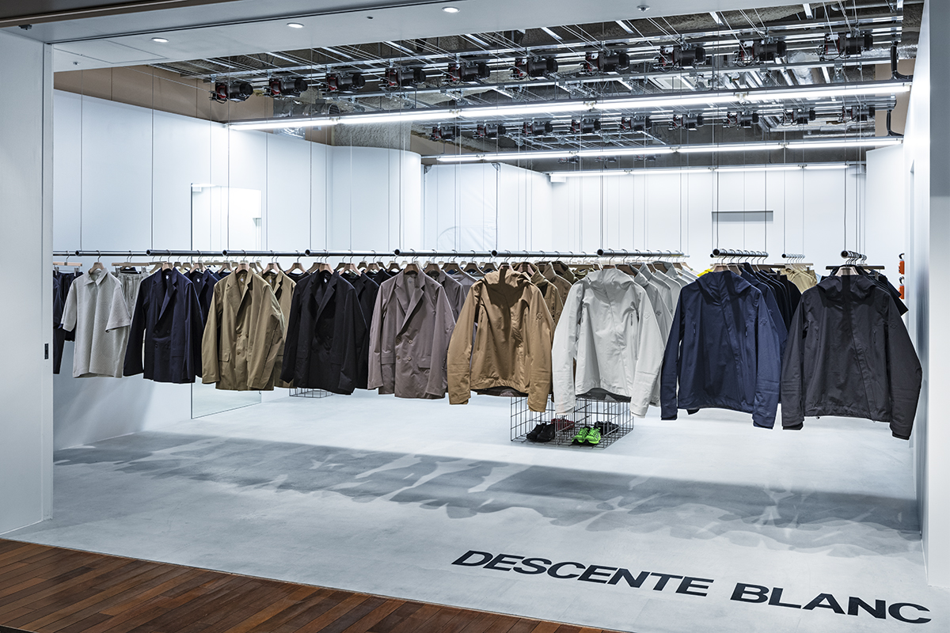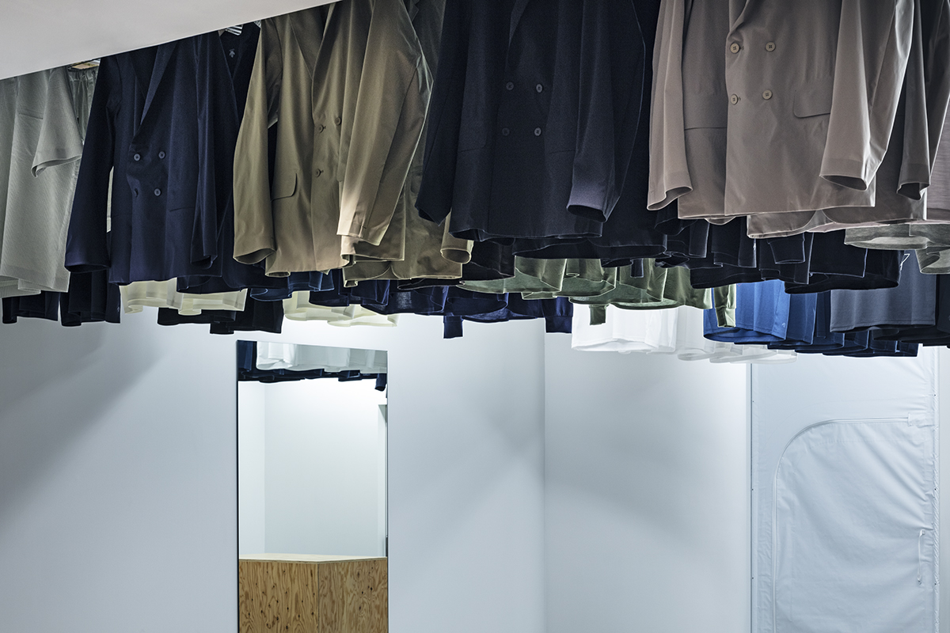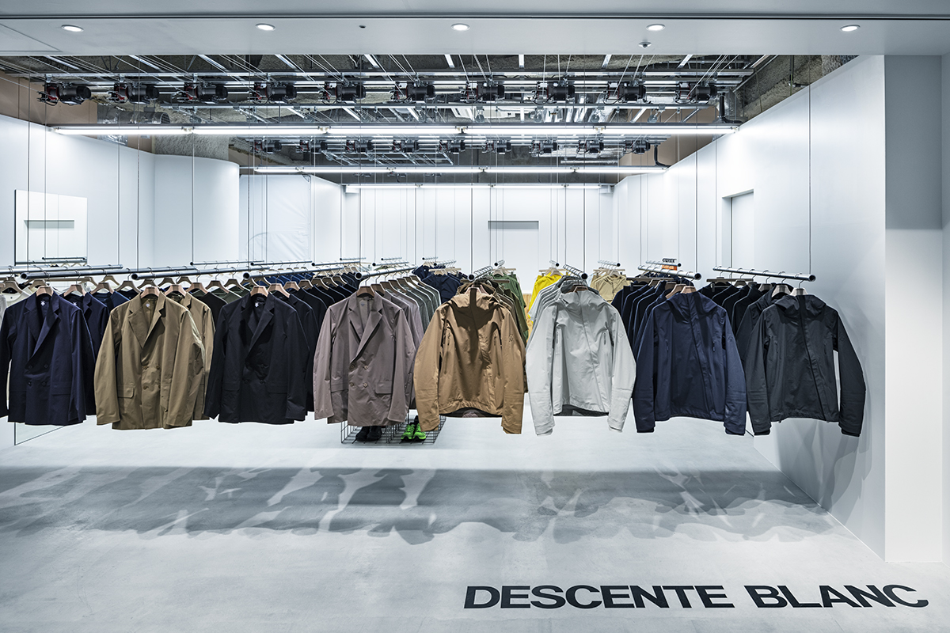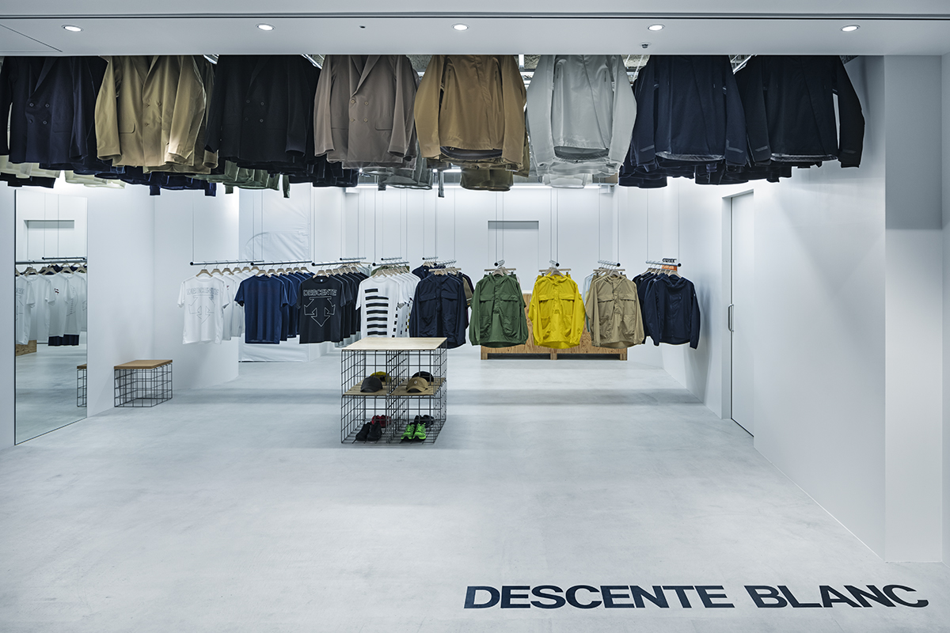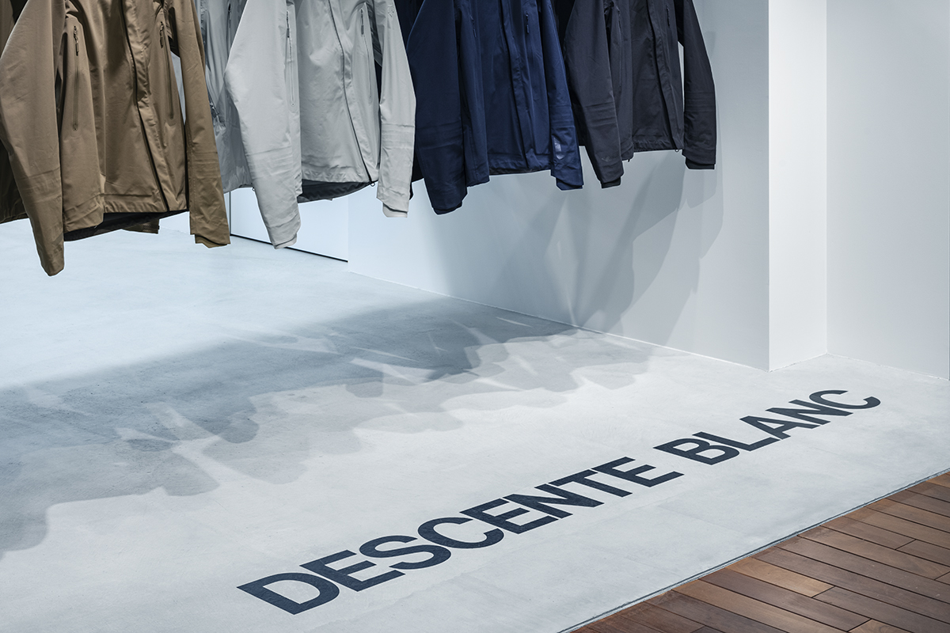
DESCENTE BLANC Roppongi
DESCENTE BLANC opened a store in a relatively small space at Roppongi Hills Mori Tower. Our idea was to design a high-density store in a small space. The space is filled with an array of movable hanging bars extending fully from front to back. We aimed to create a constantly changing space by moving the bars up and down to highlight the presence of the store against the calm and sophisticated atmosphere of the neighboring stores.
DATA
Title:DESCENTE BLANC Roppongi
Architects:Jo Nagasaka / Schemata Architects
Project team:Yasunori Nakano
Address:6−10−1 Roppongi, Minato-ku, Tokyo, Roppongi Hills Mori Tower 4F
Usage:shop
Construction:TANK
Collaboration:
village (graphic)
ENDO Lighting Corp.(lighting)
Floors:1
Floor area : 77.25 m²
Structure : SRC (CFT), RC
Completion:03/2020
Open:04/2020
Photo:Kenta Hasegawa
