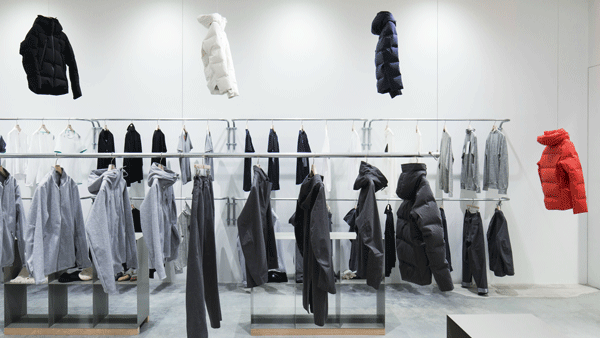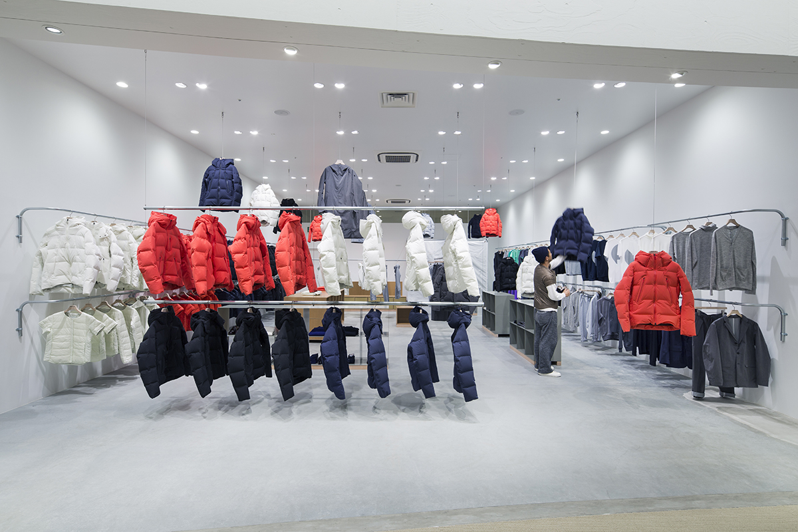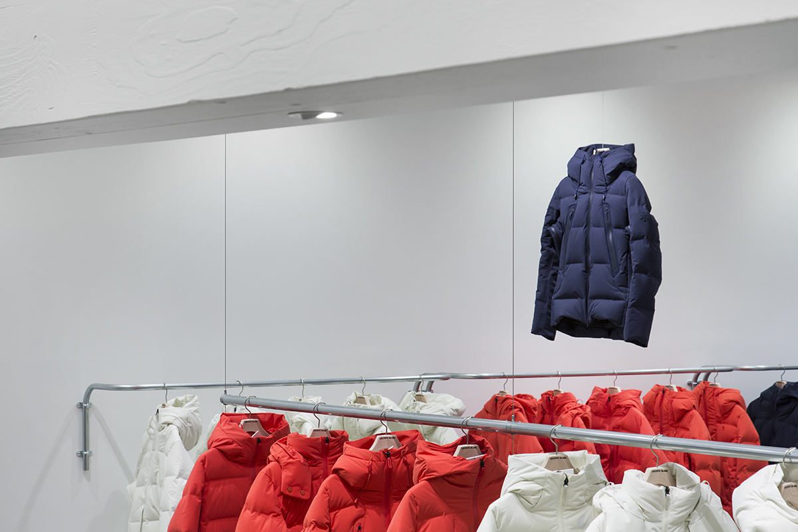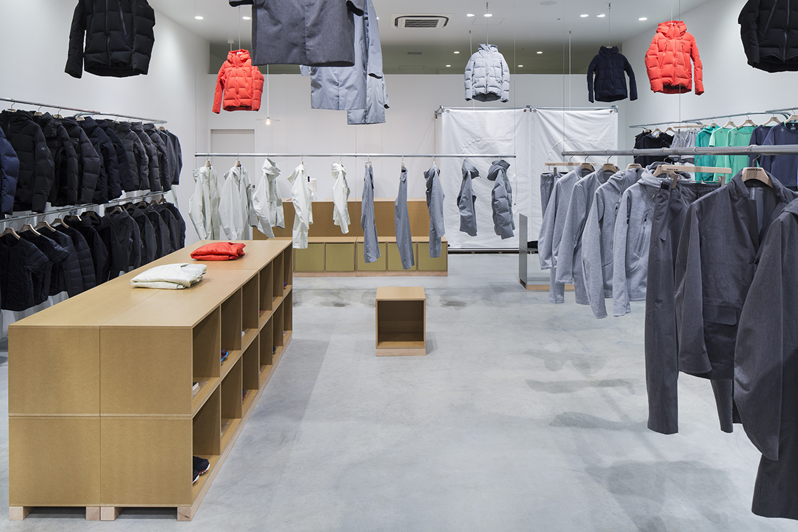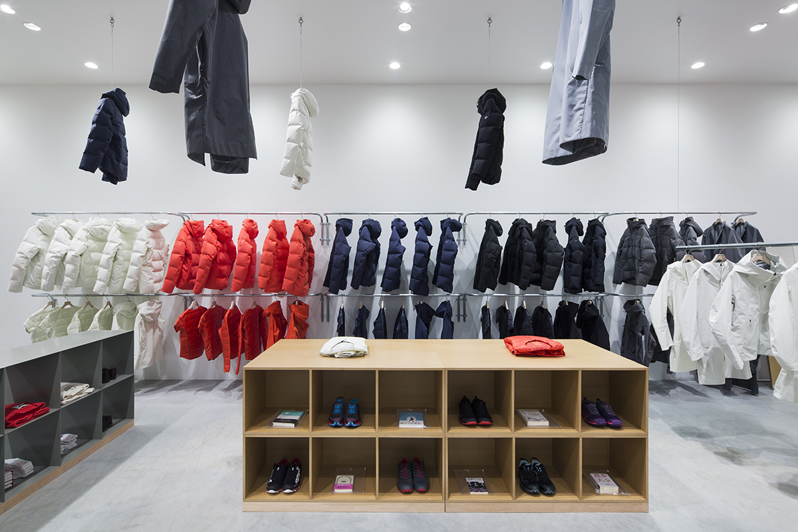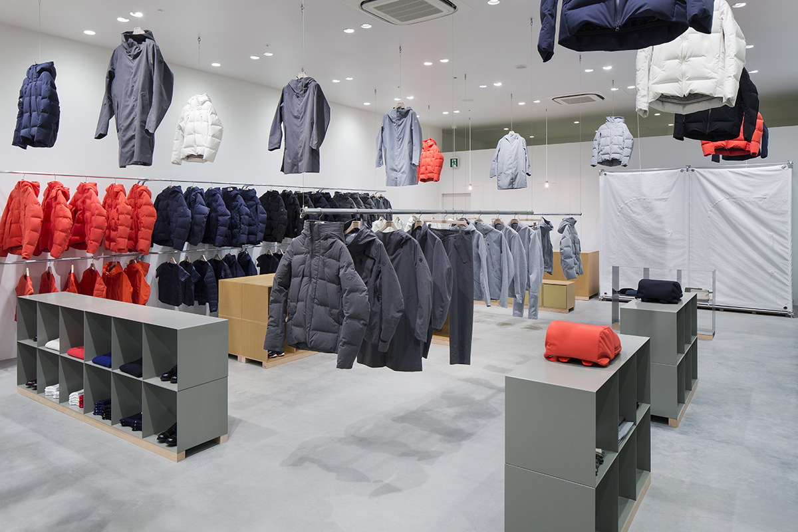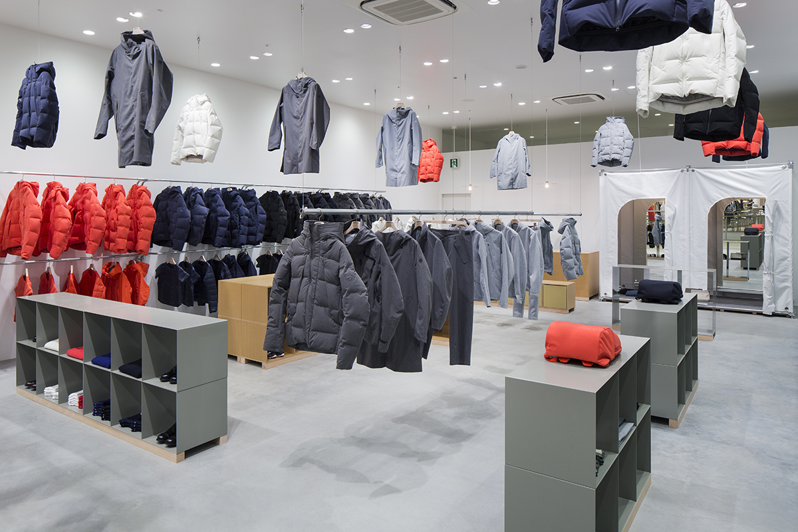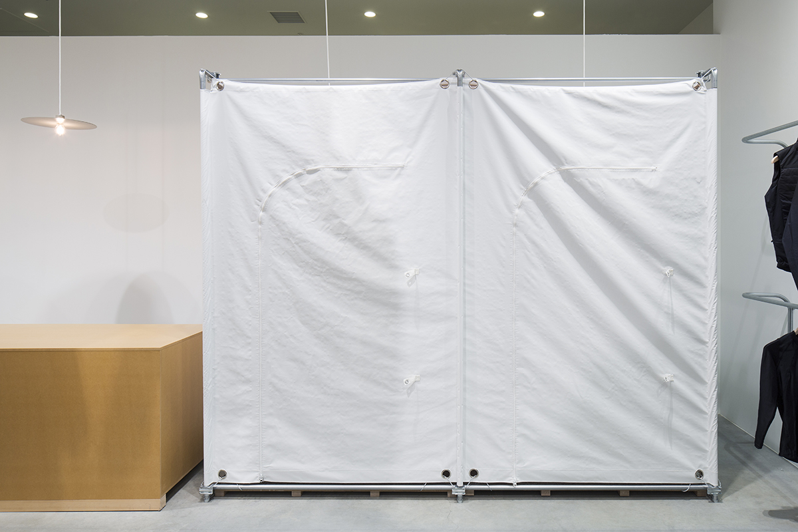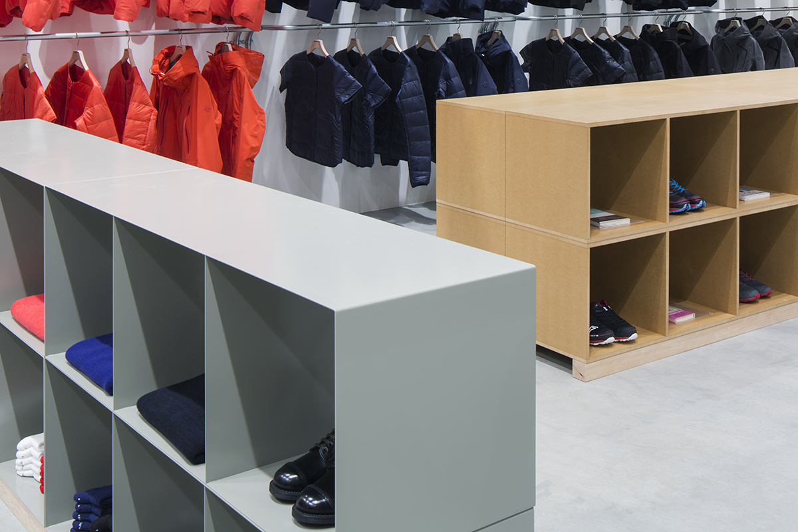
Movie Link:
https://youtu.be/-lCf0q9HJDQ
This is the third shop we designed for DESCENTE BLANC, located in Osaka. Here our design concept of “incorporating movement in space” has evolved into the one-touch operable descending/ascending wire hook system based on 1700mm x 1700mm grid. Each wire hook can be operated individually, or two wire hooks can be connected by a hanger rack along both the X and Y axis at any location, allowing for versatile and dynamic display arrangements that can be freely adjusted in the X-Y-Z axis suited for each season. Floor-installed display furniture allows for vertical movements and reconfiguration, which can also change according to display ideas.
Data
Title: DESCENTE BLANC Osaka
Architect:Jo Nagasaka / Schemata Architects
Project team:Ryosuke Yamamoto+Kosuke Nakano+Ou Ueno/ Schemata Architects
Location:20260 2F, Lalaport EXPOCITY, 2-1, Senri-banpaku-koen, Suita city, Osaka, Japan
Usage:Apparel shop
Construction:TANK
Floors:1
Floor area:133.3㎡
Completion:11/2015
Photo:Kenta Hasegawa
Art direction: Rikako Nagashima
