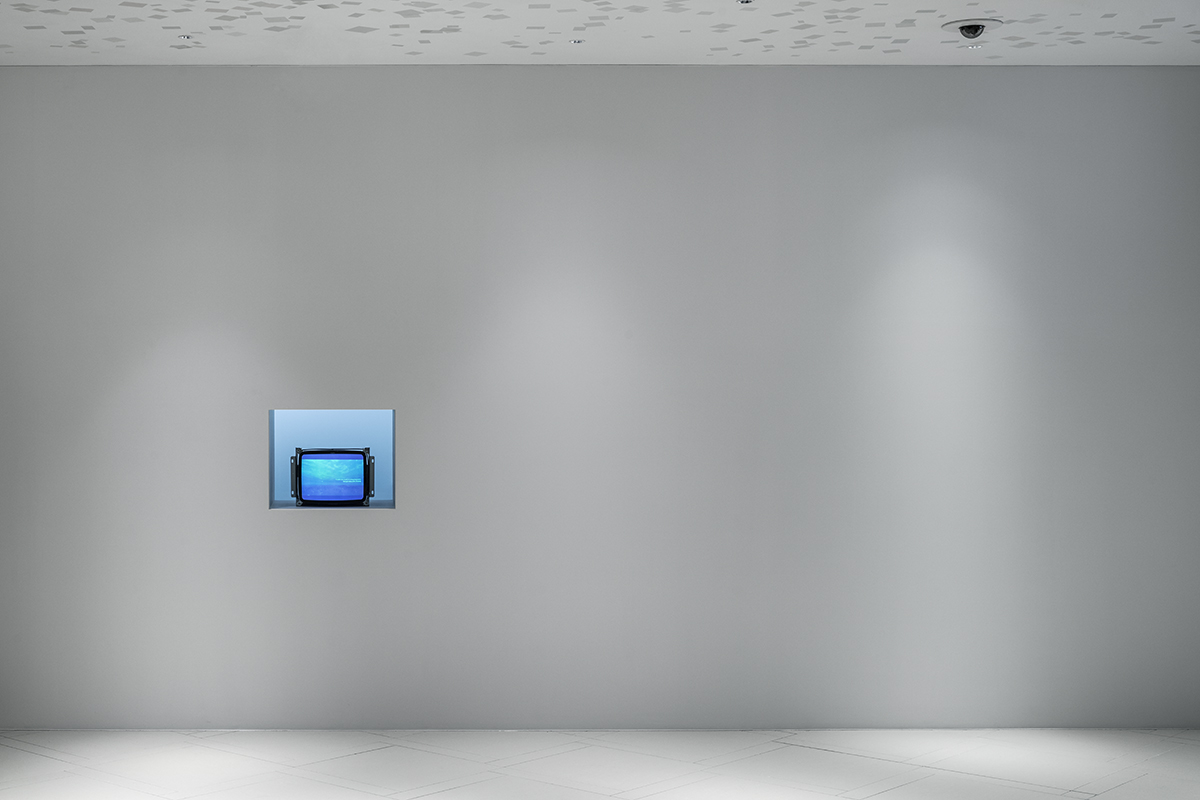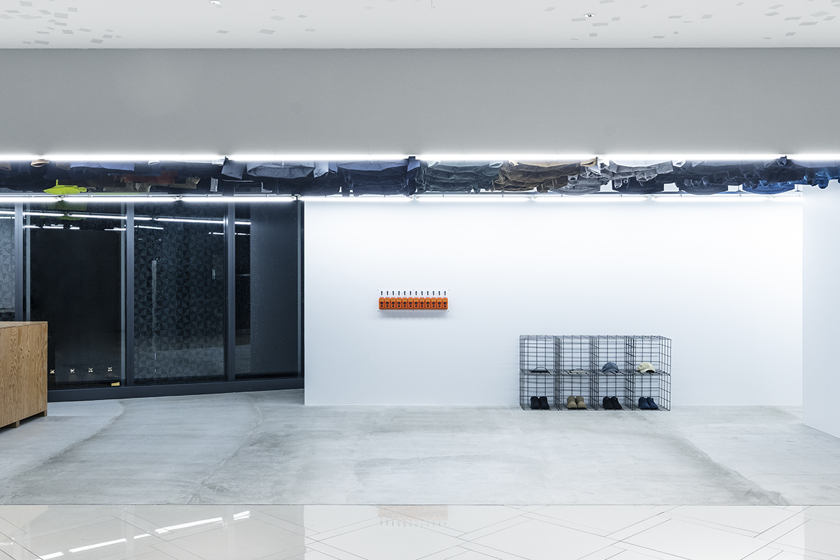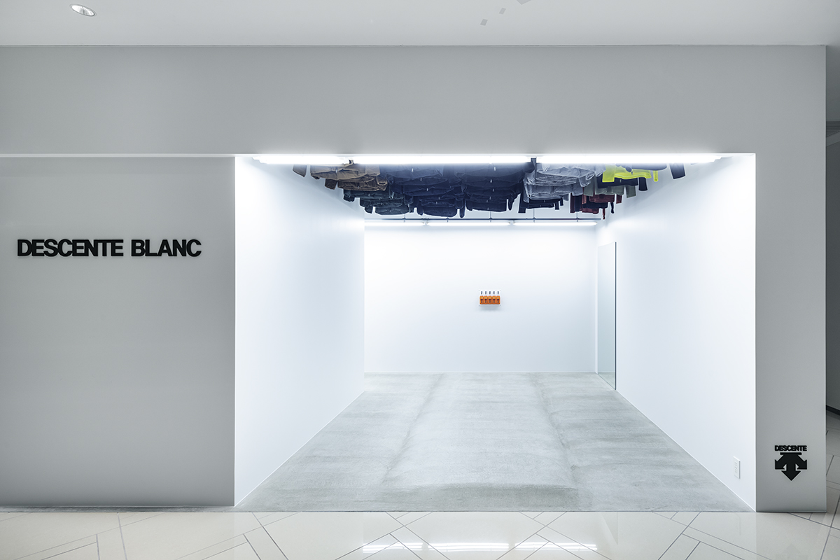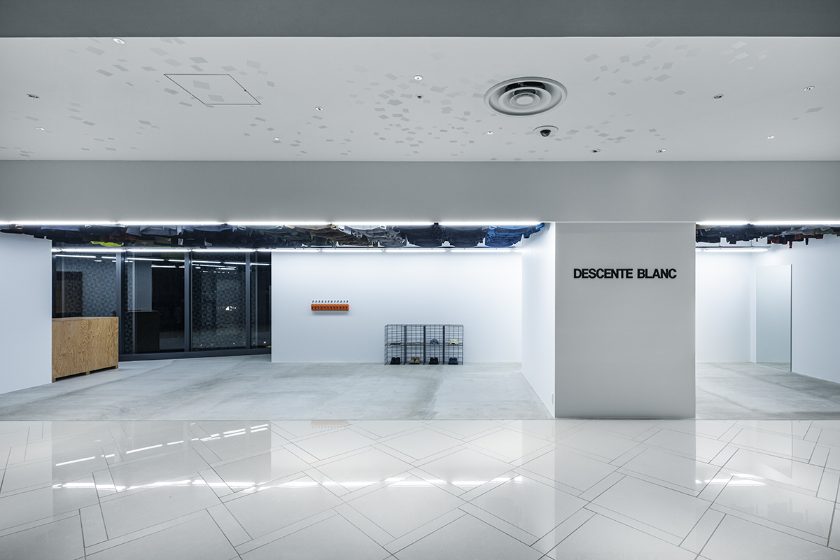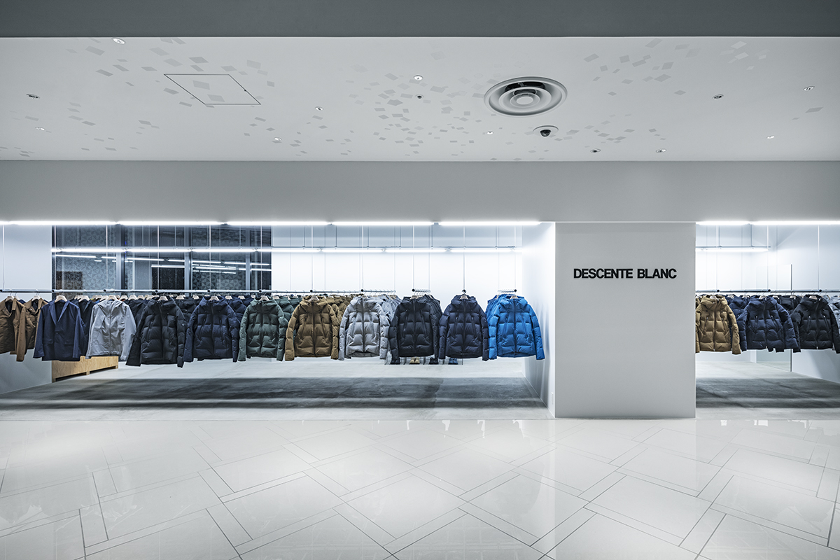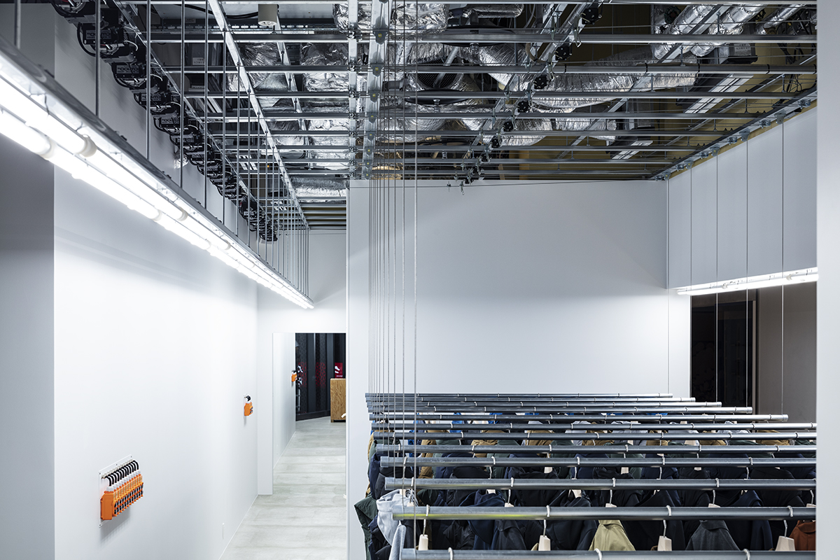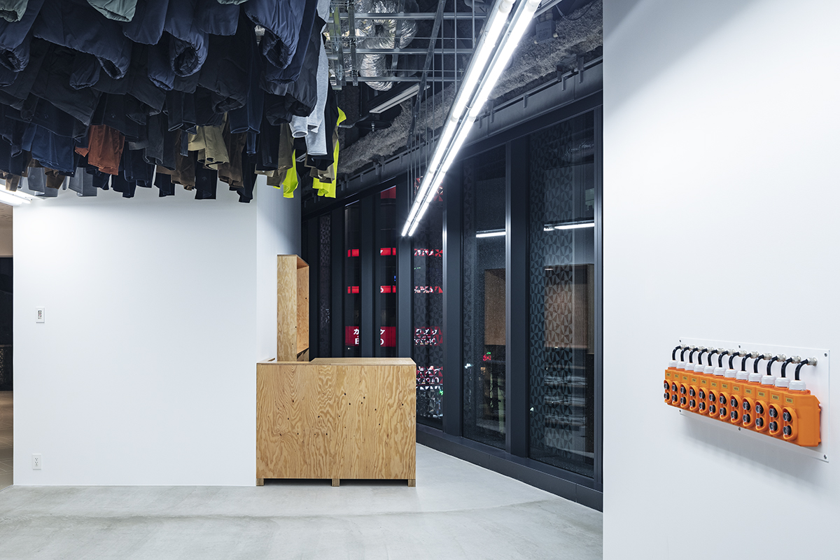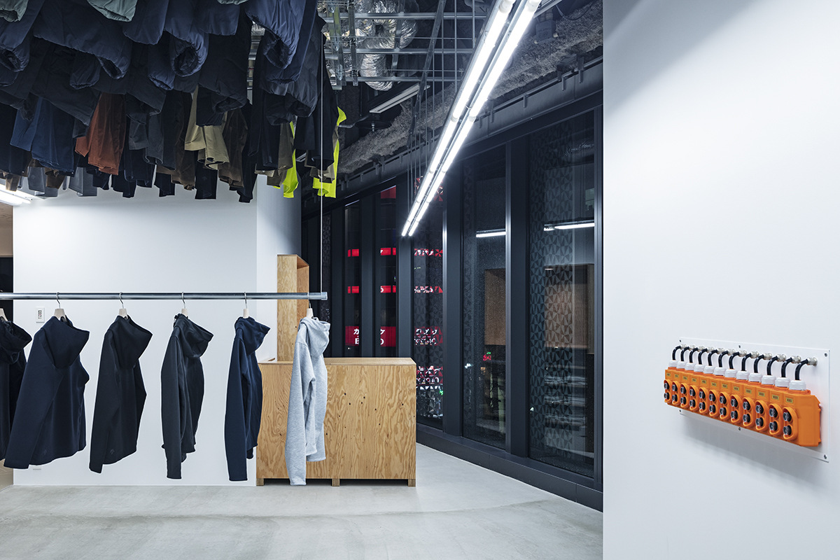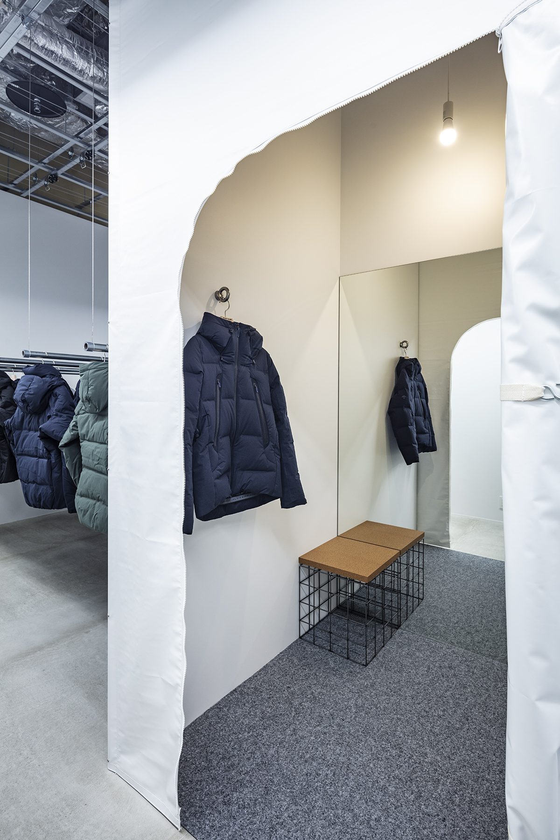
We designed DESCENTE BLANC’s first shop-in-shop in Nagoya. Taking advantage of the shallow and wide shop space, we suspended rows of vertically moving display systems from the ceiling throughout the floor, filling the entire width from left to right. As a result, the shop staff and customers started using part of the common corridor along the shop front to circulate through the shop space. The presence of people seeping out into the quiet corridor blurs the boundary between the shop and the common space, while creating an inviting shop atmosphere where shoppers feel welcomed to step inside.
Data
Title:DESCENTE BLANC Nagoya
Architect:Jo Nagasaka / Schemata Architects
Project team:Shun Sato
Location:2nd floor, Dai-Nagoya Building, 3-28-12 Meieki, Nakamura-ku, Nagoya-shi, Aichi Prefecture
Usage:Apparel shop
Construction:TANK, Atelier Loöwe
Collaboration:village(signage)
Number of floors:1
Total floor area:80.08㎡
Structure:Steel
Completion:9/2018
Photo:Kenta Hasegawa
