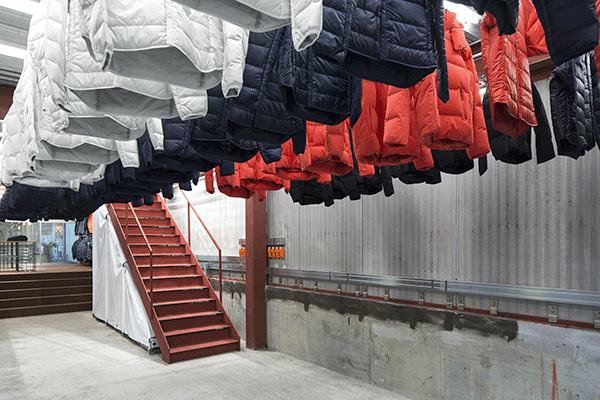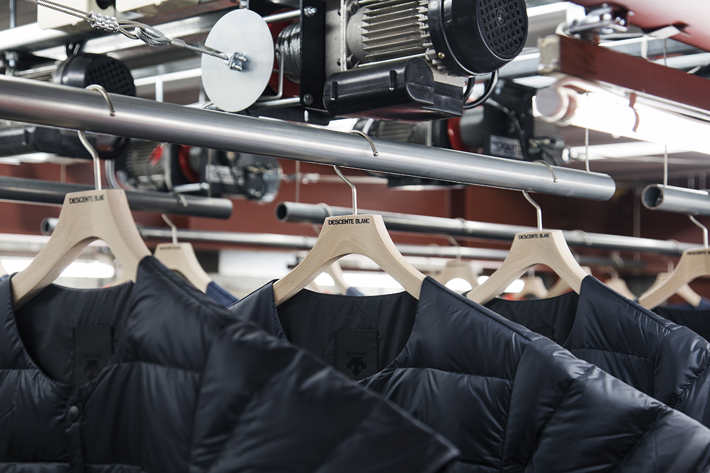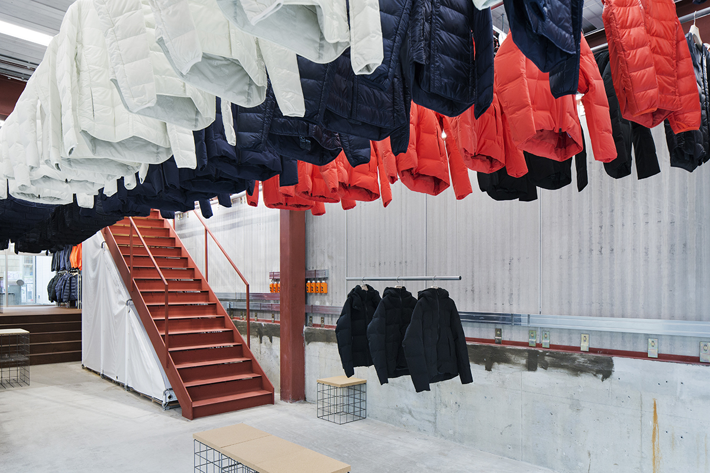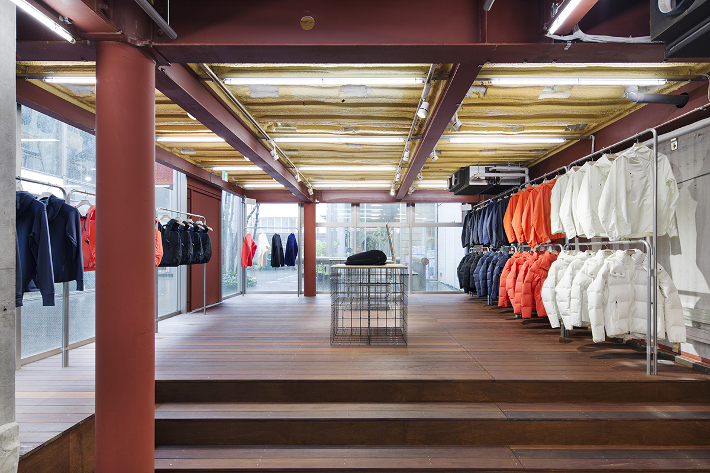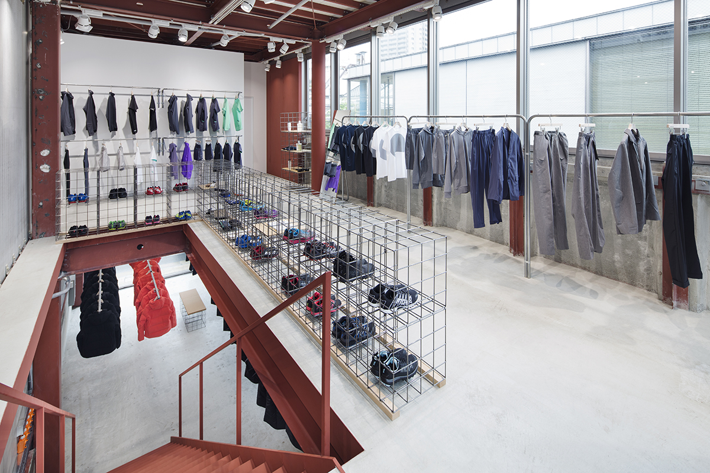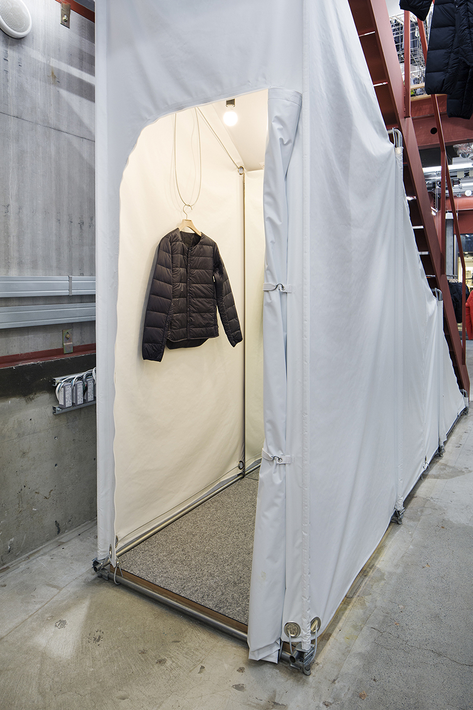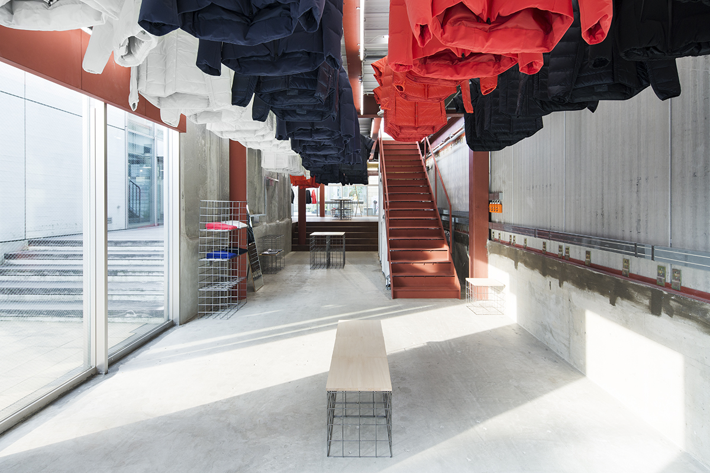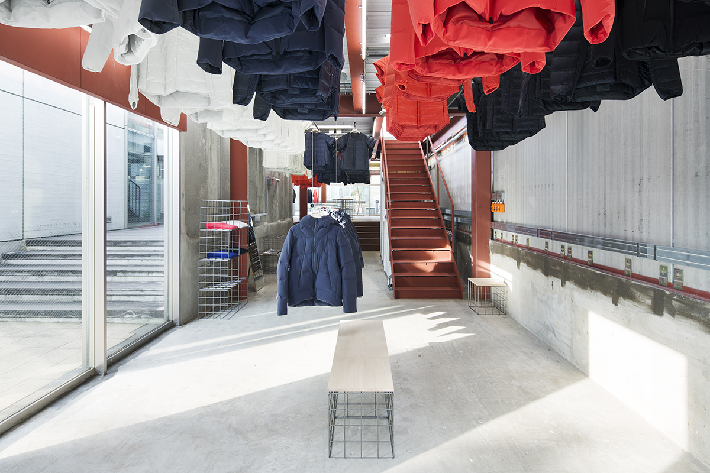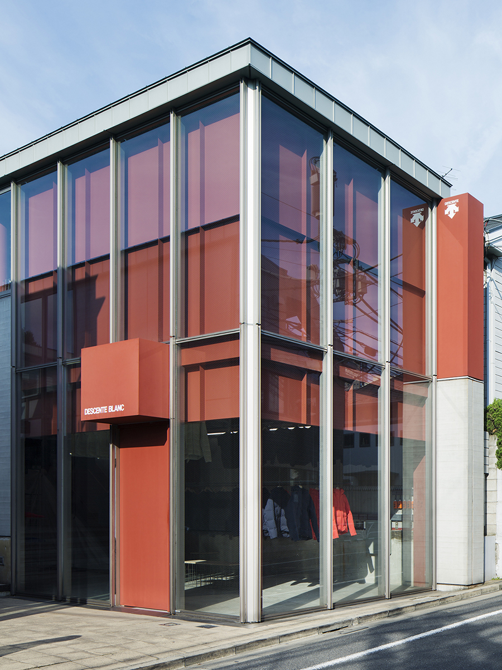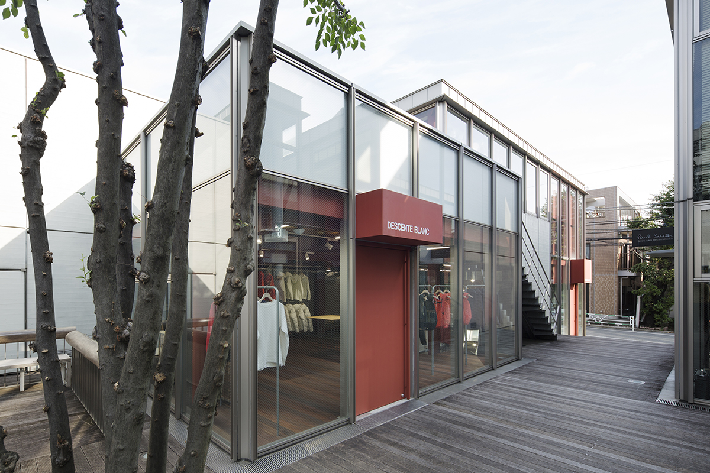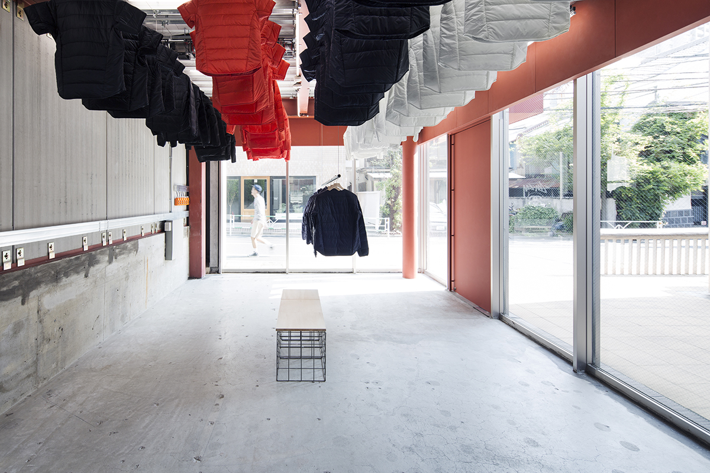
DESCENTE BLANC Daikanyama
Movie Link (youtube)
Our design concept is to incorporate “movement” in space. We especially focused on redesigning a service process, or a routine movement of a shop staff going to pick up items from a stock room and delivering them to a customer. Ceiling space, equipped with operable hanger racks going up and down, is allocated for the stock space. Here the shop staff’s routine movement is converted to vertical movements of the hanger racks. The hang racks can be used for display, utilized as “moving displays” which can be changed day by day.
This shop is situated in a part of a commercial facility composed of a series of buildings clad in the same curtain wall. We did not want the shop to stand out too much, nor to nestle silently in such environment.
Our solution was to reinforce its spatial character by adding and subtracting elements made of existing materials in the surrounding environment, without adding new elements. Material of the existing exterior wood deck is brought into the interior. And anti-corrosive painted structural steel members constitute the interior space, occasionally extending towards outside to accentuate the exterior facade.
Data
Title: DESCENTE BLANC Daikanyama
Architects:Jo Nagasaka / Schemata Architects
Project team:Ryosuke Yamamoto+Kosuke Nakano+Ou Ueno
Location:CUBE DaikanyamaC 19–4-7 Sarugaku-cho Shibuya-ku Tokyo
Usage:Apparel shop
Construction:TANK
Floors:2
Floor area:1F:92.24㎡ 2F:57.77㎡
Structure:Steel
Completion:09/2015
Photo:Kenta Hasegawa
