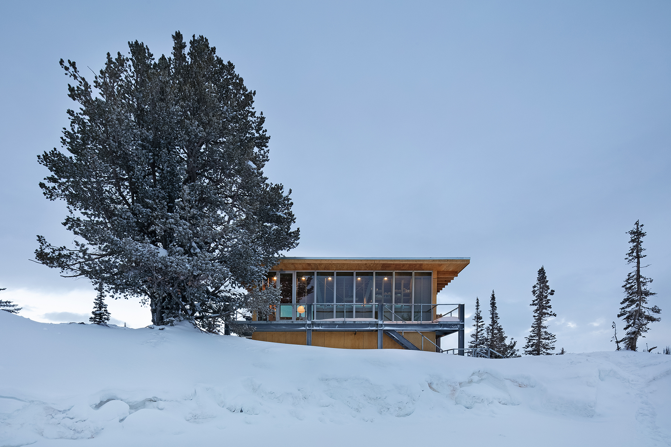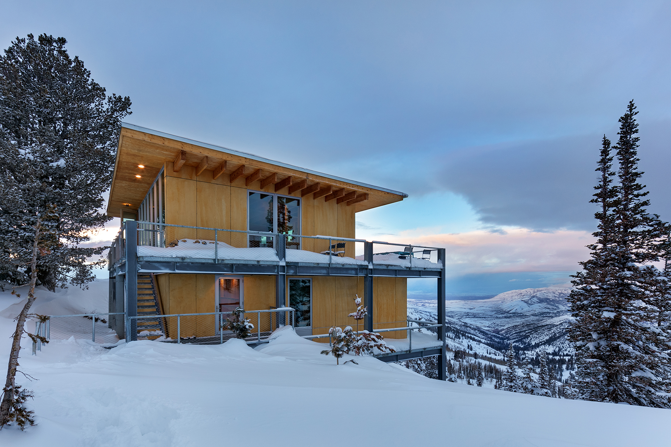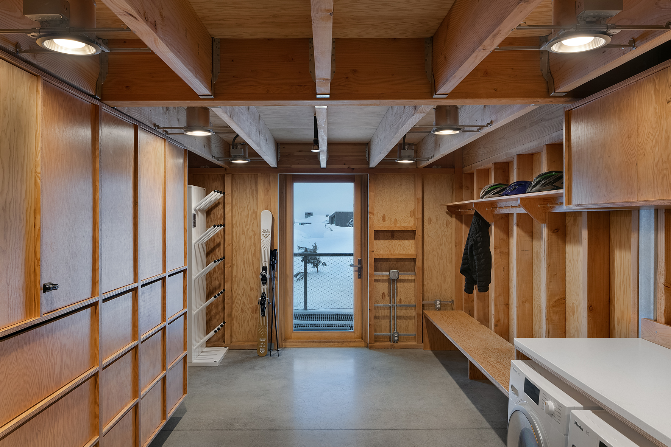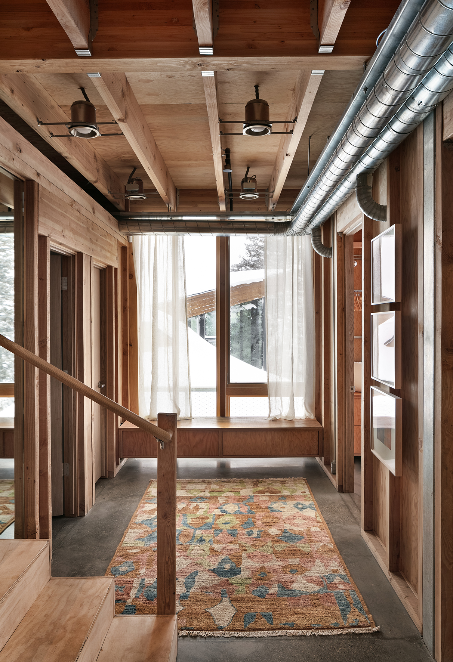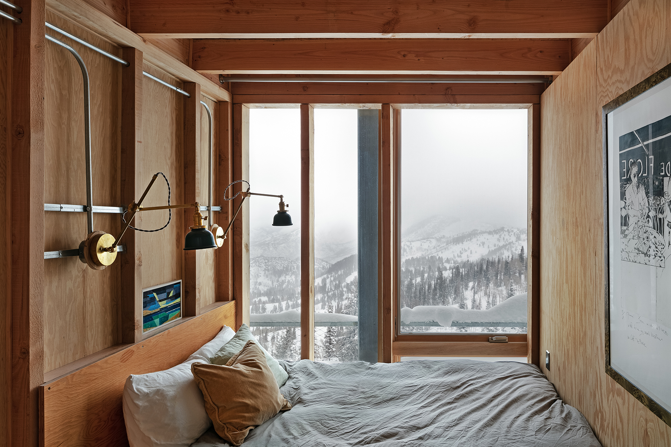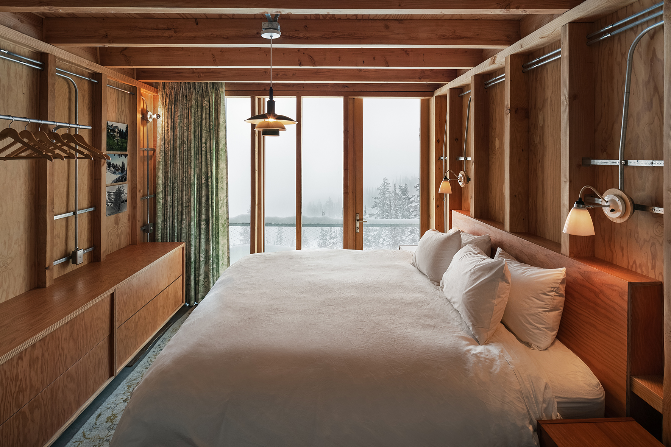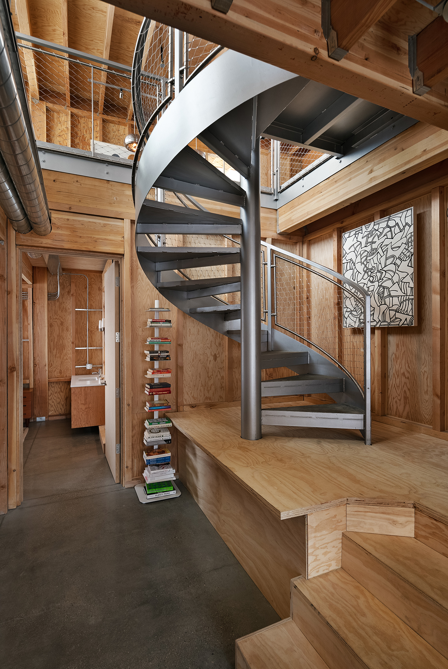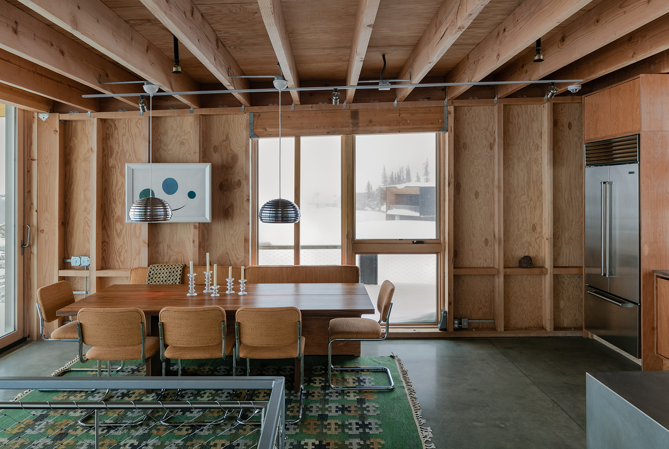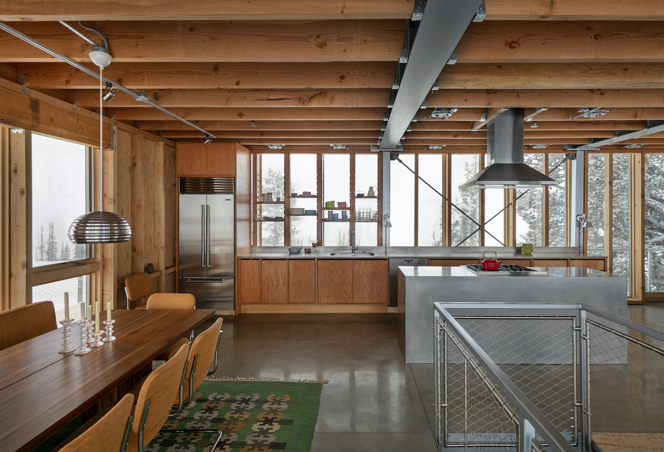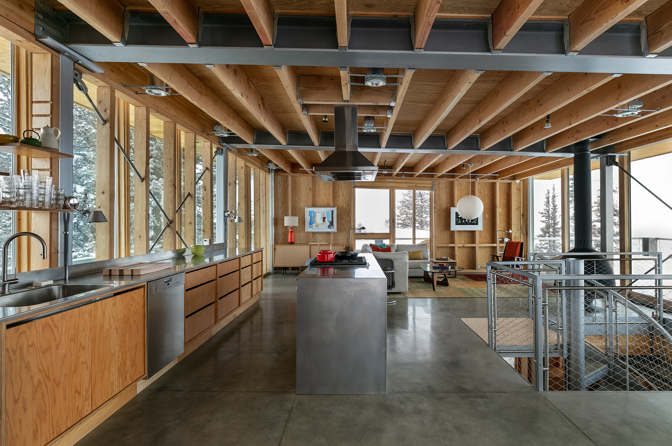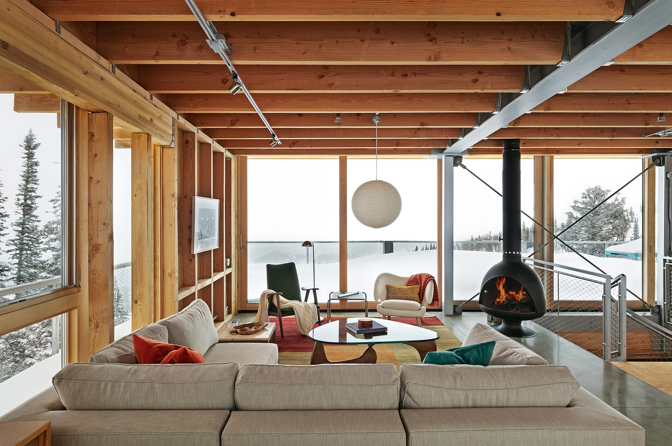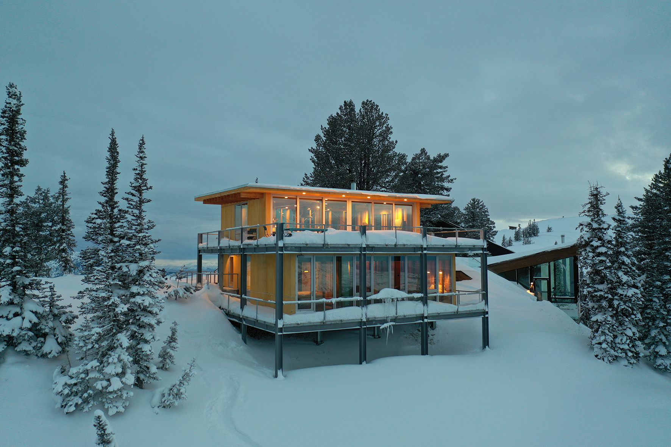
Chalet on Powder Mountain
This chalet is located just slightly north of the top of a gentle slope that stretches from north to south in the natural park in Powder Mountain, Utah, USA. It sits at the northern end of a cluster of chalets spread out to the south, and one can enjoy the view to the south from the second floor. It is a great place to access both the town and the ski resort, and enjoy the magnificent view to the north.
After skiing, they would step off the ski slope and approach the chalet from the south side of the site to take a break. They would go into the mud room, take off ski clothes and skis, hang them there to dry, take a shower on the same floor, change in on of the bedrooms, and go upstairs. The upper floor where one can enjoy the magnificent view on the north side has a spacious balcony resulted from the setback regulation, kitchen, dining room, and living room where they would enjoy the view, delicious food and drinks, light the fire and have a good time together after a long day of skiing. Since the building is located in a natural park, it is subject to very strict building regulations and the buildable area is small. This extremely compact building is designed to take up the maximum allowable volume. The compact size is perfect for experiencing the grandeur of nature, giving you a sense of being nestled in it.
Structurally, the lower floor is constructed with steel frames to maintain an appropriate distance between the slope and the building, and a highly insulated wooden structure is placed on top of the steel frames to protect the indoor environment. The expression of the wooden materials harmonizes and integrates with the surrounding land and stones in summer, and evokes the warmth of home against the white snow in winter.
Title: Chalet on Powder Mountain
Architect: Jo Nagasaka / Schemata Architects
Project team: Matthieu Darcourt, Ou Ueno
Collaboration: Lloyd Architects(AOR)
Location: Utah, USA
Usage: Chalet
Number of stories : 2 floors above ground
Site Area: 1293ft²(120.1㎡)
Building area: 856ft²(79.52㎡)
Total floor area: 1586ft²(147.3㎡)
Type of structure: Steel
Design: April, 2017-November,2017
Construction: April, 2019-August,2020
Completion: September,2020
Photo:Melissa Kelsey
Video: Lloyd Architects
