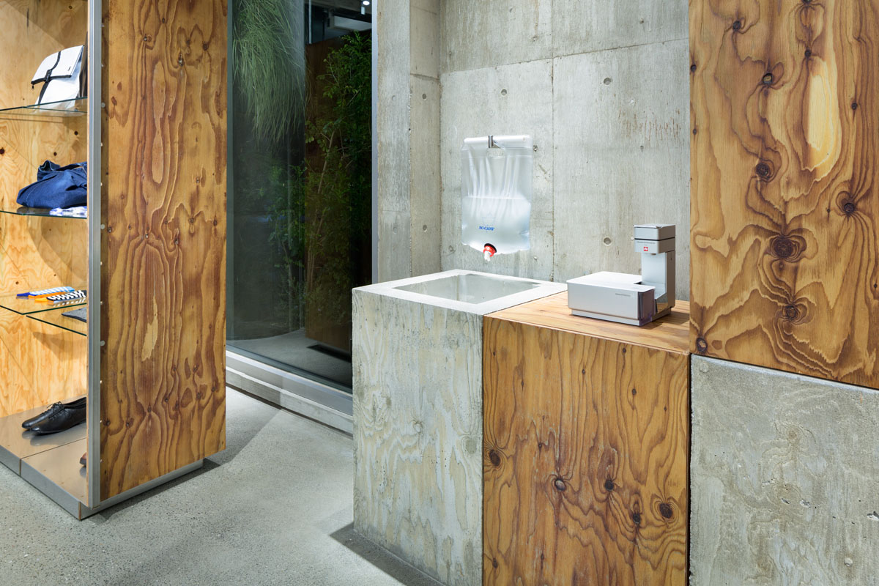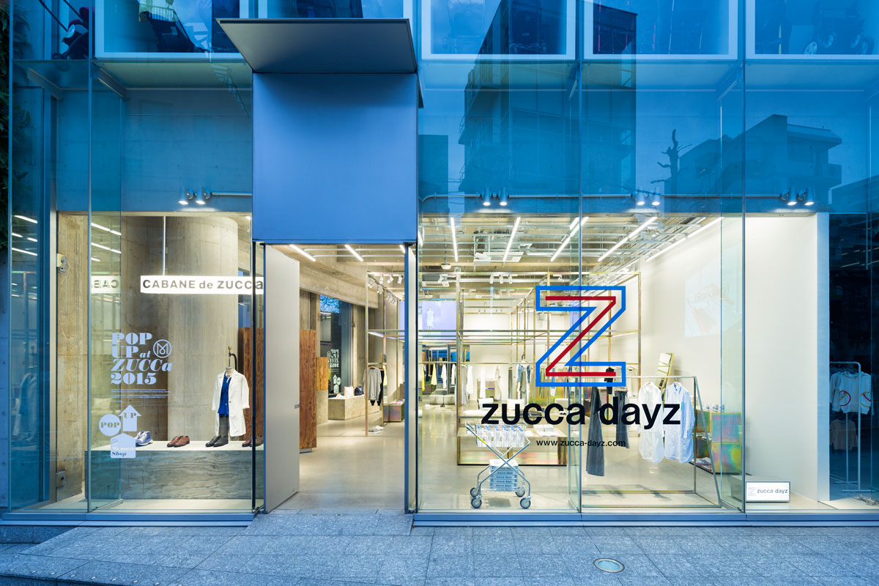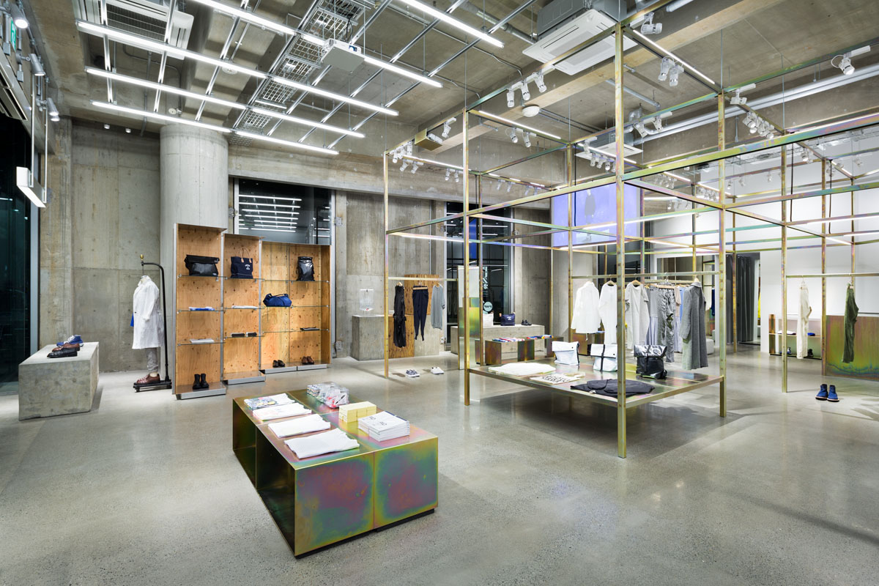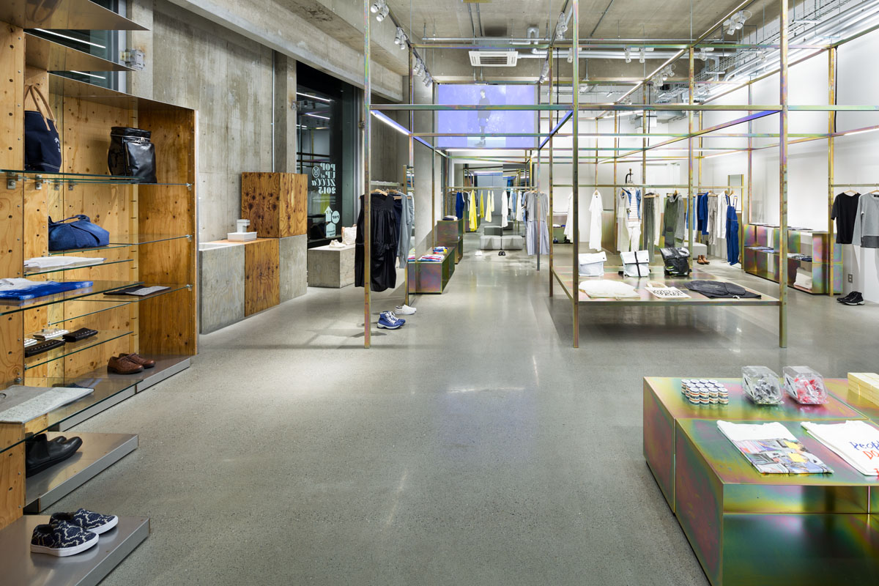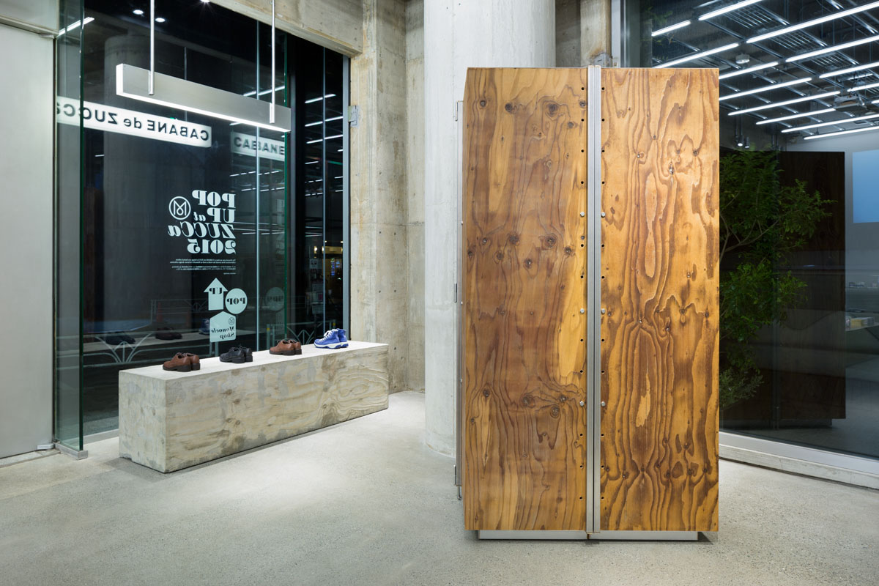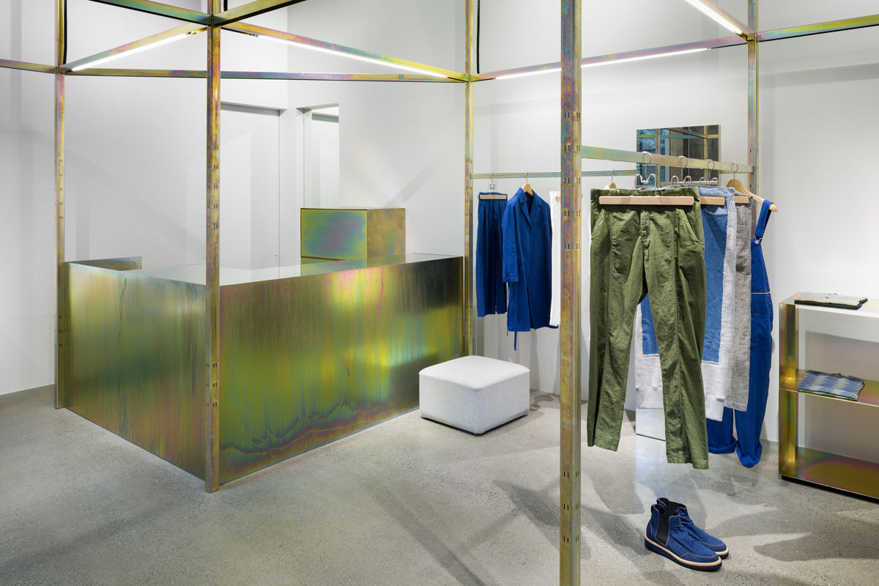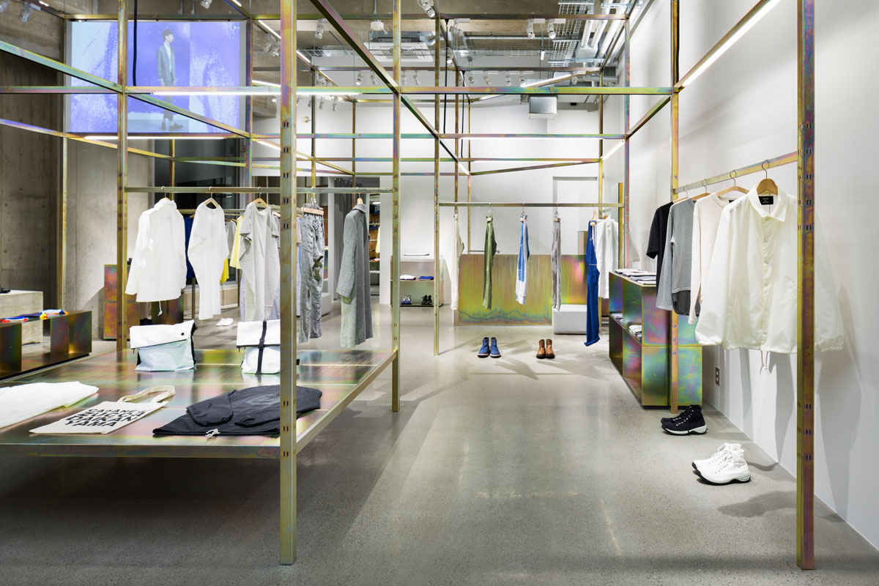
This is the second shop we designed for the brand CABANE de ZUCCa, following the Shibuya shop.CABANE de ZUCCa had been one of the brand shops I adored most in my youth, and I used to be so fascinated by the simplicity and sophistication of the shop space featuring galvanized steel elements. When I was commissioned to renovate the Shibuya shop, I went to see the pre-renovated condition and disappointed to find the brilliant space I had adored had changed and lost its beauty. In order to regain the brilliant image, we decided to reconstruct the simple and sophisticated space in our new way; this time we applied a new finish– chromate treatment–to steel members constituting main design elements.
In the Daikanyama shop, chromate treated steel frames are used again. There were some obstacles in front of the entrance, including a level difference and a setback, and the shop space had only one entrance open to the street.
Aiming to create a more welcoming entrance area, we revised the program and made a gallery space that they can use in collaboration with other brands at the entrance. Here we are introducing a new design element, which is display furniture made of concrete and formwork panels assembled using male/female connection details.
Data
Title:CABANE de ZUCCa Daikanyama
Architects:Jo Nagasaka/Schemata Architects
Project team: Toshihisa Aida
Location: 11-1 Sarugaku-cho Shibuya-ku, Tokyo, Japan
Usage:Apparel shop
Construction:TANK
Floor area : 151.65m2
Structure:RC
Completion:3/2015
Photo:Takumi Ota
