
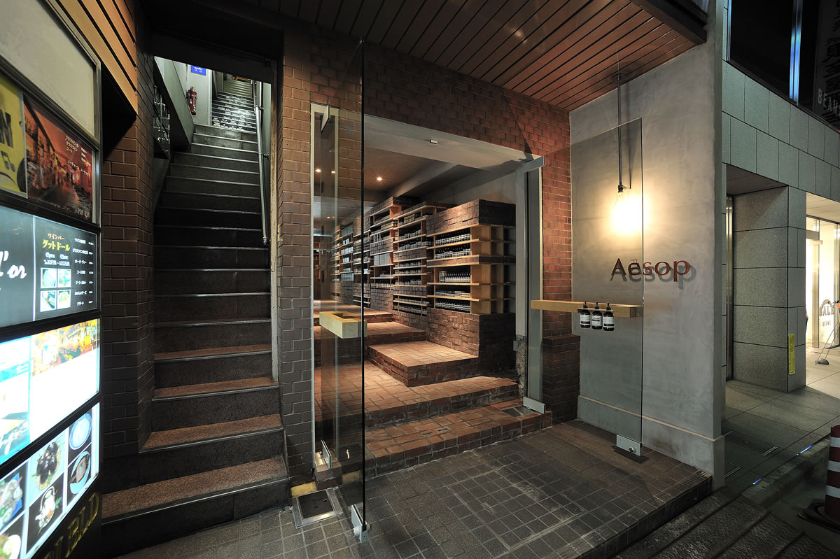
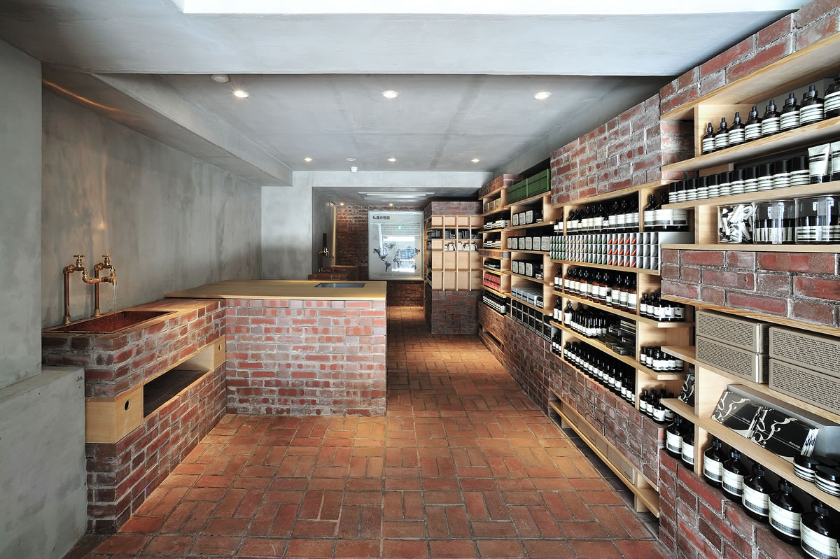
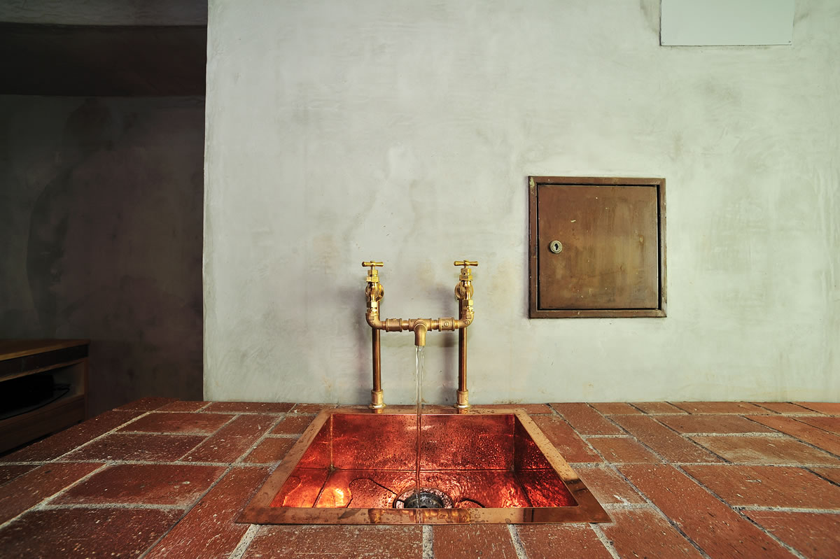
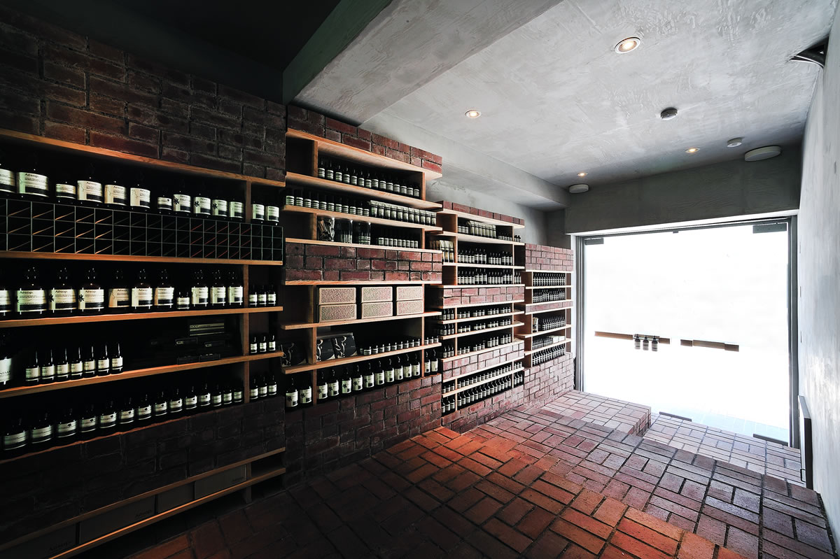
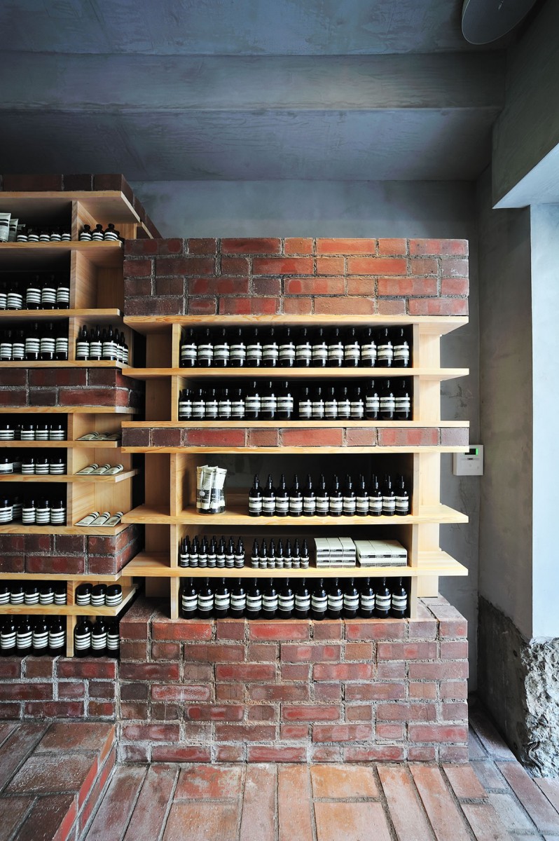
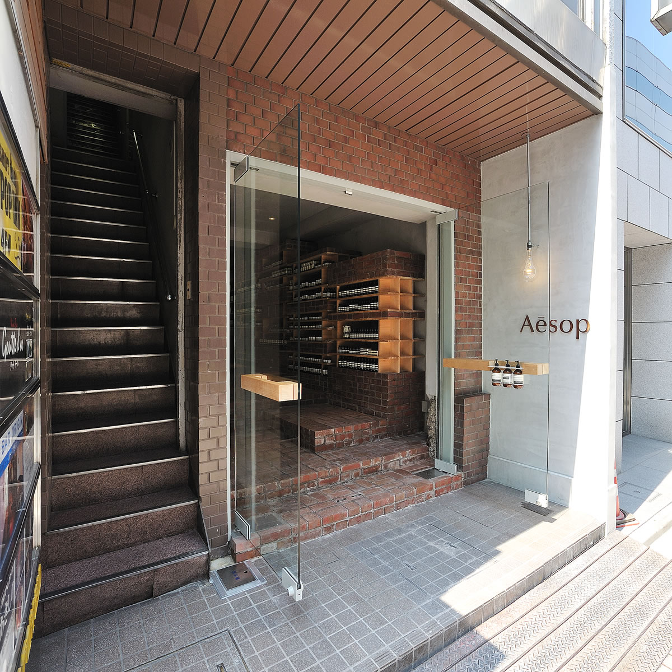
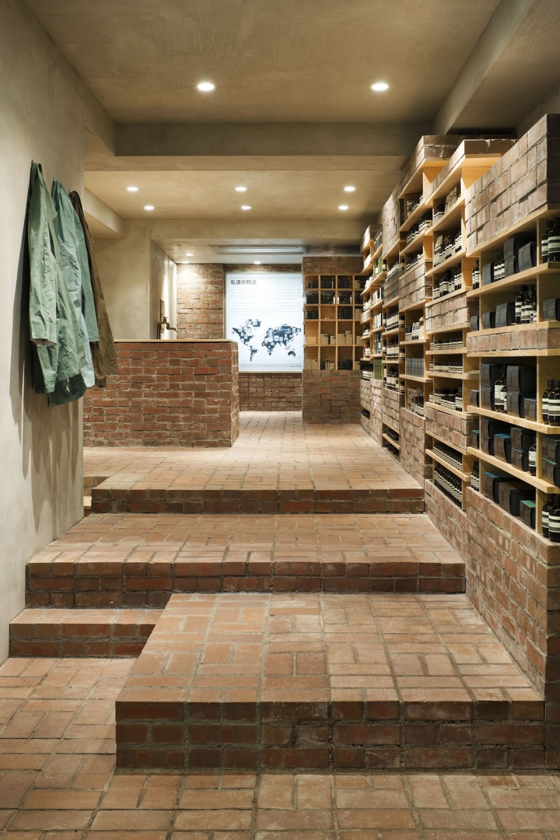
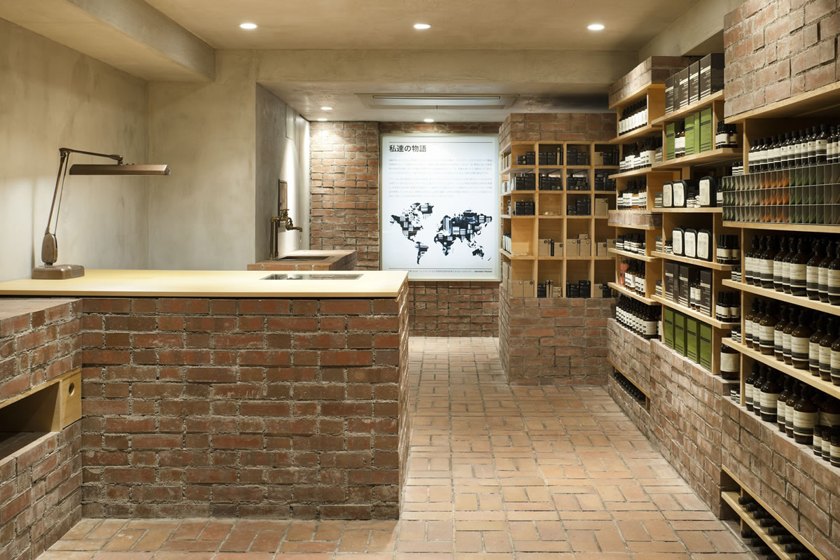
Brick is the main material used for the design of Aesop Ginza, the second boutique of Aesop. Located on a street called Brick Street (Renga Do-ri) in Ginza, the exterior walls of the 35-year-old building are covered with brick. A narrow frontage like this building tends to be less eye-catching, but the brickwork of the exterior walls has been continued into the interior space, creating a distinct atmosphere of an iconic store. Brick is usually applied to a plane, such as a wall or a floor, but here we used it continuously from vertical to horizontal surfaces.
Data
Title: Aesop Ginza
Architect: Jo Nagasaka / Schemata Architects
Project team: Naoki Takatsuka
Location: Ginza, Chuo-ku, Tokyo, Japan
Usage: Shop
Construction: Zest
Collaboration: Kondo Densetsu (equipment)
Total floor area: 38.04m²
Completion: September 2011
Photo: Alessio Guarino, Takumi Ota