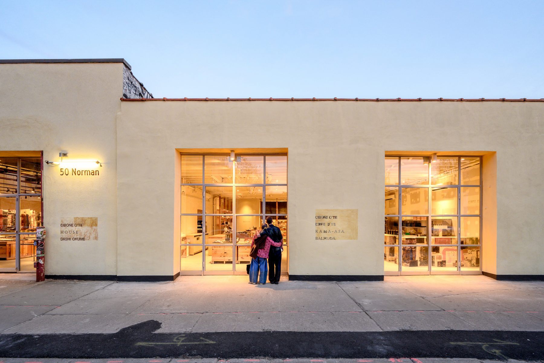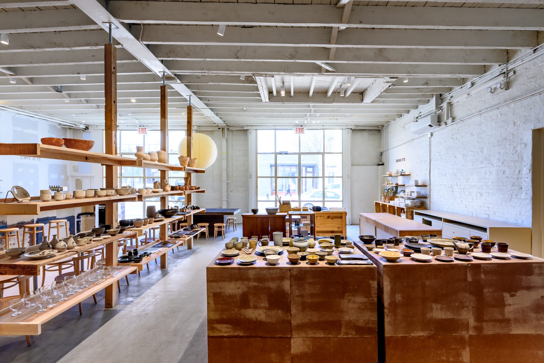
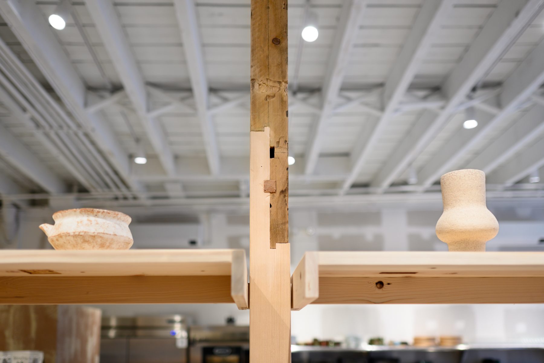
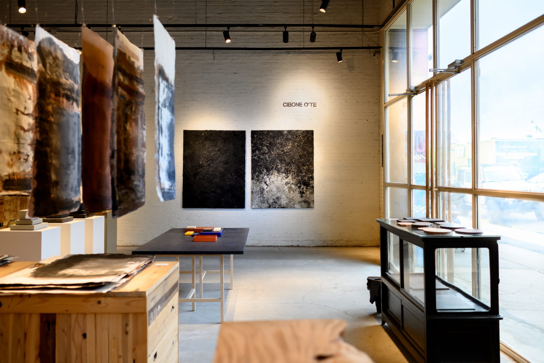
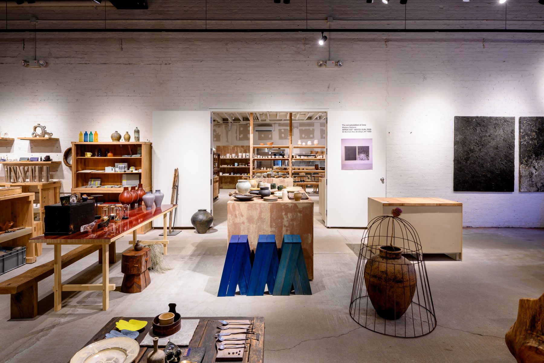
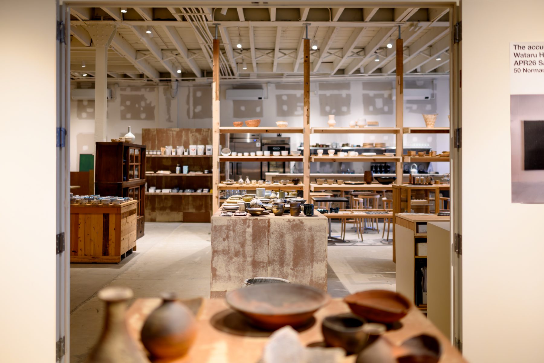
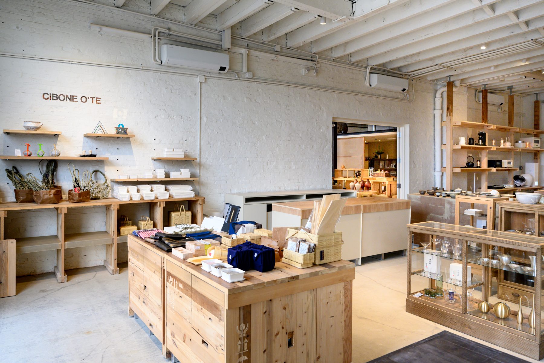
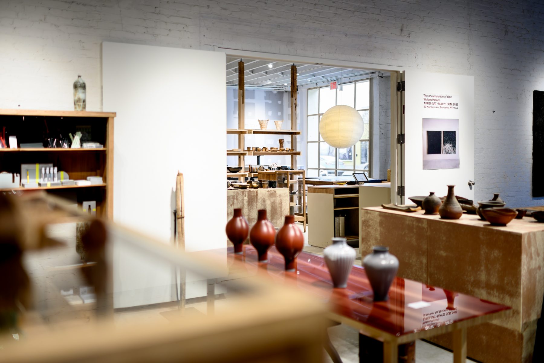
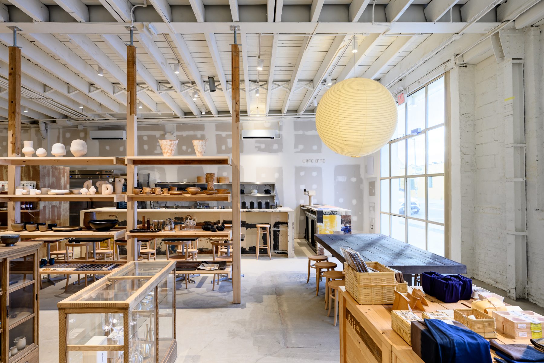
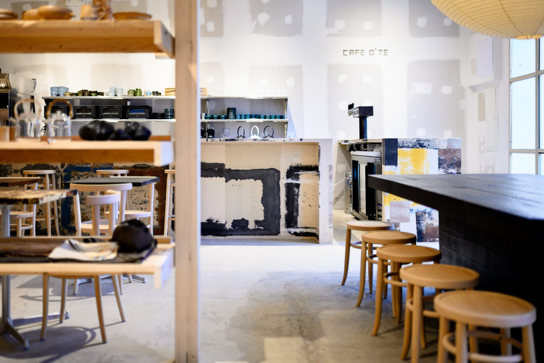
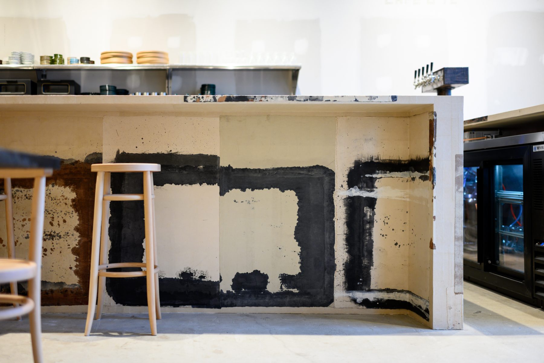
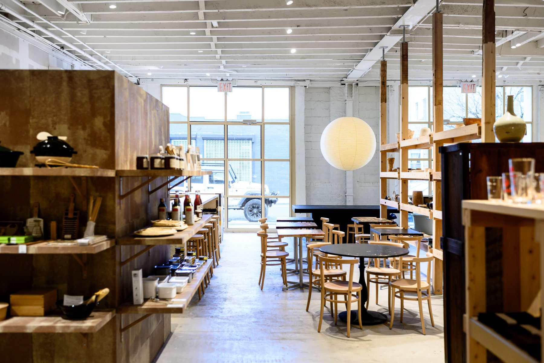
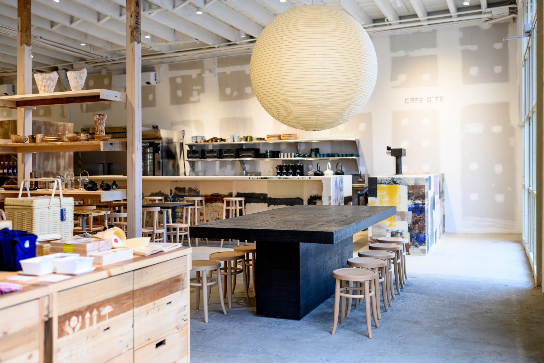
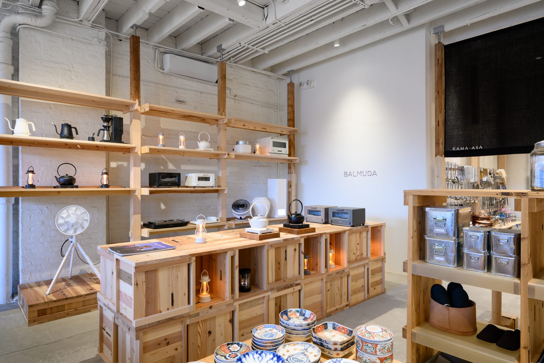
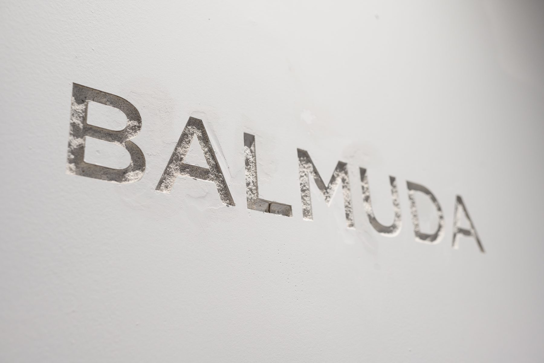
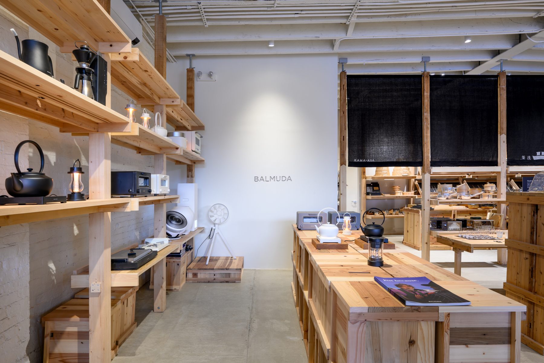
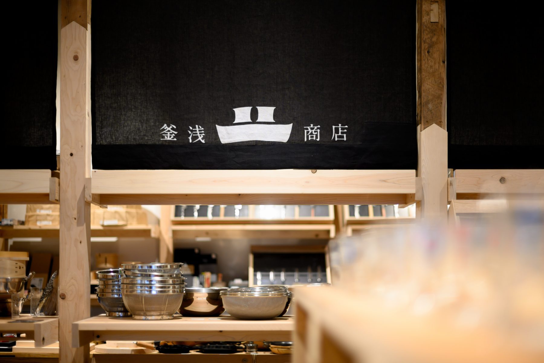
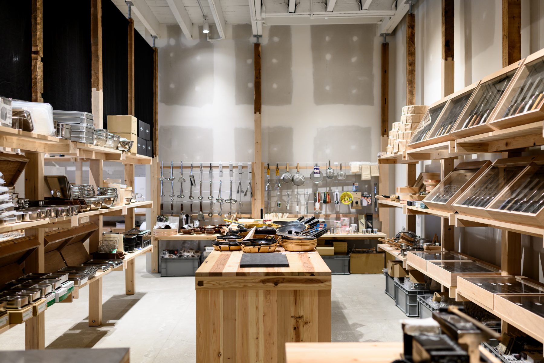
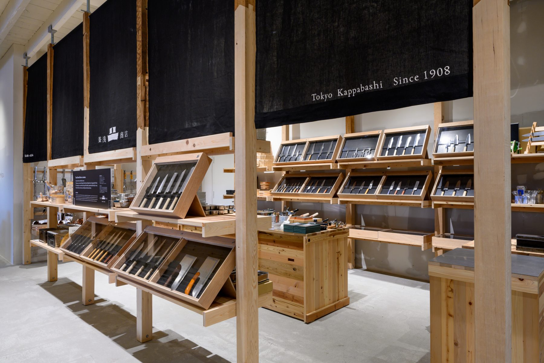
50 Norman _extended
‘50 Norman,’ which opened in Greenpoint, Brooklyn, in 2022, has been in operation for three years, and the significance of its activities is gradually becoming clear.
It all began in 2021, when, undeterred by the pandemic-induced quarantine, we were driven by an impulse to take on something new and set foot in Brooklyn. Despite the city being exhausted by the pandemic, there was still a sense of moving forward. We were thrilled to be able to participate in that effort.
Amidst all this, Aki Miyazono from Blank, NY based architecture and interior design firm, had his eye on an industrial area that was about to undergo a change of use. He was creating a place for people from Japan to try new things in the ‘temporary space’ that came out before the high-rise building development. He didn’t just provide the space, but also helped with the design, application, construction, and even visa acquisition and company establishment. It was like a relocation support system that helped people take on new challenges.
Within this context, Yuji Tani, the owner-chef of HOUSE TOKYO who was planning to open a restaurant in New York , found the space that would become the base for 50 Norman. The three teams—CIBONE, Okume, and HOUSE—shared the same space, and 50 Norman was born as a place where Japanese food, craftsmanship, and design seamlessly intertwined.
And now, with the adjacent factory space becoming available, expansion has become a reality. Aki has leased the new space, and sections of it will be used for CIBONE’s new space, a café by HOUSE Brooklyn, and participation by Kama-asa Shoten and Balmuda.
Unlike ethnic communities such as Koreatown or Chinatown, the people who have gathered at 50 Norman have been active in a flexible environment. It is a loose connection based not on nationality but on craftsmanship and idea. What emerged from these activities was our common goal of ‘exporting Japanese thinking.’
In the space design we are responsible for, furniture and fixtures are constructed with reclaimed wood processed by TANK, and the setup is completed on-site in just 10 days. It was more of a ‘craftsmanship project’ than architecture.
At the previous site, we aimed to reuse crates designed with the theme of ‘transportation’ as fixtures, but due to the impact of COVID-19, transportation became difficult, and we were unable to fully realise this goal. Furthermore, we were unable to source all of the reclaimed wood ourselves and had to procure some from the market.
This time, we visited demolition sites near Tokyo, carefully collected old timbers dismantled by cranes, and collaborated with craftsmen specialising in nail removal and lumber processing to fully realise ‘recycled material utilisation.’ We designed and crafted handmade shelves by focusing on the ‘netsugi’ (root joint) technique, which involves joining scrap wood and new wood of varying lengths and shapes. For other fixtures, we used ‘ategami’ (backing paper) with rich textures created by Japanese paper artisan Wataru Hatano and intentionally left the base rough for a unique finish. This marked a new creative endeavour for both him and us.
The products, foodstuff, and fixtures placed in the space created in this way all had the same tone, resonating with each other like nested objects.
Japanese craftsmanship—its philosophy, materials, and space are quietly taking root in Brooklyn as a common language. (Jo Nagasaka)
DATA
Title: 50 Norman_extended
Architect: Jo Nagasaka / Schemata Architects
Project team: Sawada Bob Naoto
Location: 50 Norman Ave, Brooklyn, NY, 11222
Usage:Shop,Cafe
Construction: TANK, BLANK Design (Local Architect)
Collaboration: ModuleX Inc.(Lighting Plan)
Number of stories: 1F
Floor area: 254.4㎡ (store1:97.9㎡, store2:15.7㎡, store3:31.2㎡, store4:63.5㎡, common areas:46.1㎡)
Structure: Brick/Steel
Date of completion: May 2025
Photographer: GION
