
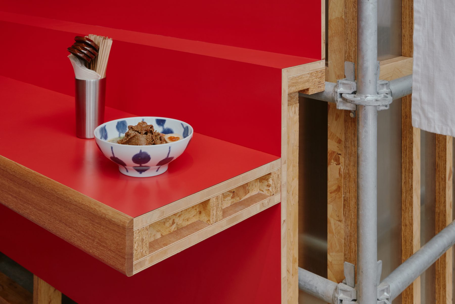
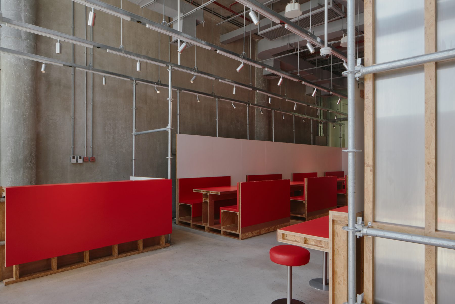
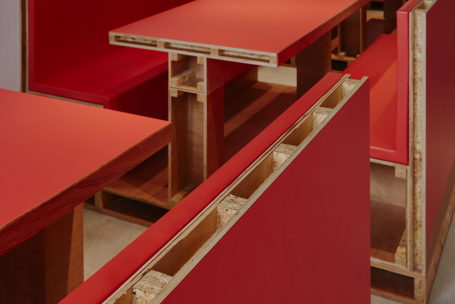
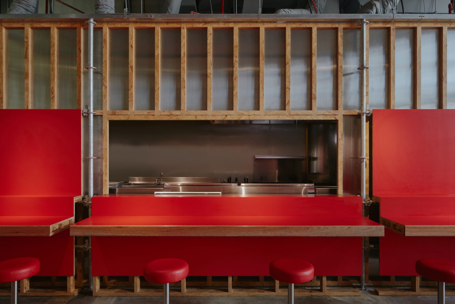
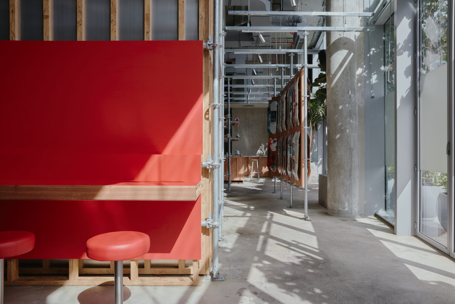
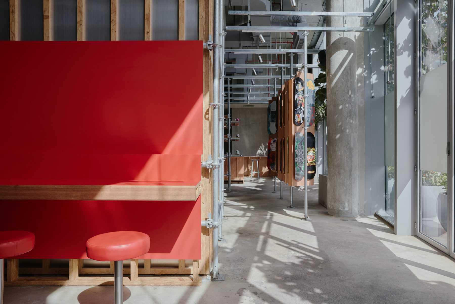
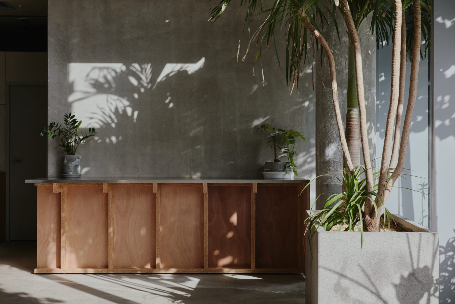
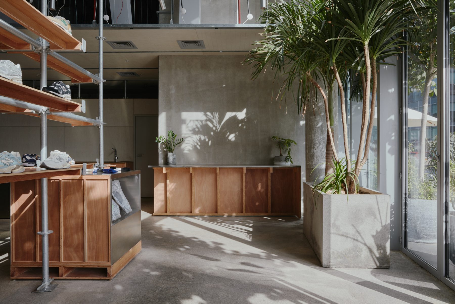
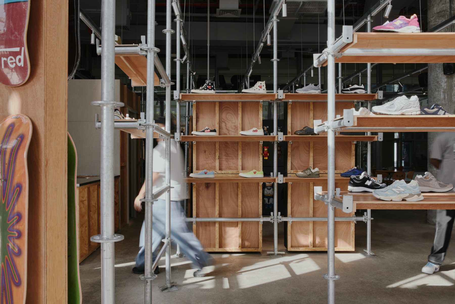
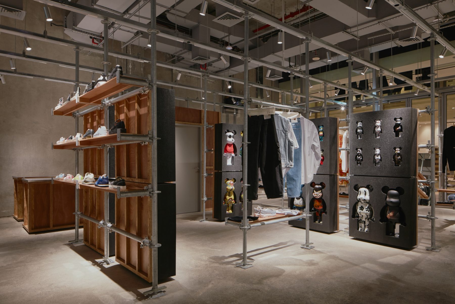
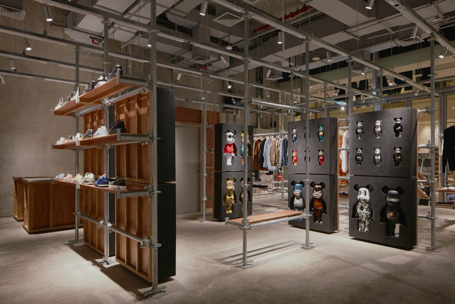
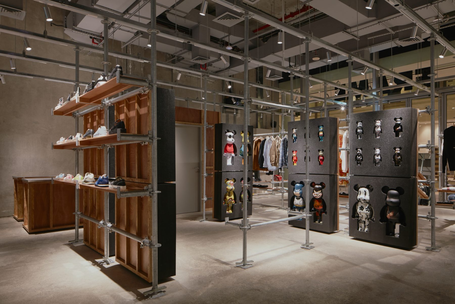
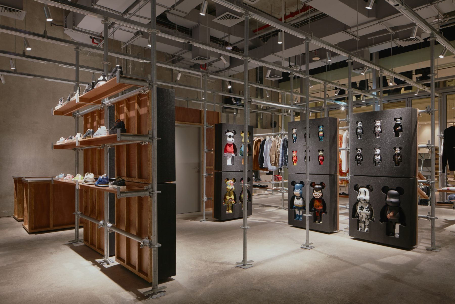
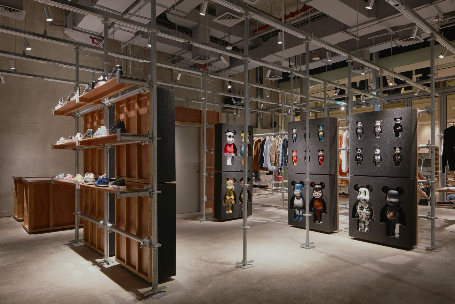
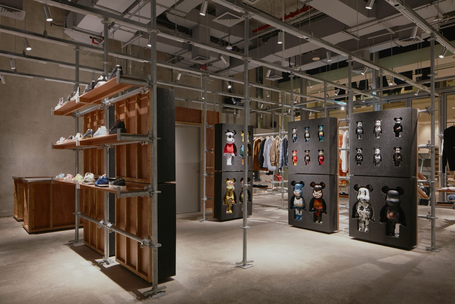
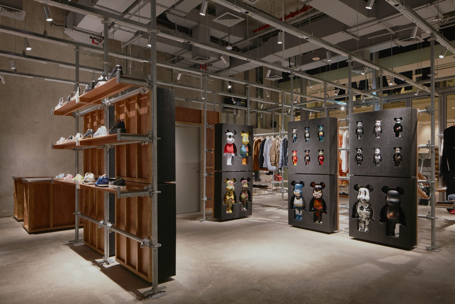
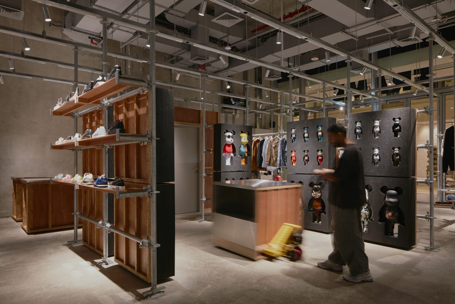
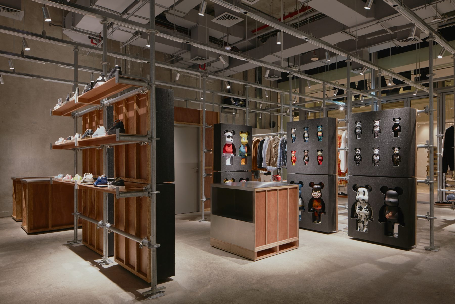
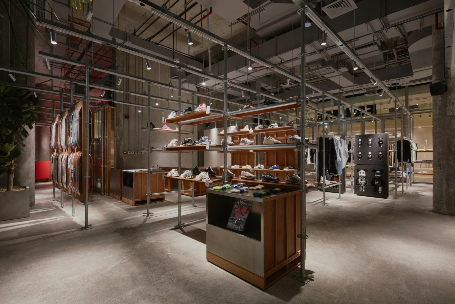
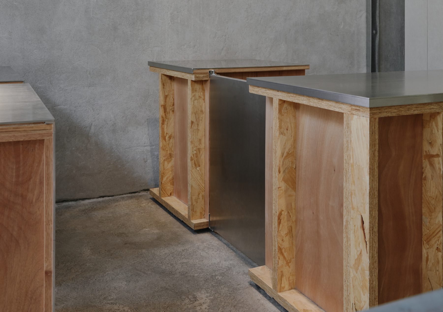
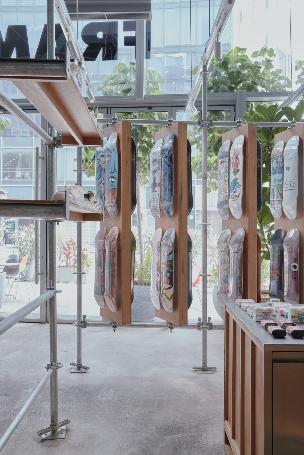
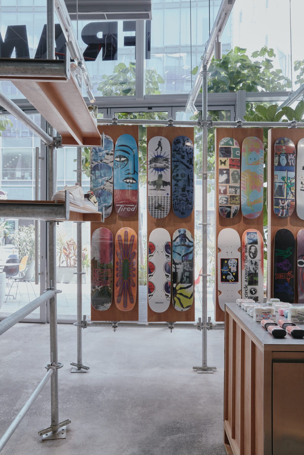
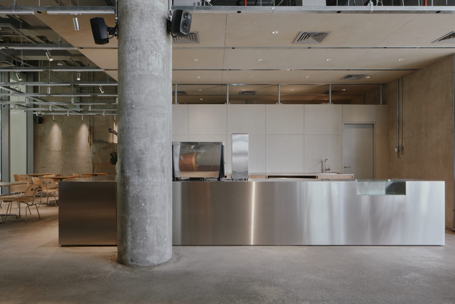
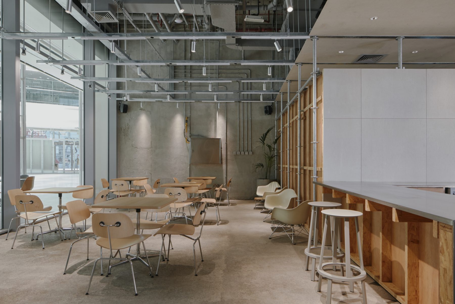
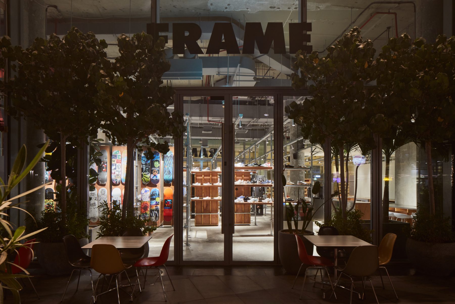
Dubai FRAME & YUI
The project began with a request from a Korean owner seeking to create a ramen shop and an apparel store in Dubai. The combination of apparel and Dubai can be accepted as the norm, but the combination of Korea and ramen, ramen and clothing, and Dubai and Korea did not ring a bell. We felt it would inevitably evoke a “stage set” feel, but decided we could create a store that straightforwardly expresses it. Specifically, our design involved two operations, cutting and peeling, to reveal the inner structures of the fixtures except for the surfaces to be touched or used, and attempted to create the impression of bringing a stage set of a Japanese ramen shop to Dubai.
Since the project had to be designed in a short time frame of two months, our plan used a movable system called “interface” that facilitates rearranging the store layout so the store could achieve an ideal and appropriate layout after it opened. Specifically, the system combines a pole system consisting of a grid of perforated raceways suspended from the ceiling in which poles are inserted into the holes and interconnected to create walls and shelves, with hand lifters allowing a single person to carry items that are usually too heavy to move alone by hand.
DATA
Title:FRAME & YUI
Architects:Jo Nagasaka / Schemata Architects
Project team:Shoichi Sato
Address:Shop Frame FZ LLC, Building 7, Dubai Design District Dubai, United Arab Emirates.
Usage:shop/restaurant
Construction:ICONCEPT INTERIORS
Collaboration:
Floors:1
Floor area : 329 m²
Structure : RC
Completion:8/2022
Open:8/2022