

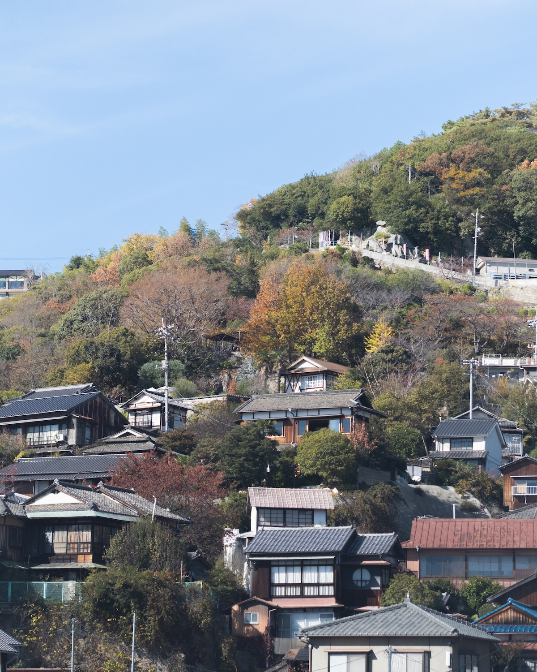
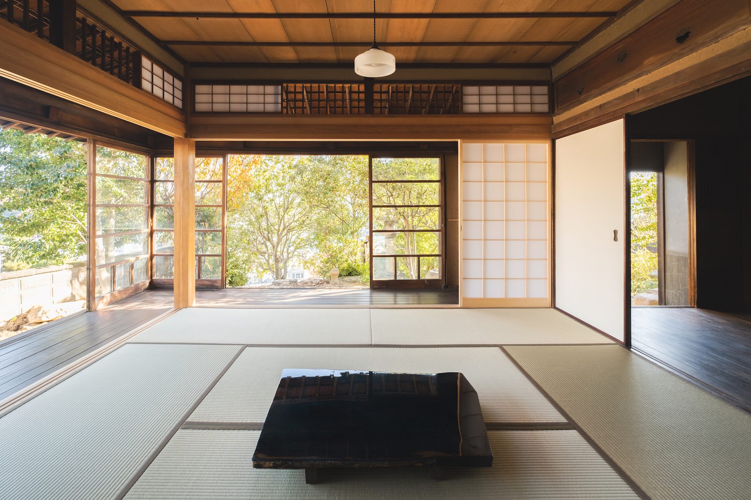
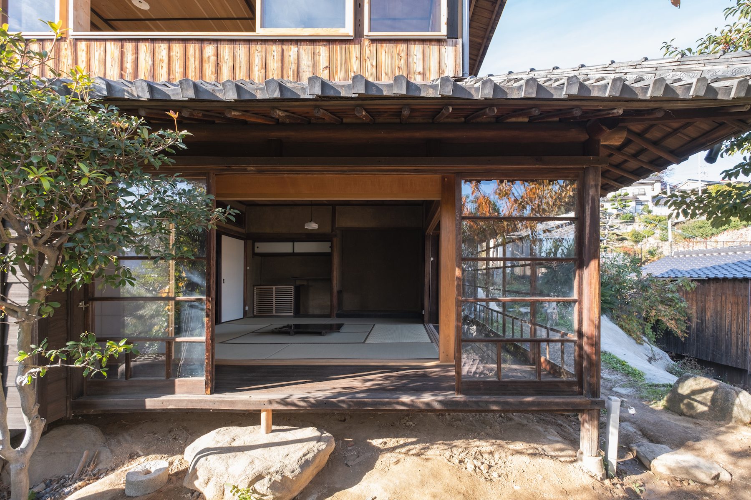
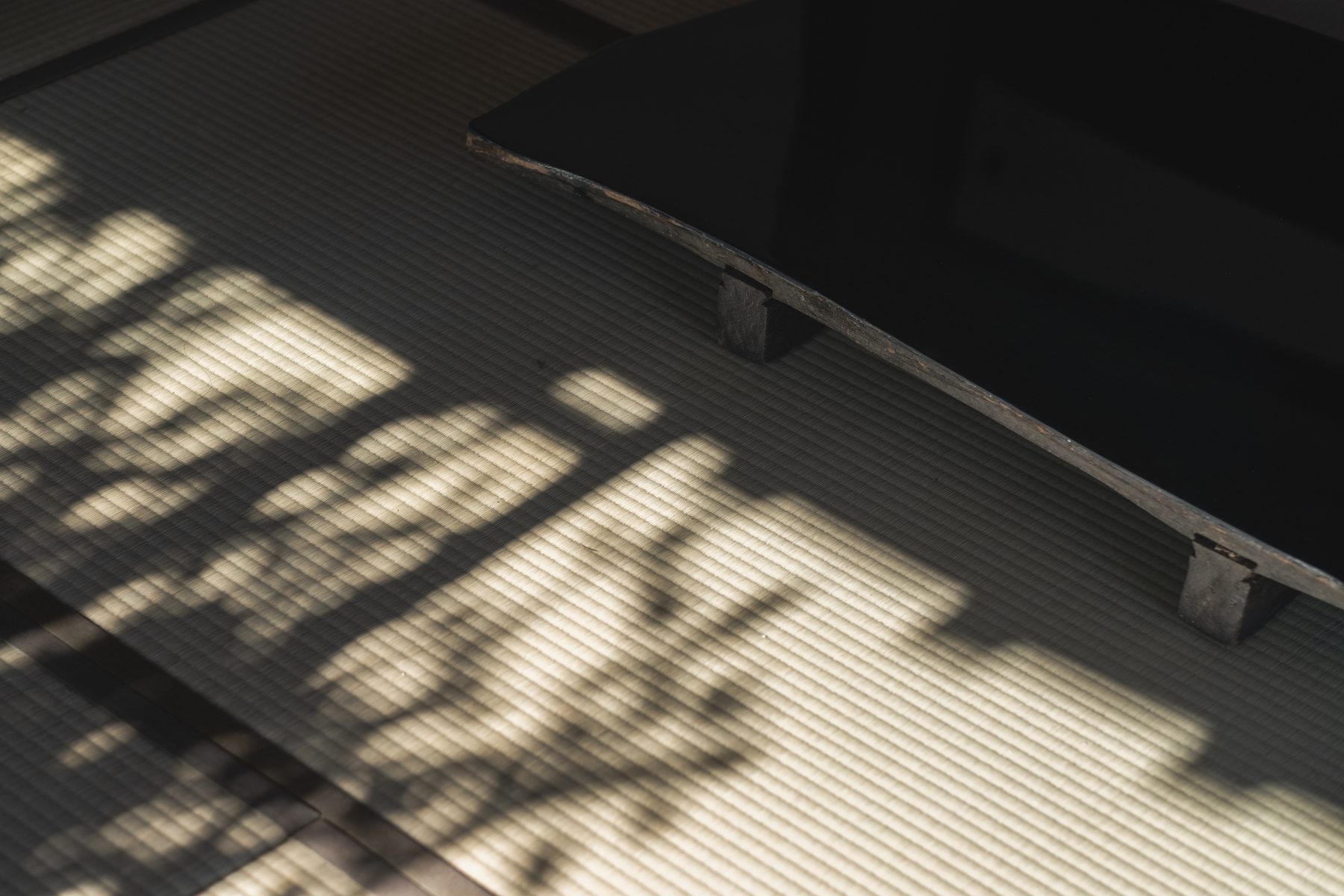
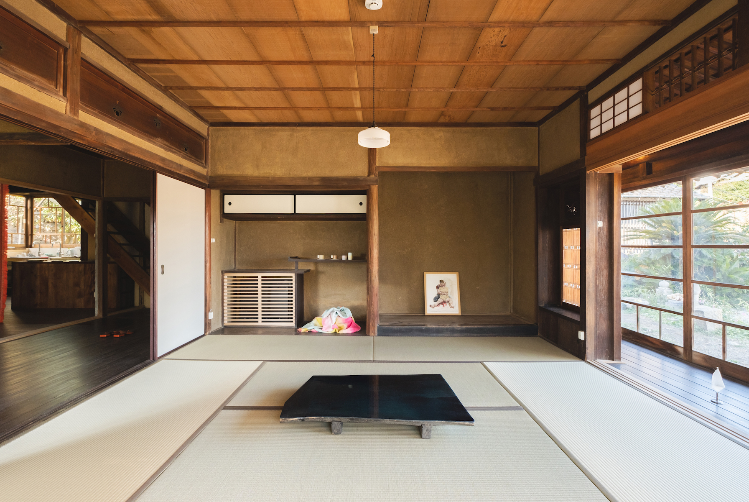
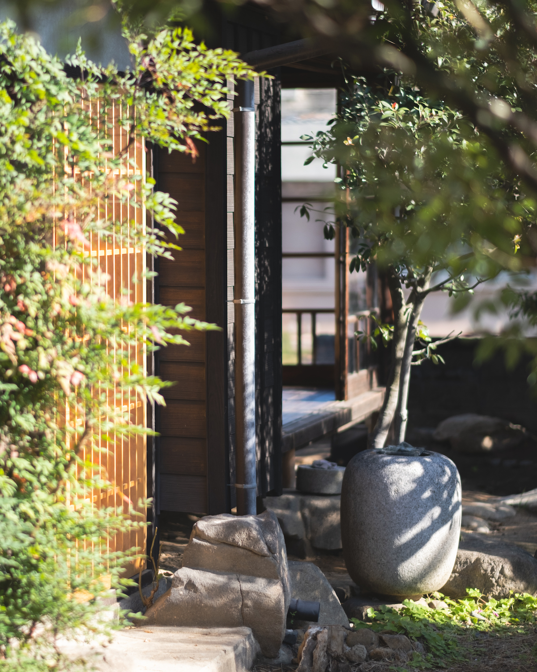
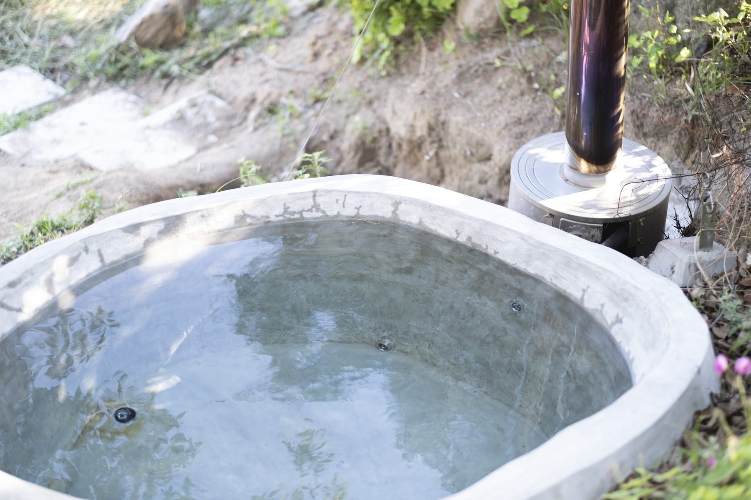
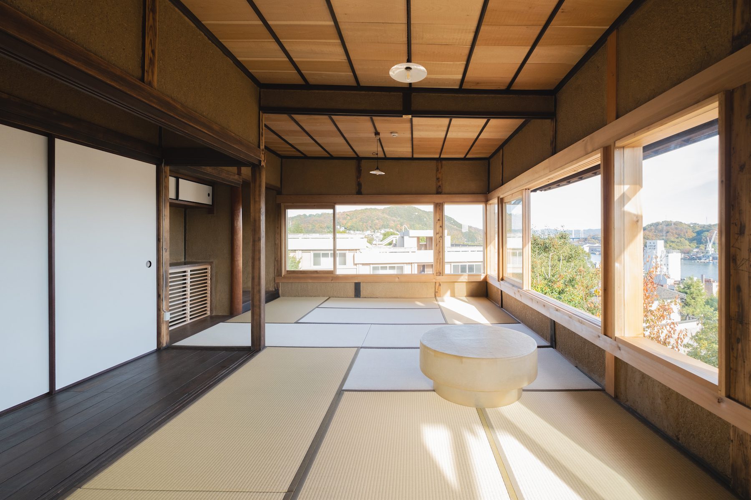
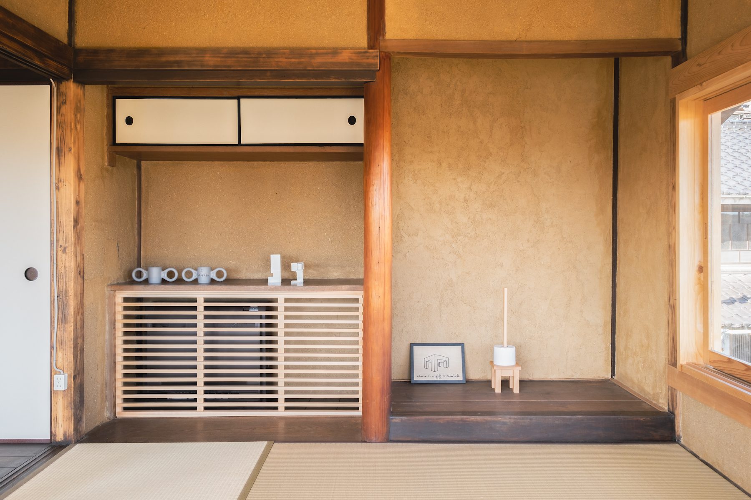

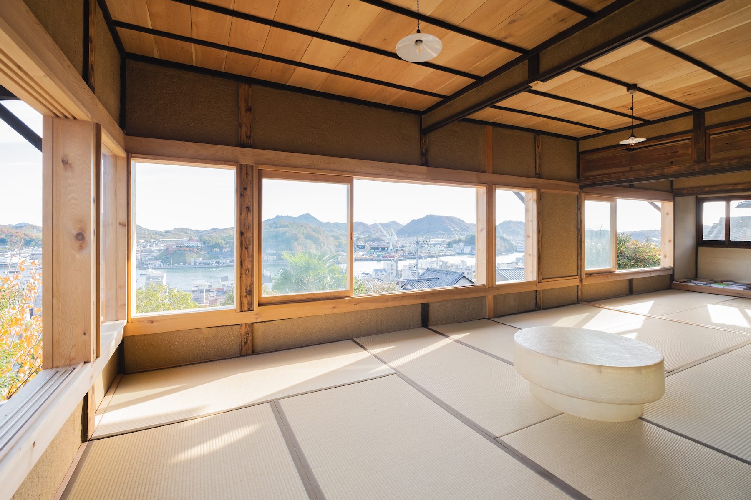
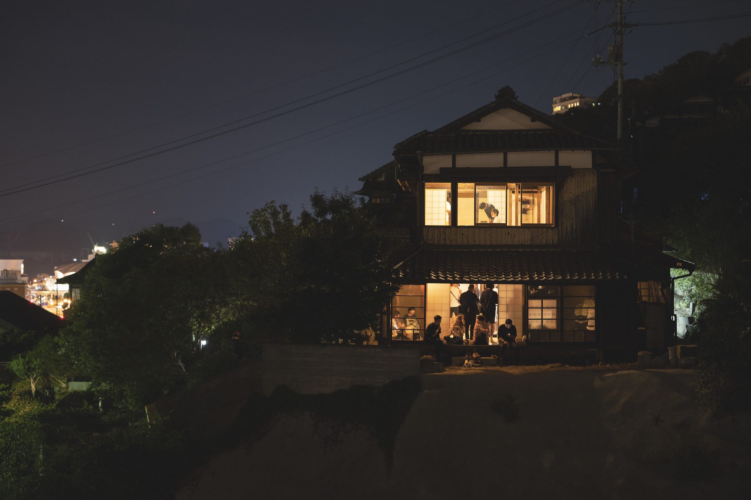
LLOVE HOUSE ONOMICHI
I fell in love with this house in Onomichi, acquired it, and created “LLOVE HOUSE ONOMICHI,” a home for everyone, with the help of many people. The Onomichi Suido is a long, narrow, calm channel from east to west, with no single wave, created by the unique topography protected by the islands. Onomichi prospered in trade thanks to this channel, and merchants in those days built villas on the mountainside to entertain guests. They were called “tea gardens,” where they enjoyed views of the Seto Inland Sea with cups of tea. This building is one of them. It offers a splendid unobstructed panorama of the Onomichi Suido from east to west.
In 1892, the Sanyo Railway extended to Onomichi Station. After the war, the city transformed due to the spread of automobiles. However, the Yamanote (mountainside) area fell into isolation and decline because the railway line was extended and roads were not built. As a result, the landscape of the Meiji and Taisho eras remained intact. However, with the super-aging of the population, the number of vacant houses is gradually increasing on hills that are too steep to climb on foot. In addition, the lack of infrastructure, let alone roads, makes it difficult for the younger generation to move in. However, the view from this building is still spectacular. One can enjoy many nostalgic sceneries and sounds that never cease throughout the day: ferry boats running, shipyards building boats with clanking noises, fishing boats running vigorously, the sound of railroad crossings, insects, and so on. We built LLOVE HOUSE ONOMICI with the hope of preserving these sceneries.
Whenever friends visiting from overseas would ask me, “Do you know of any good places to stay?” I had trouble coming up with one. When I found this place, I decided to acquire it because I wanted my friends to stay here. The first friend I thought of was Suzanne Oxenaar, the artistic director of LLOVE. I talked to her about it, and we conceived the idea for the LLOVE HOUSE. Creators from around the world visit here and enjoy and live among the landscape I fell in love with. These creators include novelists, cooks, musicians, artists, architects, designers, film directors, and many others from all walks of life. As they spend time there, they share ideas, artwork, food, and music inspired by Onomichi with people in the city and interact with the local community. This exchange is not a one-time intensive trade fair like the Milano Salone, nor a workshop within a limited time frame in the city. One can visit creators who stay there, enjoy the beautiful scenery in a relaxed atmosphere, appreciate the creator’s expression, and enjoy a one-on-one dialogue without worrying about time.
In imagining such a place for creative expression, a white cube was an option. However, painting the space white would cut off the relationship between the landscape and the people in the space, so we decided to return the space to its original state. In other words, our idea was to connect the space and landscape by returning the building to the original state without designing it, and highlight creative expressions by creating a temporal gap between the expressions and the space.
DATA
Title:LLOVE HOUSE ONOMICHI
Architect:Jo Nagasaka / Schemata Architects
Project team:
Yui Matsushita, Tomomi Ishibashi, Yeonsik Yoon, Daiki Yamaguchi, Ibuki Kakita, Yuko Yamashita, Rikako Sho / Schemata Architects
Masami Nakata / studio basket
Construction:
NOJIMAYADAIKUTEN.Co.,Ltd. (Traditional architectural carpenter)
Fujii seikawara kogyo (Gutter)
TANK (Interior, Open-air bath, Carrying, general work)
MAEOKA KOUMUTEN (Carpenter)
Taro Kanda ( Carpenter)
Plastering Industry Shimada Group (Plasterer)
Nishihara tatami store (Tatami)
Musashino Art University, Department of Industrial, Interior and Craft design, Woodwork Laboratory (Door, Window, Furniture)
Onomichi Tategu (Door, Window)
Takagaki Electric Industries (Electricity)
Kawaoka Facilities (Plumbing)
HIROSHIMA GASLIFE CO.,LTD. (Gas)
SHIBI (Air Conditioning)
HOSHIZAKI CORPORATION (Kitchen)
Volunteer staff (Carrying, Construction Assistance)
Location:8-28 Higashitsuchido-cho, Onomichi, Hiroshima
Usage:Accommodation, Cultural exchange facility
Number of stories:2 floors above ground
Building area:106㎡
Total floor area: 159㎡(1F 106㎡ / 2F 53㎡)
Type of structure:Wood
Completion date:11/2022
Open:12/2022
Photography:Ryo Takatsuka