
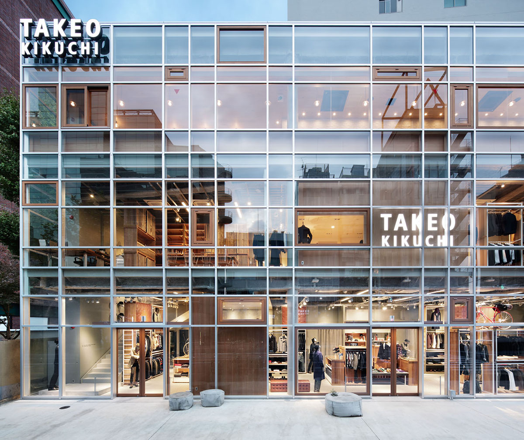
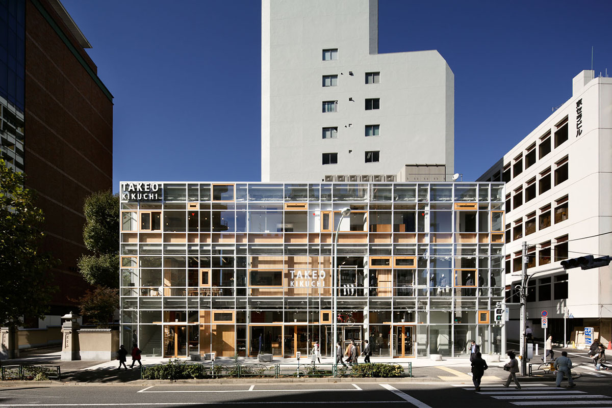
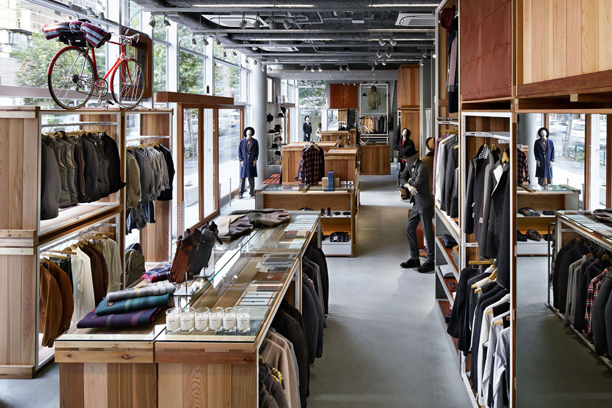
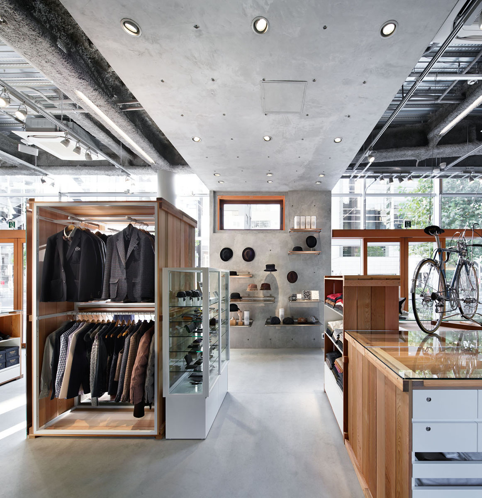
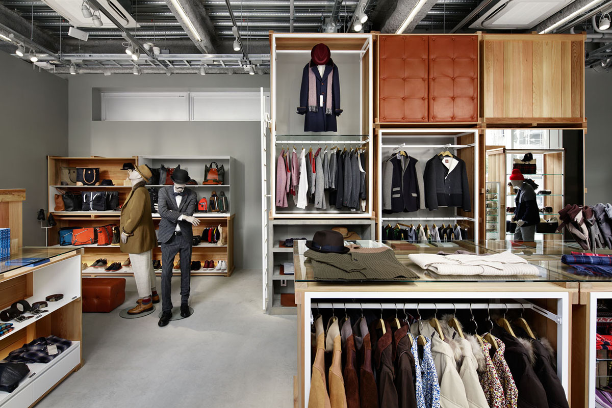
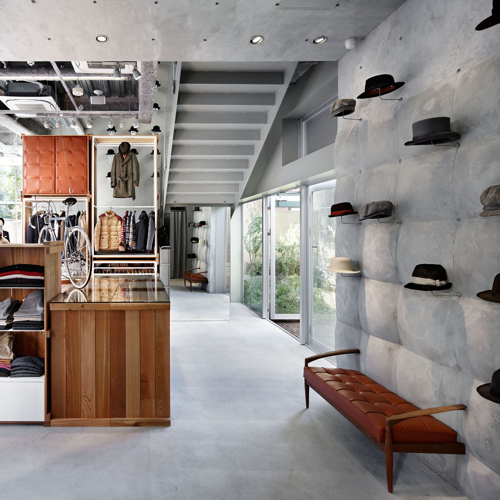
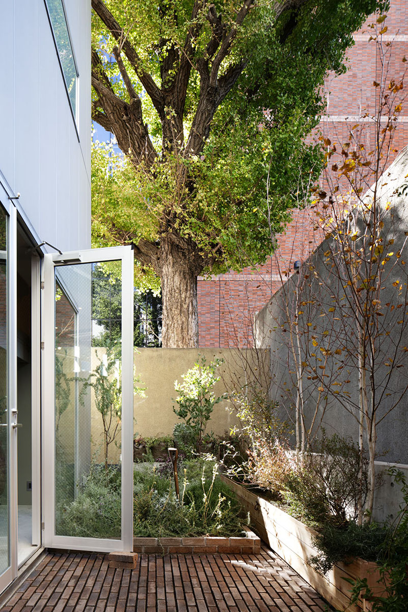
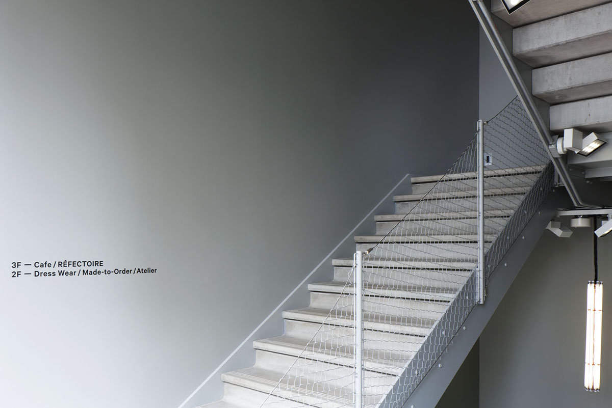
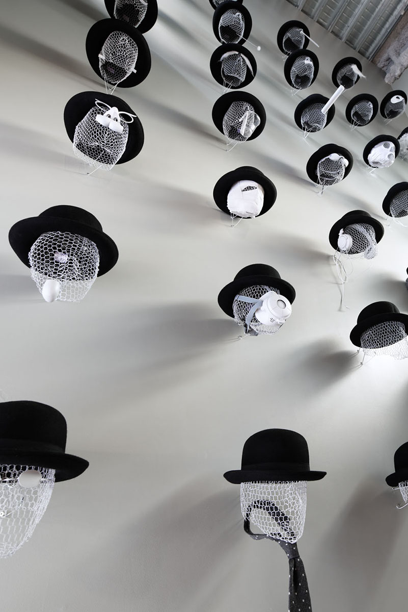
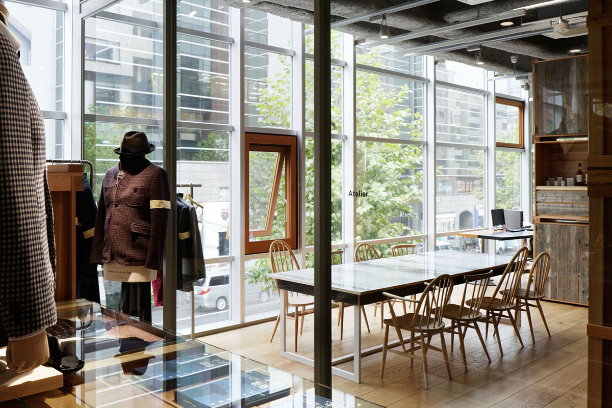
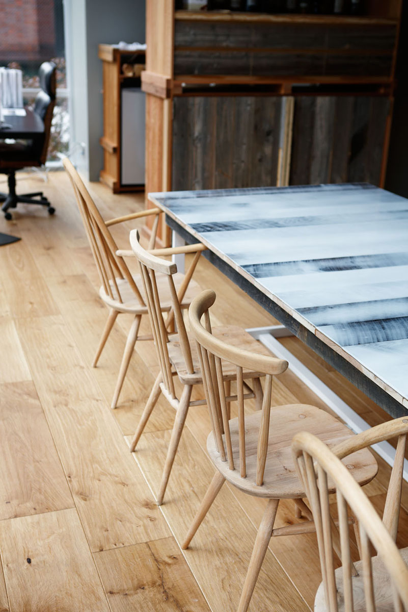
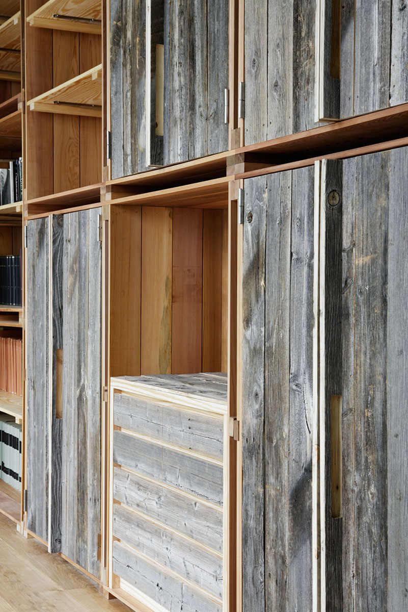
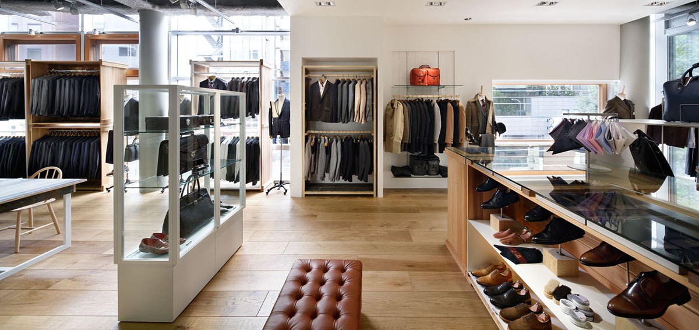
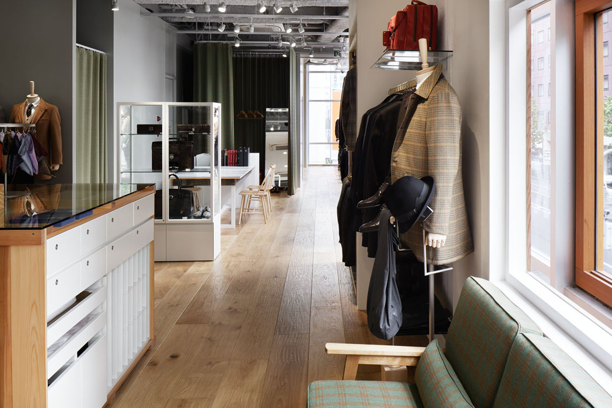
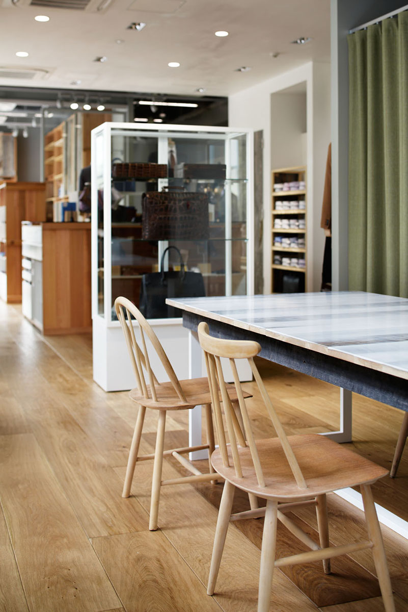
TAKEO KIKUCHI SHIBUYA
Takeo Kikuchi is one of the most distinguished and long-time popular menswear brand in Japan established in 1984. The brand is opening the long-awaited Global Flagship Store in Shibuya. The site is a very wide and flat site located along Meiji Douri Avenue. Four entrances are located along the street, so customers can enter from various points and freely stroll around the space, while looking at display furniture that is randomly located across the space like a forest. We didn’t want to set a singular circulation route, and we prepared multiple circulation routes as if the streets are extending into the store. Customers can freely move around andenjoyunique shopping experience according to his/her taste and mood. We did not provide any cash register counter, as the key to this new Takeo Kikuchi store is intimate person-to-person communication between shop staff and customers. So we eliminated cash register counters, which would normally strongly dominate space in typical stores, and encourage direct communication for more joyful shopping experiences.
Data
Title:TAKEO KIKUCHI SHIBUYA
Architects:Jo Nagasaka+Naoki Takatsuka+Masami Nakata/Schemata Architects
Location:6-25-10 Jingumae Shibuya Tokyo
Usage:shop and office
Building design:TAKENAKA CORPORATION
Building design direction:Jo Nagasaka/Schemata Architects
Construction:TAKENAKA CORPORATION(building)
NOMURA Co.,Ltd.(interior)
Design:So Hashizume(sign)
SOLSO(planting)
Site area : 248.22 m²
Building area: : 198.96 m²
Total floor area : 397.92 m²(1F+2F)
Floors:1F 2F
Structure:steel
Completion:11/2012
Photo:Nacása&Partners Inc