
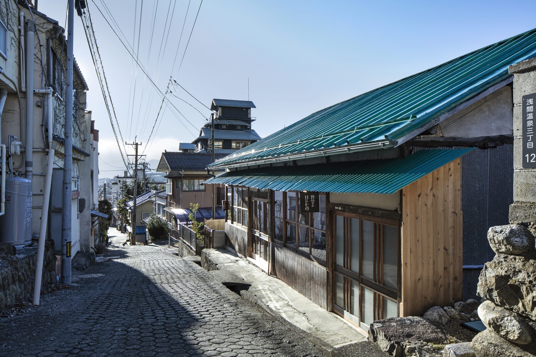
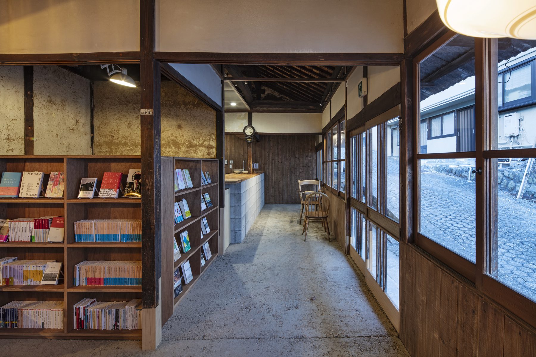
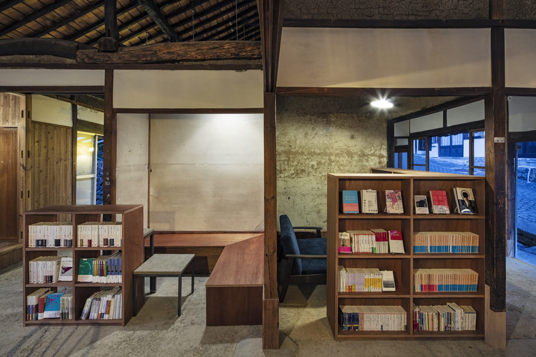
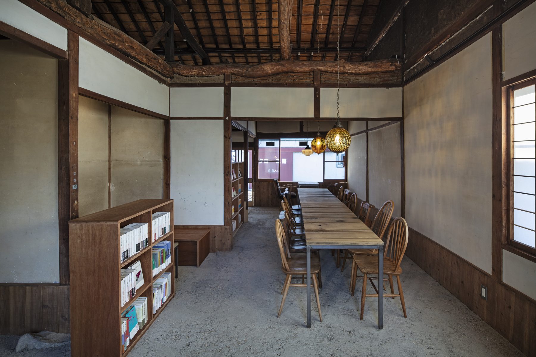
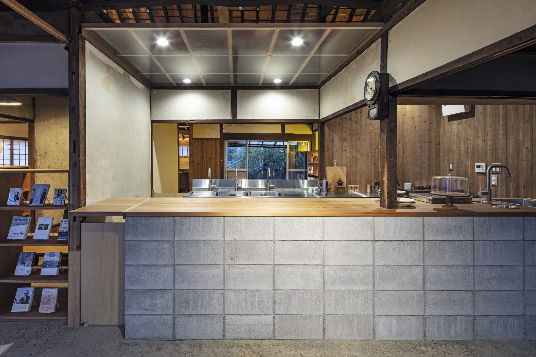
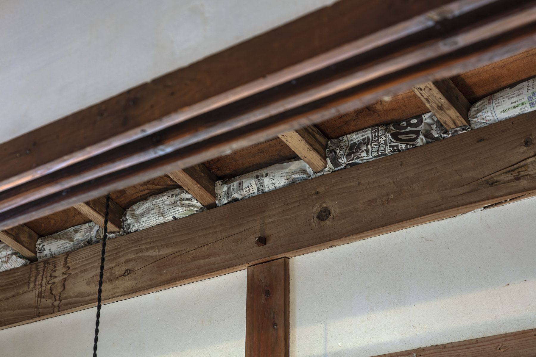
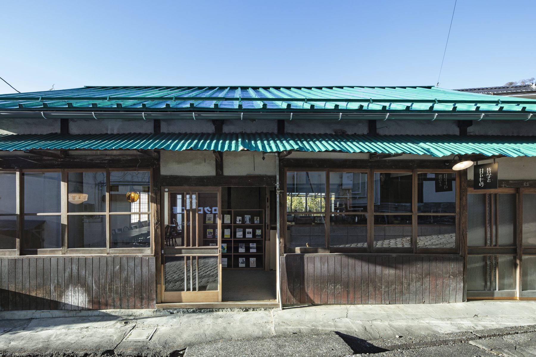
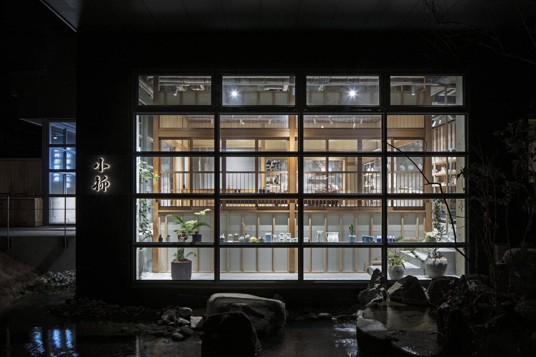
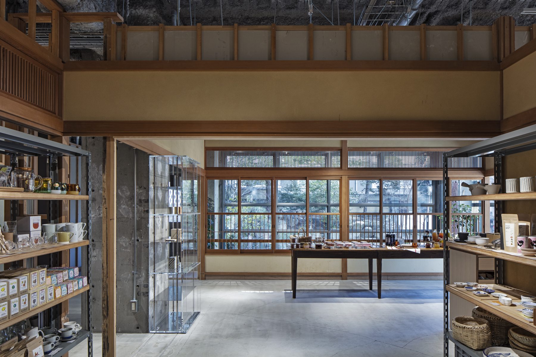
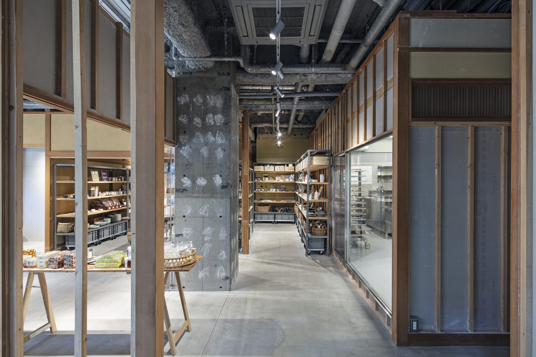
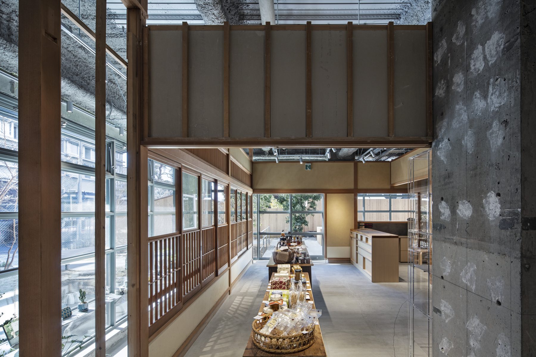
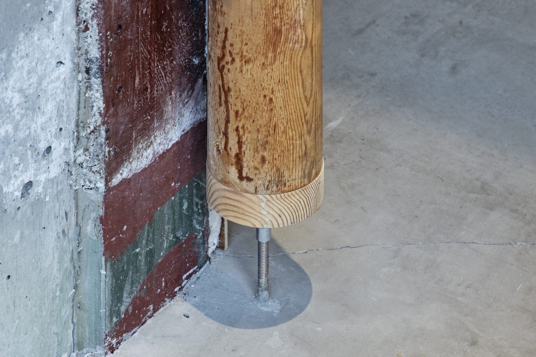
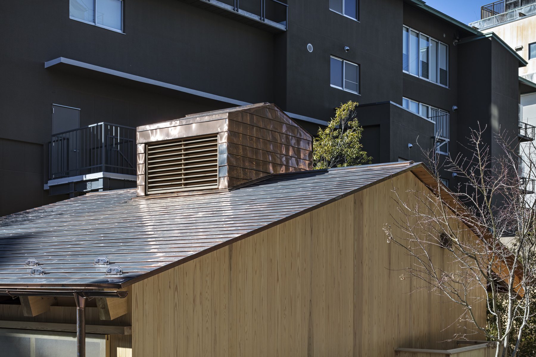
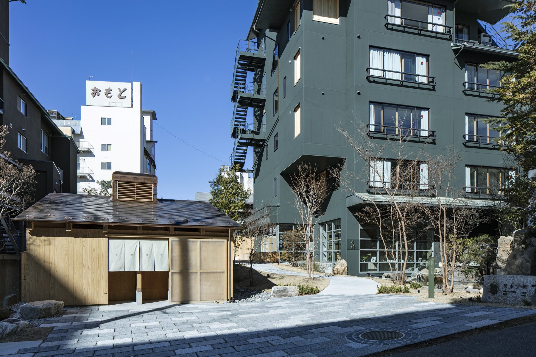
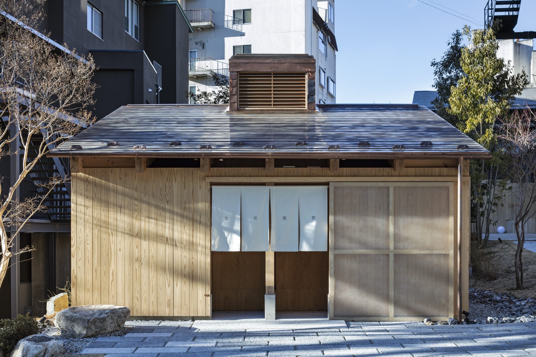
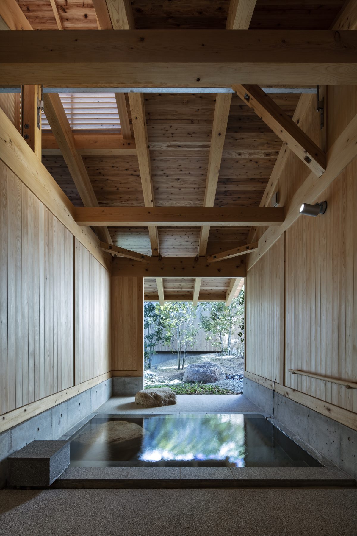
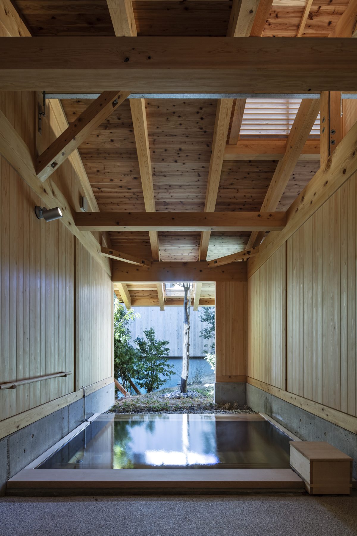
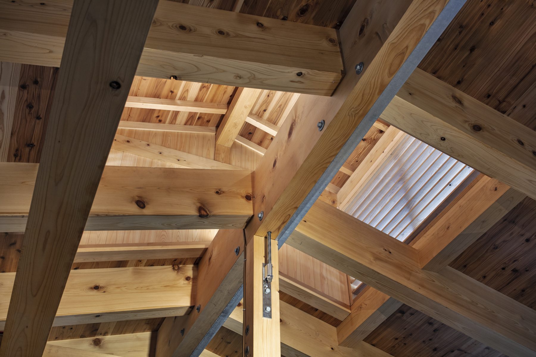
Matsumoto Jujo
We had the opportunity to work with Jiyujin, an organization dedicated to revitalizing the area around Asama Onsen, a deserted hot spring in Matsumoto, by developing a lodging facility called Matsumoto Jujo. In this project, Jiyujin set out to break away from the style of resort hotels, which tend to enclose everything, including hot springs, restaurants, shops, and lodging facilities, and instead create a new type of lodging facility open and in harmony with the town. This open approach is not something that Jiyujin formulated on their own. They have observed that the entire town of Asama, with its aging population, would continue to decline if each resident kept to themselves. They thought the residents could take advantage of and revitalize this excellent location by opening their doors and joining hands now.
In implementing this project, Suppose Design Office established the framework of the hotel, and Schemata Architects took on the challenge of opening it up.
(1) Cafe Philosophy and Sweets: A step to trigger the town’s revitalization
In this project aiming to open the hotel to the city, the first of the series of buildings that venture out of the hotel grounds, a converted store building used as its reception area, is located down the street to the west. We designed this cafe as the second of this series. It is about a three-minute walk uphill to the east from the gate, and hotel guests can have breakfast here. Before the renovation, the building had the atmosphere of a nostalgic family home, and we converted it to a cafe with minimal modifications without destroying its charm. One of the most distinctive features is the bare space where most interior finishes have been stripped, even the floor finishes, revealing the compacted earthen floor. We arranged the seating area there with some furniture and other items. Bookshelves are placed slightly away from the walls, and there is a seating area behind them for customers to cozy up and read books.
(2) Asama Onsen Shoten
We wanted to define this store not as a souvenir shop of Hotel Koyanagi but as a lifestyle shop that stands out in the city of Matsumoto. Our idea was to make it as enjoyable as possible for customers from the city. To appeal to people from Matsumoto who rediscovered this hot spring town, it will need a new take rather than trying to follow a Matsumoto style. This area has many buildings that look like ruins at first glance but have distinctive charms not found in centers of other major cities like Tokyo. We expect they will be renewed by the hands of young people, and the city will regenerate itself. When that happens, they will need a design that makes the best use of the materials available, which is the essence of renovation. Hoping to spark a start of one such town development here, we began the design by simply taking out some of the wooden interior elements of the building that was initially used as a ryotei (high-end restaurant) to set the framework of the store. In this way, we aimed to create a stark contrast with the solid reinforced concrete skeleton, which gives the store a unique appearance.
(3) Koyanagi no Yu
We designed a small open-air bath with free-flowing hot spring water just inside the main gate of the East Wing. Communal baths for residents have existed in the Asama region for a long time. Due to the aging population, it is becoming increasingly difficult for residents alone to maintain them. We thought that if we took the time to build a rapport with them and eventually opened the communal baths to the public and tourists by charging a fee, these baths would become the centerpiece of Asama Onsen. To this end, we decided first to open our baths and reflect in our design a deep understanding of the compact and simple style of the local communal baths as a sign of our goodwill and friendship. While our design referred to communal baths, we also had to make them open-air baths. We planned the bathhouse layout so that it would be hidden from the neighbors’ view as much as possible while letting in the fresh air. And finally, the materials were carefully selected to create a consistent impression with other bathhouses, with the thought that the communal baths might open to the public in this hot spring town. The roof is made of copper roofing with steam outlets, the exterior walls are made of cedar board, and the doors are made of transparent FRP compatible with cedar board.
Title:Tetsugaku to Amai mono.
Architects:Jo Nagasaka / Schemata Architects
Project team:Yui Matsushita
Address:12-3 Asamaonsen Matsumoto-shi, Nagano
Usage:cafe
Construction:HINA Daikusya
Floors:1 stories above ground
Total floor area:75.36m²
Structure:W
Title: Asama-onsen shouted
Architect: Jo Nagasaka / Schemata Architects
Project team: Toshihisa Aida
Construction:SHOCK DESIGN
Location: 3-13-115-17,Asamaonnsen, Matsumoto-shi, Nagano
Usage: Gift shop
Number of stories : 6 floors above ground
floor area: 172.27㎡
Type of structure: S
Title: Koyanagi no yu
Architect: Jo Nagasaka / Schemata Architects
Project team: Zhiyan Wang,Toshihisa Aida
Collaboration: Ysekkei
Address: 3-13-1 15-17,Asamaonnsen, Matsumoto-shi, Nagano
Usage: Public Bath
Construction: Kawakubo kensetsu
Floors: 1
Site area: 186.11㎡
Building area: 43.82㎡
Floor area: 39.75㎡
Type of structure: Wood
Completion:7/2020
Open:3/2021
Photographer: Kenta Hasegawa
Press data download