
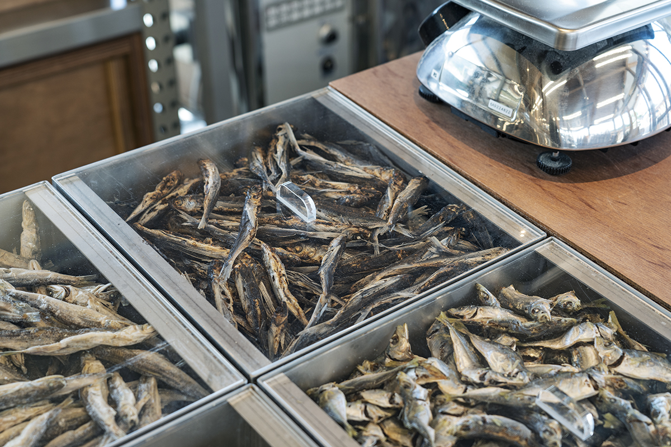
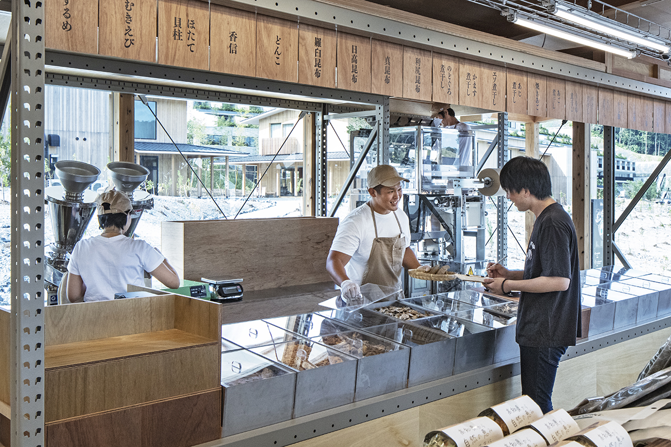
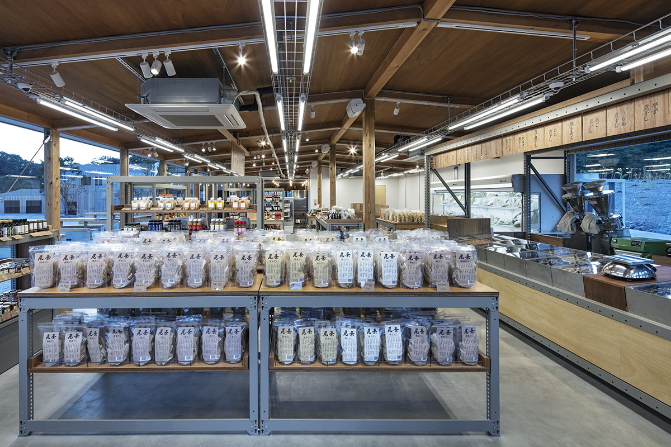
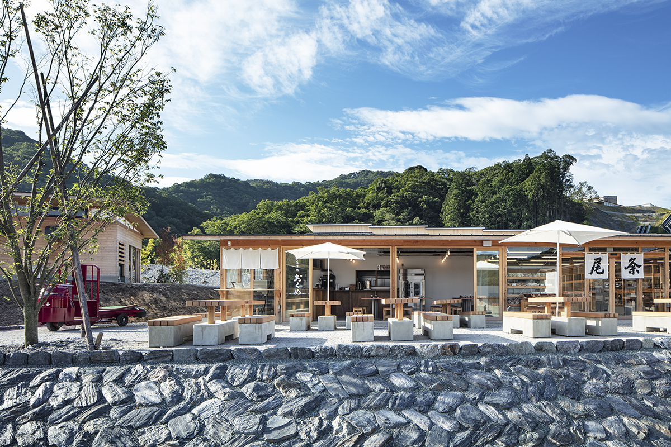
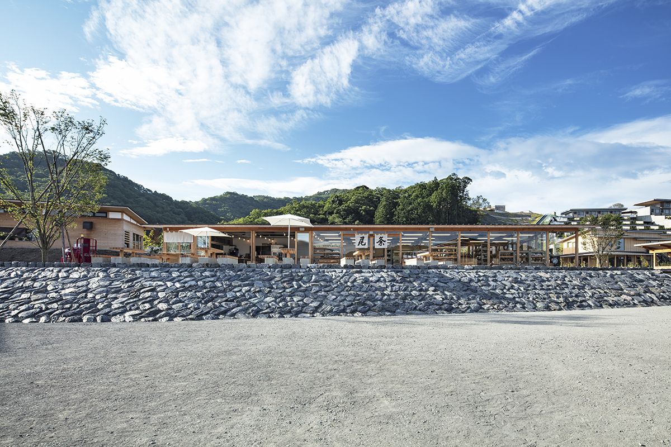
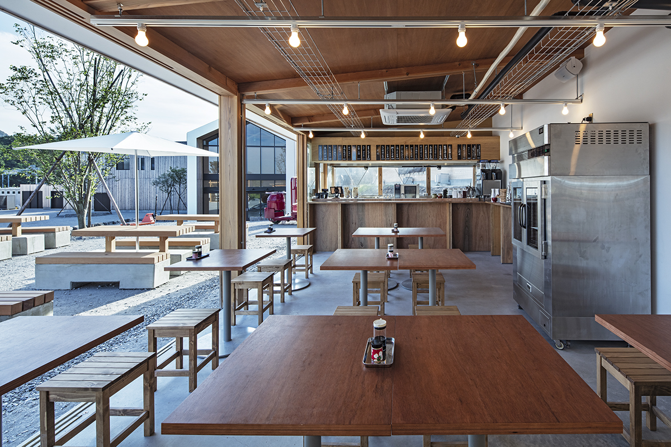
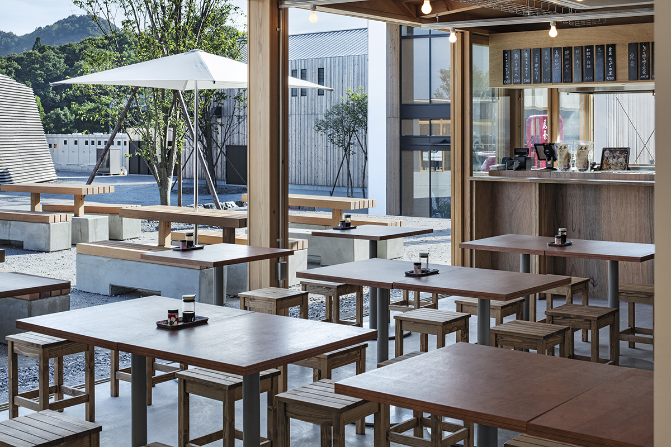
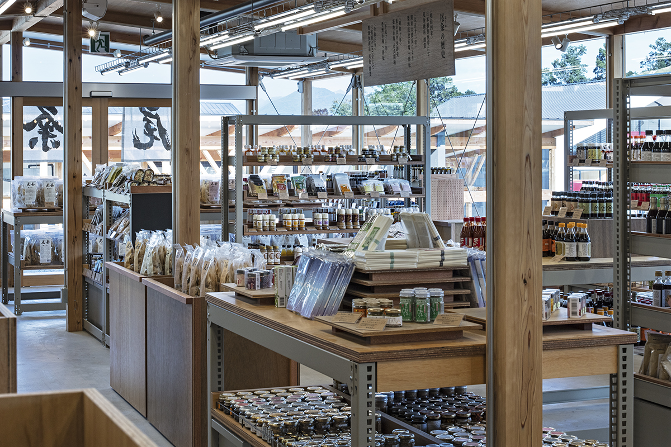
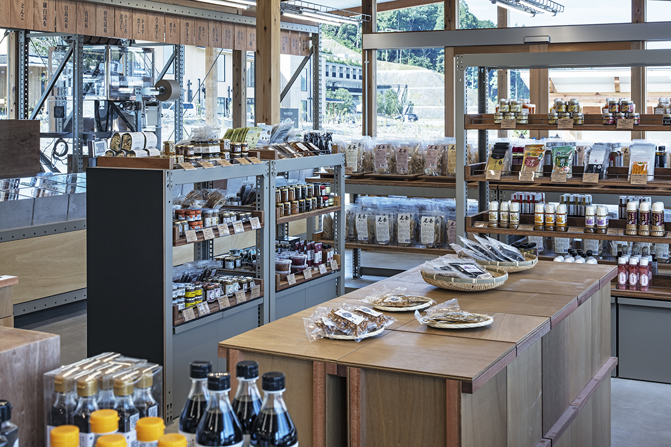
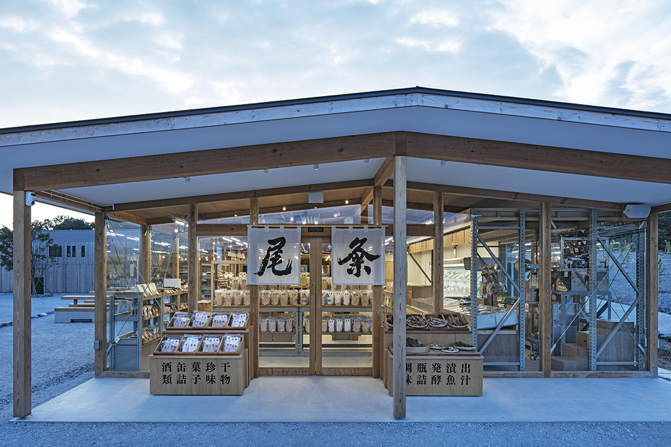
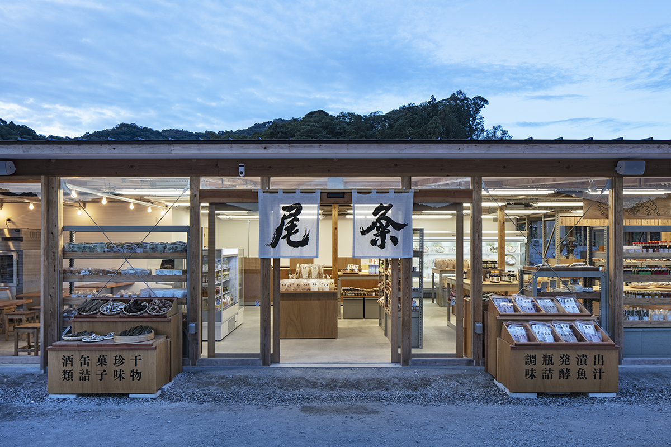
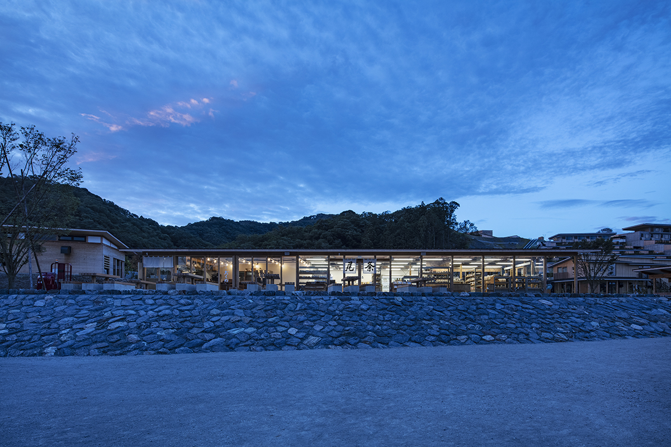
Designing a Lively Atmosphere
The Okume store is located in a newly built large-scale commercial facility called Vision in Taki, Mie prefecture. Okume is originally a long-established seafood processing wholesaler with a history of over 150 years in the Tsukiji market. It has served as the core of the Tsukiji market, the kitchen of Japan. This project was designed to recreate the essence of Okume in the new location as much as possible. First, we studied the flow of pedestrians in the neighborhood, determined the shape and layout of the building, and placed entrances to draw in people passing through the neighborhood. To retain those who approached the store and make it easier for them to enter, we erased the boundary between inside and outside, installed display stands, benches and tables for eating and drinking outside the building, and let merchandise and people seep out. In addition, to create a lively atmosphere inside as well, the kitchen and dashi (soup stock) workshop, which are the store’s main activity areas, were placed at both ends so that a lively noise would echo throughout the space, creating a lively place for customers to linger. The height and placement of the fixtures were varied as much as possible to create an environment that encourages people to actively walk around and pick up products at random. We enveloped the lively atmosphere in a transparent architecture so that people see it and feel like going back inside.
Data
Title:Okume VISON
Architects:Jo Nagasaka/Schemata Architects
Project team:Makoto Kohno, Sanako Osawa, Ou Ueno
Address:Vison Shokusai 1, 672-1 Taki Machi, Taki Gun, Mie
Usage:Grocery store
Constraction:Miagi
Collaboration:SUN-AD(Sign・POP design)
Total floor area:192.13m²
Completion:2021/7/15
Open:2021/7/20
Photo:Kenta Hasegawa