
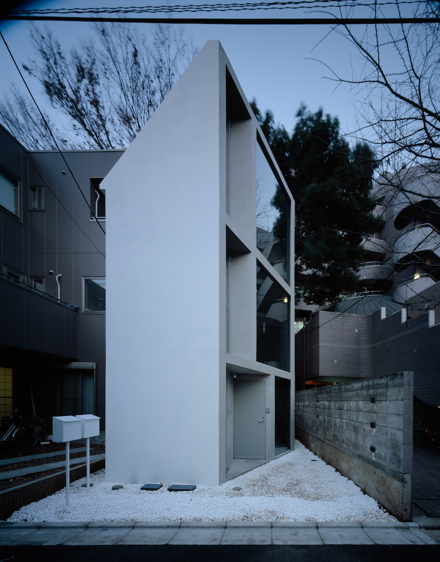
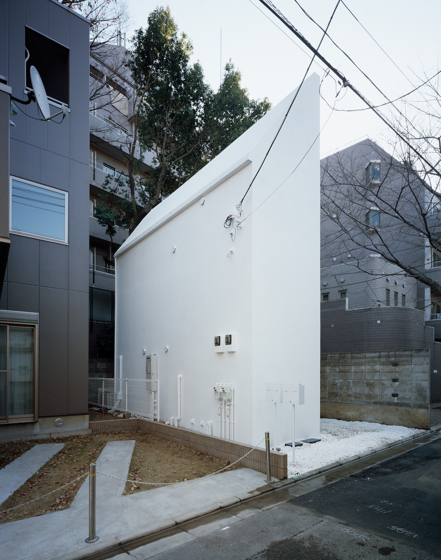
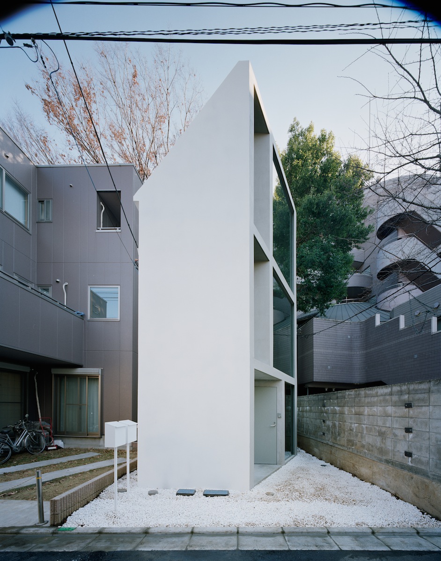
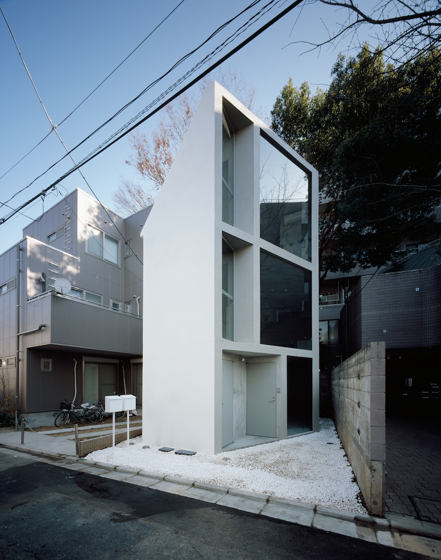
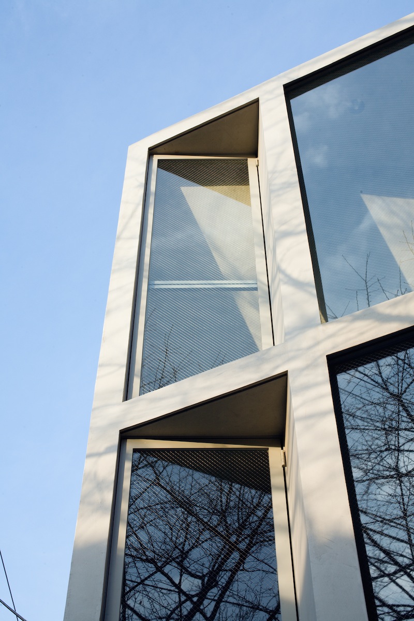
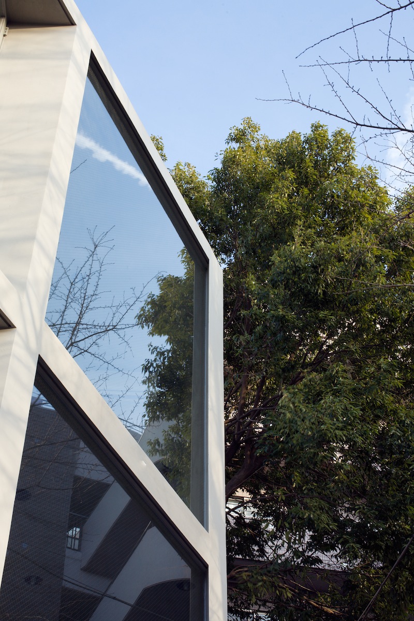
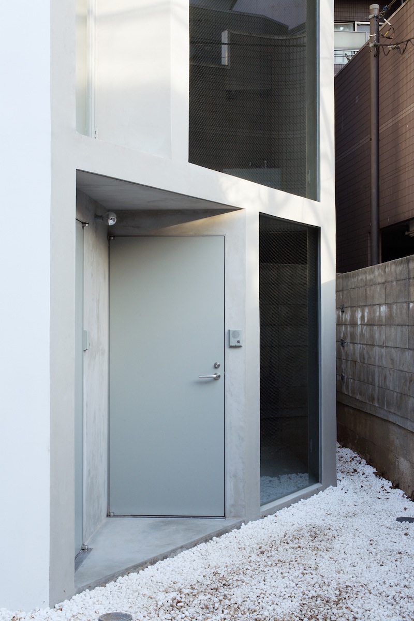
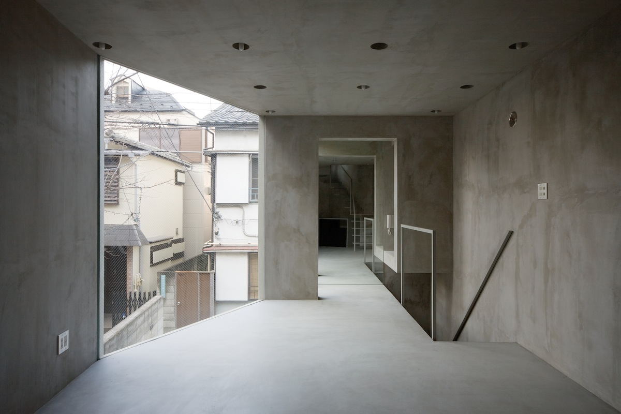
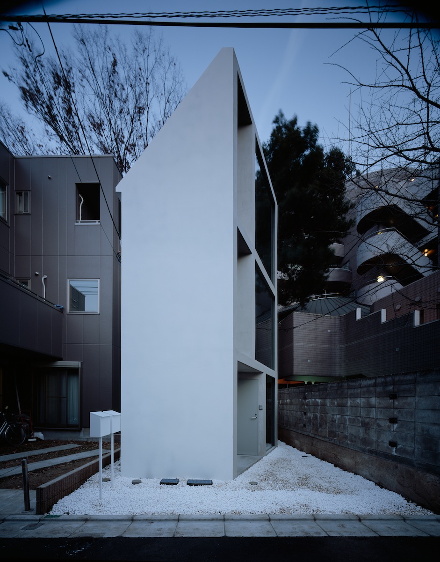
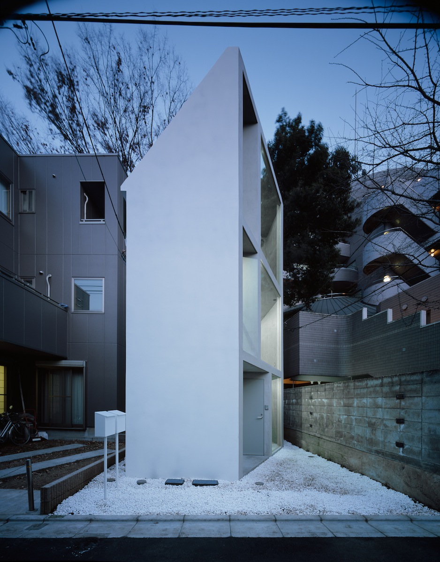
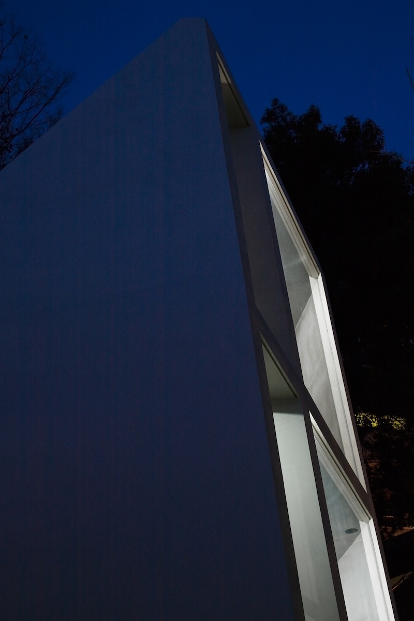
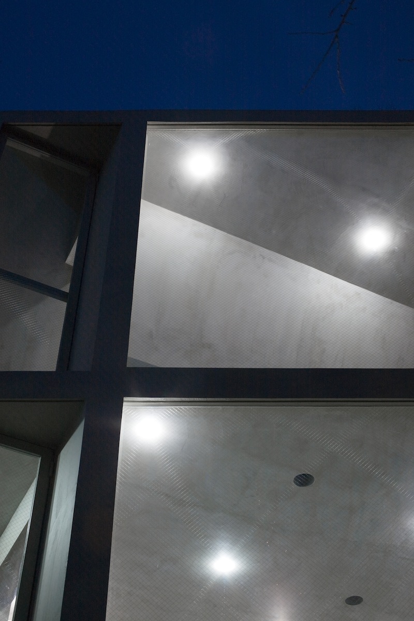
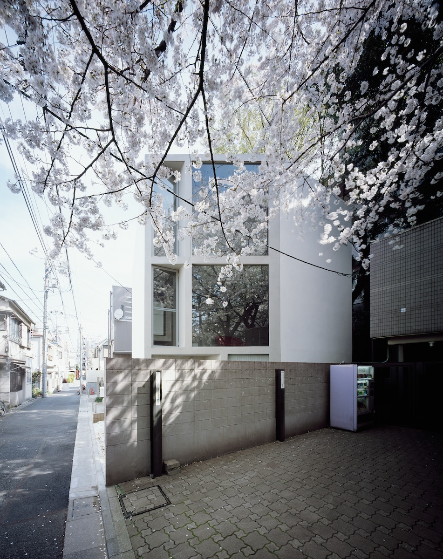
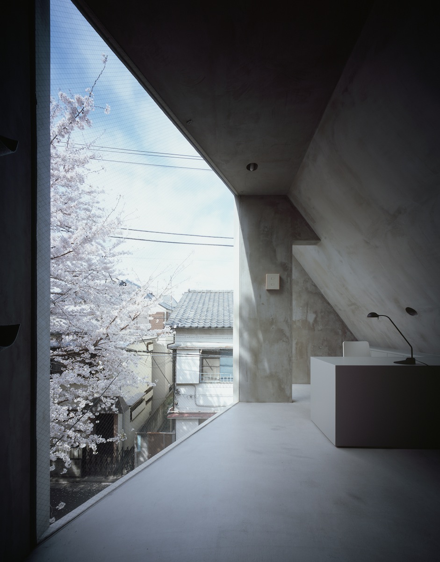
63.02°, built in a densely residential area in Nakano, Tokyo, is a small building of a SOHO and an apartment for rent. The front road is really narrow, but the next apartment has a big open space between the road and the building. In order to this situation, the facade of 63.02° is inclined 63.02 degrees toward the front road, so that a wide and deep view is acquired. From the large windows that are opened on the inclined facade, you can see neighbor’s cherry tree and the cityscape.
Data
Title: 63.02°
Architect: Jo Nagasaka / Schemata Architects
Project team: Toshiharu Oono
Location: Nakano, Tokyo
Usage: SOHO (2F&3F)+Apartment(1F)
Construction: Eiger Co., Ltd.
Total floor area: 71.40m2
Completion: December 2007
Photo: Takumi Ota