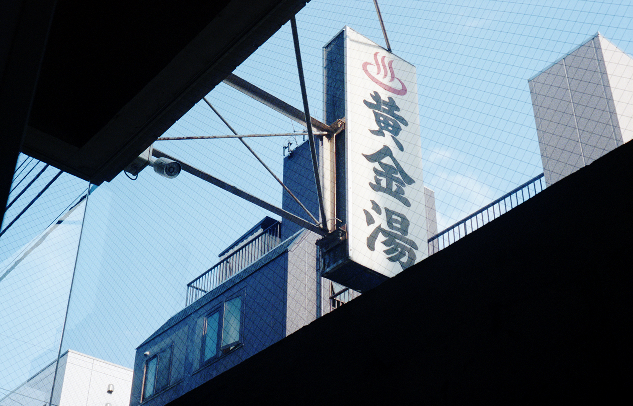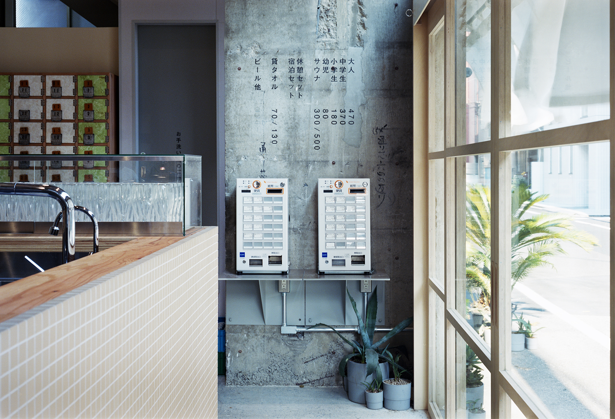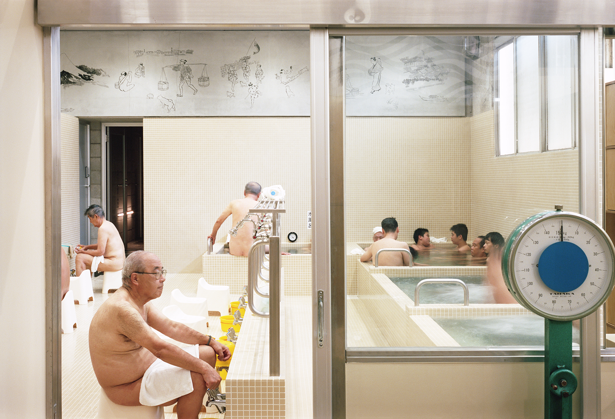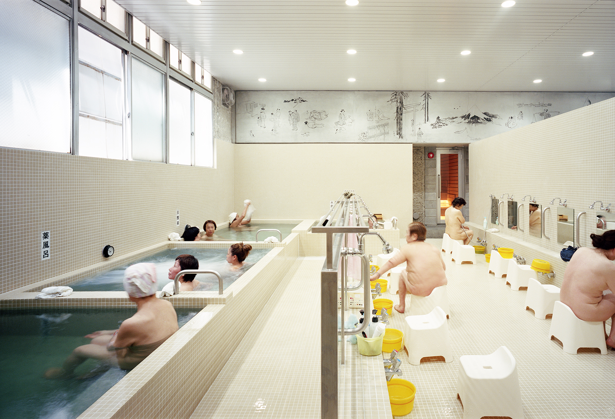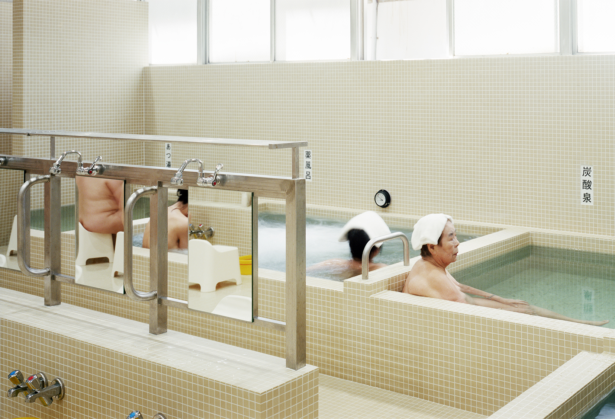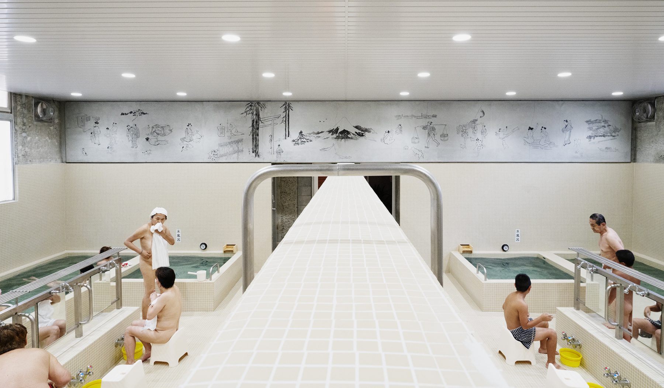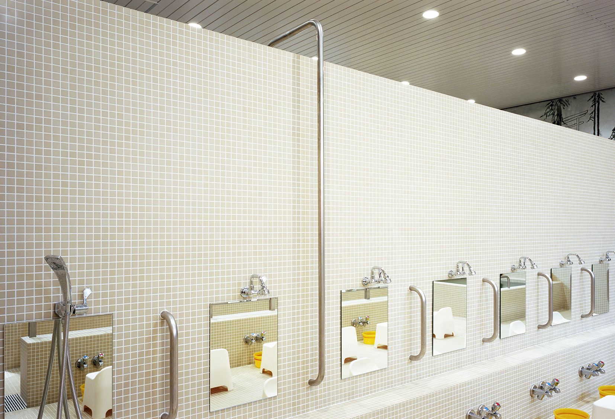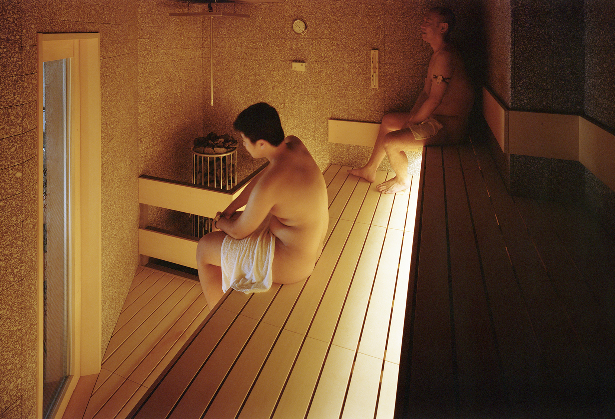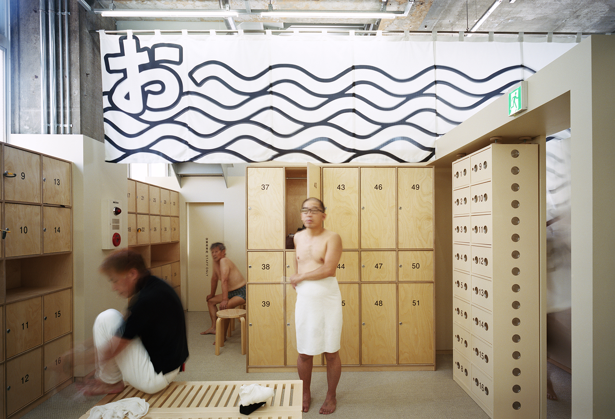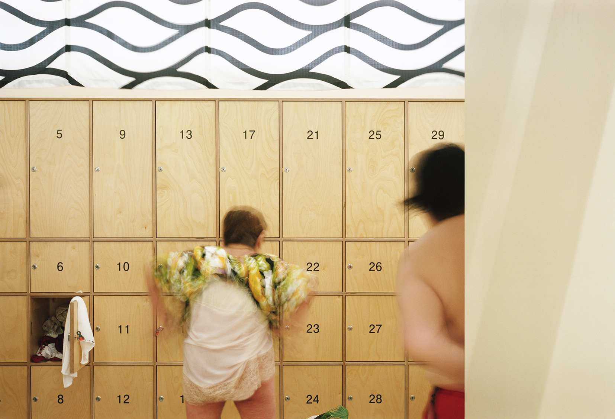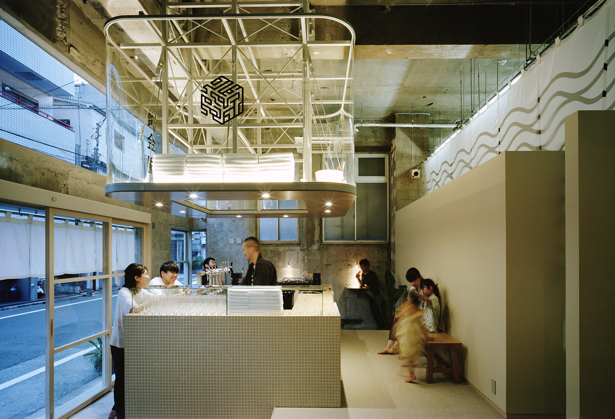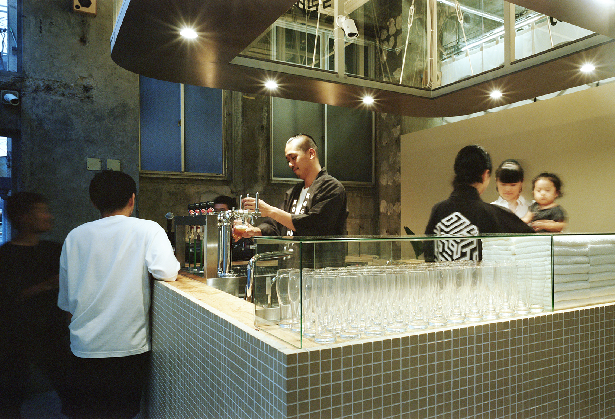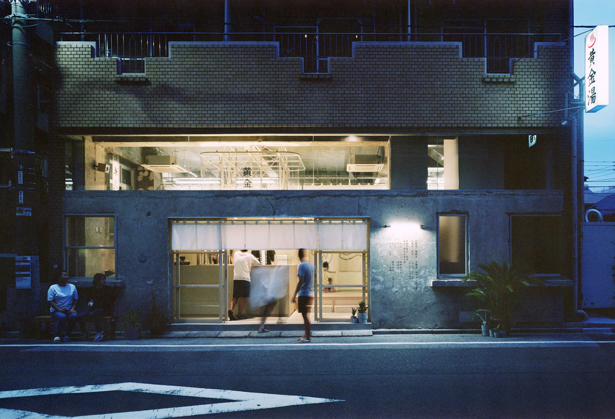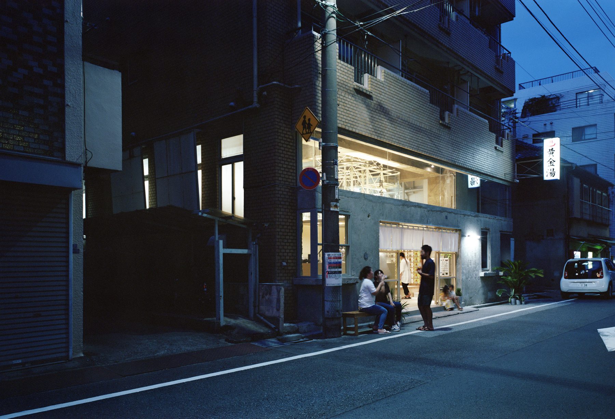
Sento, or Japanese public bathhouses, have been a long-time favorite communal gathering place where people feel a sense of connection to their communities. Now that 95% of households in Japan own private bathrooms, many sento have been forced to close due to a shrinking customer base, even though there are a certain number of long-time fans. In such a situation, Koganeyu boldly decided to renovate the existing bathhouse and ventured into a new era, and we were commissioned to undertake the renovation.
Our idea was to firstly maintain Koganeyu’s role in connecting people and their community by keeping new bath areas the same size as the existing ones, and transform the remaining areas into a gathering place for young couples and various groups in the community by reusing unused spaces including a boiler room, storage, and machine room, and adding new functions including a beer bar, sauna and air bath.
In terms of design, we paid attention to the separating wall between men’s and women’s bath areas, which does not reach the ceiling and leaves an opening between the top of the wall and the ceiling. This is actually one of the most common characteristics one would see in sento all over Japan. Needless to say, it would be structurally more stable and easier to build a separating wall that reaches the ceiling. But why do they still want to keep it open at the top? Perhaps because it is convenient for families––male family members and female family members can call out to each other to check if they are ready to get out. Or, perhaps because they want to feel each other’s presence on the other side of the wall. It’s hard to say. To begin with, we decided to use the wall height line at 2250mm above floor level as a reference axis for our design and placed different materials above and below the axis. Specifically, components below the 2250mm-line are made of materials in light beige representing the human body, and components above the 2250mm-line are made of concrete and other materials that harmonize with the exposed structural frames. Furthermore, we asked artists Yoriko Hoshi and Iichiro Tanaka to create art works that transcend boundaries between males and females under the theme “sending one’s heart to someone.”
We asked Yoriko Hoshi to paint a mural of Mount Fuji spanning the entire width of both bath areas, which is another traditional element of Japanese sento. She painted various scenes of a story transcending boundaries between males and females, set against a backdrop of Mount Fuji in the style of a picture scroll. The mural cannot be seen in its entirety from the men’s and women’s bath areas. We asked Iichiro Tanaka to design noren (split curtain) installed in men’s and women’s changing rooms. He used an expression “Oi!” (Hey!), which have been exchanged between men and women over the separating wall for a long time, to convey the feeling of sending one’s heart to someone on the other side of the wall. We made a long handrail going over the wall from one side to the other so that men and women, while they cannot see each other, can hold on to the same handrail and send their hearts to someone on the other side of the wall.
The wall disappears at the bandai (reception counter)area, where the top of the light beige-colored area is lowered from 2250mm to 1150mm above floor level to align with the countertop. A beer bar is installed there as a place for men and women to enjoy good conversations under a glass lantern. We hope that its soft glow will illuminate customers’ little luxury moments and enhance warm-hearted connections in the community.
Title: Koganeyu
Architect: Jo Nagasaka / Schemata Architects
Project team: Kotaro Shimada
Creative direction / Graphic design: TAKAHASHIHIROKO
Location: 4-14-6 Taihei, Sumida-ku, Tokyo
Usage: public bathhouse
Structural Consulting: ladderup architects
Construction:
TANK (architecture)
Kamio Corporation (water works)
Thermarivm (sauna)
FUJIEI (locker)
Collaboration:
Yoriko Hoshi (mural of Mount Fuji)
Iichiro Tanaka (noren)
HOSHIZAKI (kitchen)
WHITELIGHT (sound plan)
Aqua Planning (advisor)
Number of stories : 6 floors above ground / 1 floor under ground
Total floor area: 1113.34㎡(1F 269.72㎡)
Type of structure: RC
Completion: July, 2020
Opening: August, 2020
Photography:Yurika Kono
