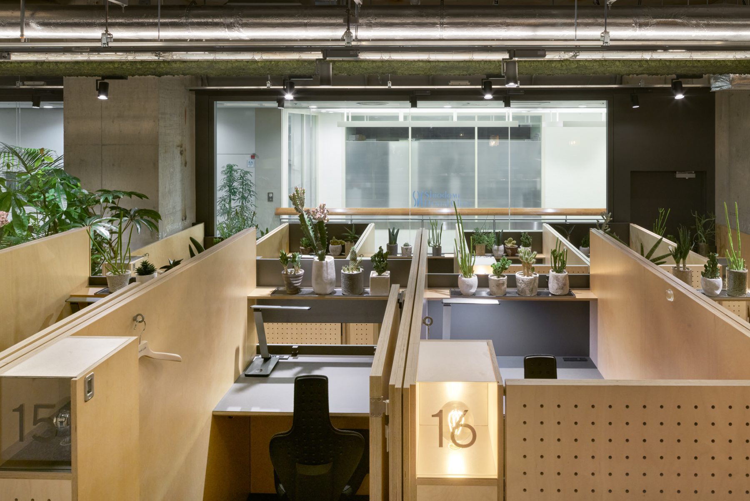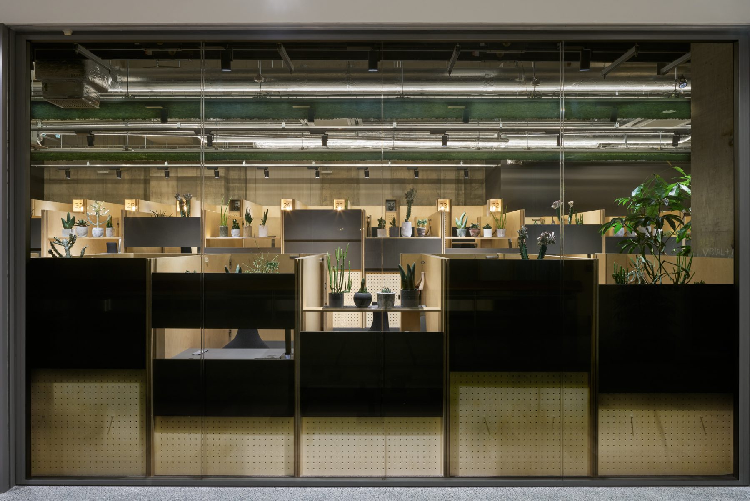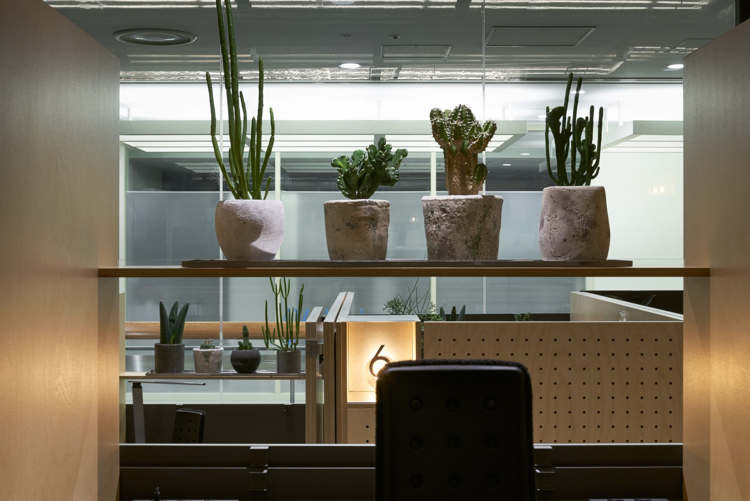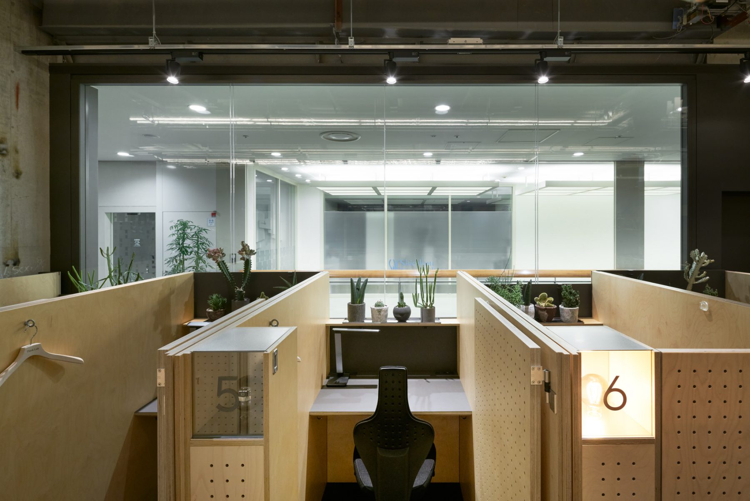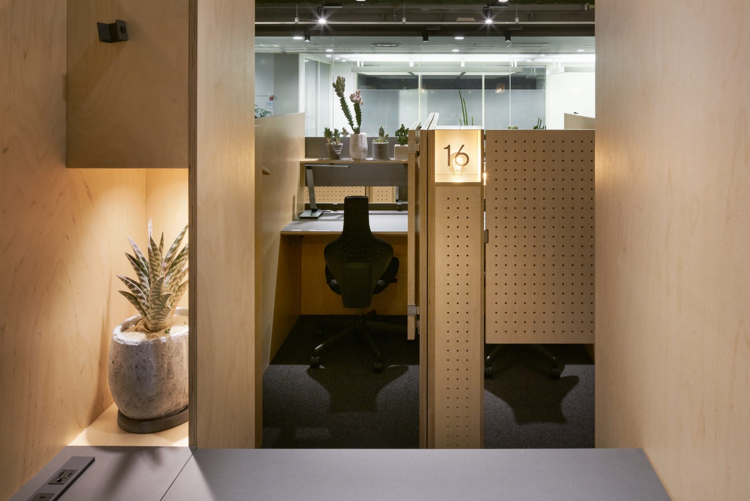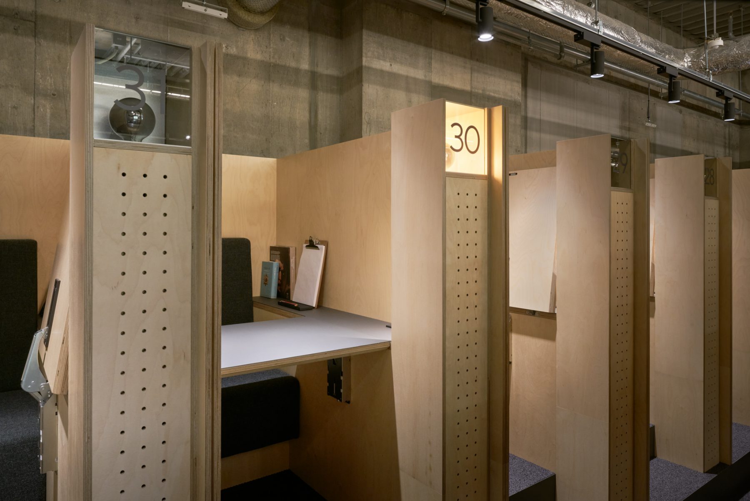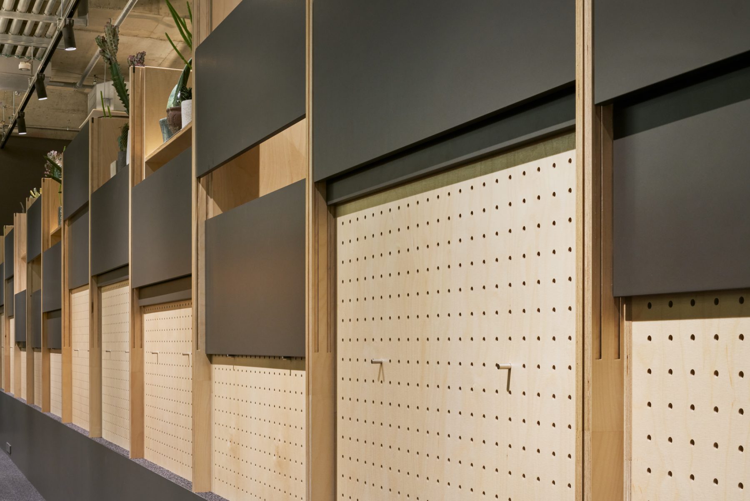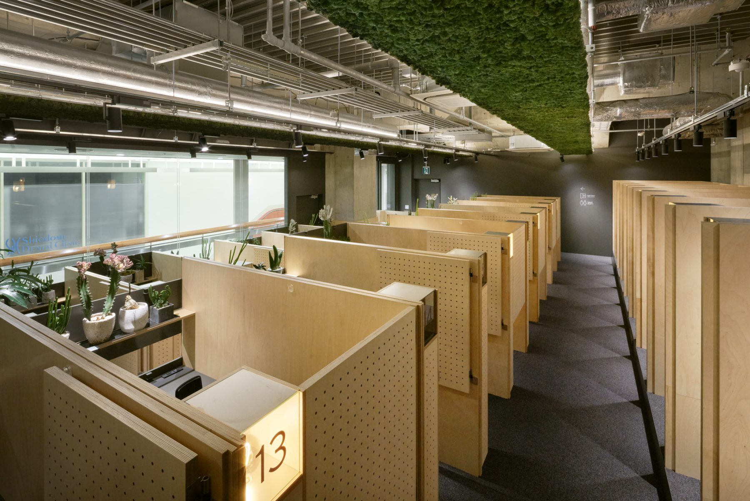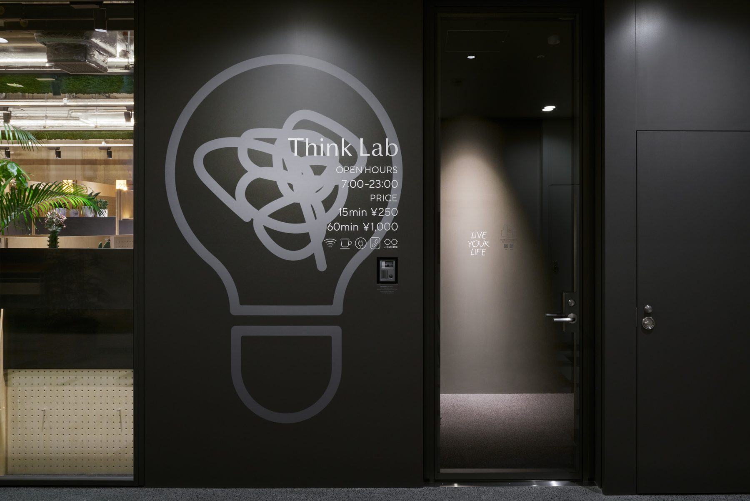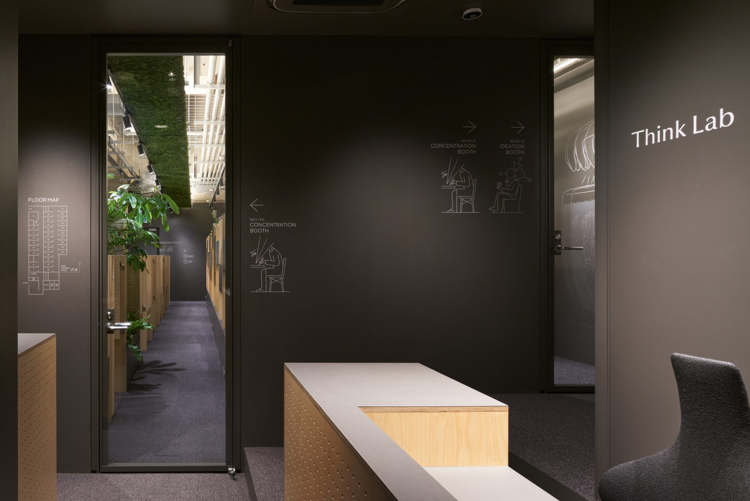
Think Lab Shiodome
This is our proposal for a solo-work space for those who want to work alone and concentrate on certain tasks for a short time, in contrast to co-working spaces where people gather with the hope of gaining opportunities for work and collaboration.
Our idea was to provide a better work environment for nomad workers, some place better than a cafe, where they can concentrate well. They hop from one place to another all day for a change of pace, and keep working while in motion. What kind of work environment do they need to maintain such a lifestyle? We explored design ideas for a comfortably intimate and enclosed work environment for an individual where he/she can concentrate well.
The first solo-work space is located at Caretta Shiodome where the Dentsu headquarters is based. Based on the idea that a space for concentration should not only be quiet but also have an open atmosphere, we arranged work booths in stepped tiers so that one can have an open view across the space from all booths. In addition, the degree of openness can be adjusted flexibly by opening and closing a vertically sliding window in the front wall of each booth. While work booths in general tends to look uniform and dull, work booths in this space reflect personal touches in the way plants and objects are displayed or the degree of openness of the sliding window, while adding a sense of a warmth and personable atmosphere.
DATA
Title:Think Lab Shiodome
Architects:Jo Nagasaka / Schemata Architects
Project team:Yasunori Nakano
Address:1−8−2 Higashishinbashi, Minato-ku, Tokyo, Caretta Shiodome B1F
Usage:solo-working place
Construction:DECOR Inc.
Collaboration:
Qusamura (planting)
ENDO Lighting Corp.(lighting)
Floors:1
Floor area : 134.66 m²
Structure : S, SRC, RC
Completion:01/2020
Open:02/2020
Photo:Daichi Ano
