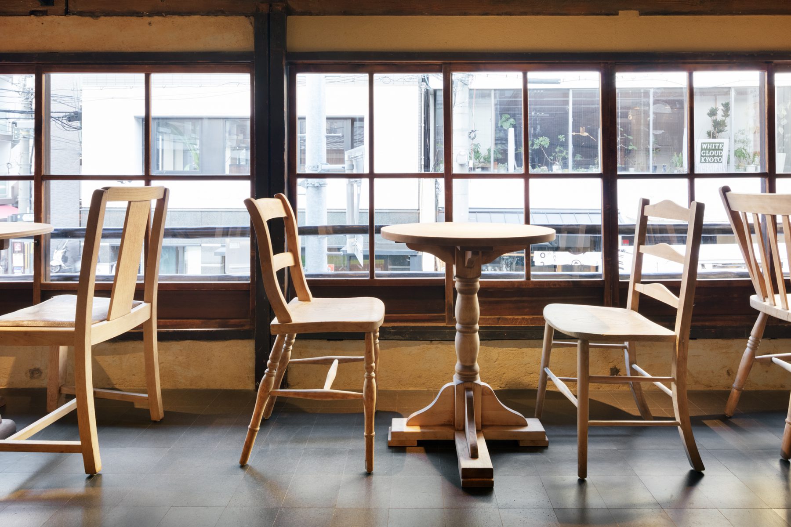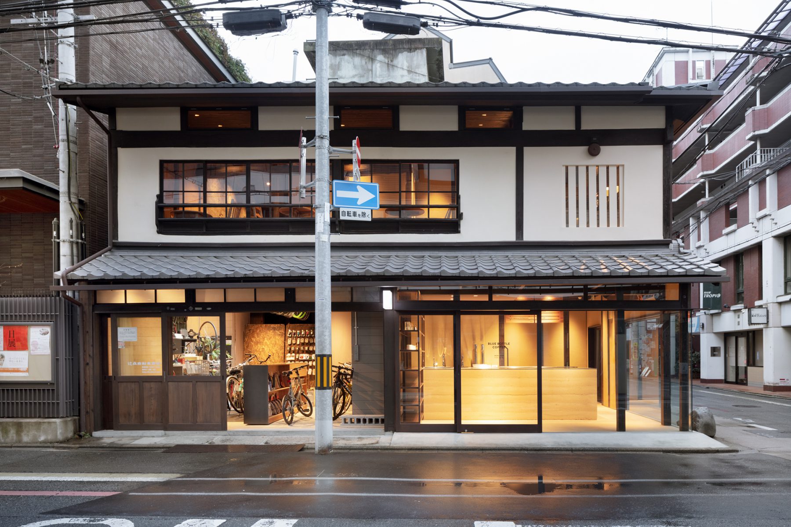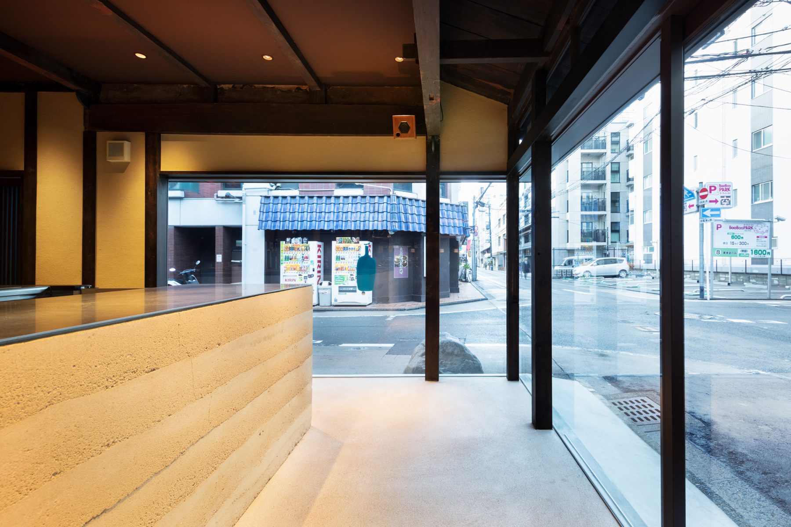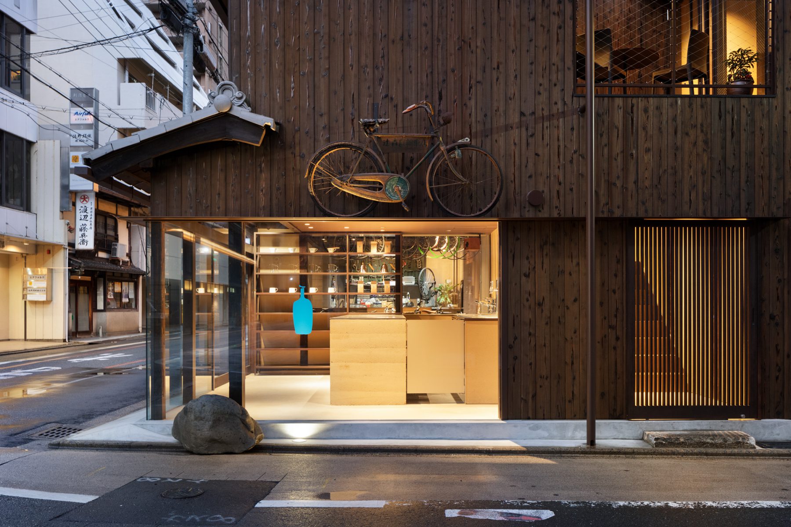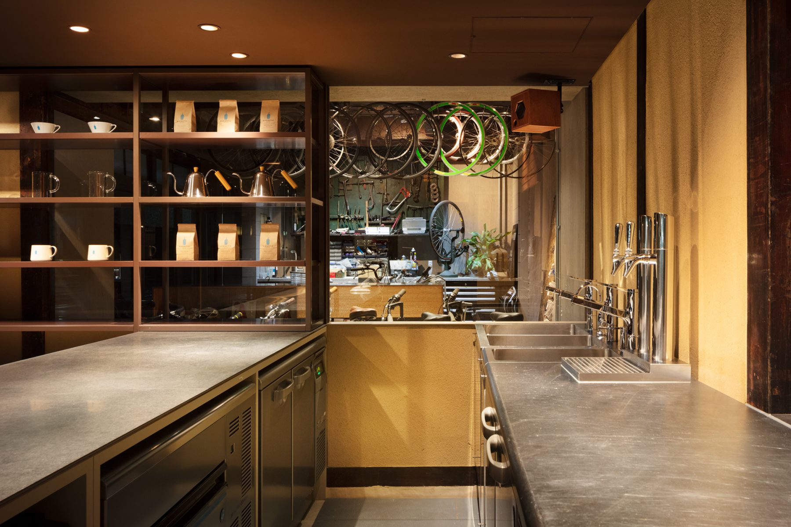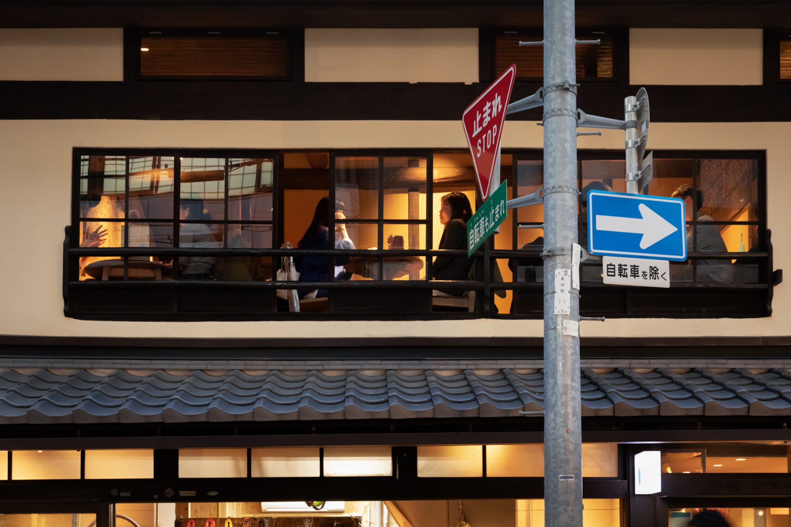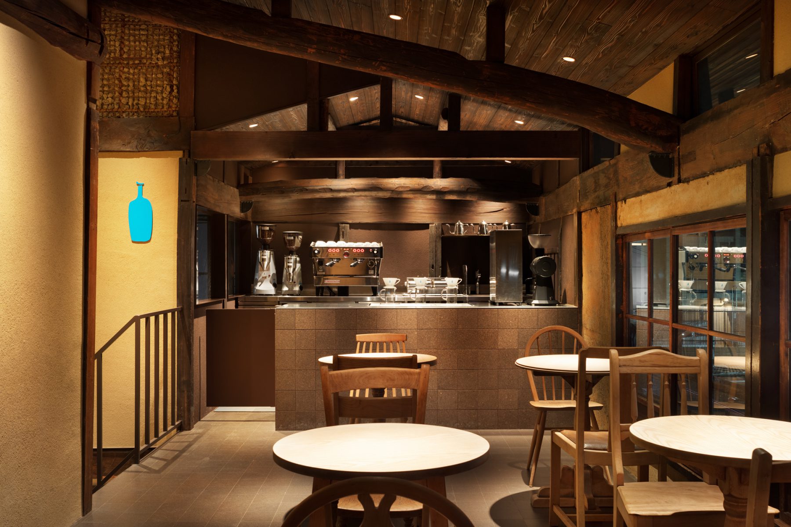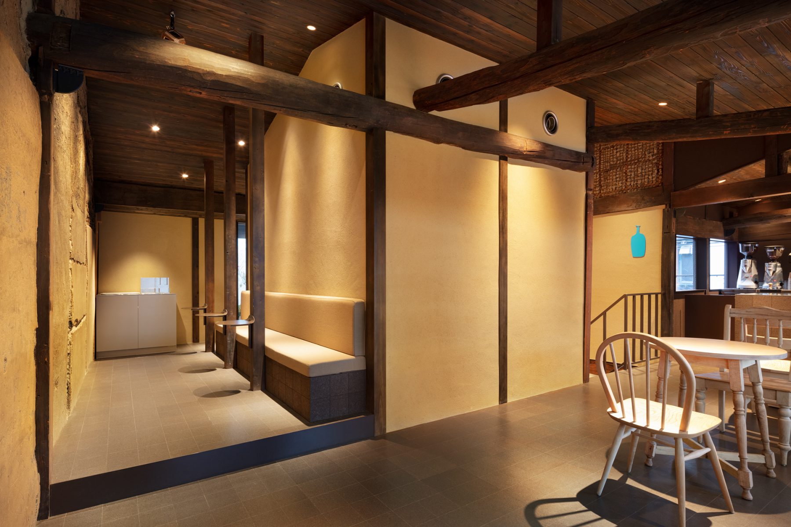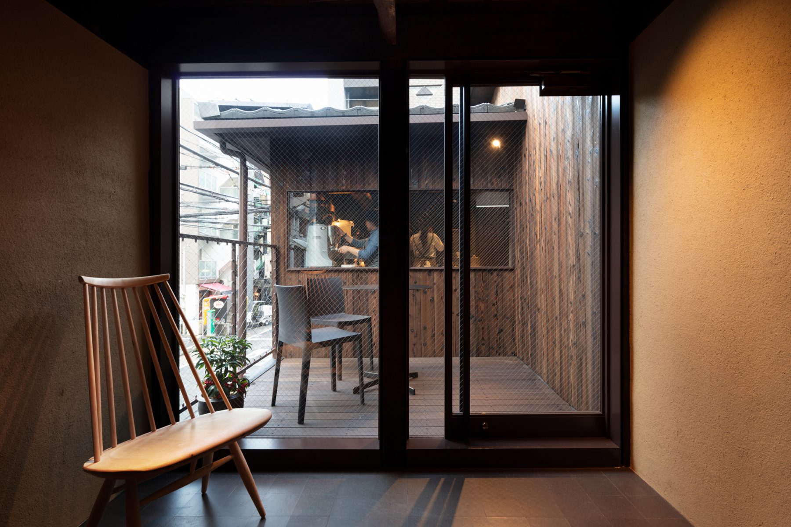
Blue Bottle Coffee Kyoto Rokkaku Cafe
Blue Bottle Coffee opened a cafe at Tsujimura Bicycle Shop, a bicycle shop frequented by locals for a hundred years in Kyoto. The shop occupys part of the first floor and the entire second floor of the building. Originally known as one of the most traditional machiya (townhouse) in the area, characteristic elements including mushiko-mado (meaning “insect cage window” or window with an extra-fine lattice), wooden sliding doors, and handrails made of Kitayama cedar have been preserved. Our idea was to create a shop that interacts and co-exists with the community, while preserving these elements.
A glass partition marks the boundary between the cafe and the bicycle shop, and people in the cafe can see the bicycle shop across the cafe counter. Wide openings along the exterior perimeter seamlessly connect the cafe with the neighborhood.
Because it is a small shop, we did not want to highlight its presence and reveal its smallness. Instead, we selected dark brown as the base color and combined colors that blend with neighboring buildings and streets so that the cafe naturally extends into the neighborhood. In order to increase the visibility of Blue Bottle Coffee’s best-selling item, namely coffee beans packed in kraft paper bags, we used beige-colored materials similar to the color of kraft paper, including the earth floor, rammed earth, and earth wall against the dark brown background. In addition, we collected antique chairs and tables, sanded them until the natural wood surfaces were exposed and they became the same beige color, and placed them in the seating area on the second floor.
Data
Title:Blue Bottle Coffee Kyoto Rokkaku Cafe
Architect:Jo Nagasaka / Schemata Architects
Project team:Tomomi Ishibashi
Location:226-1,Rokkaku-agaru,Sanmonji-cho, Nakagyo-ku, Kyoto
Usage:Cafe
Construction : TANK, Atelier Loöwe INC.
Collaboration:
HOSHIZAKI TOKYO CO.,LTD. (kitchen)
WHITELIGHT,Ltd (sound plan)
BOOTLEG Ltd. (sign)
Endo Lighting (lighting plan)
NEW DOMAIN(furniture)
Number of stories : 2 floors above ground
Total floor area : 90.53㎡(1F 24.62㎡ / 2F 65.91㎡)
Type of structure:Wood
Completion:December/2019
Open:December /2019
Photo:Takumi Ota
