
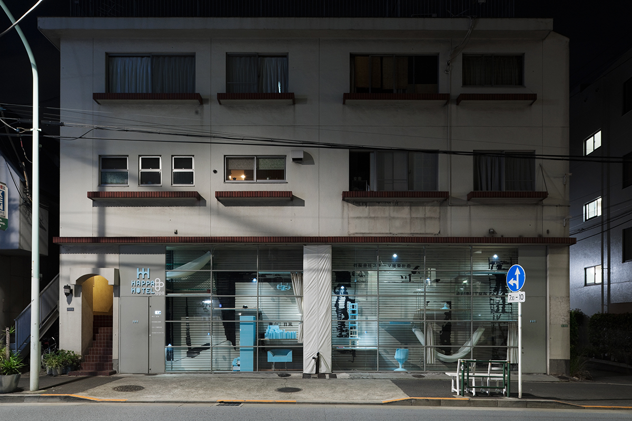
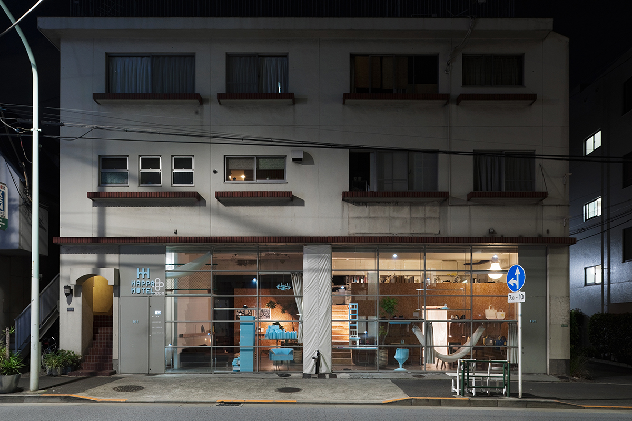
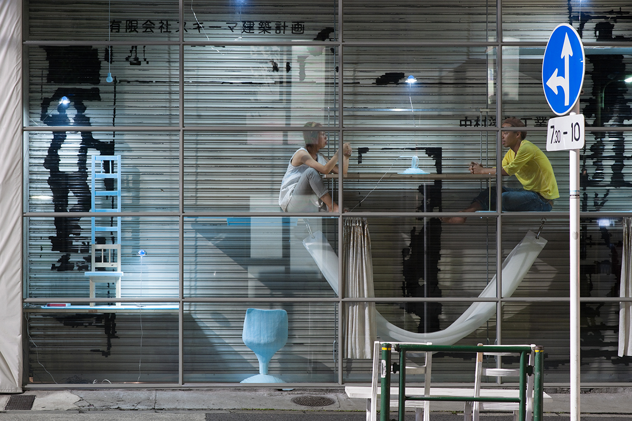
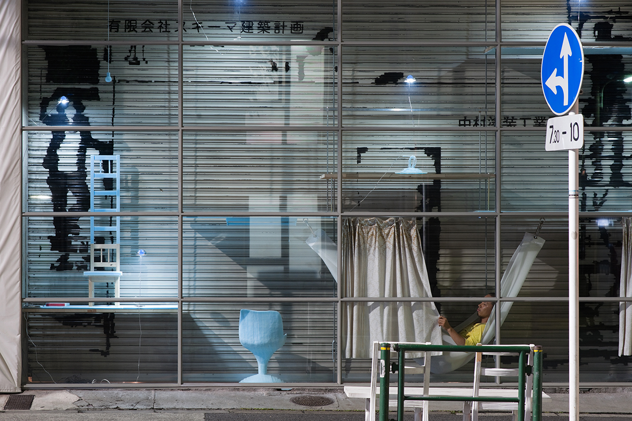
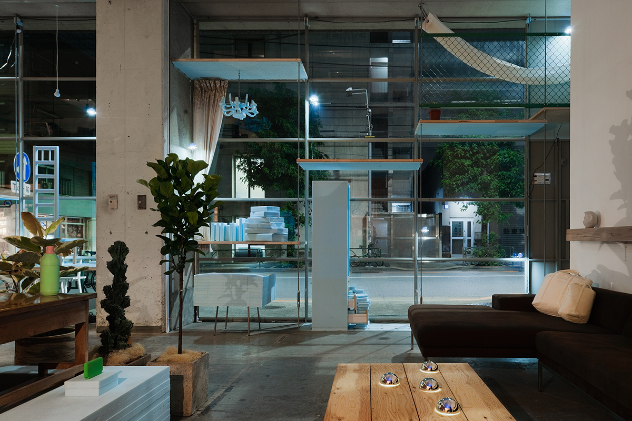
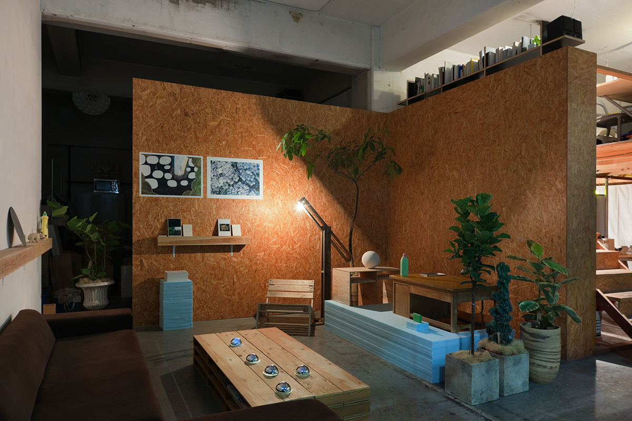
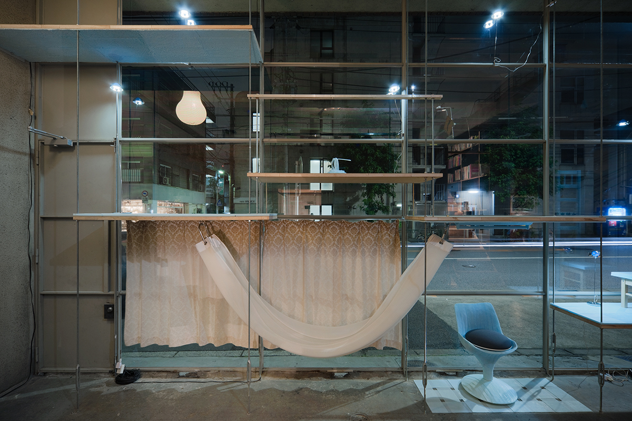
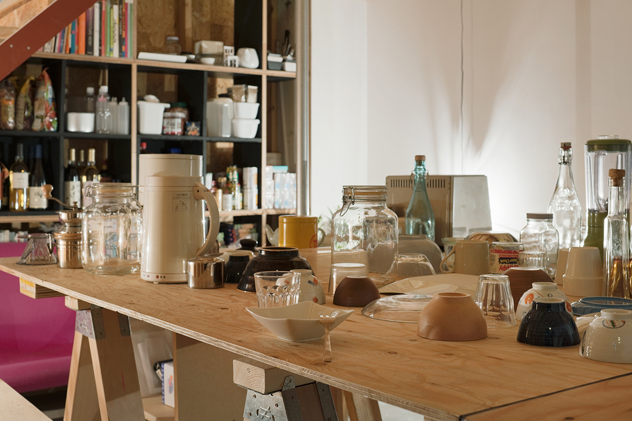
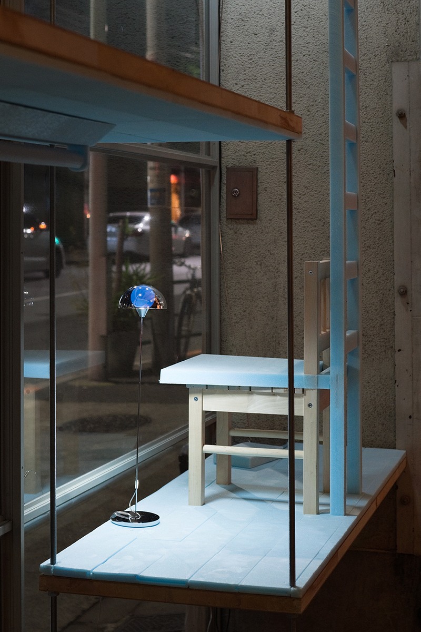
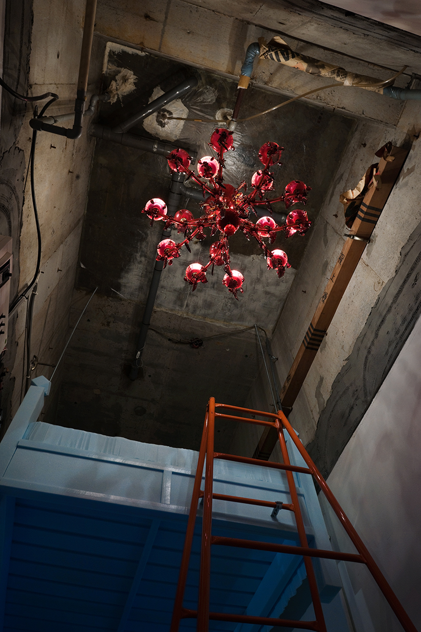
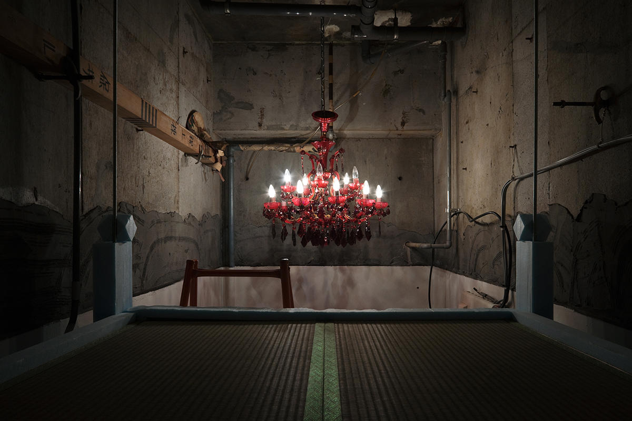
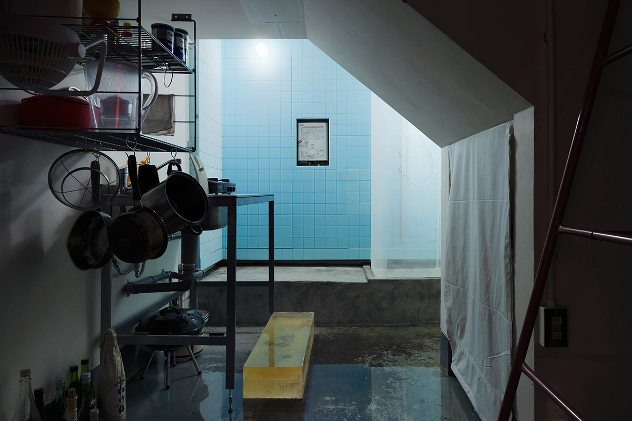
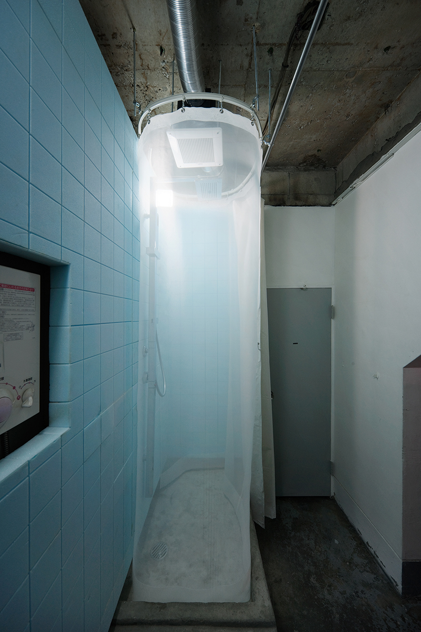
HAPPA, a composite building of offices and galleries, was temporarily converted to a hotel in August, 2009. This project let visitors re-recognize the space of HAPPA through hotel-like experiences that were totally different from what they would have expected to encounter. We put a sash on the outside of the existing shutter which actually separated the undefined space between the inside and the outside of the gallery, and connected to the outside to make it usable as a hotel room. The former kitchen space with the service door, which was a separable facility from the rest of the space, was also converted to a hotel room in the same way. This project put forward an important viewpoint for considering the future of the city of Tokyo, that deliberate “misuse” of spaces let us recognize their alternative values.
Data
Title:HAPPA HOTEL
Usage:exhibition
Gallery:AOYAMA|MEGURO
Architects:Jo Nagasaka/Schemata Architects
Designer : Syuhei Nakamura
Izumi Okayasu
Mihoko Mori
Cafe.bar : Yoko Shimada
Tenant branch shop : Utrecht・PLANCTON etc…
Art work : Shinya Aota
Director : AOYAMA|MEGURO/Hideki Aoyama・E&Y/Go Matuzawa
Photo:Takumi Ota/Ken Shimizu