
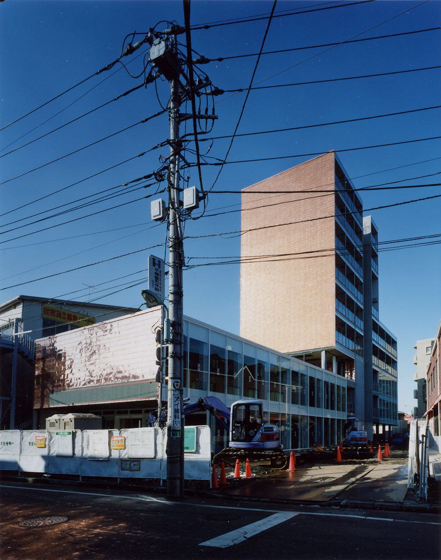
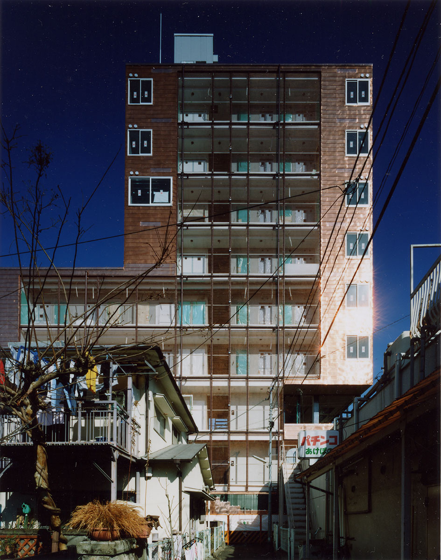
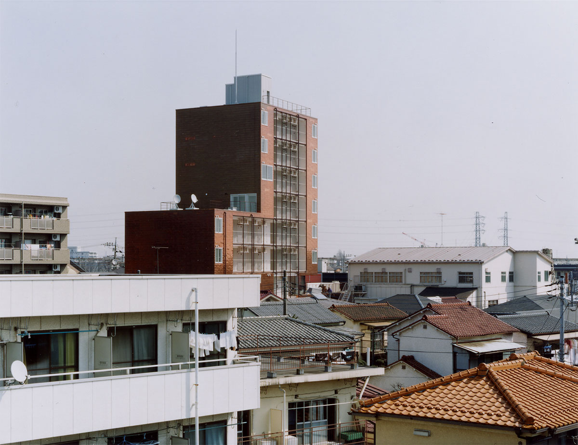
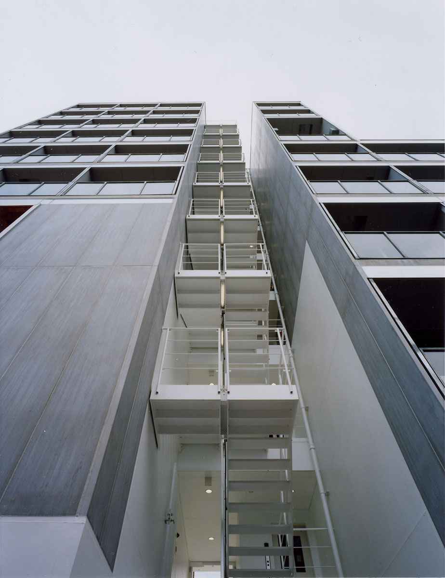
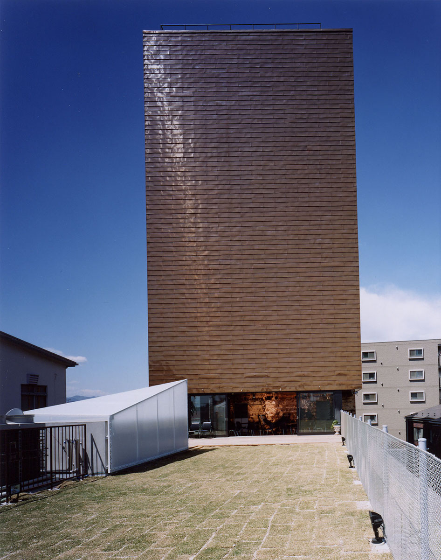
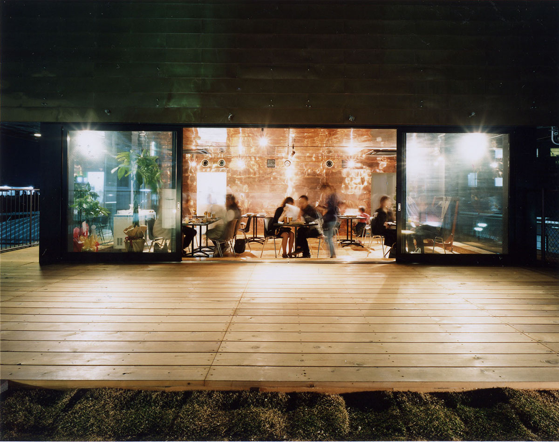
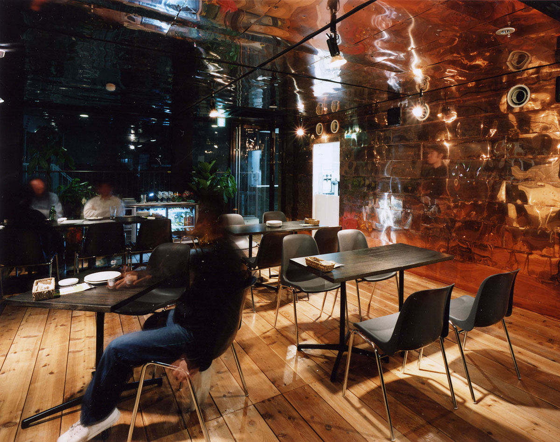
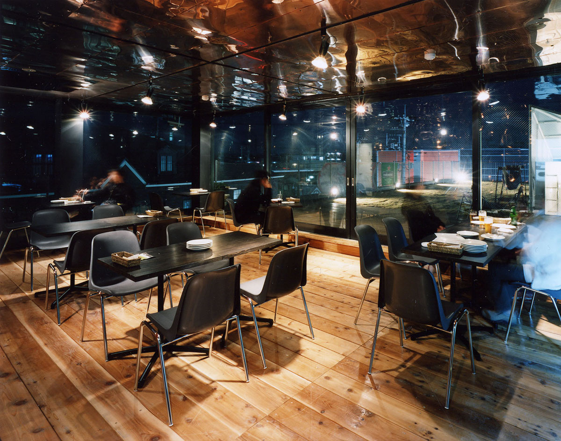
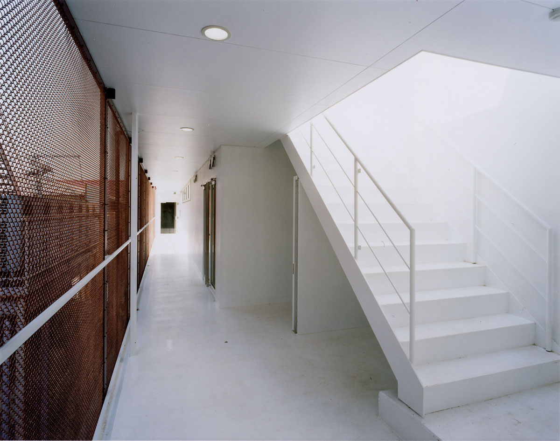
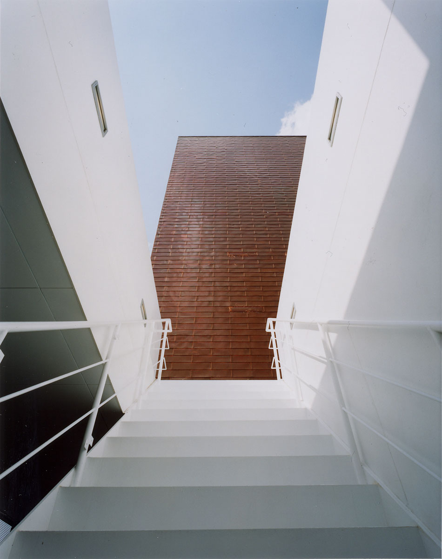
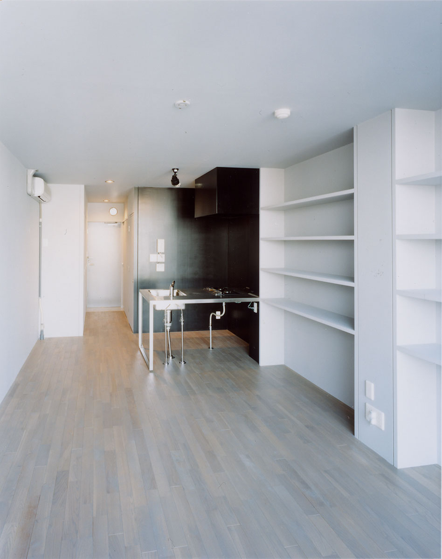
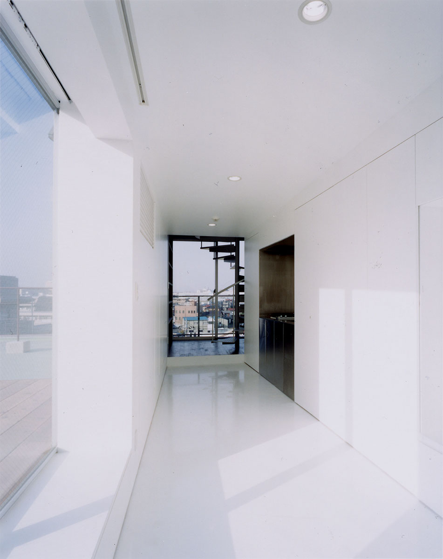
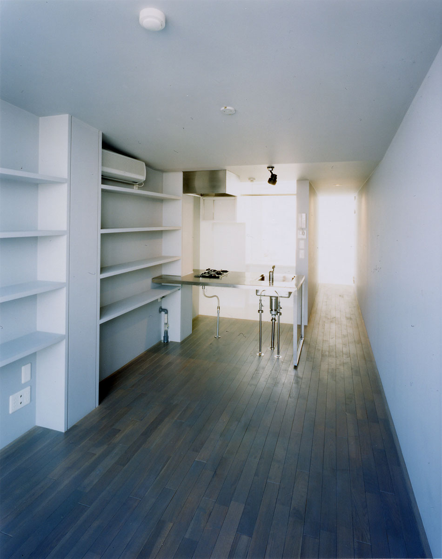
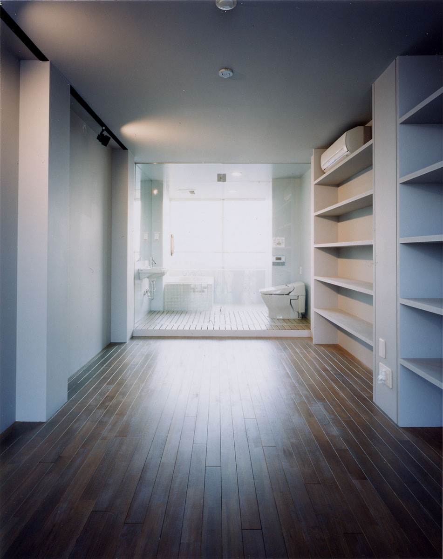
haramocuprum
We constructed a 9-storey building for residential and commercial use in front of JR Nakagami Stationin Akishima, a suburb of Tokyo. This project had many restrictions to take into consideration. The site is located within the city planning road, on which only buildings of 2 storeys or less are allowed to be built. There was a boundary of use restriction within the site, which set a height limit of 9 storeys on the front side of the site, and 5 storeys on the back side. As a result, this building has three rooftops, each with a different height. With 29 rooms for lease and 7 offices, for which we optimized the use of the available space, the uniqueness of the three rooftops brings a charm to the building. The rooftop with 3 storeys is connected to a café, that with 6 storeys is used as a garden attached to the owners; room, and the rooftop with 9 storeys is where the residents enjoy fireworks on summer evenings.
Data
Title : haramo cuprum
Architects:Jo Nagasaka+Kousuke Bando+Takayuki Takamoto/Schemata Architects
Location: akishima,Tokyo
Usage:apartment(29)shop(7)
Construction:Matui constrruction industry
Floor area:1627.78m2
Completion: 03/2004
Cooperation: rico tsuru studio
Photo:Sosuke Ogi