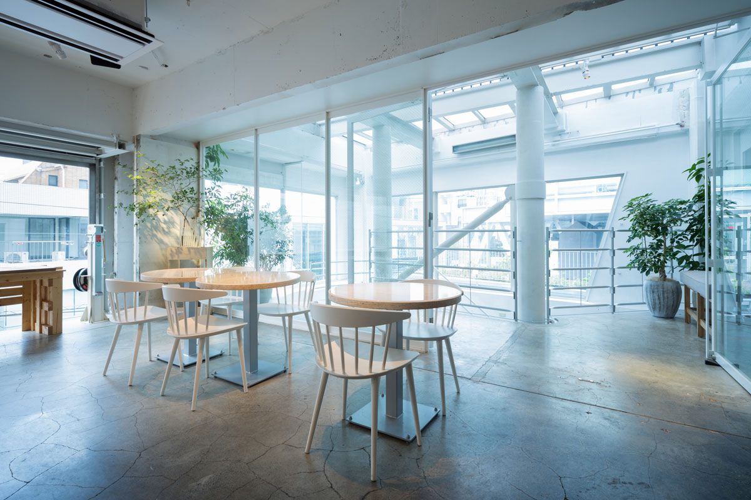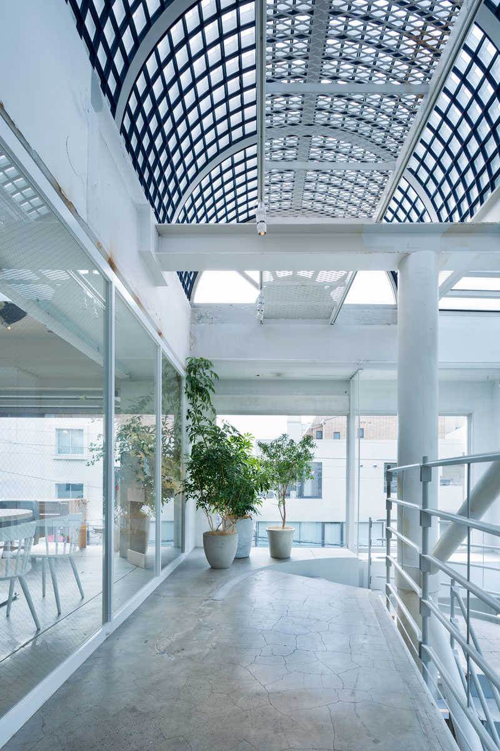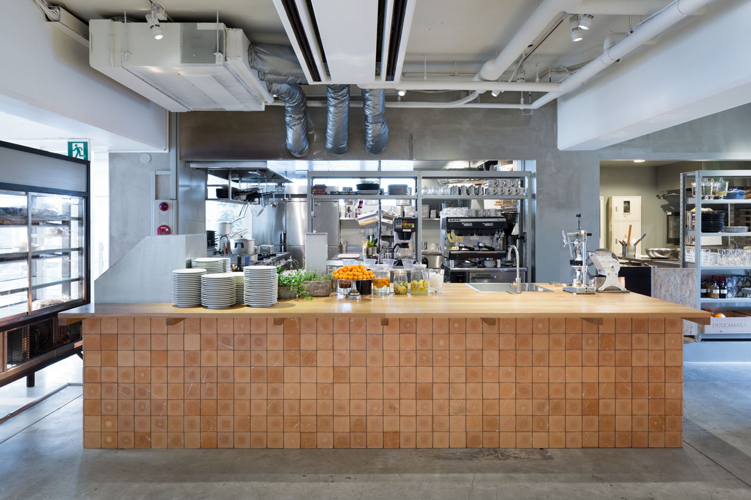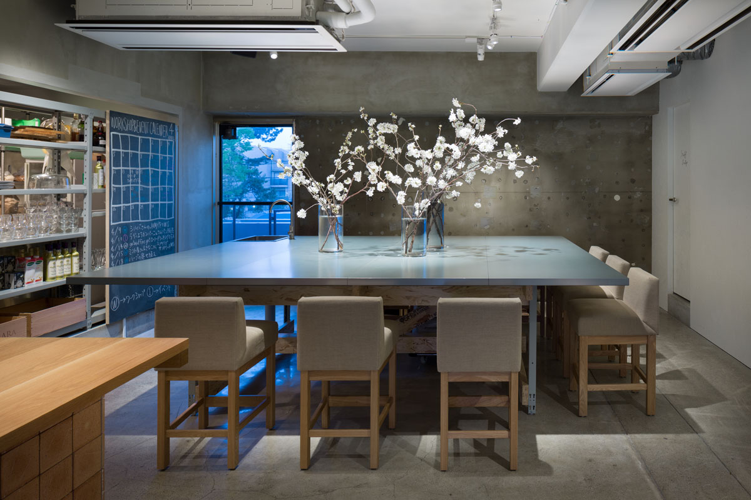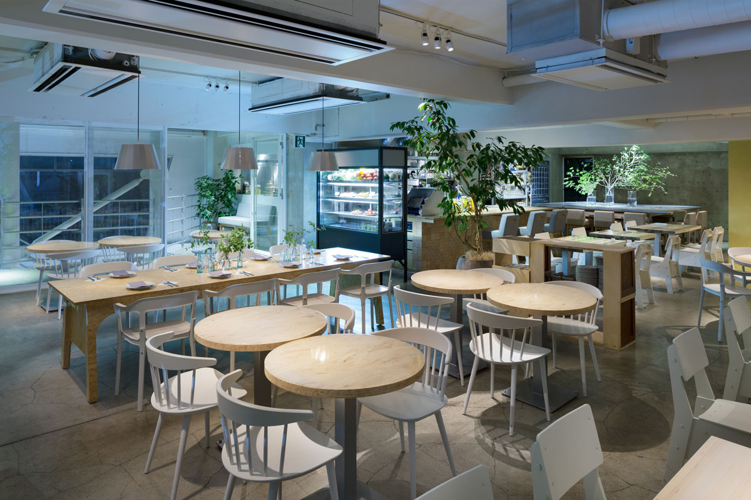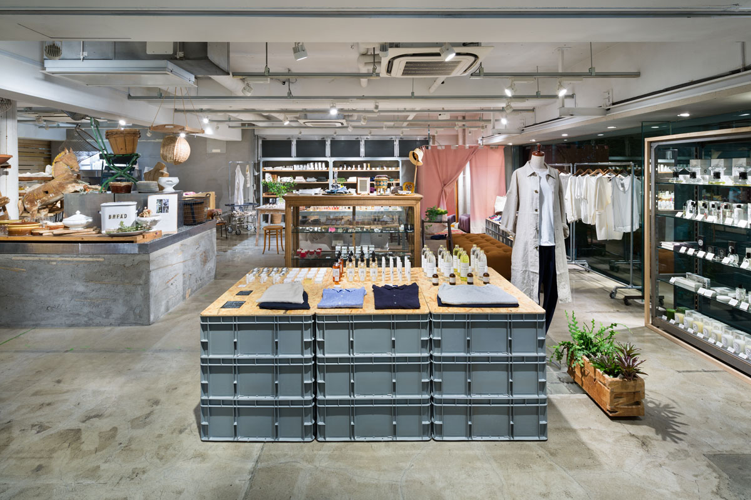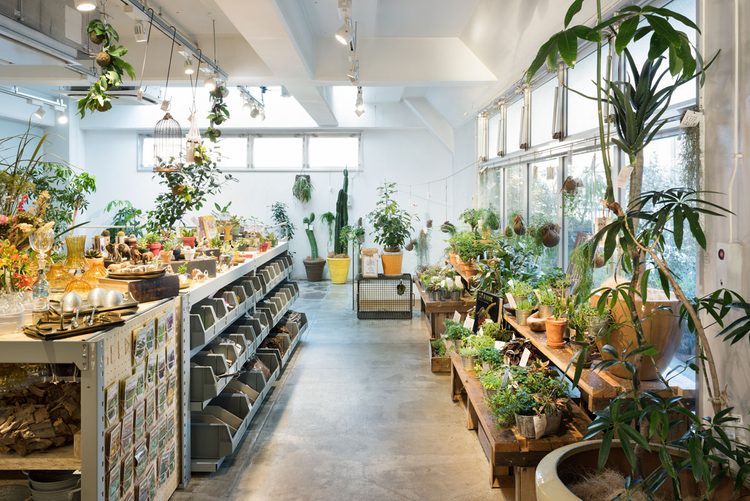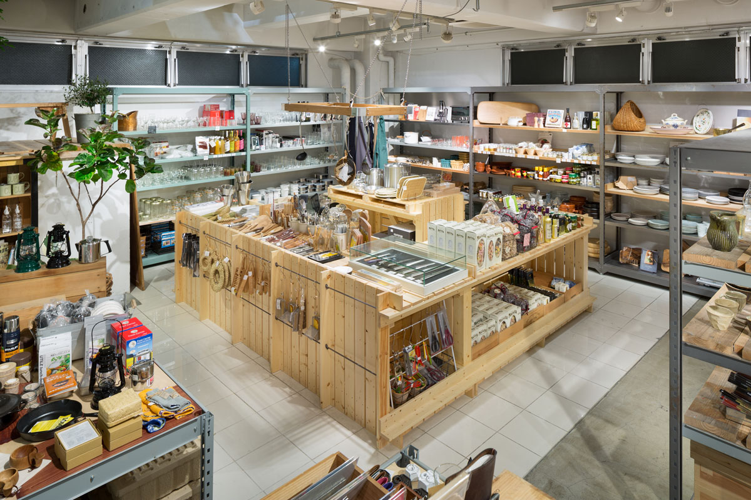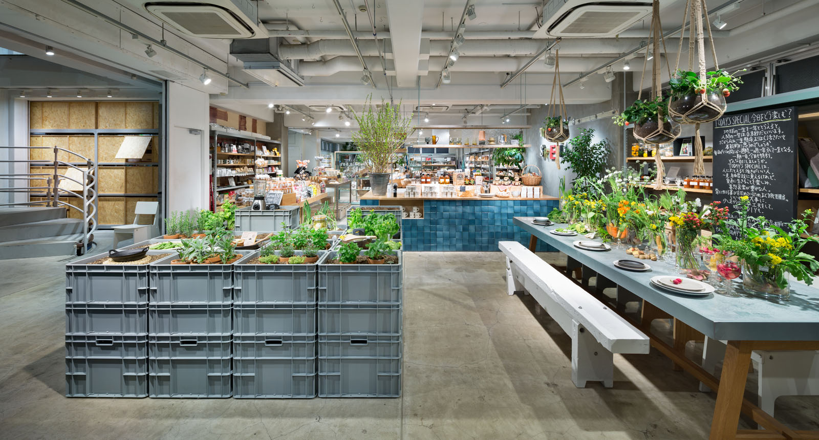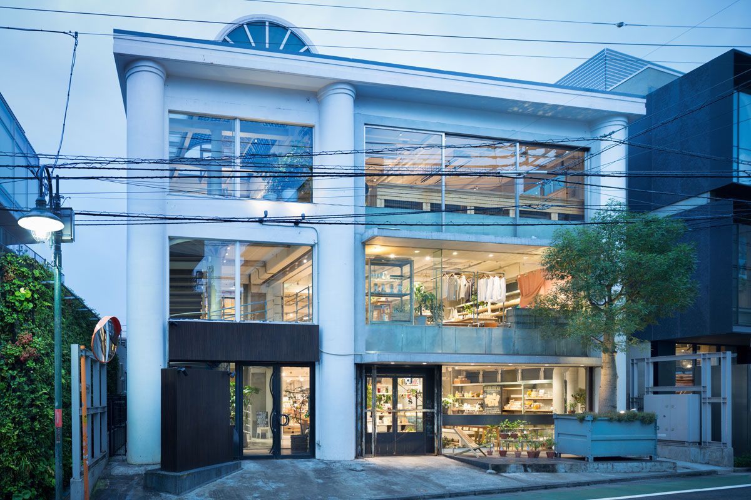
Three years have passed since the launch of TODAY’S SPECIAL in Jiyugaoka. Initially we had designed the first and second floors when it opened. This time we renovated the entire cafe space on the third floor, as well as partial renovation on the first and second floors. Our design is based on and reinforces the original spatial concept of Today’s Special, which are “light”, “standard” and “DIY”.
Data
Title :TODAY’S SPECIAL Jiyugaoka renovated
Architect:Jo Nagasaka/Schemata Architects
Project team: Masami Nakata
Location:2-17-8 Jiyugaoka Meguro Tokyo
Usage:gift shop, restaurant
Construction:DECOR Co.,Ltd. (interior) / New Constructor’s Network Co., Ltd. (wood angle) / COMPLEX UNIVERSAL FURNITURE SUPPLY INC. (furniture)
Floor area : 201.2㎡ (3F full renewal) / 538.6m² (1F,2F partial renewal)
Floors:3
Structure:RC
Completion:03/2015
Photo:Takumi Ota
