
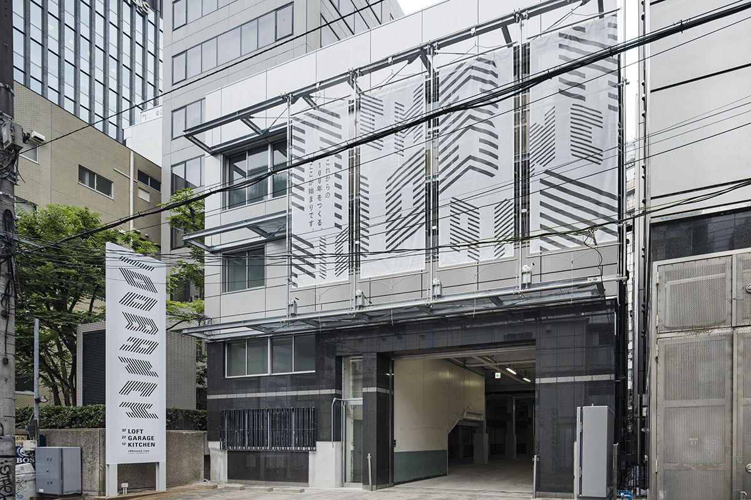
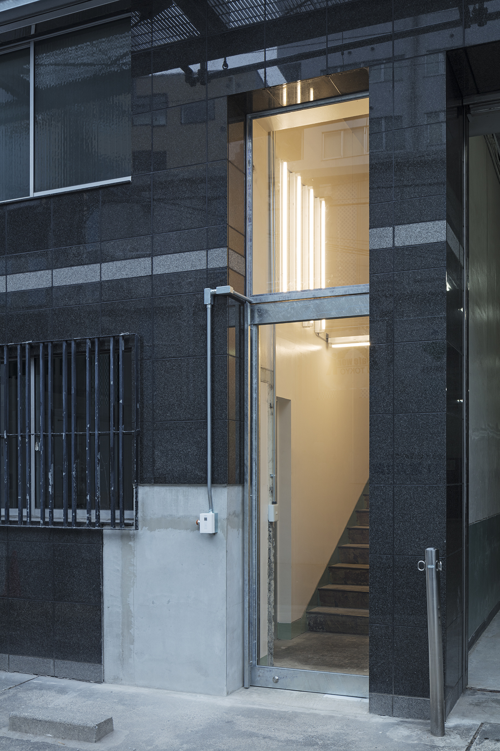
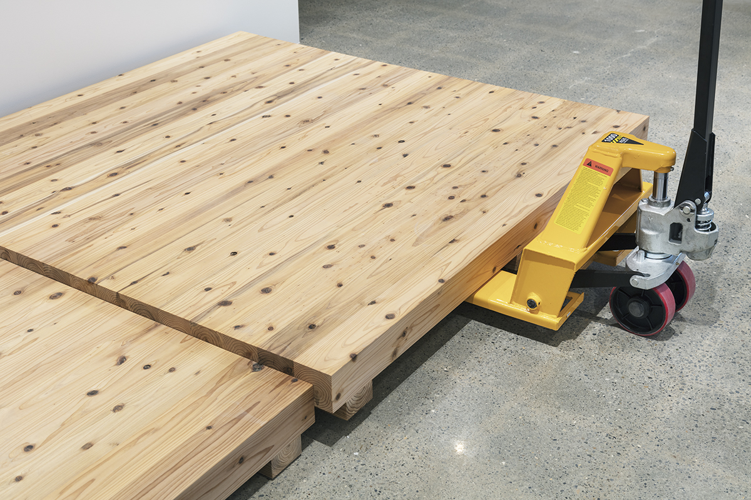

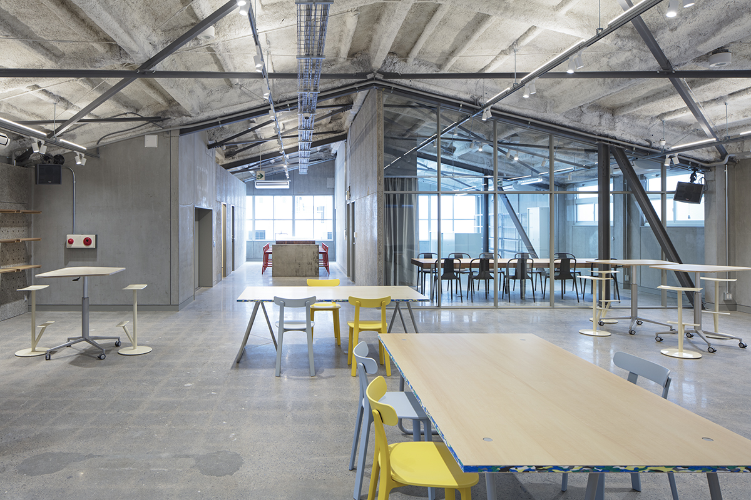
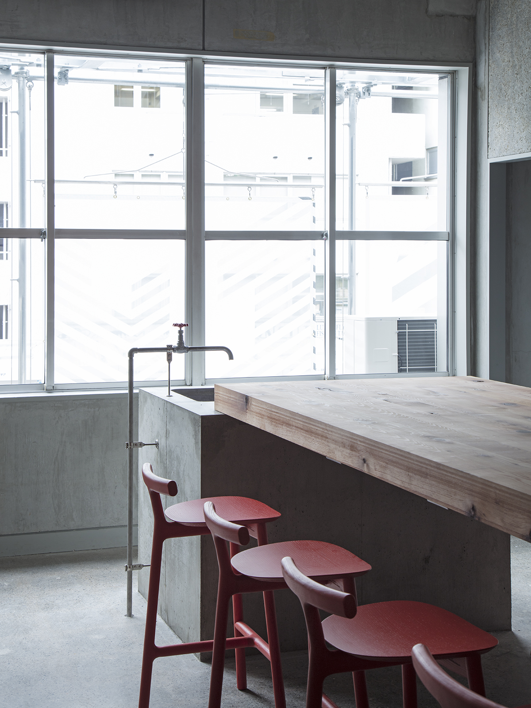
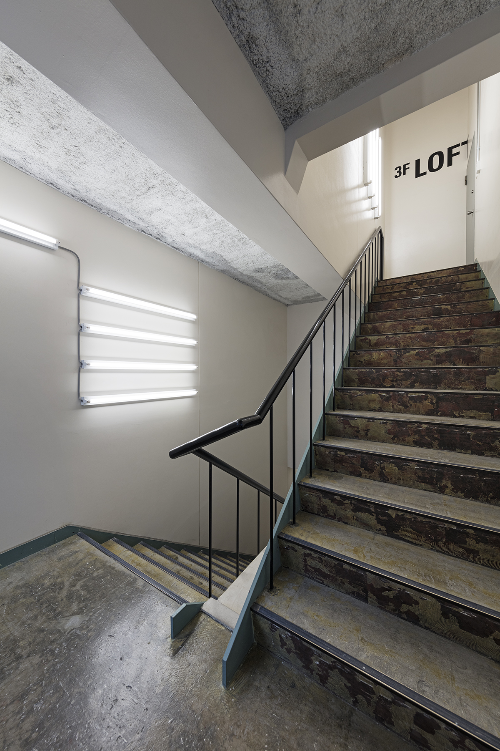
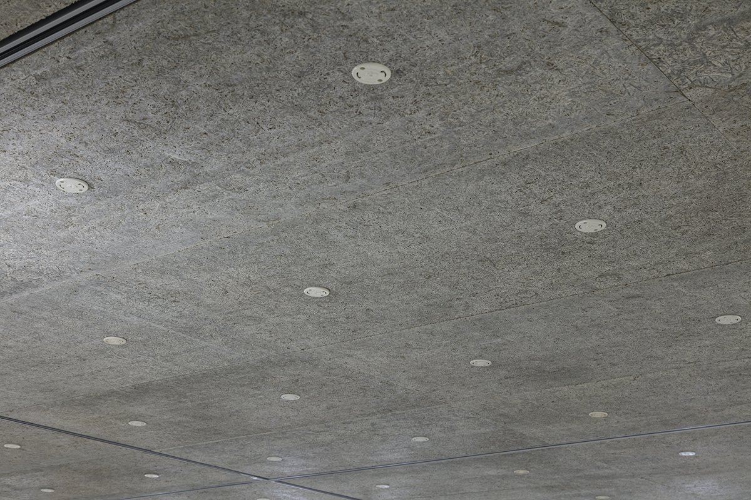
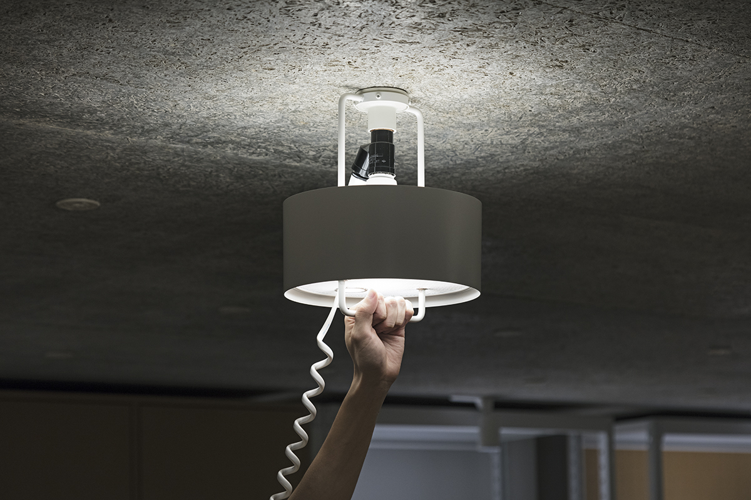
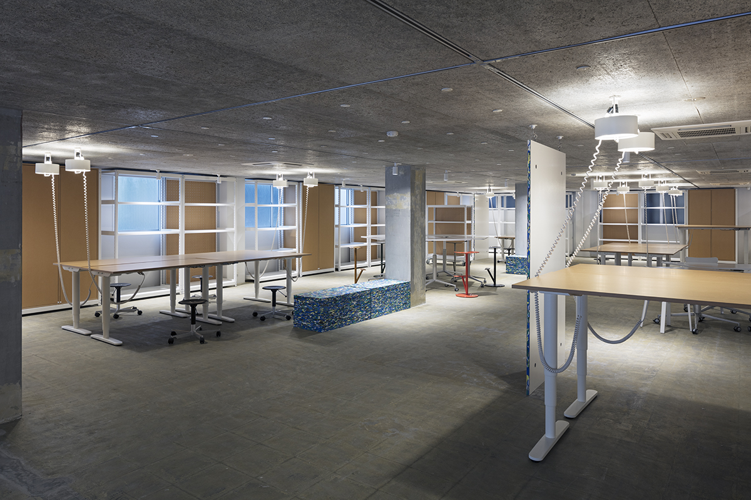
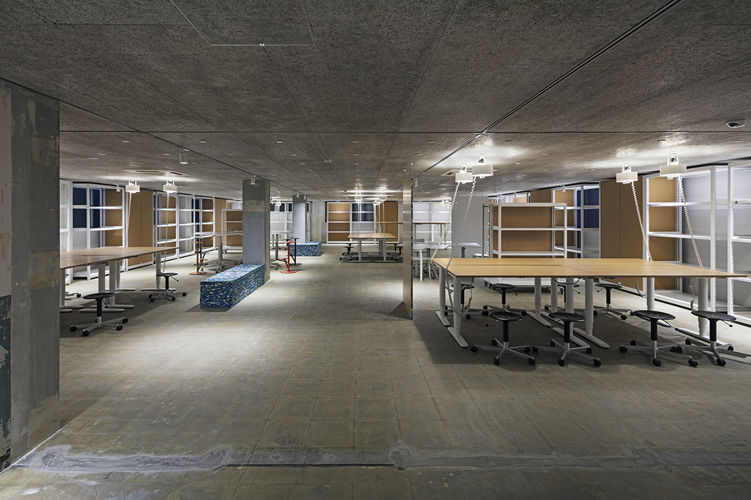
In celebration of the 100th anniversary of Panasonic Corporation, 100 BANCH was established as an innovative work platform where Panasonic works in collaboration with future generations to create new values that will help shaping the next 100 years. The first floor is a cafe space “KITCHEN” organized and run by Cafe Company; the second floor is a work space “GARAGE” for project members who are concurrently developing multiple projects; the third floor is a collaborative space “LOFT” for creation of new values for the next 100 years. Schemata Architects was responsible for the overall exterior design and interior design of the second and third floors. “GARAGE” on the second floor has a very low ceiling height of 2015 mm, but we decided to make the best use of the low, hand-reachable ceiling to bring out the unique potential of the space that would be used as the creative platform intended to imagine the next 100 years. We designed a ceiling-mounted lighting and power supply socket using the “duplex lamp socket”, which is an iconic product invented by Konosuke Matsushita, the founder of Matsushita Electric Industrial Co. Ltd. (the former company name of Panasonic), and installed the sockets at 750-mm intervals on the ceiling; they can be directly and easily attached/detached by hand so that users can arrange the work space flexibly on their own and use light and power at any location. In order to extend such freedom of movement vertically as well as horizontally, automatic height adjustable tables are adopted, allowing people to stand and sit freely and consequently creating a highly flexible expandable work place where they can work or hold meetings anywhere.
“LOFT” on the third floor is a lounge space that can be utilized as an event venue accommodating up to 100 people, with a stately yet cozy atmosphere. Lightweight and easily-assembled sponge tables and furniture pieces that can be carried by a manually-operated lift are incorporated in order to respond to possible changes in the space.
Data
Title:100BANCH
Architect:Jo Nagasaka / Schemata Architects
Project team:Yui Matsushita,Ryosuke Yamamoto, Ou Ueno,Seiju Udodaira
Location:3-27-1, Shibuya Shibuya-ku Tokyo Japan
Usage:office
Construction:TANK
Collaboration:
COMPOUND inc. (Art director)
COMPOUND inc. / ARATA TAKEMOTO DESIGN(sign)
Floors:2F, 3F
Floor area : Total_705.82㎡(3F_352.91m²/2F_352.91㎡)
Structure:Steel
Completion:07/2017
Open:07/2017
Photo:Kenta Hasegawa