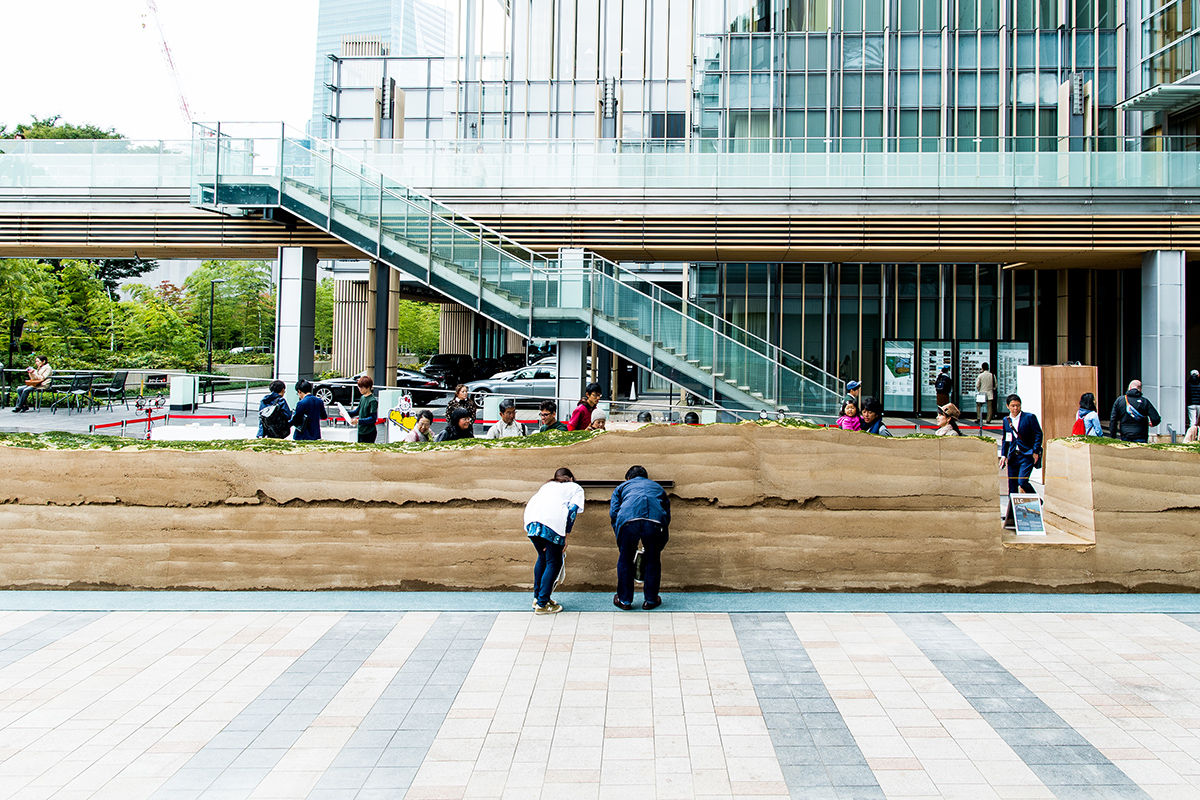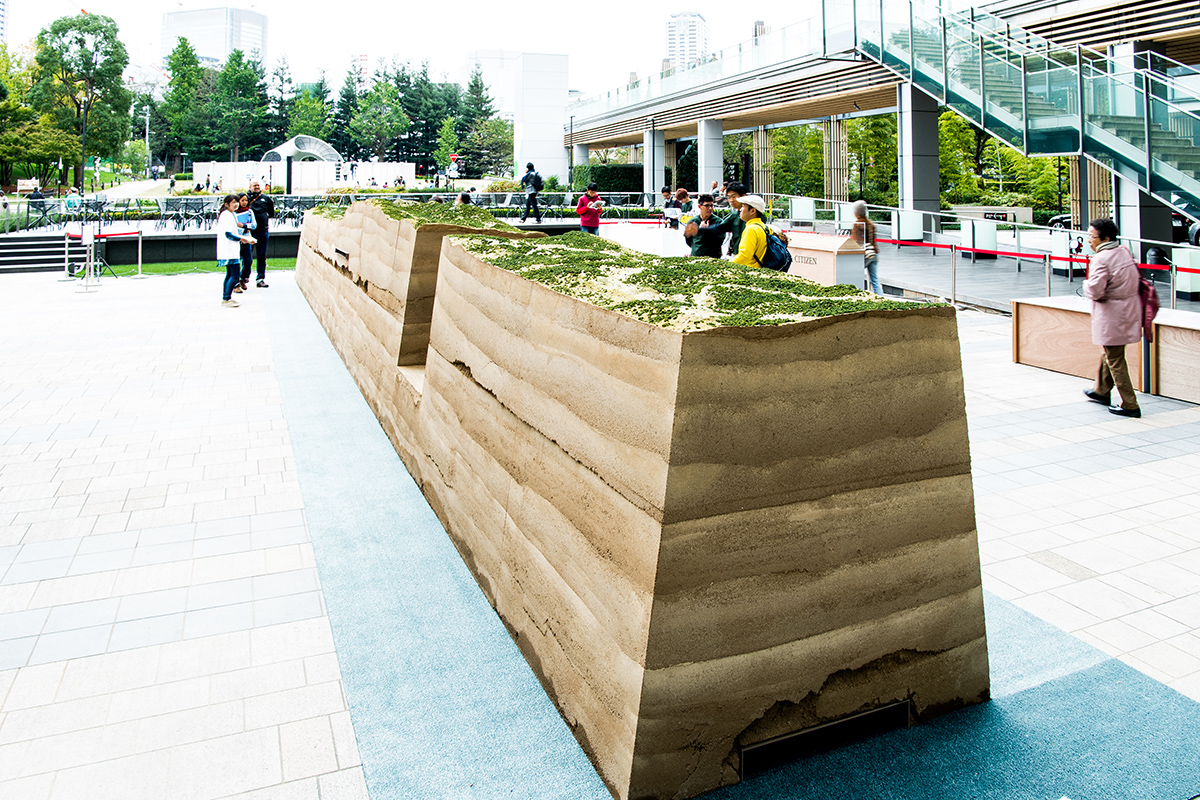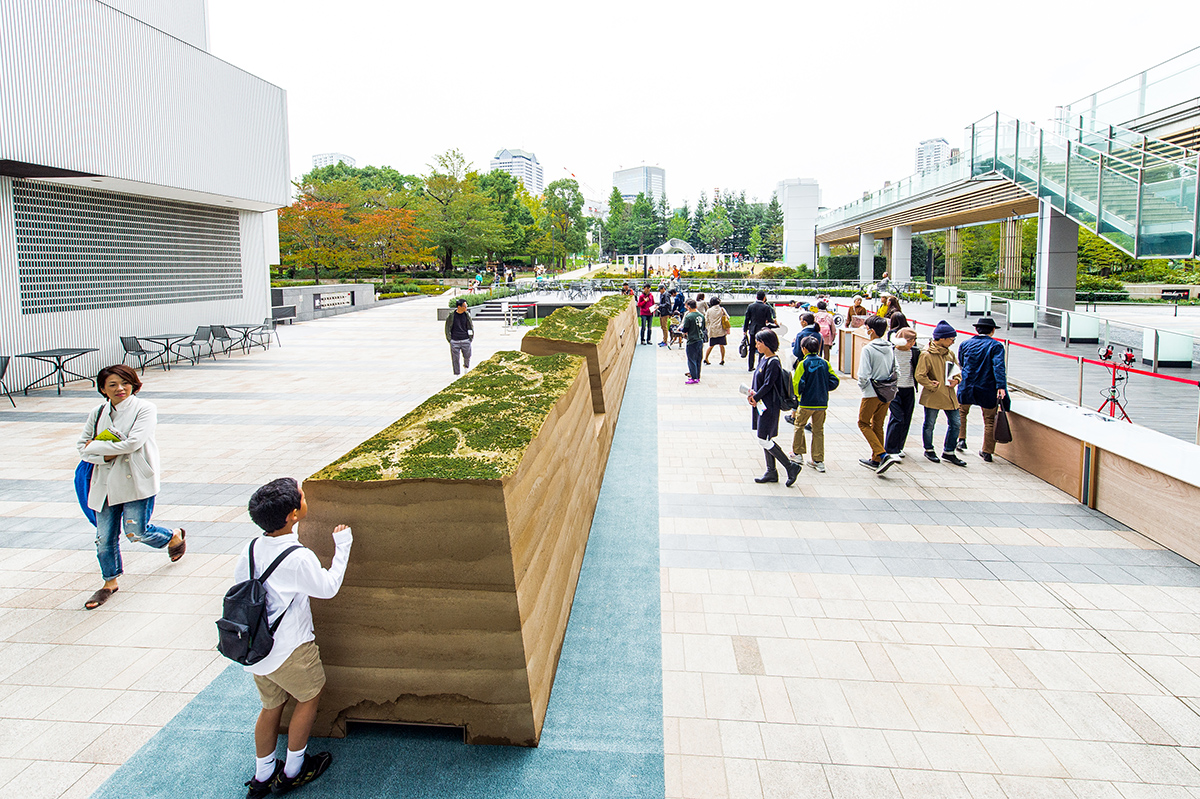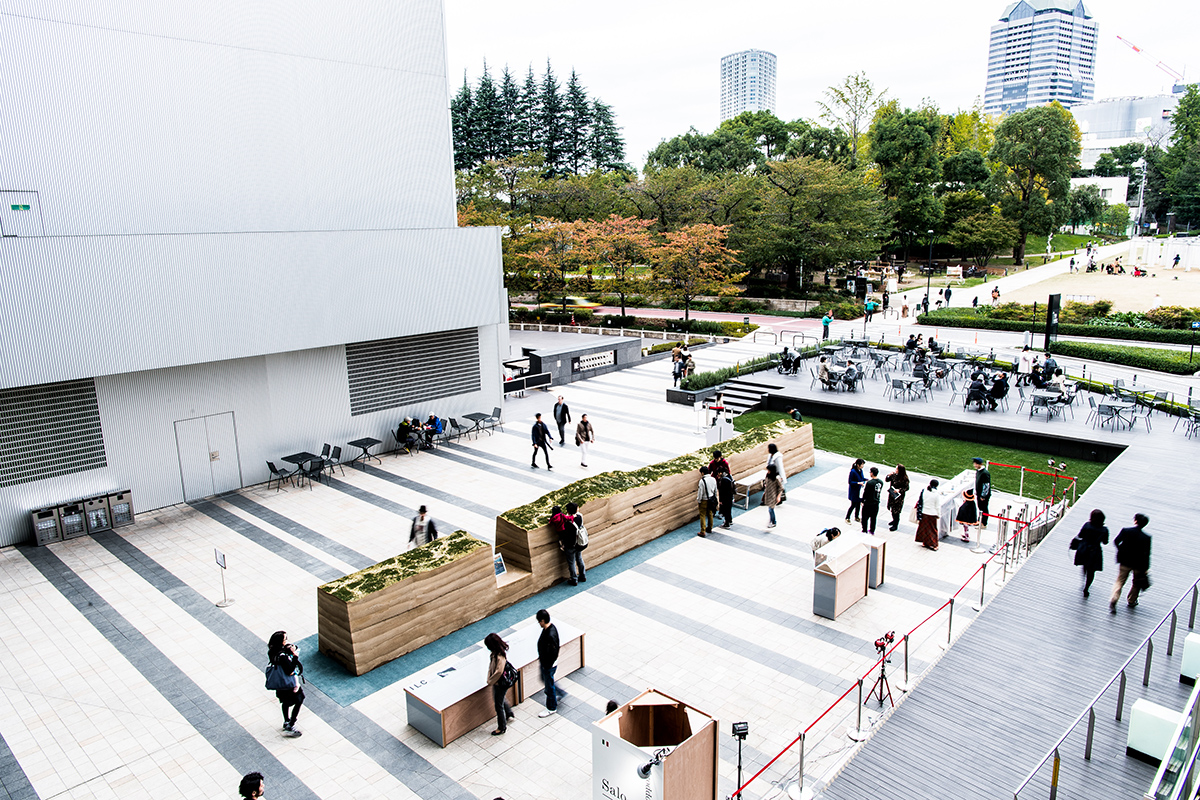
The design brief for the exhibition was to “enhance people’s understanding and communicate the significance of the International Linear Collider project by the power of design.”
Since it would be impossible to fully explain the complexity of the linear accelerator “by the power of design” only, we decided to apply our professional ability as architects to this exhibition design, which is an ability to grasp the precise “sense of scale”, to communicate the scale of ILC. We made the topographical section model of the Kitakami Mountains, the site for the ILC project, and inserted a model made ofaultra-thin tube representing the linearcollider. Our aim was to convey the infinite sense of scale of the project where a 31kilometer-long linear accelerator is built to investigate the micro-scale world nearing zero, which dimension is 1/10000 of the diameter of a piece of hair. In order to intensify the expression, we conducted an on-site construction using the “hanchiku” method (a traditional earth construction method) to build the model at the courtyard of Tokyo Midtown.
When curious viewers came near the model to see closer, ILC experts offered a full explanation of the ILC project individually to complement ourdesign.
Data
Title:”0/31km: Quest for Zero”_International Linear Collider Exhibition Design
Architect:Jo Nagasaka / Schemata Architects
Project team:Toshihisa Aida, Kohei Hayashi
Venue:Tokyo Midtown Courtyard
Location:9-7-1 AkasakaMinato-ku Tokyo
Usage:Exhibition
Organizer: Salone in Roppongi 2016
Construction:TANK
Collaboration:Rhizomatiks(video production) / 10inc.(graphic design)
Site area: 215㎡
Exhibition period:28/10/2016~06/11/2016
Photo:Atsushi Kondo




